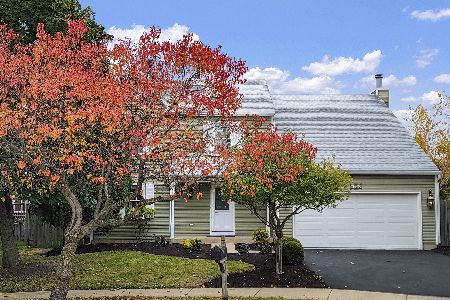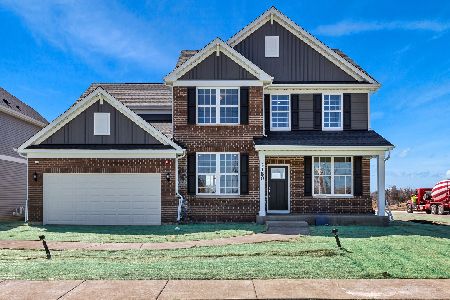1527 Monarch Circle, Naperville, Illinois 60564
$550,000
|
Sold
|
|
| Status: | Closed |
| Sqft: | 3,411 |
| Cost/Sqft: | $161 |
| Beds: | 4 |
| Baths: | 4 |
| Year Built: | 1993 |
| Property Taxes: | $13,397 |
| Days On Market: | 4626 |
| Lot Size: | 0,60 |
Description
Stunning brick & cedar home nestled on a quiet cul-de-sac like lot. Inviting foyer with large palladium window. 9 ft. ceilings on first floor. Updates throughout the home including the kitchen & master bath.Spacious family room with vaulted ceiling.Finished basement with fireplace, mini-kitchen - walkout to patio and huge backyard (.6 acre). Easy care Procell deck & gazebo for lots of summer fun! Backs to park! Wow!
Property Specifics
| Single Family | |
| — | |
| Traditional | |
| 1993 | |
| Full,Walkout | |
| — | |
| No | |
| 0.6 |
| Du Page | |
| White Eagle | |
| 225 / Quarterly | |
| Security,Clubhouse,Pool | |
| Public | |
| Public Sewer | |
| 08349049 | |
| 0732402037 |
Nearby Schools
| NAME: | DISTRICT: | DISTANCE: | |
|---|---|---|---|
|
Grade School
White Eagle Elementary School |
204 | — | |
|
Middle School
Still Middle School |
204 | Not in DB | |
|
High School
Waubonsie Valley High School |
204 | Not in DB | |
Property History
| DATE: | EVENT: | PRICE: | SOURCE: |
|---|---|---|---|
| 18 Jul, 2013 | Sold | $550,000 | MRED MLS |
| 24 May, 2013 | Under contract | $549,900 | MRED MLS |
| 22 May, 2013 | Listed for sale | $549,900 | MRED MLS |
| 15 Jul, 2019 | Under contract | $0 | MRED MLS |
| 29 Jun, 2019 | Listed for sale | $0 | MRED MLS |
| 7 Nov, 2024 | Sold | $855,000 | MRED MLS |
| 5 Sep, 2024 | Under contract | $880,000 | MRED MLS |
| 9 Aug, 2024 | Listed for sale | $880,000 | MRED MLS |
Room Specifics
Total Bedrooms: 4
Bedrooms Above Ground: 4
Bedrooms Below Ground: 0
Dimensions: —
Floor Type: Carpet
Dimensions: —
Floor Type: Carpet
Dimensions: —
Floor Type: Carpet
Full Bathrooms: 4
Bathroom Amenities: Whirlpool,Separate Shower,Double Sink
Bathroom in Basement: 1
Rooms: Kitchen,Den,Deck,Exercise Room,Game Room,Recreation Room,Storage,Workshop
Basement Description: Finished,Exterior Access
Other Specifics
| 3 | |
| — | |
| Concrete | |
| Deck, Patio, Gazebo | |
| Landscaped,Park Adjacent | |
| 116 X 167X 24 X 27 X 193 X | |
| — | |
| Full | |
| Vaulted/Cathedral Ceilings, Skylight(s), Hardwood Floors, In-Law Arrangement, Second Floor Laundry | |
| Double Oven, Dishwasher, Refrigerator, Washer, Dryer, Disposal | |
| Not in DB | |
| Clubhouse, Pool, Tennis Courts, Sidewalks | |
| — | |
| — | |
| Gas Starter |
Tax History
| Year | Property Taxes |
|---|---|
| 2013 | $13,397 |
| 2024 | $14,677 |
Contact Agent
Nearby Similar Homes
Nearby Sold Comparables
Contact Agent
Listing Provided By
Baird & Warner












