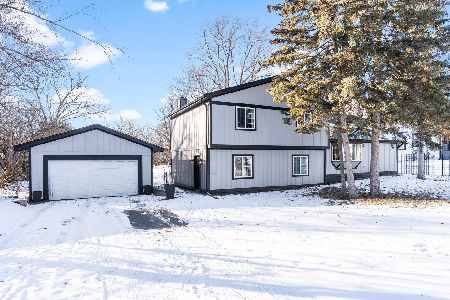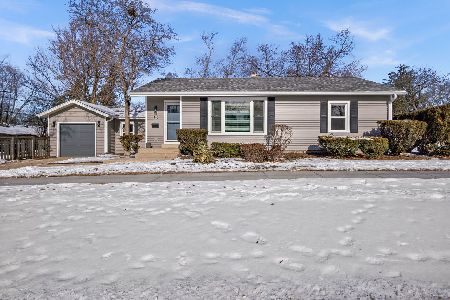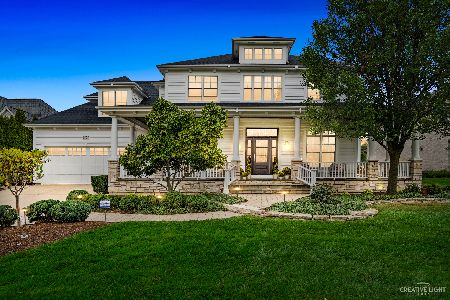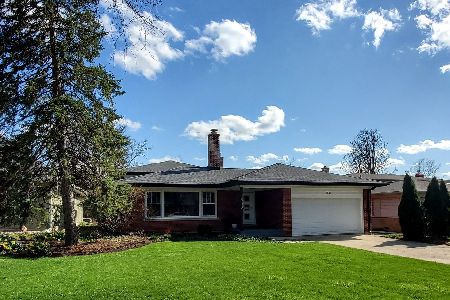1527 Prairie Avenue, Wheaton, Illinois 60187
$1,020,000
|
Sold
|
|
| Status: | Closed |
| Sqft: | 4,480 |
| Cost/Sqft: | $245 |
| Beds: | 5 |
| Baths: | 6 |
| Year Built: | 2005 |
| Property Taxes: | $29,631 |
| Days On Market: | 4438 |
| Lot Size: | 0,40 |
Description
THIS 5 BDRM, 5.1 BTH HOME IS TRULY QUALITY BUILT AND IT SHOWS! STYLISH ELEMENTS INCL MAHOGANY FLOORS, OVERSIZED MOLDINGS & SOARING CEILINGS. STUNNING KITCHEN W/ CUST CABS, PROF GRADE APPLS & CARRARA ISLAND W/ BREAKFST BAR. MASTER SUITE W/ LUX SPA BATH. LL W/ THEATRE RM, EXERCISE RM, GAME RM, WET BAR & FULL BATH. LUSH LANDSCAPING, SPORTS COURT, & BLUESTONE PATIO. GLEN ELLYN SCHOOLS.
Property Specifics
| Single Family | |
| — | |
| Traditional | |
| 2005 | |
| Full | |
| — | |
| No | |
| 0.4 |
| Du Page | |
| — | |
| 300 / Annual | |
| Other | |
| Lake Michigan | |
| Public Sewer, Sewer-Storm | |
| 08500847 | |
| 0510313029 |
Nearby Schools
| NAME: | DISTRICT: | DISTANCE: | |
|---|---|---|---|
|
Grade School
Churchill Elementary School |
41 | — | |
|
Middle School
Hadley Junior High School |
41 | Not in DB | |
|
High School
Glenbard West High School |
87 | Not in DB | |
Property History
| DATE: | EVENT: | PRICE: | SOURCE: |
|---|---|---|---|
| 1 Oct, 2014 | Sold | $1,020,000 | MRED MLS |
| 26 Aug, 2014 | Under contract | $1,099,000 | MRED MLS |
| — | Last price change | $1,199,000 | MRED MLS |
| 9 Dec, 2013 | Listed for sale | $1,299,000 | MRED MLS |
| 11 Apr, 2022 | Sold | $1,125,000 | MRED MLS |
| 13 Mar, 2022 | Under contract | $1,150,000 | MRED MLS |
| 8 Mar, 2022 | Listed for sale | $1,150,000 | MRED MLS |
Room Specifics
Total Bedrooms: 5
Bedrooms Above Ground: 5
Bedrooms Below Ground: 0
Dimensions: —
Floor Type: Carpet
Dimensions: —
Floor Type: Carpet
Dimensions: —
Floor Type: Carpet
Dimensions: —
Floor Type: —
Full Bathrooms: 6
Bathroom Amenities: Whirlpool,Separate Shower,Double Sink,Full Body Spray Shower
Bathroom in Basement: 1
Rooms: Bedroom 5,Breakfast Room,Exercise Room,Foyer,Game Room,Mud Room,Office,Recreation Room,Heated Sun Room,Theatre Room
Basement Description: Finished
Other Specifics
| 3.5 | |
| Concrete Perimeter | |
| Concrete | |
| Patio, Porch, Tennis Court(s) | |
| — | |
| 92 X 189 X 92 X 190 | |
| Unfinished | |
| Full | |
| Hardwood Floors, In-Law Arrangement | |
| Double Oven, Microwave, Dishwasher, High End Refrigerator, Washer, Dryer, Disposal, Stainless Steel Appliance(s) | |
| Not in DB | |
| Sidewalks, Street Lights, Street Paved | |
| — | |
| — | |
| Gas Log |
Tax History
| Year | Property Taxes |
|---|---|
| 2014 | $29,631 |
| 2022 | $26,164 |
Contact Agent
Nearby Similar Homes
Nearby Sold Comparables
Contact Agent
Listing Provided By
Coldwell Banker Residential












