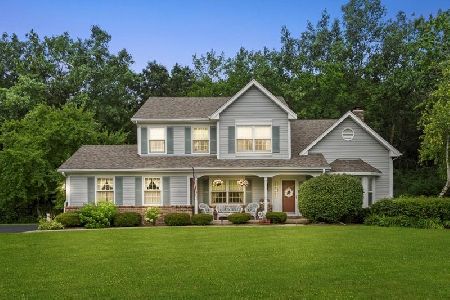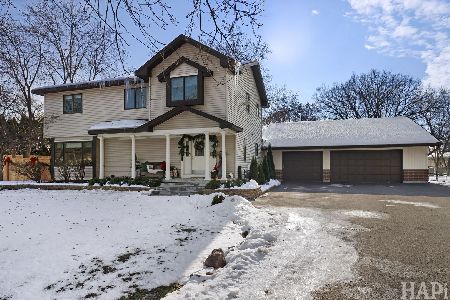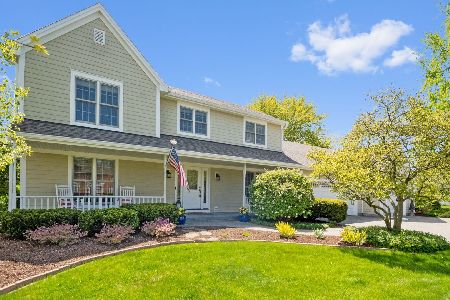1527 Steeplechase Court, Libertyville, Illinois 60048
$740,000
|
Sold
|
|
| Status: | Closed |
| Sqft: | 3,672 |
| Cost/Sqft: | $204 |
| Beds: | 4 |
| Baths: | 4 |
| Year Built: | 1981 |
| Property Taxes: | $16,777 |
| Days On Market: | 2874 |
| Lot Size: | 0,93 |
Description
Saddle Hill's finest! Extensive 2005 addition & remodel which reworked floor plan to feature open concept large family room w/ fireplace & grand kitchen & breakfast room. Stunning Kitchen/ breakfast room features cathedral ceilings, stainless steel appliances,large 5 stool granite breakfast bar, 2 tone wood cabinetry & two different solid granite surface countertops. Addition also includes a "to die for" screened porch with a gas stone fireplace! Large 1st floor mud and laundry rooms that a growing family will love.Two first floor full bathrooms.1st floor office & a large den that could easily be converted into a first floor bedroom.Full basement,mostly finished to include large rec room & play room. Loads of storage available. Basement 5th bedroom.Cul-de-sac location adjacent to walking path to award winning Oak Grove School. Beautiful, private one acre lot with brick paver patio and grill. Hardee plank siding & stamped concrete expanded driveway.Impeccably maintained & finished home!
Property Specifics
| Single Family | |
| — | |
| Colonial | |
| 1981 | |
| Full | |
| — | |
| No | |
| 0.93 |
| Lake | |
| Saddle Hill Farm | |
| 125 / Annual | |
| None | |
| Private Well | |
| Public Sewer | |
| 09883435 | |
| 11113030150000 |
Property History
| DATE: | EVENT: | PRICE: | SOURCE: |
|---|---|---|---|
| 15 May, 2018 | Sold | $740,000 | MRED MLS |
| 17 Mar, 2018 | Under contract | $750,000 | MRED MLS |
| 14 Mar, 2018 | Listed for sale | $750,000 | MRED MLS |
Room Specifics
Total Bedrooms: 5
Bedrooms Above Ground: 4
Bedrooms Below Ground: 1
Dimensions: —
Floor Type: Carpet
Dimensions: —
Floor Type: Carpet
Dimensions: —
Floor Type: Carpet
Dimensions: —
Floor Type: —
Full Bathrooms: 4
Bathroom Amenities: Whirlpool
Bathroom in Basement: 0
Rooms: Den,Office,Recreation Room,Game Room,Breakfast Room,Screened Porch,Bedroom 5,Mud Room
Basement Description: Finished
Other Specifics
| 3 | |
| — | |
| Concrete | |
| Patio, Porch, Brick Paver Patio | |
| — | |
| ONE ACRE | |
| — | |
| Full | |
| Vaulted/Cathedral Ceilings, Bar-Wet, Hardwood Floors, First Floor Laundry, First Floor Full Bath | |
| Microwave, Dishwasher, Refrigerator, Washer, Dryer, Disposal, Stainless Steel Appliance(s), Built-In Oven | |
| Not in DB | |
| — | |
| — | |
| — | |
| — |
Tax History
| Year | Property Taxes |
|---|---|
| 2018 | $16,777 |
Contact Agent
Nearby Similar Homes
Nearby Sold Comparables
Contact Agent
Listing Provided By
Exclusive Real Estate, Ltd.








