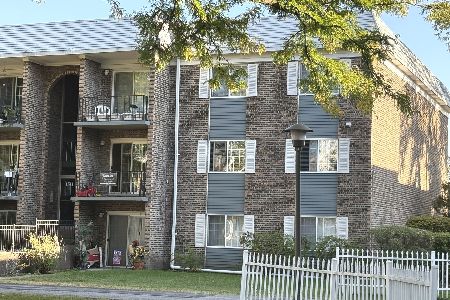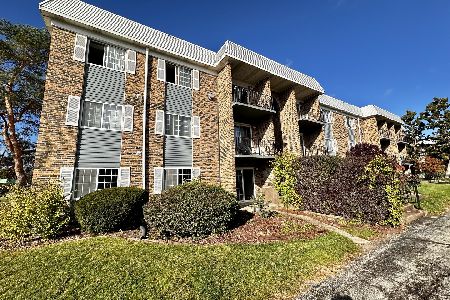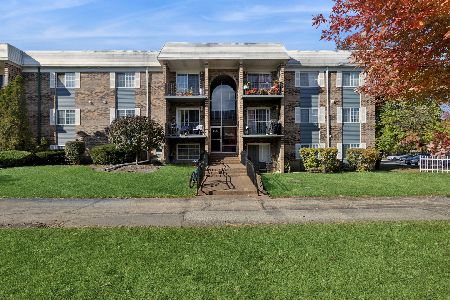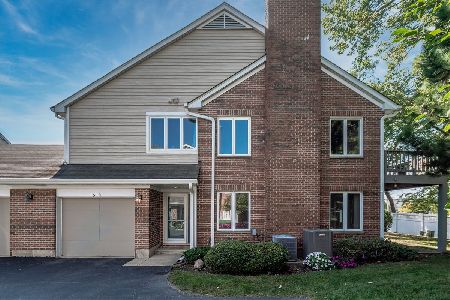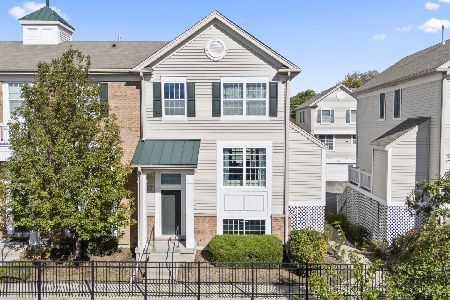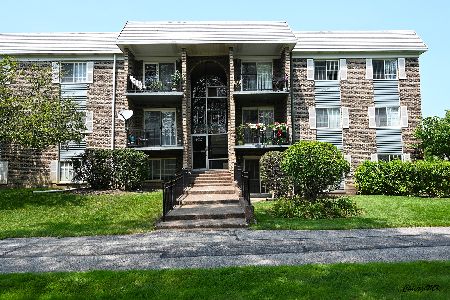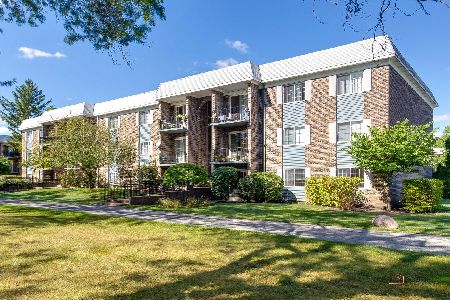1527 Windsor Drive, Arlington Heights, Illinois 60004
$138,000
|
Sold
|
|
| Status: | Closed |
| Sqft: | 900 |
| Cost/Sqft: | $166 |
| Beds: | 2 |
| Baths: | 1 |
| Year Built: | 1972 |
| Property Taxes: | $2,230 |
| Days On Market: | 1965 |
| Lot Size: | 0,00 |
Description
1st floor 2 bedroom, 1 bath condo in Arlington Glen. Beautiful kitchen, granite counter tops, all appliances stay, brand new full size washer and dryer, walk-in closet in master bedroom, updated bath, hardwood floor in kitchen and living room, storage unit on 1st floor and parking space #87 just steps away. Close to shopping and schools.
Property Specifics
| Condos/Townhomes | |
| 3 | |
| — | |
| 1972 | |
| None | |
| — | |
| No | |
| — |
| Cook | |
| — | |
| 302 / Monthly | |
| Heat,Water,Insurance,Pool,Exterior Maintenance,Lawn Care,Scavenger,Snow Removal | |
| Lake Michigan | |
| Public Sewer | |
| 10771416 | |
| 03211000341118 |
Nearby Schools
| NAME: | DISTRICT: | DISTANCE: | |
|---|---|---|---|
|
Grade School
Betsy Ross Elementary School |
23 | — | |
|
Middle School
Douglas A Mcgugan Junior High Sc |
123 | Not in DB | |
|
High School
John Hersey High School |
214 | Not in DB | |
Property History
| DATE: | EVENT: | PRICE: | SOURCE: |
|---|---|---|---|
| 26 Aug, 2020 | Sold | $138,000 | MRED MLS |
| 19 Jul, 2020 | Under contract | $149,000 | MRED MLS |
| 6 Jul, 2020 | Listed for sale | $149,000 | MRED MLS |
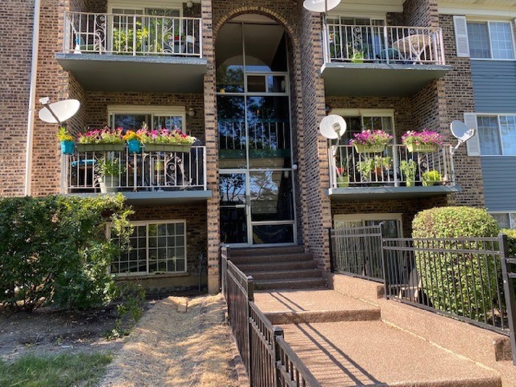
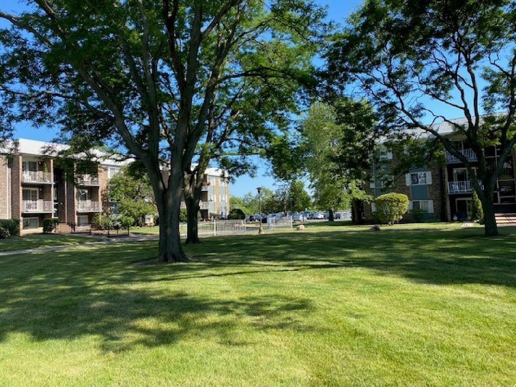
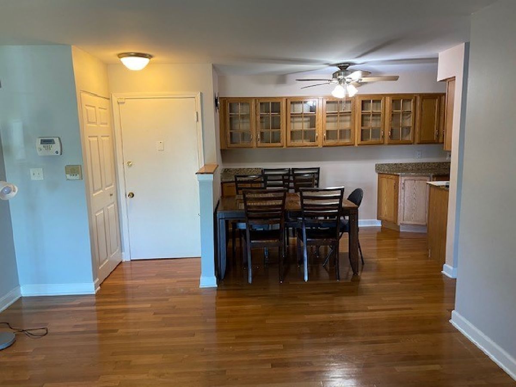
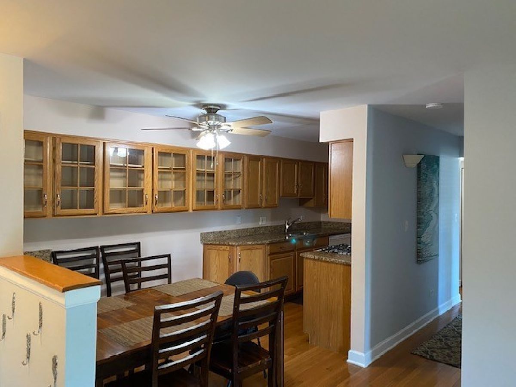
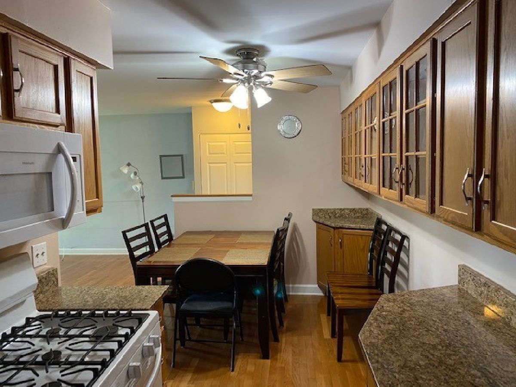
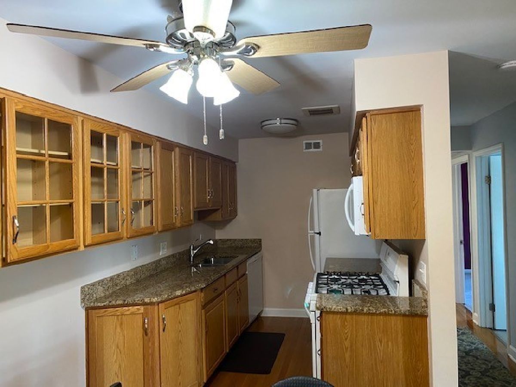
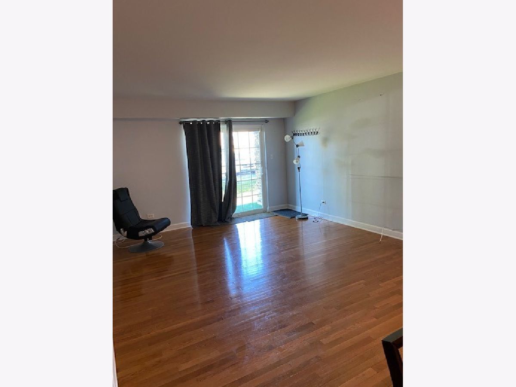
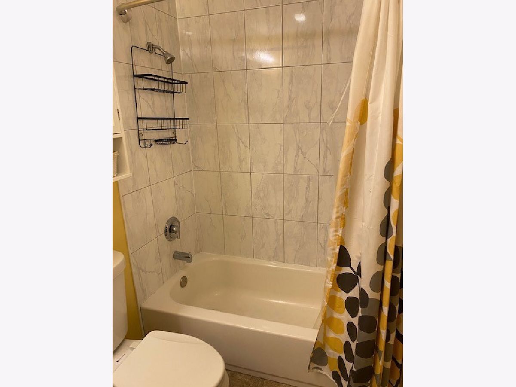
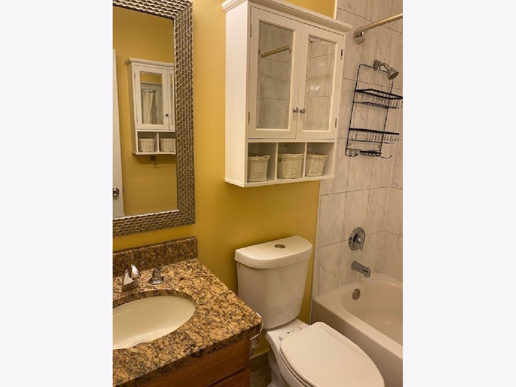
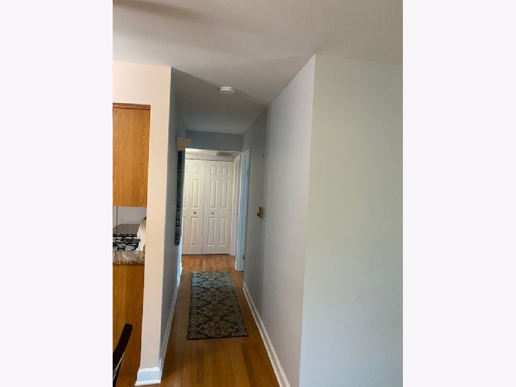
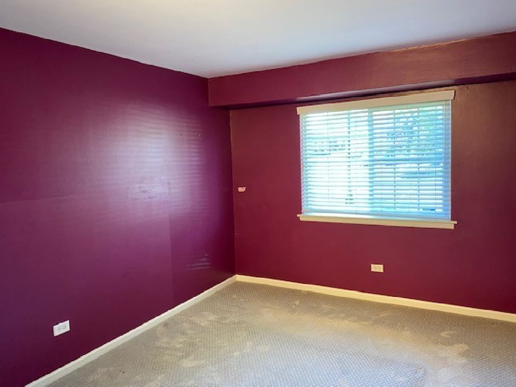
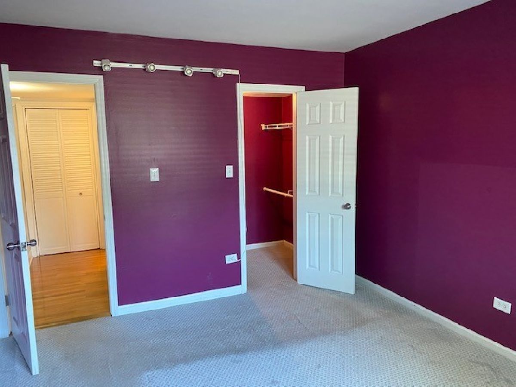
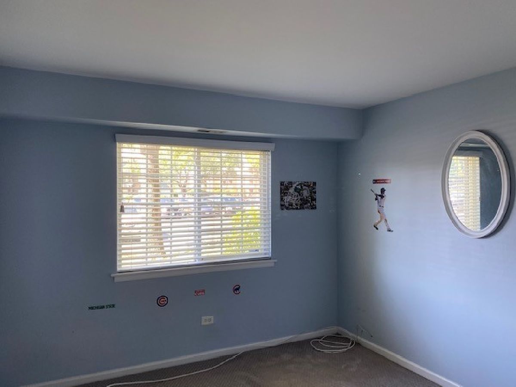
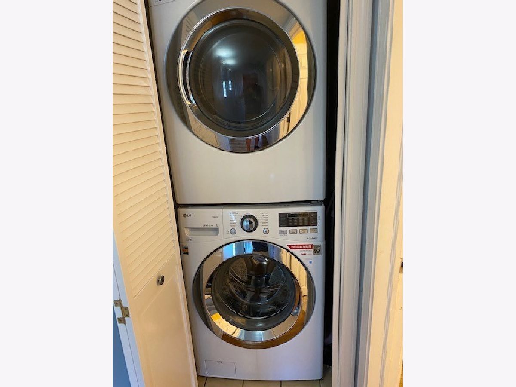
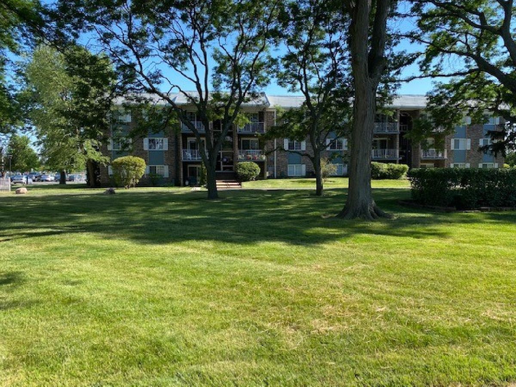
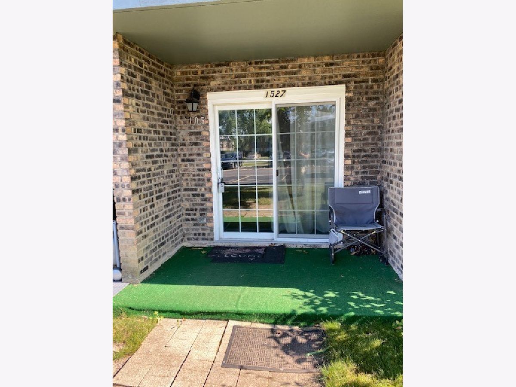
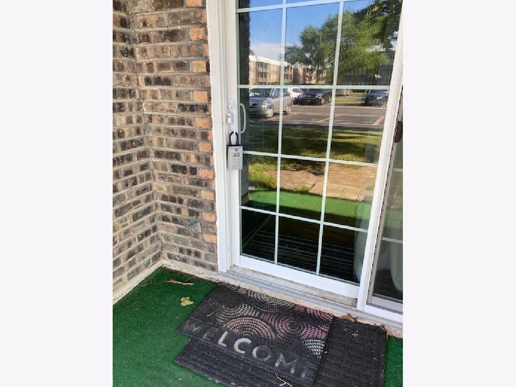
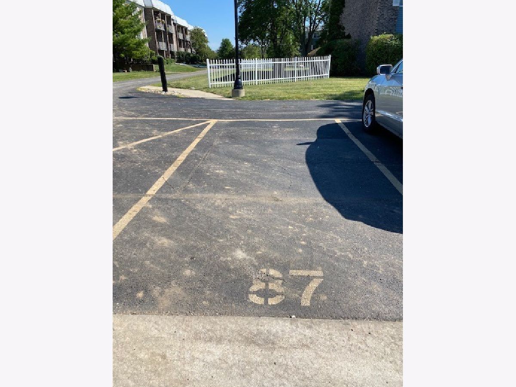
Room Specifics
Total Bedrooms: 2
Bedrooms Above Ground: 2
Bedrooms Below Ground: 0
Dimensions: —
Floor Type: Carpet
Full Bathrooms: 1
Bathroom Amenities: —
Bathroom in Basement: 0
Rooms: No additional rooms
Basement Description: None
Other Specifics
| — | |
| — | |
| Asphalt | |
| Patio | |
| — | |
| CONDO | |
| — | |
| None | |
| Hardwood Floors, Laundry Hook-Up in Unit | |
| Range, Microwave, Dishwasher, Refrigerator, Washer, Dryer | |
| Not in DB | |
| — | |
| — | |
| Storage, Park | |
| — |
Tax History
| Year | Property Taxes |
|---|---|
| 2020 | $2,230 |
Contact Agent
Nearby Similar Homes
Nearby Sold Comparables
Contact Agent
Listing Provided By
RE/MAX Suburban

