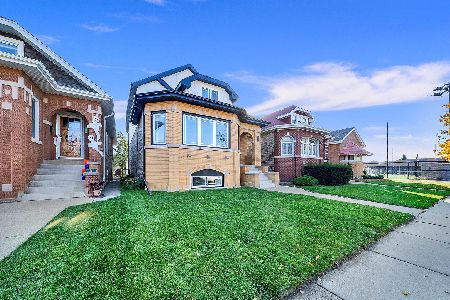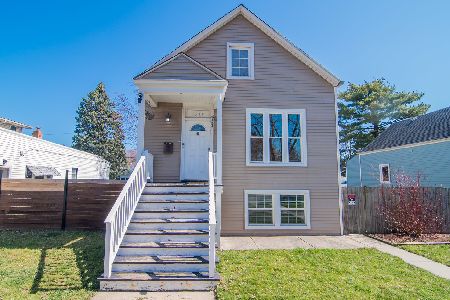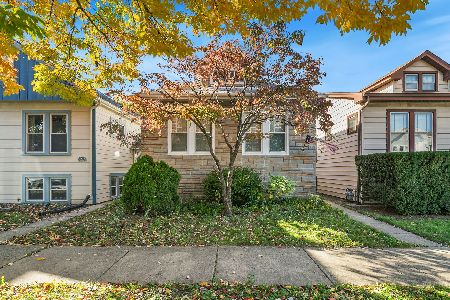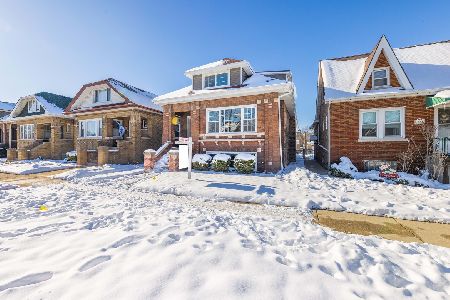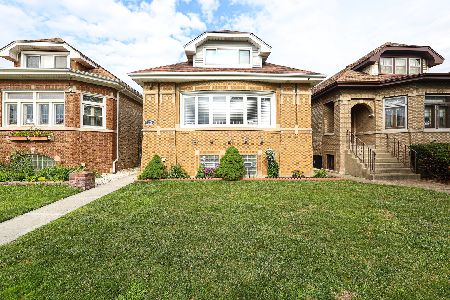1527 Wisconsin Avenue, Berwyn, Illinois 60402
$379,000
|
Sold
|
|
| Status: | Closed |
| Sqft: | 2,800 |
| Cost/Sqft: | $137 |
| Beds: | 4 |
| Baths: | 3 |
| Year Built: | 1925 |
| Property Taxes: | $728 |
| Days On Market: | 2031 |
| Lot Size: | 0,00 |
Description
STUNNING, COMPLETELY REMODELED CLASSIC CHICAGO BUNGALOW. This home has been updated from its new furnace, air conditioner, hot water heater, plumbing, electrical, most windows, kitchen, bathrooms, flooring, tile work, appliances, and a new roof coming in July 2020. You walk into the home through the foyer into the large living room with signature octagon windows area, and gleaming hardwood flooring that is open to the dining room which makes for easy entertaining. Opposite the dining room is the hallway to the first-floor main bathroom that has a walk-in shower, separate soaking tub, custom shelving, LED medicine cabinet and vanity. Adjacent to the bathroom is the HUGE master bedroom with a large walk-in closet. On the other side of the bathroom there is the 2nd bedroom. The dining room also looks at the retro artistic railing that leads to the second floor that offer 2 large bedroom and a half bathroom. Walking through the dining room to the gorgeous eat-in kitchen that has quartz counter tops, soft closing white cabinets, stainless steel Samsung appliances, range hood, farm sink, and lighting. Out the kitchen door is a covered porch for a relaxing evening cup of tea or head down to the deck in the yard to entertain family and friends. But wait, don't forget the huge walkout basement. The walkout basement that has over 1100 square feet to enjoy with a full bathroom laundry area work room and wine storage room. This home also has a 2.5 car garage and is located next to Jefferson Elementary, so the alley has priority snow clearing in the wintertime. Walking distance to restaurants and nightlife on Roosevelt Ave. Very close to train and easy access to 290 Eisenhower expressway minutes to downtown Chicago, Oak Park, and Forest Park. Set an appointment to see this classic beauty today.
Property Specifics
| Single Family | |
| — | |
| Bungalow | |
| 1925 | |
| Full | |
| — | |
| No | |
| — |
| Cook | |
| — | |
| 0 / Not Applicable | |
| None | |
| Lake Michigan | |
| Public Sewer | |
| 10603167 | |
| 16191260120000 |
Nearby Schools
| NAME: | DISTRICT: | DISTANCE: | |
|---|---|---|---|
|
Grade School
Jefferson Elementary School |
98 | — | |
|
Middle School
Lincoln Middle School |
98 | Not in DB | |
|
High School
J Sterling Morton West High Scho |
201 | Not in DB | |
Property History
| DATE: | EVENT: | PRICE: | SOURCE: |
|---|---|---|---|
| 30 Dec, 2019 | Sold | $170,000 | MRED MLS |
| 1 Dec, 2019 | Under contract | $199,000 | MRED MLS |
| — | Last price change | $229,000 | MRED MLS |
| 14 Oct, 2019 | Listed for sale | $229,000 | MRED MLS |
| 3 Mar, 2021 | Sold | $379,000 | MRED MLS |
| 11 Jan, 2021 | Under contract | $384,000 | MRED MLS |
| — | Last price change | $389,900 | MRED MLS |
| 27 Jun, 2020 | Listed for sale | $425,000 | MRED MLS |
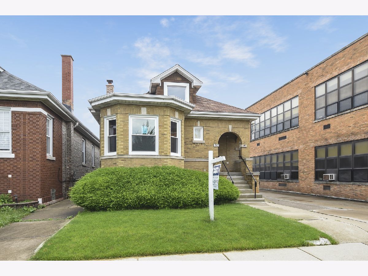
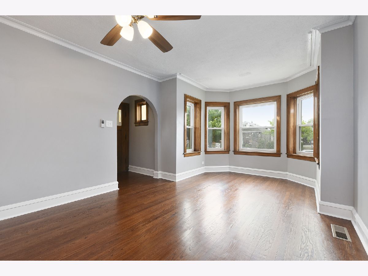
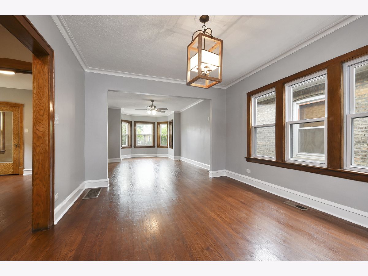
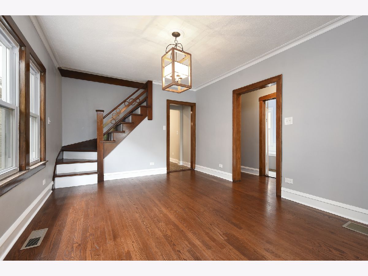
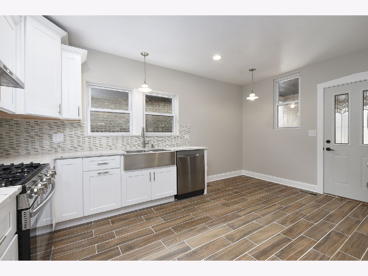
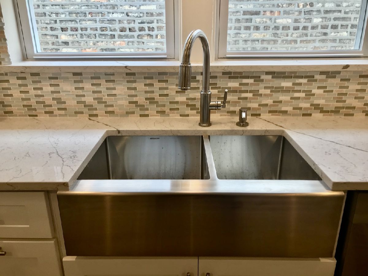
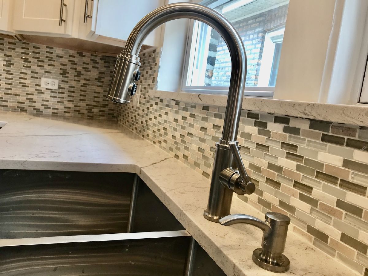
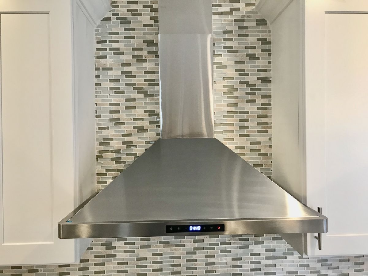
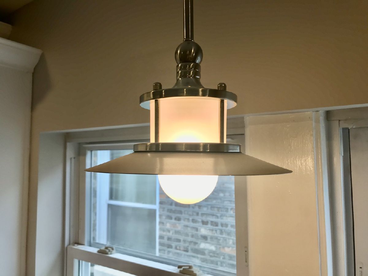
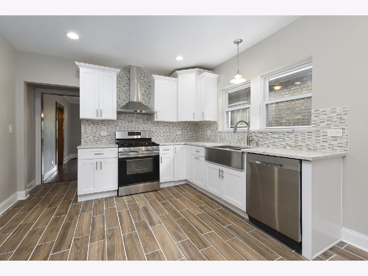
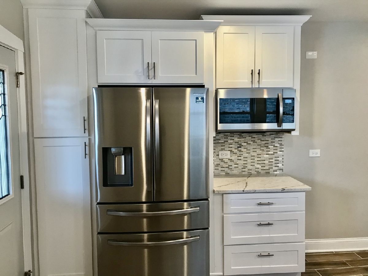
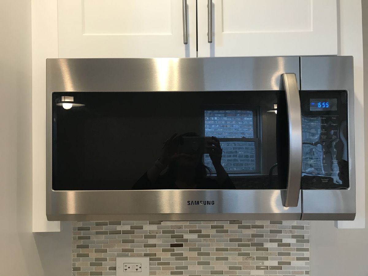
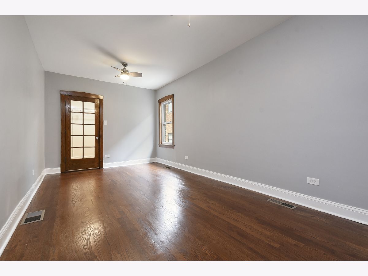
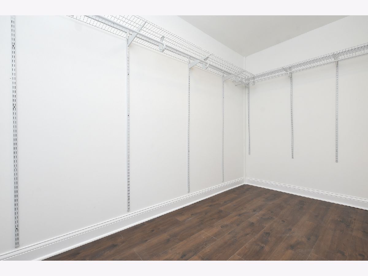
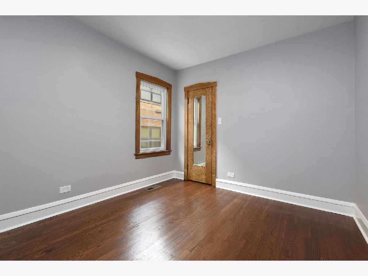
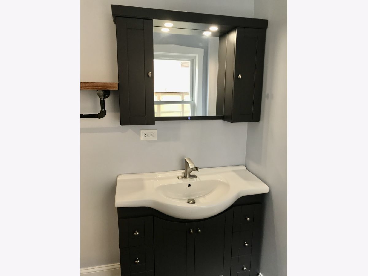
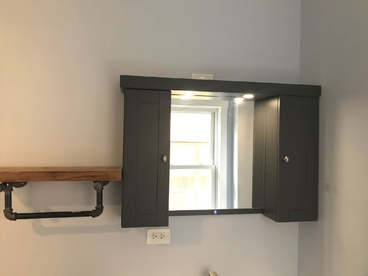
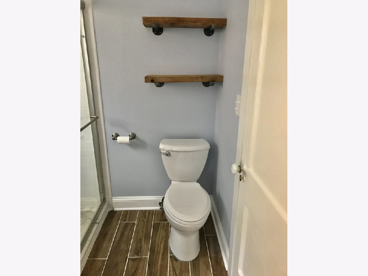
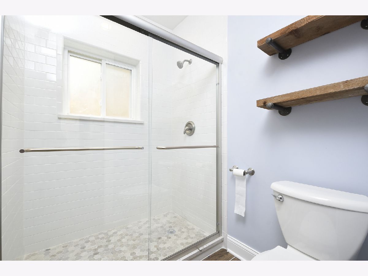
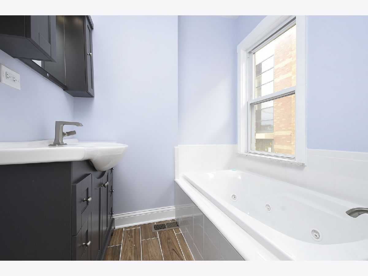
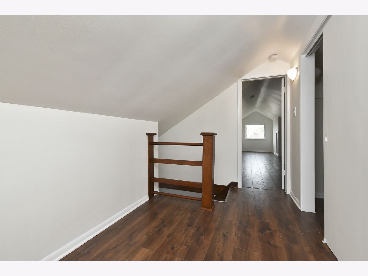
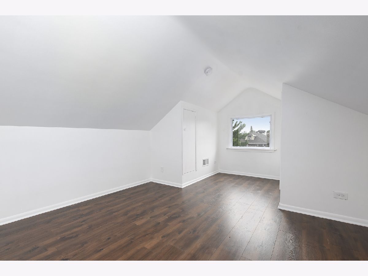
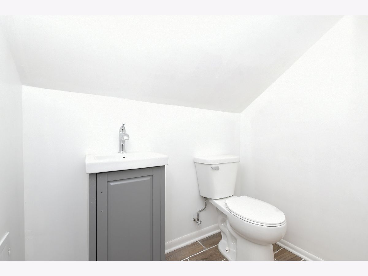
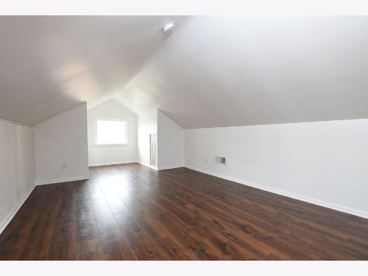
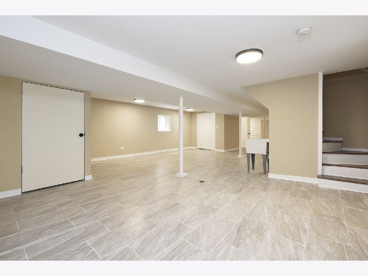
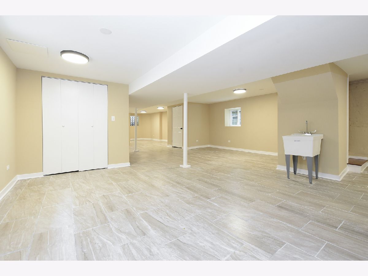
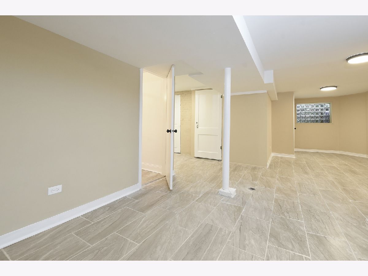
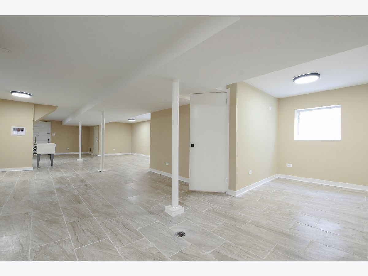
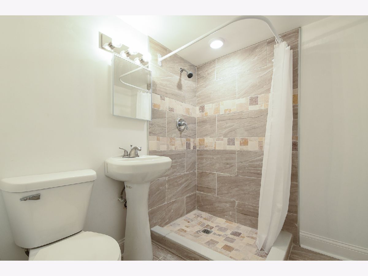
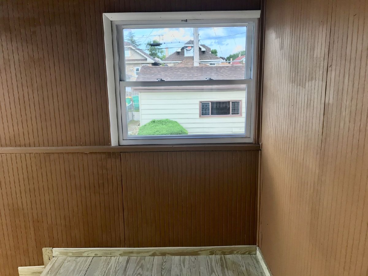
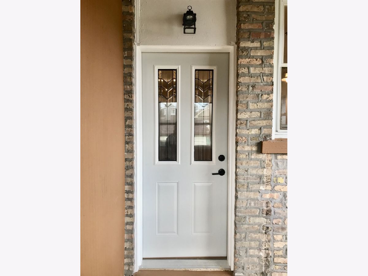
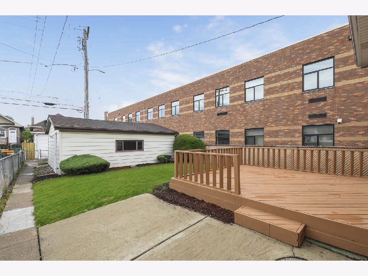
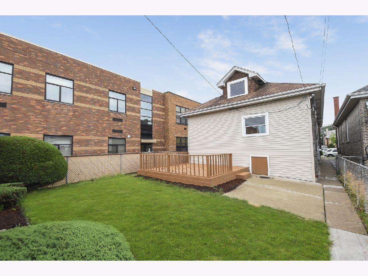
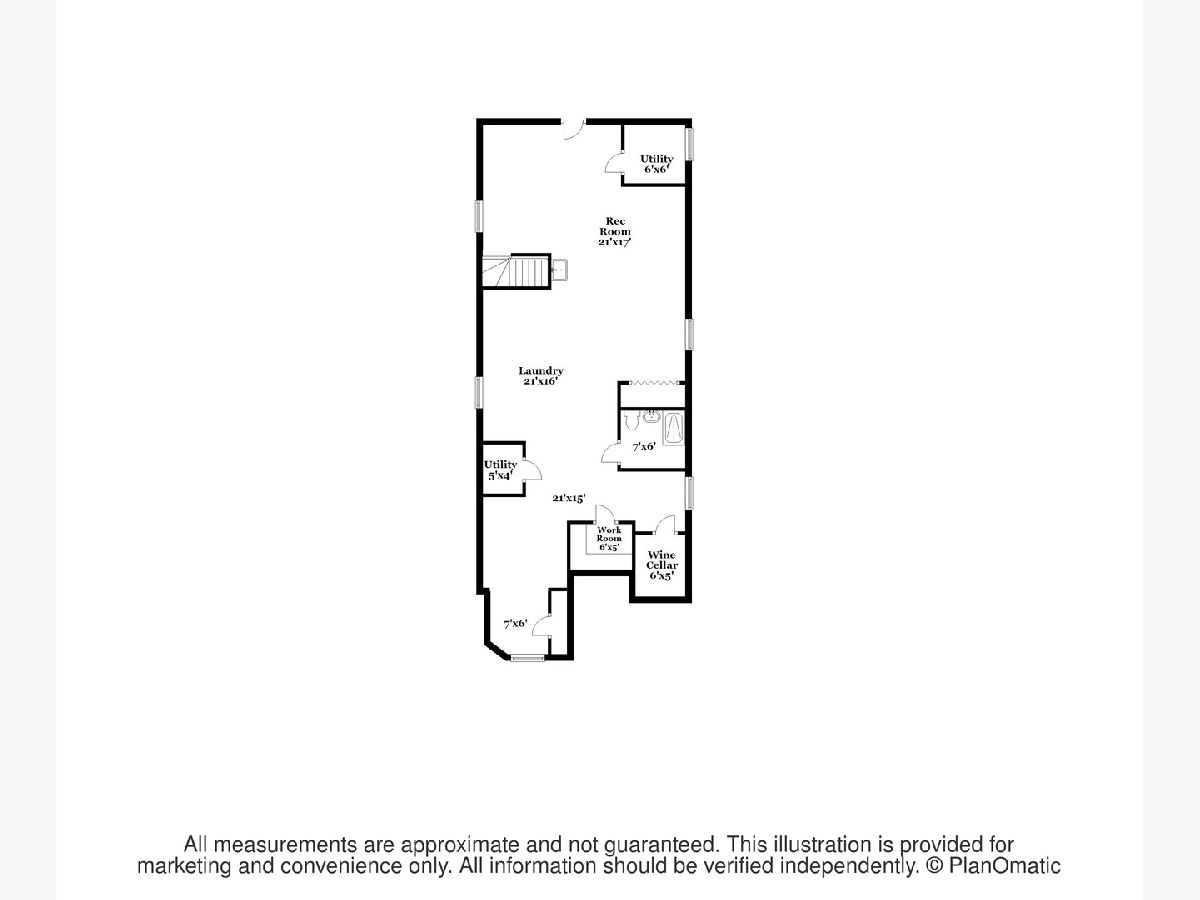
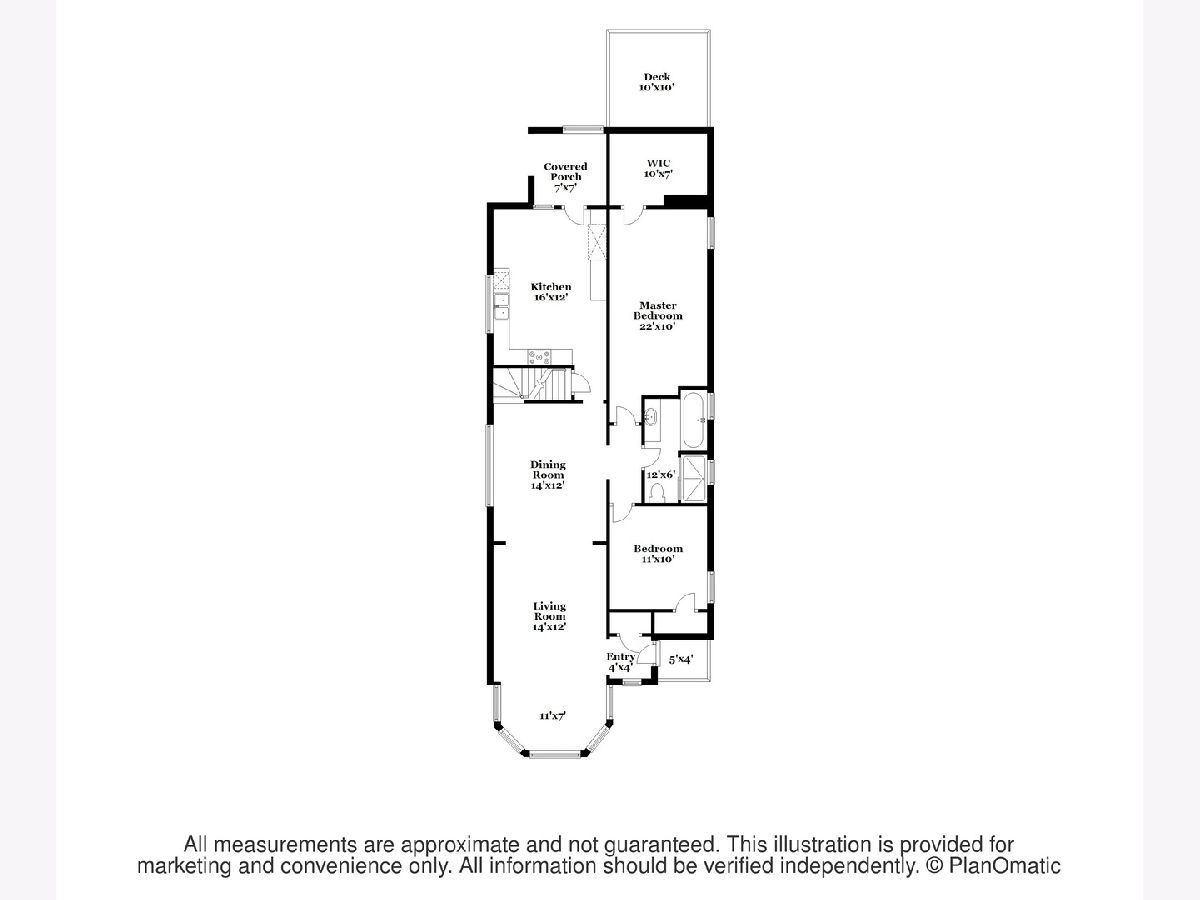
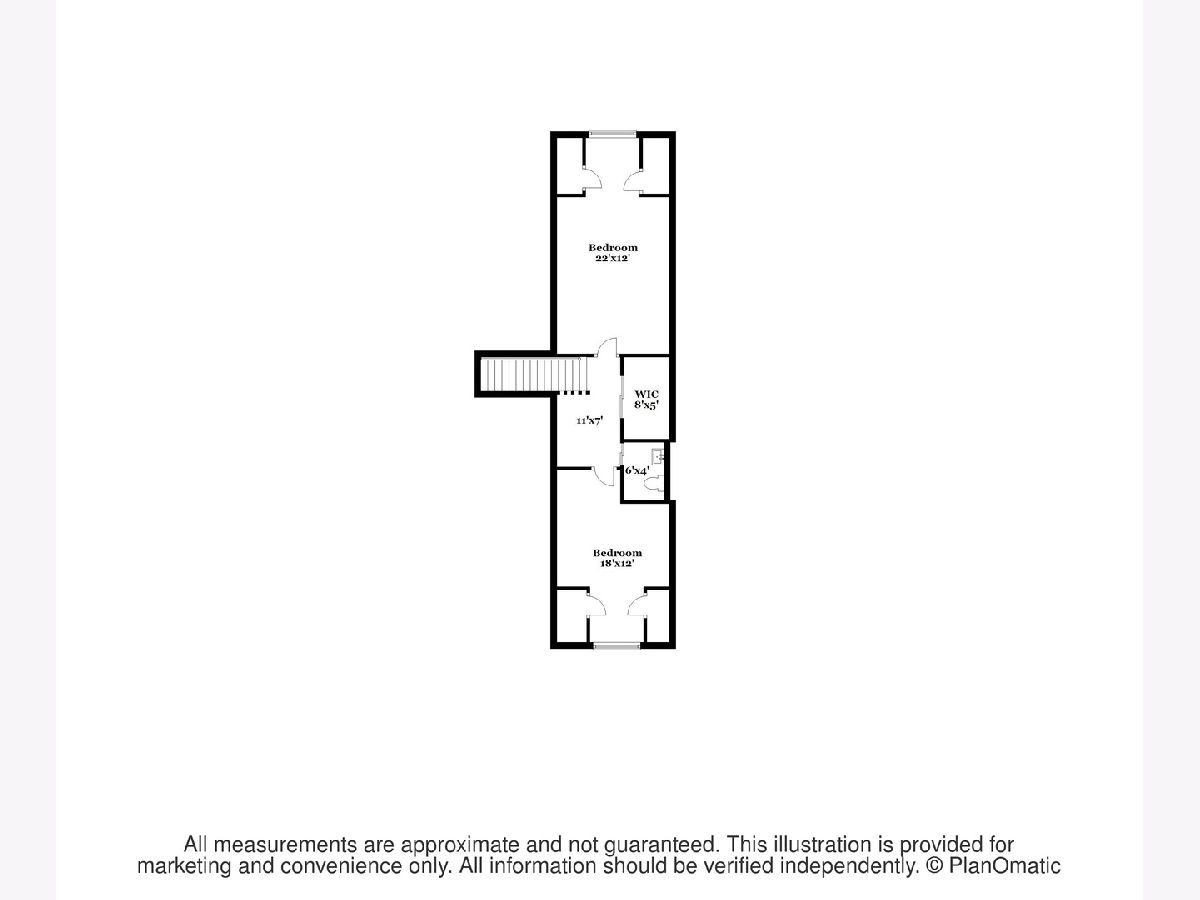
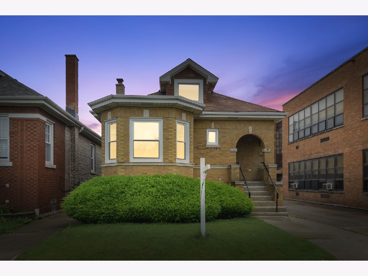
Room Specifics
Total Bedrooms: 4
Bedrooms Above Ground: 4
Bedrooms Below Ground: 0
Dimensions: —
Floor Type: —
Dimensions: —
Floor Type: Wood Laminate
Dimensions: —
Floor Type: Wood Laminate
Full Bathrooms: 3
Bathroom Amenities: Whirlpool,Separate Shower
Bathroom in Basement: 1
Rooms: Deck,Foyer,Recreation Room,Storage,Walk In Closet,Workshop,Other Room
Basement Description: Finished
Other Specifics
| 2.5 | |
| Concrete Perimeter | |
| Off Alley | |
| Deck, Porch | |
| Fenced Yard | |
| 30X135 | |
| Finished | |
| None | |
| Hardwood Floors, First Floor Bedroom, First Floor Full Bath, Walk-In Closet(s) | |
| Range, Microwave, Dishwasher, High End Refrigerator, Stainless Steel Appliance(s), Range Hood | |
| Not in DB | |
| — | |
| — | |
| — | |
| — |
Tax History
| Year | Property Taxes |
|---|---|
| 2019 | $925 |
| 2021 | $728 |
Contact Agent
Nearby Similar Homes
Nearby Sold Comparables
Contact Agent
Listing Provided By
Coldwell Banker Realty

