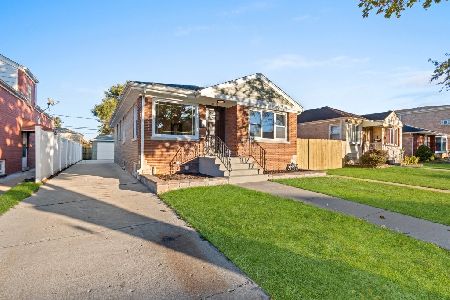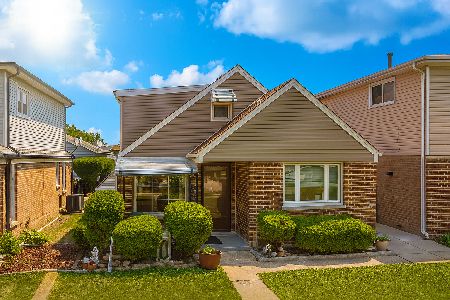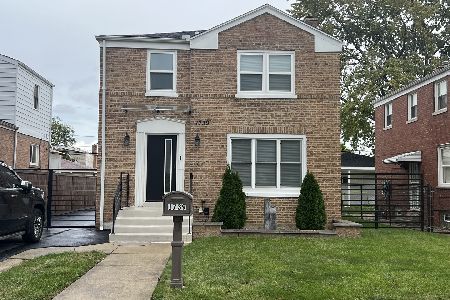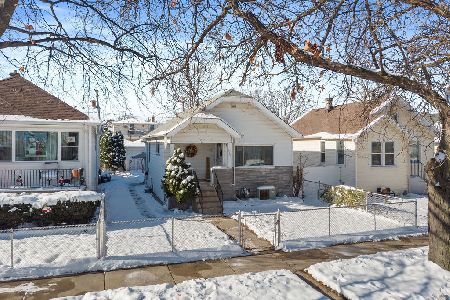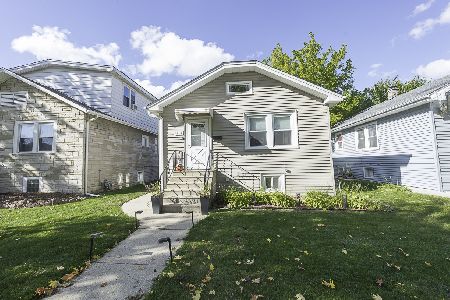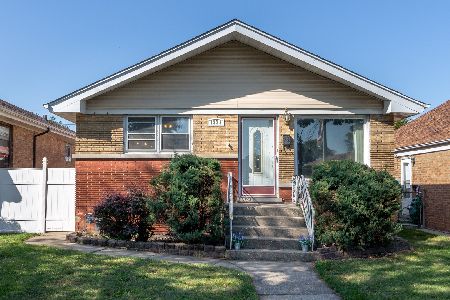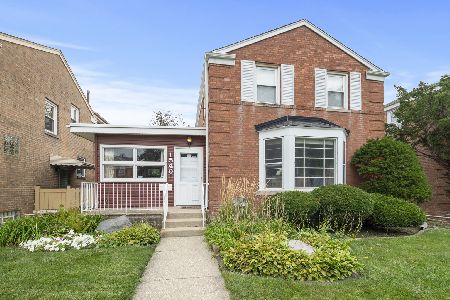1528 21st Avenue, Melrose Park, Illinois 60160
$315,000
|
Sold
|
|
| Status: | Closed |
| Sqft: | 1,100 |
| Cost/Sqft: | $286 |
| Beds: | 3 |
| Baths: | 2 |
| Year Built: | 1956 |
| Property Taxes: | $1,770 |
| Days On Market: | 638 |
| Lot Size: | 0,00 |
Description
Well taken care of three bedroom - two full bath home - with a finished basement. The home boasts a fully applianced, large, eat-in kitchen. Generous size living room that is currently shared with a formal dining room. Three nice sized bedrooms. Carpet throughout the main floor with hardwood floors underneath. Fully finished basement with two additional rooms that could be used as bedrooms, another full bath and kitchen that per village inspection must be removed. Concrete patio and backyard to enjoy the outside. Two car garage. Garage and house had a complete tear off roof installed 7 years ago. Newer vinyl windows. Close to Division St. restaurants, shopping, and transportation. Buyer responsible for village inspection checklist.
Property Specifics
| Single Family | |
| — | |
| — | |
| 1956 | |
| — | |
| — | |
| No | |
| — |
| Cook | |
| — | |
| — / Not Applicable | |
| — | |
| — | |
| — | |
| 12033494 | |
| 15031270220000 |
Nearby Schools
| NAME: | DISTRICT: | DISTANCE: | |
|---|---|---|---|
|
Grade School
Melrose Park Elementary School |
89 | — | |
|
Middle School
Stevenson Elementary School |
89 | Not in DB | |
|
High School
Proviso East High School |
209 | Not in DB | |
|
Alternate High School
Proviso Mathematics And Science |
— | Not in DB | |
Property History
| DATE: | EVENT: | PRICE: | SOURCE: |
|---|---|---|---|
| 16 May, 2024 | Sold | $315,000 | MRED MLS |
| 22 Apr, 2024 | Under contract | $314,900 | MRED MLS |
| 18 Apr, 2024 | Listed for sale | $314,900 | MRED MLS |
| 30 Jul, 2024 | Under contract | $0 | MRED MLS |
| 17 Jul, 2024 | Listed for sale | $0 | MRED MLS |
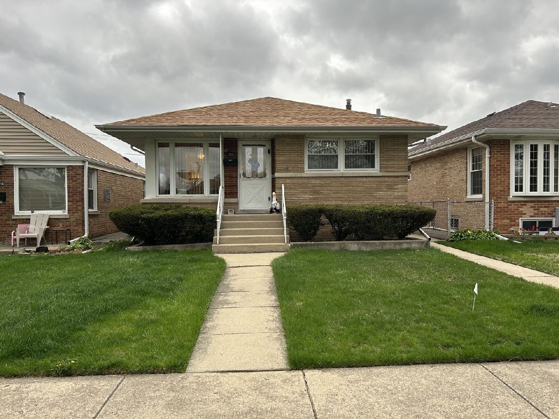
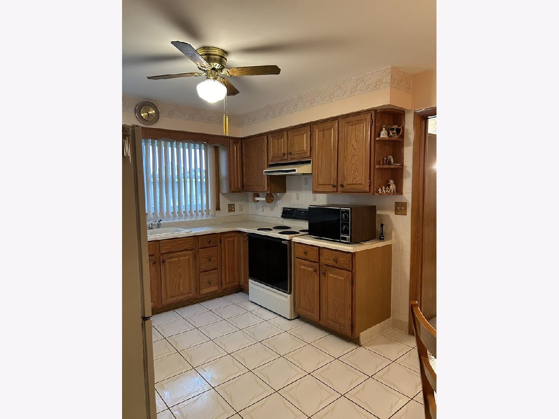
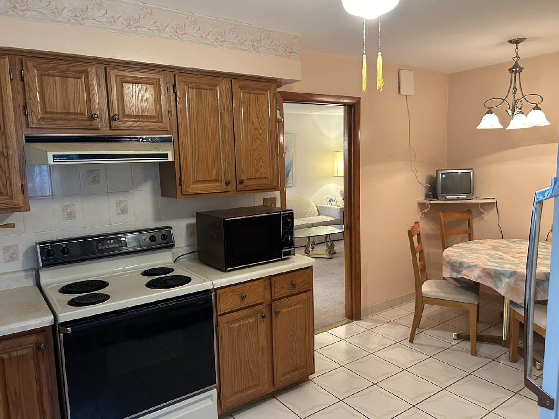
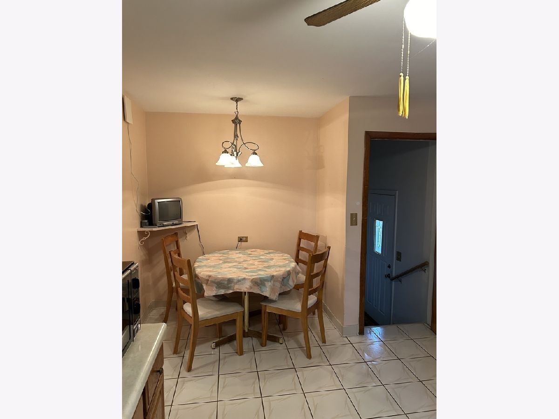
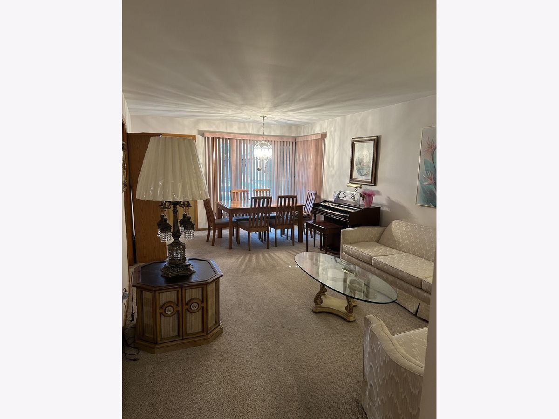
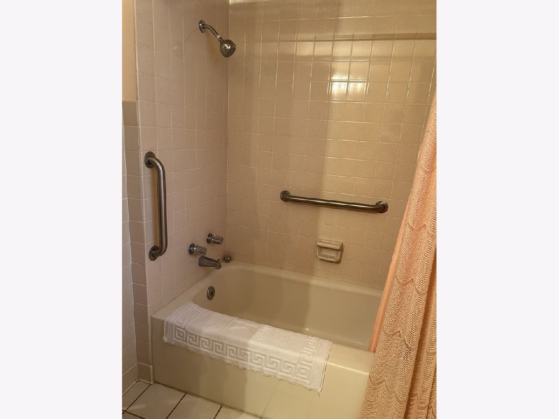
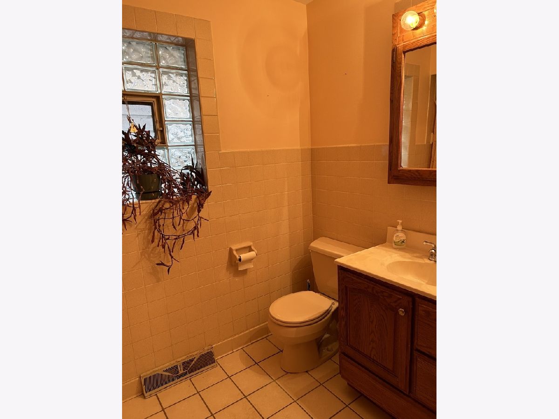
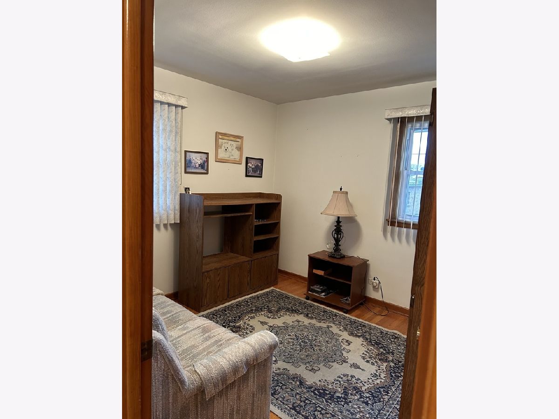
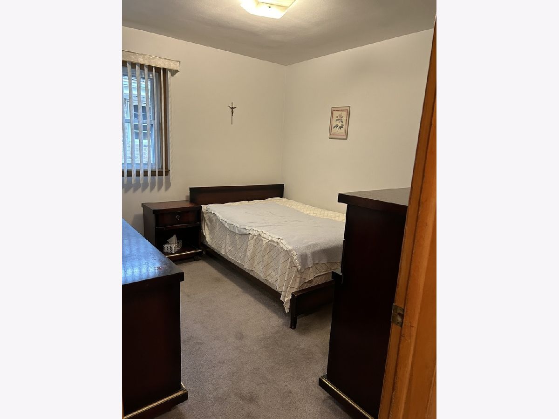
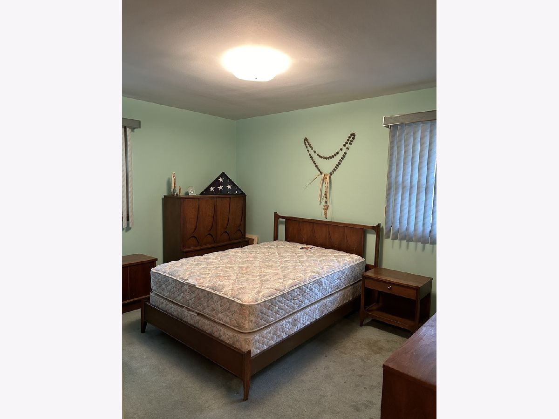
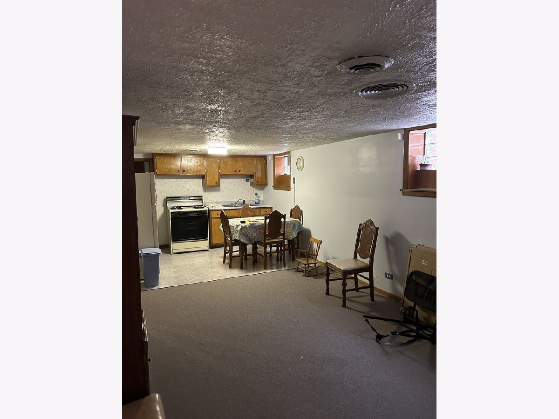
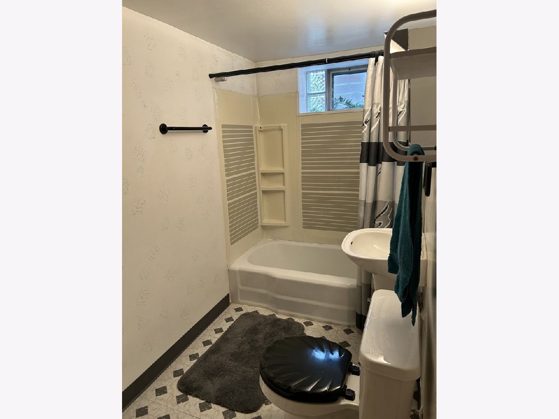
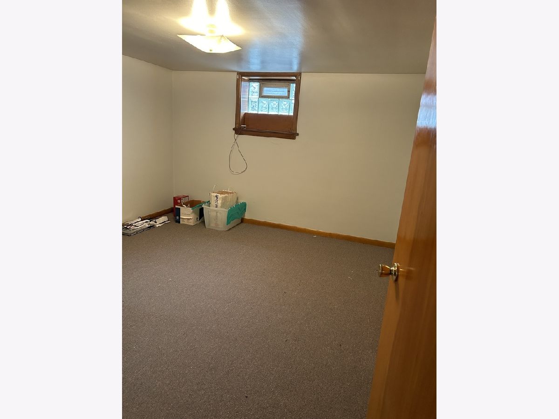
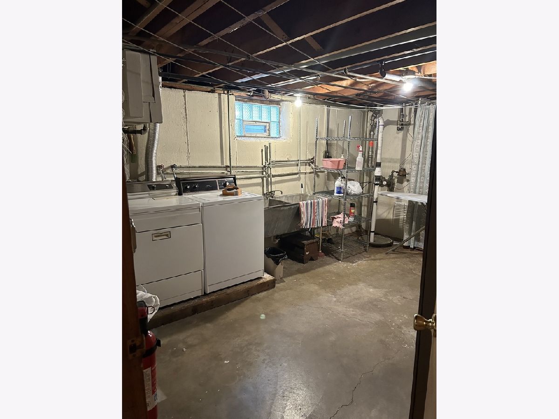
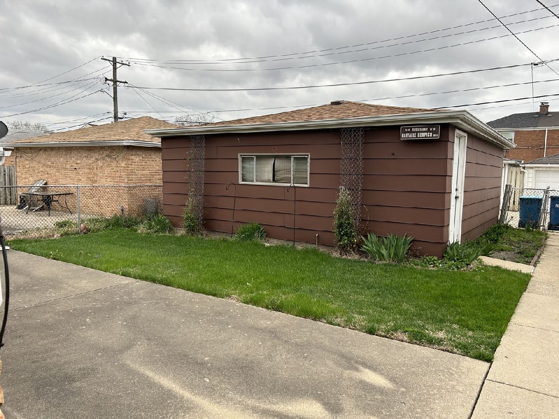
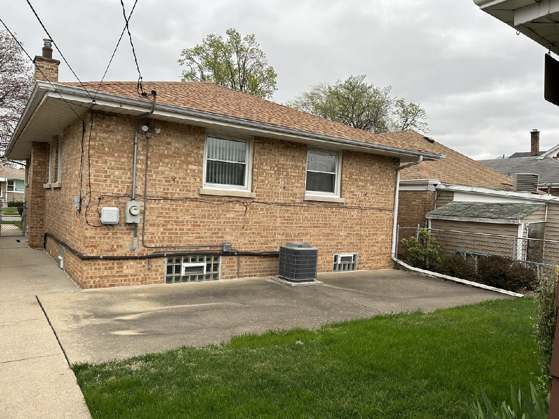
Room Specifics
Total Bedrooms: 5
Bedrooms Above Ground: 3
Bedrooms Below Ground: 2
Dimensions: —
Floor Type: —
Dimensions: —
Floor Type: —
Dimensions: —
Floor Type: —
Dimensions: —
Floor Type: —
Full Bathrooms: 2
Bathroom Amenities: —
Bathroom in Basement: 1
Rooms: —
Basement Description: Finished
Other Specifics
| 2 | |
| — | |
| — | |
| — | |
| — | |
| 33X125 | |
| — | |
| — | |
| — | |
| — | |
| Not in DB | |
| — | |
| — | |
| — | |
| — |
Tax History
| Year | Property Taxes |
|---|---|
| 2024 | $1,770 |
Contact Agent
Nearby Similar Homes
Nearby Sold Comparables
Contact Agent
Listing Provided By
Stonetrust Realty Group, Inc.

