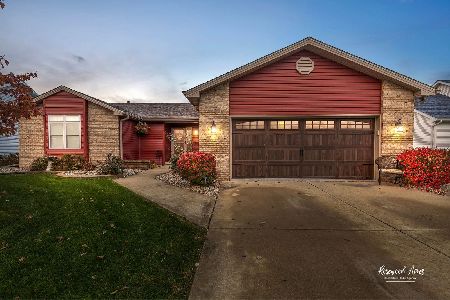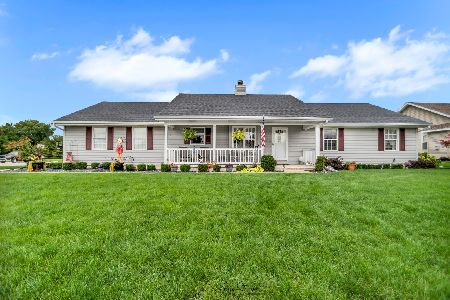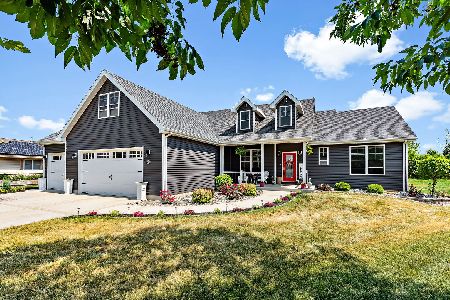1528 Amhurst Way, Bourbonnais, Illinois 60914
$185,000
|
Sold
|
|
| Status: | Closed |
| Sqft: | 1,500 |
| Cost/Sqft: | $123 |
| Beds: | 3 |
| Baths: | 2 |
| Year Built: | 2001 |
| Property Taxes: | $4,444 |
| Days On Market: | 4672 |
| Lot Size: | 0,00 |
Description
If you're looking for upgrades w/ great attention to detail, extra storage, great floor, & awesome finished basement then look no further. Front covered entry leads you to the great room w/ FP, cathedral ceiling, & has open staircase that leads to finished basement. Stained Oak trim & doors and beautiful cabinetry add to the quality. French door leads to fenced backyard, pond, shed, patio, & wildlife. Call today!
Property Specifics
| Single Family | |
| — | |
| Ranch | |
| 2001 | |
| Full | |
| — | |
| No | |
| — |
| Kankakee | |
| — | |
| 0 / Not Applicable | |
| None | |
| Public | |
| Public Sewer | |
| 08315130 | |
| 17091530601200 |
Property History
| DATE: | EVENT: | PRICE: | SOURCE: |
|---|---|---|---|
| 20 Jun, 2013 | Sold | $185,000 | MRED MLS |
| 23 Apr, 2013 | Under contract | $185,000 | MRED MLS |
| 12 Apr, 2013 | Listed for sale | $185,000 | MRED MLS |
| 15 Dec, 2023 | Sold | $300,000 | MRED MLS |
| 23 Nov, 2023 | Under contract | $299,900 | MRED MLS |
| 9 Nov, 2023 | Listed for sale | $299,900 | MRED MLS |
Room Specifics
Total Bedrooms: 4
Bedrooms Above Ground: 3
Bedrooms Below Ground: 1
Dimensions: —
Floor Type: Carpet
Dimensions: —
Floor Type: Carpet
Dimensions: —
Floor Type: Carpet
Full Bathrooms: 2
Bathroom Amenities: —
Bathroom in Basement: 0
Rooms: Exercise Room,Great Room,Recreation Room
Basement Description: Finished,Bathroom Rough-In
Other Specifics
| 2 | |
| Concrete Perimeter | |
| Concrete | |
| Patio, Storms/Screens | |
| Fenced Yard,Pond(s) | |
| 70 X 130 | |
| Pull Down Stair | |
| Full | |
| Vaulted/Cathedral Ceilings, First Floor Bedroom, First Floor Laundry, First Floor Full Bath | |
| Range, Microwave, Dishwasher, Refrigerator | |
| Not in DB | |
| — | |
| — | |
| — | |
| Gas Log |
Tax History
| Year | Property Taxes |
|---|---|
| 2013 | $4,444 |
| 2023 | $5,083 |
Contact Agent
Nearby Similar Homes
Nearby Sold Comparables
Contact Agent
Listing Provided By
Speckman Realty Real Living













