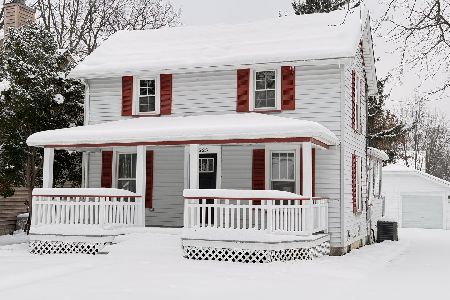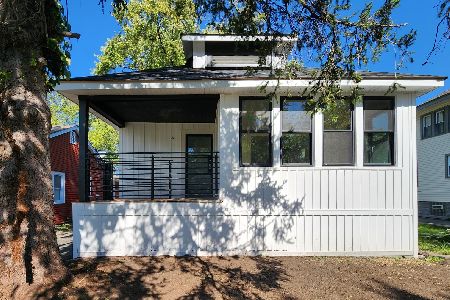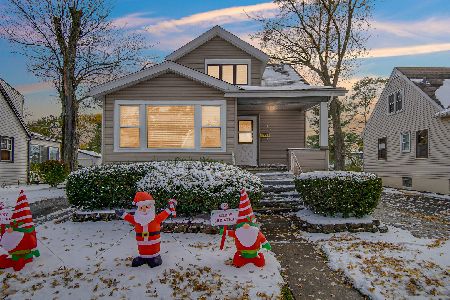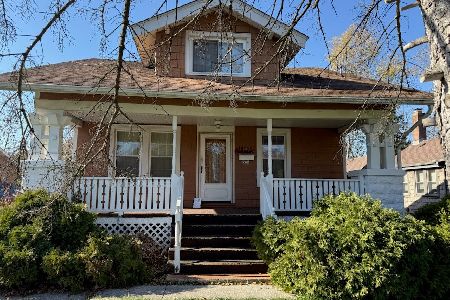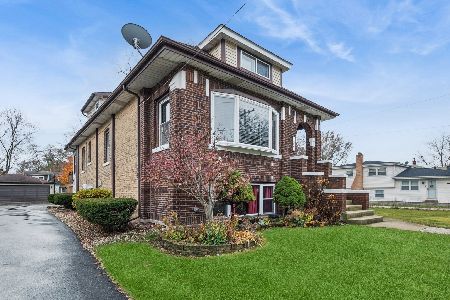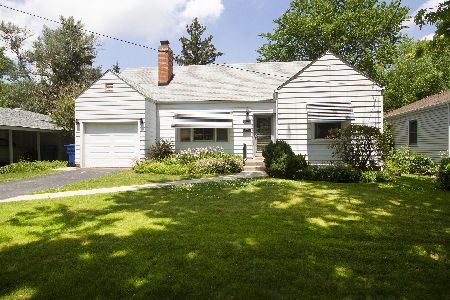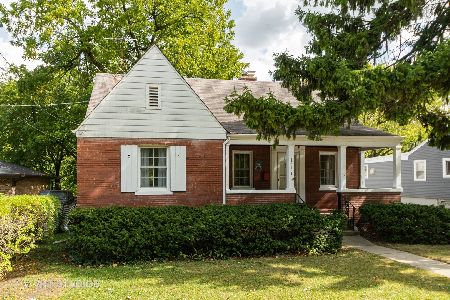1528 Burr Oak Road, Homewood, Illinois 60430
$214,900
|
Sold
|
|
| Status: | Closed |
| Sqft: | 1,509 |
| Cost/Sqft: | $142 |
| Beds: | 3 |
| Baths: | 2 |
| Year Built: | 1950 |
| Property Taxes: | $6,198 |
| Days On Market: | 2132 |
| Lot Size: | 0,42 |
Description
RARE Opportunity to acquire an absolutely AMAZING property in one of Homewood's most sought after neighborhoods with SO MUCH MORE than meets the eye! This 3 Bed 2 Full-Bath home w/Gated Side-Drive on almost a Half-Acre has been entirely rethought into a Functional and Modern Floor-Plan w/Plenty of Space. Special Features and Valuable Amenities Include: Massive Addition w/Cathedral Ceilings and Skylights that included a HUGE Master-Bedroom Suite with/Amazing Master Bath and Full Walk-In Closet, Gorgeous views of the Park-Like Fully-Aluminum-Fenced Yard, Rear Deck, Finished Basement + Extended WALKOUT BASEMENT w/Workshop!, Luxurious Hardwood Flrs, Wht Trim, Like-New SS Appls, Dry-Bar w/Wine-Cooler, HUGE Spare Bed w/2 Closets, Abundant Storage w/Closets and 6'x14' Storage Room, Gutter Guards, Updates Everywhere!!! Riding Lawn Mower INCLUDED! Nothing to do but move in! Contact your agent for a private tour RIGHT NOW!
Property Specifics
| Single Family | |
| — | |
| Ranch | |
| 1950 | |
| Full,Walkout | |
| — | |
| No | |
| 0.42 |
| Cook | |
| — | |
| 0 / Not Applicable | |
| None | |
| Lake Michigan | |
| Public Sewer | |
| 10671481 | |
| 29323000250000 |
Property History
| DATE: | EVENT: | PRICE: | SOURCE: |
|---|---|---|---|
| 12 Aug, 2009 | Sold | $186,900 | MRED MLS |
| 6 Jul, 2009 | Under contract | $189,950 | MRED MLS |
| 15 Jun, 2009 | Listed for sale | $189,950 | MRED MLS |
| 30 Nov, 2016 | Sold | $190,000 | MRED MLS |
| 3 Oct, 2016 | Under contract | $209,900 | MRED MLS |
| 24 Sep, 2016 | Listed for sale | $209,900 | MRED MLS |
| 21 Apr, 2020 | Sold | $214,900 | MRED MLS |
| 20 Mar, 2020 | Under contract | $214,900 | MRED MLS |
| 18 Mar, 2020 | Listed for sale | $214,900 | MRED MLS |
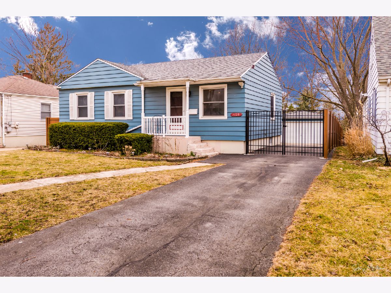
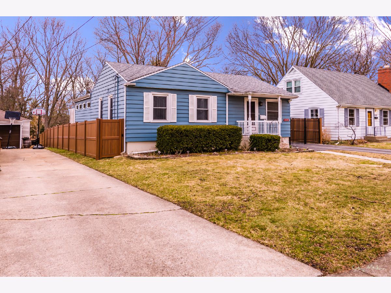
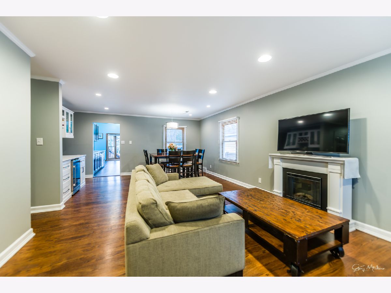
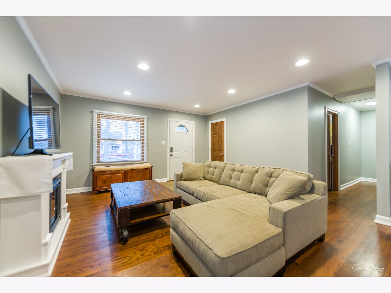
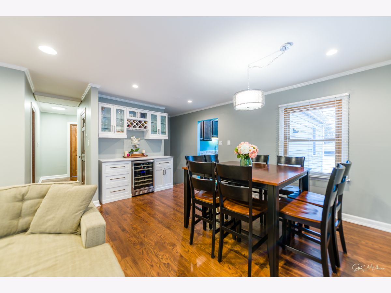
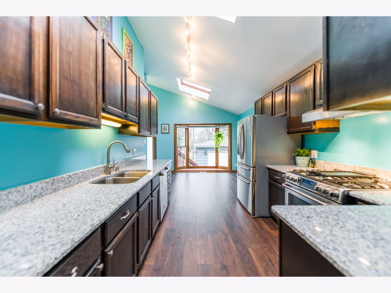
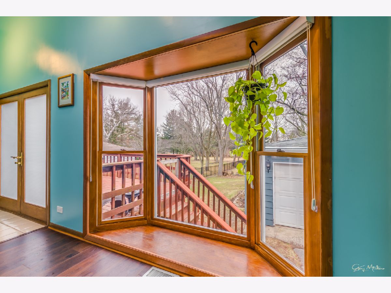
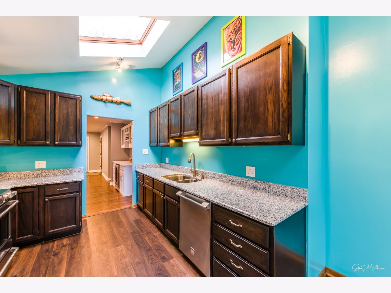
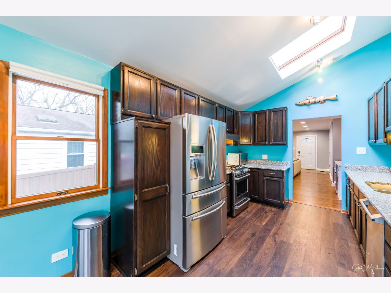
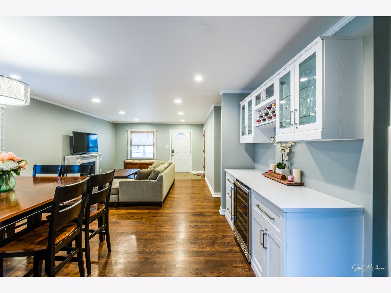
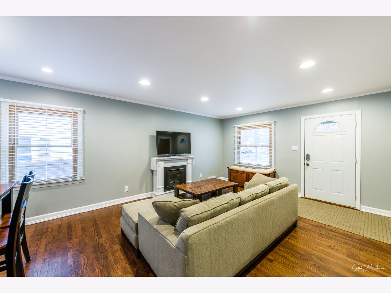
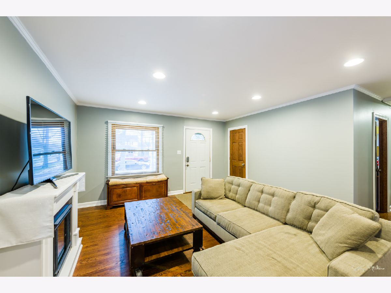
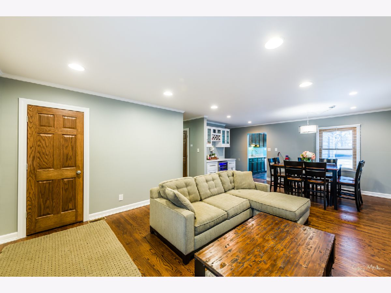
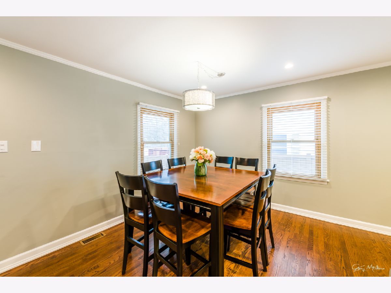
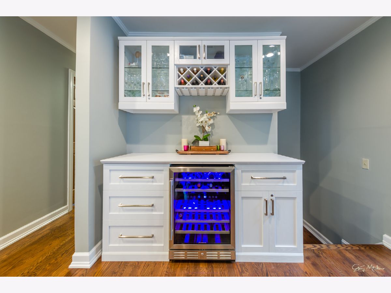
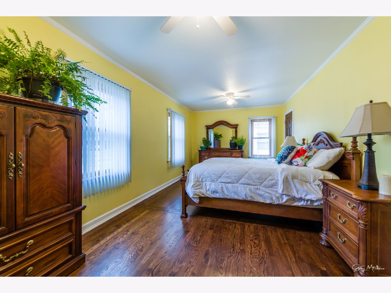
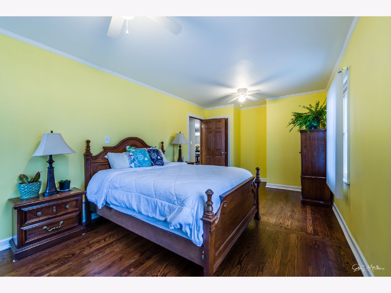
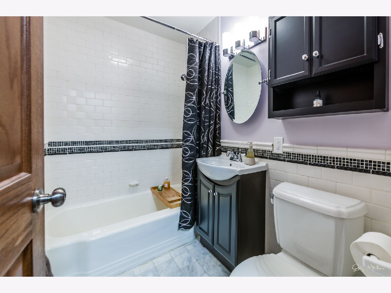
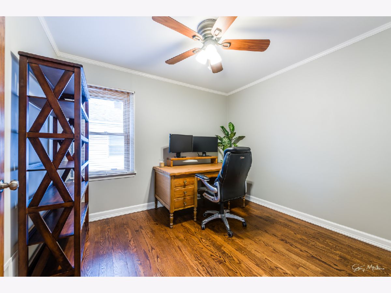
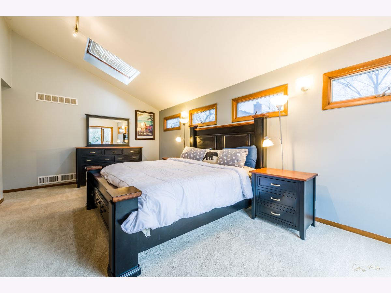
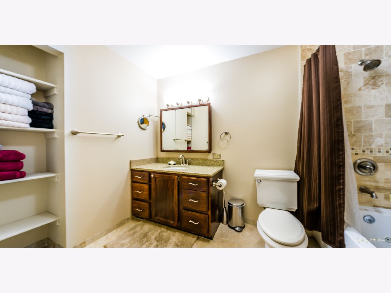
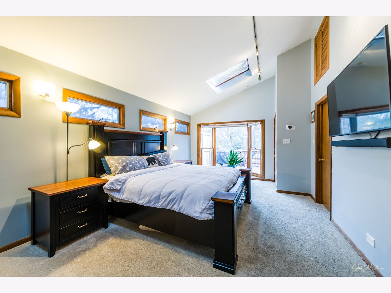
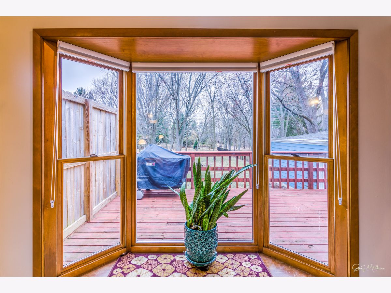
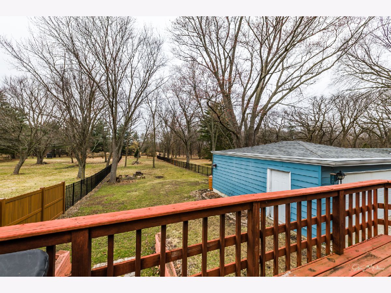
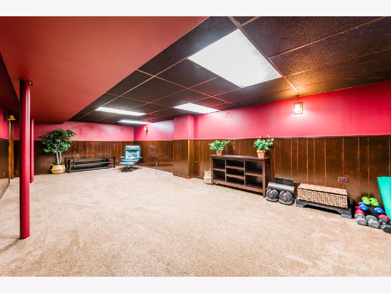
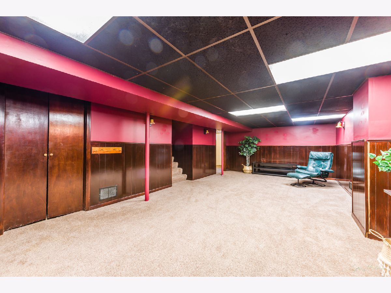
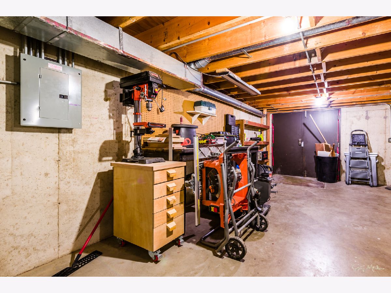
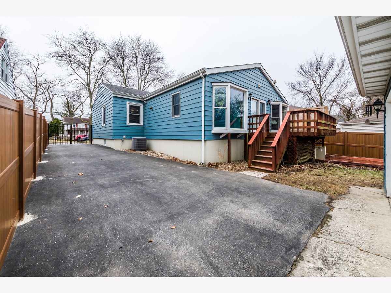
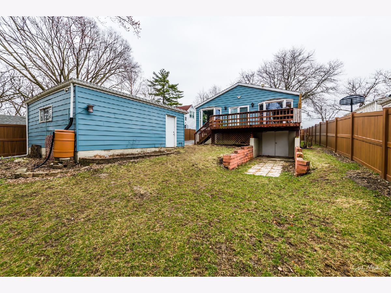
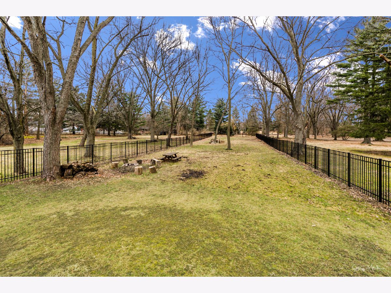
Room Specifics
Total Bedrooms: 3
Bedrooms Above Ground: 3
Bedrooms Below Ground: 0
Dimensions: —
Floor Type: Hardwood
Dimensions: —
Floor Type: Hardwood
Full Bathrooms: 2
Bathroom Amenities: —
Bathroom in Basement: 0
Rooms: Workshop,Storage
Basement Description: Partially Finished
Other Specifics
| 2 | |
| Concrete Perimeter | |
| Asphalt,Side Drive | |
| Deck | |
| — | |
| 54.6X356X53.9X356.2 | |
| — | |
| Full | |
| Vaulted/Cathedral Ceilings, Skylight(s), Hardwood Floors, First Floor Bedroom, First Floor Full Bath | |
| Range, Microwave, Dishwasher, Refrigerator, Washer, Dryer | |
| Not in DB | |
| Curbs, Sidewalks, Street Paved | |
| — | |
| — | |
| — |
Tax History
| Year | Property Taxes |
|---|---|
| 2009 | $4,512 |
| 2016 | $5,171 |
| 2020 | $6,198 |
Contact Agent
Nearby Similar Homes
Nearby Sold Comparables
Contact Agent
Listing Provided By
RE/MAX Synergy

