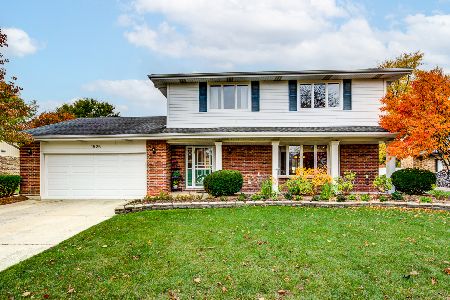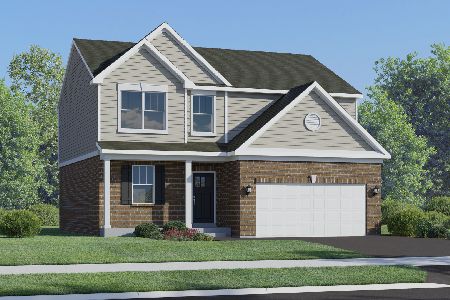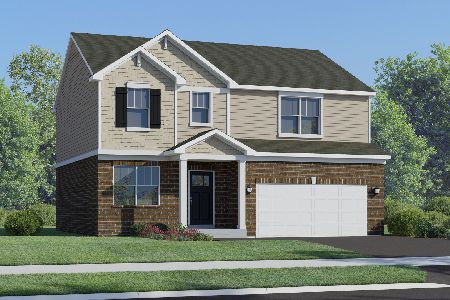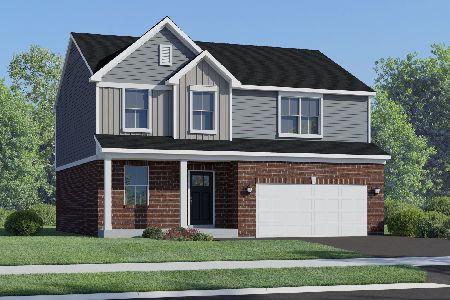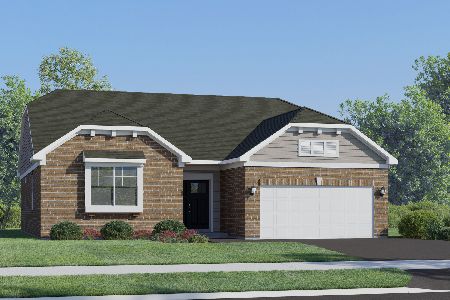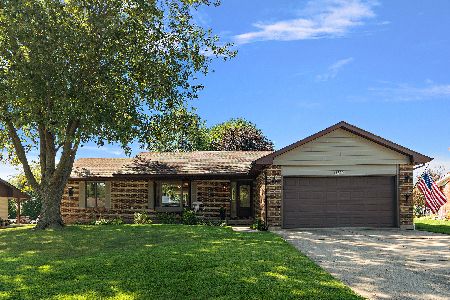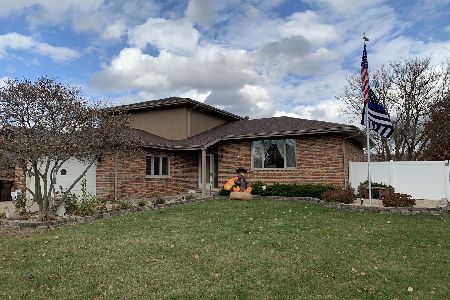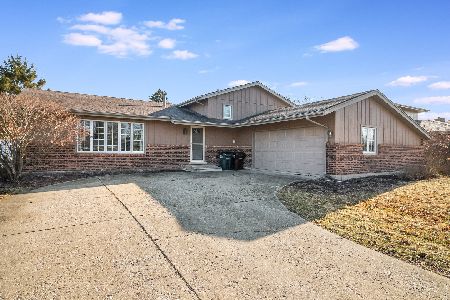1529 Cimarron Drive, New Lenox, Illinois 60451
$280,000
|
Sold
|
|
| Status: | Closed |
| Sqft: | 2,216 |
| Cost/Sqft: | $126 |
| Beds: | 3 |
| Baths: | 2 |
| Year Built: | 1988 |
| Property Taxes: | $5,623 |
| Days On Market: | 2086 |
| Lot Size: | 0,29 |
Description
First time on the market -quality construction is evident in this meticulously maintained brick ranch. Located in a popular neighborhood, this attractive home offers 3 bedrooms, 2 bathrooms, beautiful sunroom/breakfast nook, partially finished basement with cast iron stove, workshop and a storage area. This home was built with an emphasis on quality and detail including Anderson windows (some with lead glass inserts), ceiling fans and crown molding throughout, skylights with remote openers, granite counters, whole house fan, private master bath with walk-in shower and tray ceiling, hardwood floors in dining room, sunroom, 2 bedrooms, and foyer. Watch the sunset from the the newer deck overlooking expansive yard and features a gazebo and gas hook-up for your grill. Convenient main floor laundry room with cabinets, counters, sink, and a pull-down ironing board. Two car garage, 12' X 15' shed with electricity
Property Specifics
| Single Family | |
| — | |
| Ranch | |
| 1988 | |
| Full | |
| — | |
| No | |
| 0.29 |
| Will | |
| — | |
| — / Not Applicable | |
| None | |
| Lake Michigan,Public | |
| Public Sewer | |
| 10713880 | |
| 5082941302000000 |
Property History
| DATE: | EVENT: | PRICE: | SOURCE: |
|---|---|---|---|
| 26 Jun, 2020 | Sold | $280,000 | MRED MLS |
| 14 May, 2020 | Under contract | $279,500 | MRED MLS |
| 13 May, 2020 | Listed for sale | $279,500 | MRED MLS |
| 3 Dec, 2025 | Sold | $470,000 | MRED MLS |
| 15 Nov, 2025 | Under contract | $474,900 | MRED MLS |
| 13 Nov, 2025 | Listed for sale | $474,900 | MRED MLS |




































Room Specifics
Total Bedrooms: 3
Bedrooms Above Ground: 3
Bedrooms Below Ground: 0
Dimensions: —
Floor Type: Hardwood
Dimensions: —
Floor Type: Hardwood
Full Bathrooms: 2
Bathroom Amenities: —
Bathroom in Basement: 0
Rooms: Heated Sun Room,Foyer,Exercise Room
Basement Description: Partially Finished,Crawl,Egress Window
Other Specifics
| 2 | |
| Concrete Perimeter | |
| Concrete | |
| Deck, Porch, Storms/Screens | |
| — | |
| 74X143X84X143 | |
| Pull Down Stair | |
| Full | |
| Vaulted/Cathedral Ceilings, Skylight(s), Hardwood Floors, Wood Laminate Floors, First Floor Bedroom, First Floor Laundry, First Floor Full Bath | |
| Range, Dishwasher, Refrigerator, Washer, Dryer | |
| Not in DB | |
| Curbs, Sidewalks, Street Lights, Street Paved | |
| — | |
| — | |
| Gas Log |
Tax History
| Year | Property Taxes |
|---|---|
| 2020 | $5,623 |
| 2025 | $7,622 |
Contact Agent
Nearby Similar Homes
Nearby Sold Comparables
Contact Agent
Listing Provided By
Spring Realty

