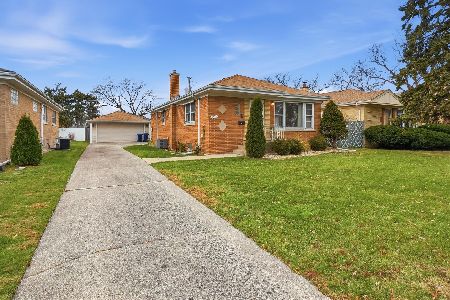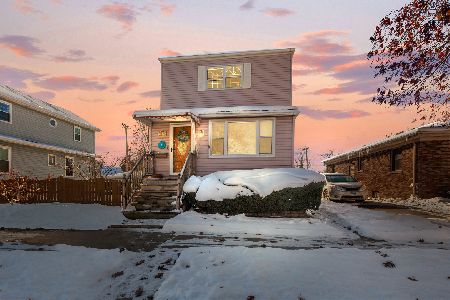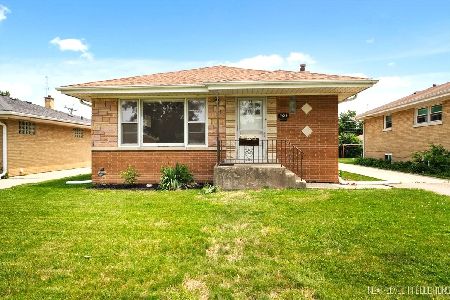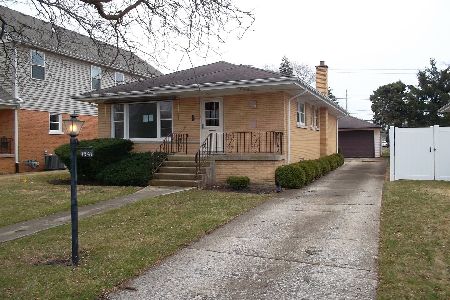1529 Forest Road, La Grange Park, Illinois 60526
$442,000
|
Sold
|
|
| Status: | Closed |
| Sqft: | 1,604 |
| Cost/Sqft: | $280 |
| Beds: | 3 |
| Baths: | 2 |
| Year Built: | 1962 |
| Property Taxes: | $7,496 |
| Days On Market: | 1181 |
| Lot Size: | 0,14 |
Description
Now featured in Prime West suburbs & Lagrange Park home market, is this move in ready, beautiful Brick Split level home. A must see in Person, Property offers 3 bedrooms, 2 full bathrooms, One of which is your very own master bedroom on suite, with custom walk in closet. Property was renovated in 2019, Featuring New Kitchen with custom cabinets, quartz countertops, stainless steel appliances, refinished hardwood floors, and new flooring throughout all levels, 2 custom bathrooms, custom closet features, Smart Thermostat, Ring Doorbell, Blink security system & more!! Also, main level features vaulted ceiling in living room with huge bay window & enough space for optional dedicated dining area. Lower level features an expansive finished space for that second family room/entertaining area, & home office, was remodeled tastefully with a full wet bar & wired projector hook-up in place. Included in lower level is a fully concreted crawl space covering all your storage needs. All appliances, fixtures, and equipment including HVAC are newly added. Exterior features include landscaped front and back yard, side driveway, 2 car garage with upgraded wiring, ready for EV/Tesla Charging. This home sits in proud LT H.S school district, is a quick Walk to Village Field Club pool, Forest Preserve hiking / biking trail entrance is literally 1.5 blocks away, Robinhood Park's playground, tennis courts, Hainsworth Park, Community Park District Rec Center, Brookfields & Lagrange's down towns with plenty of restaurants, & multiple Metra stations are minutes away... nothing not to love, coming to the suburbs.. A must see home, come join this great community & Book your private tour today!
Property Specifics
| Single Family | |
| — | |
| — | |
| 1962 | |
| — | |
| — | |
| No | |
| 0.14 |
| Cook | |
| — | |
| 0 / Not Applicable | |
| — | |
| — | |
| — | |
| 11658468 | |
| 15284030050000 |
Nearby Schools
| NAME: | DISTRICT: | DISTANCE: | |
|---|---|---|---|
|
Grade School
Forest Road Elementary School |
102 | — | |
|
Middle School
Park Junior High School |
102 | Not in DB | |
|
High School
Lyons Twp High School |
204 | Not in DB | |
Property History
| DATE: | EVENT: | PRICE: | SOURCE: |
|---|---|---|---|
| 22 Oct, 2018 | Sold | $258,000 | MRED MLS |
| 12 Sep, 2018 | Under contract | $275,000 | MRED MLS |
| — | Last price change | $300,000 | MRED MLS |
| 14 May, 2018 | Listed for sale | $365,000 | MRED MLS |
| 21 Dec, 2022 | Sold | $442,000 | MRED MLS |
| 21 Nov, 2022 | Under contract | $449,900 | MRED MLS |
| 21 Oct, 2022 | Listed for sale | $449,900 | MRED MLS |
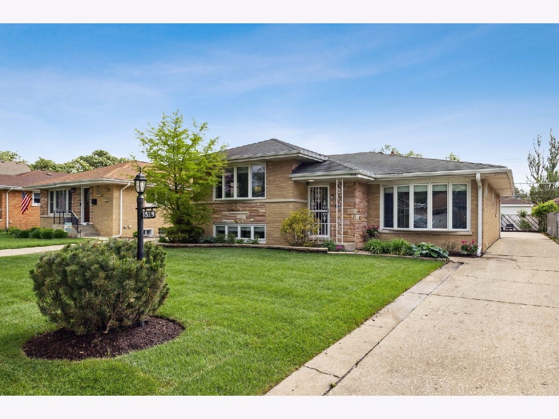
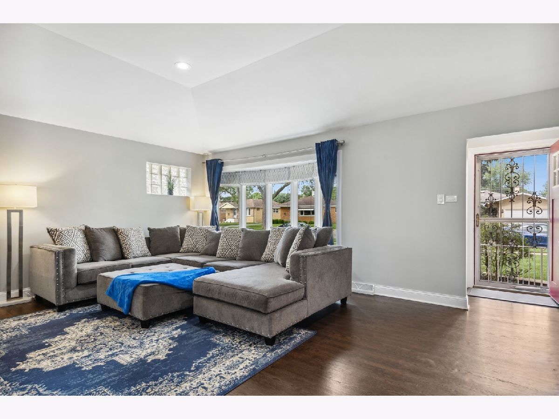
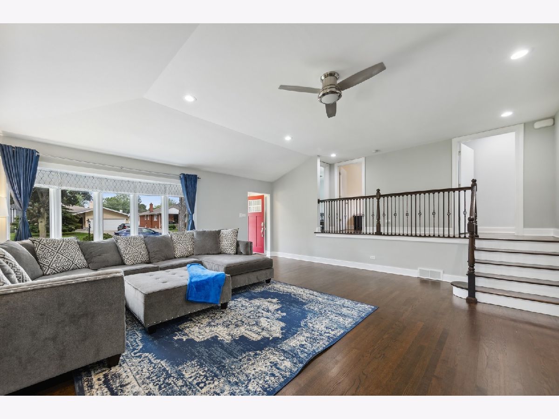
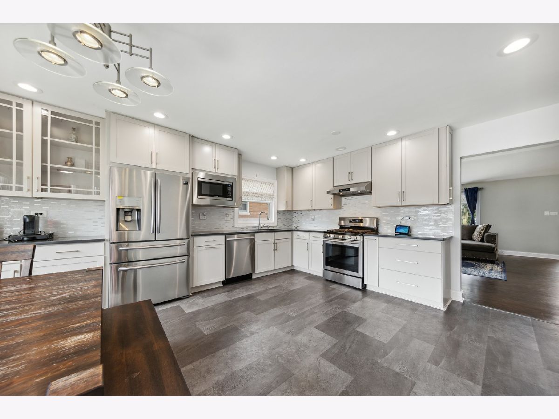
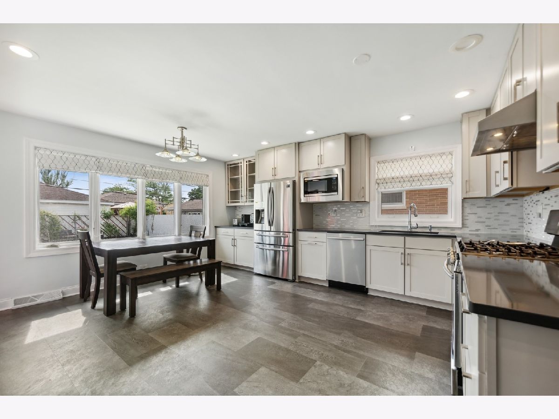
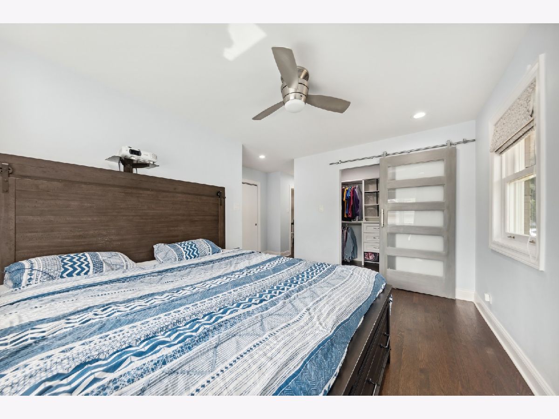
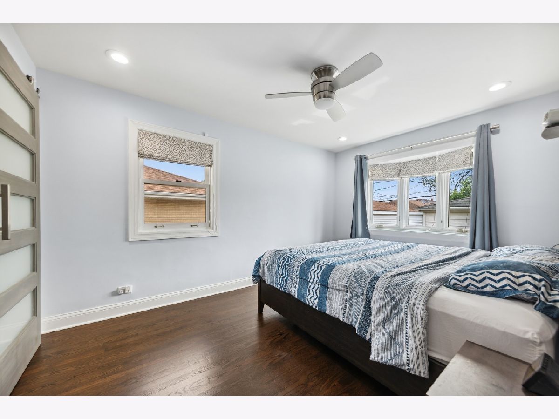
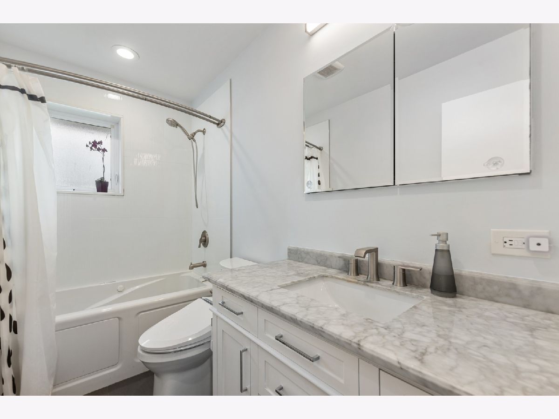
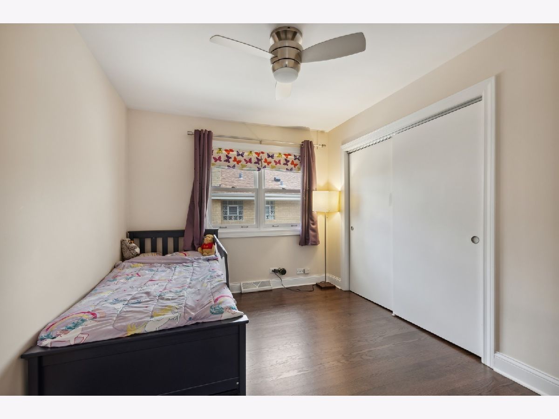
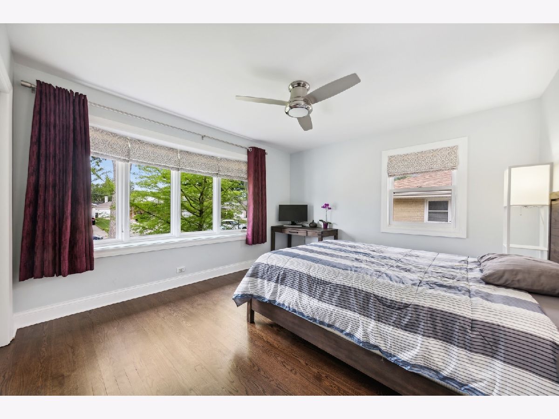
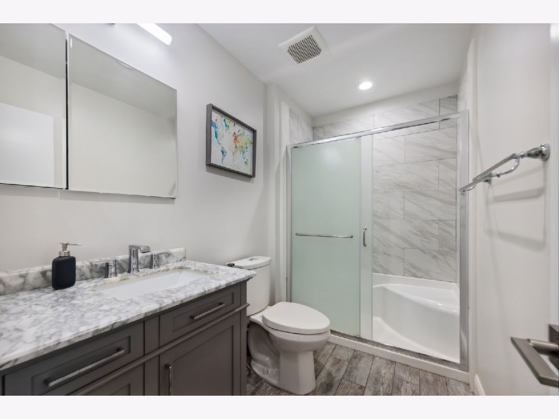
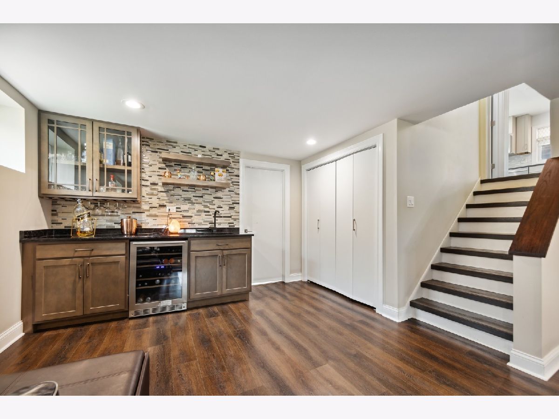
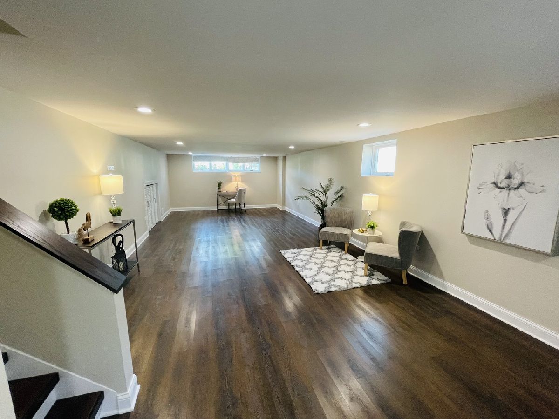
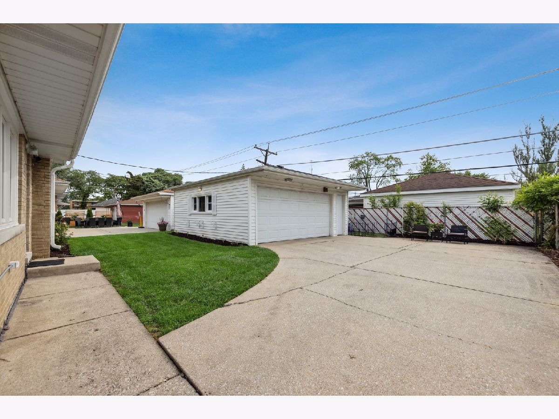
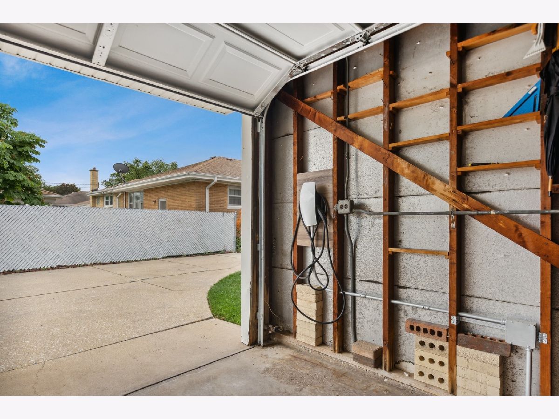
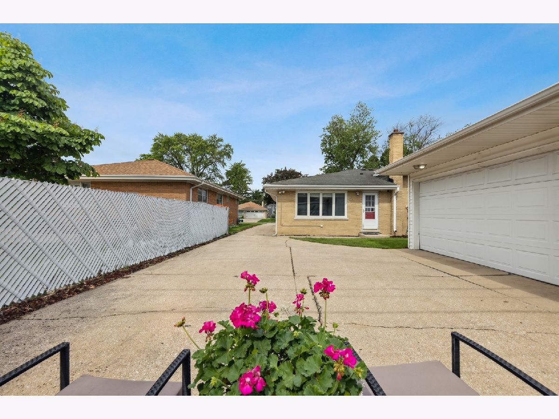
Room Specifics
Total Bedrooms: 3
Bedrooms Above Ground: 3
Bedrooms Below Ground: 0
Dimensions: —
Floor Type: —
Dimensions: —
Floor Type: —
Full Bathrooms: 2
Bathroom Amenities: —
Bathroom in Basement: 0
Rooms: —
Basement Description: Finished,Crawl
Other Specifics
| 2 | |
| — | |
| Concrete | |
| — | |
| — | |
| 50X125 | |
| — | |
| — | |
| — | |
| — | |
| Not in DB | |
| — | |
| — | |
| — | |
| — |
Tax History
| Year | Property Taxes |
|---|---|
| 2018 | $7,162 |
| 2022 | $7,496 |
Contact Agent
Nearby Similar Homes
Nearby Sold Comparables
Contact Agent
Listing Provided By
eXp Realty, LLC

