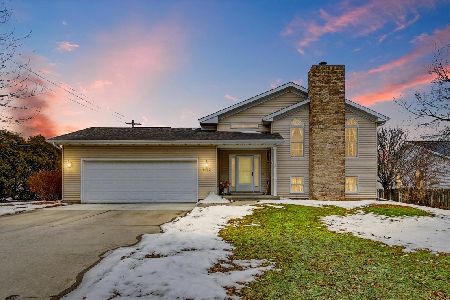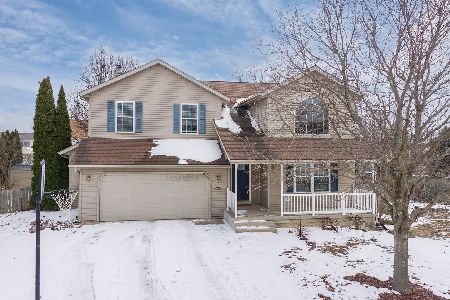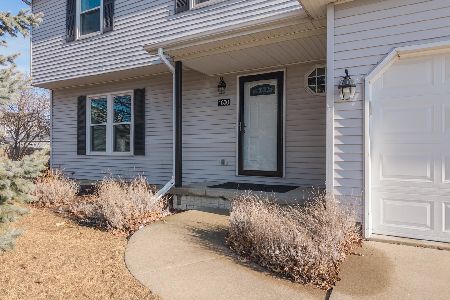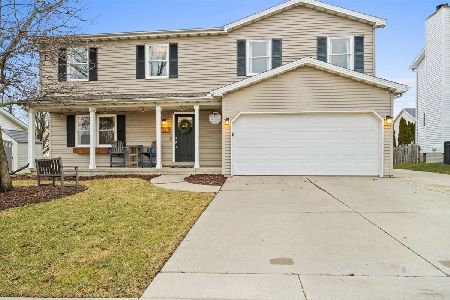1529 Henry Street, Normal, Illinois 61761
$204,000
|
Sold
|
|
| Status: | Closed |
| Sqft: | 2,144 |
| Cost/Sqft: | $98 |
| Beds: | 4 |
| Baths: | 4 |
| Year Built: | 1997 |
| Property Taxes: | $5,343 |
| Days On Market: | 2503 |
| Lot Size: | 0,18 |
Description
NEW: Granite countertops, upstairs windows, flooring, appliances, lighting, doors, baseboards, window trim, balusters, sink/faucet/hardware, carpeting, paint and newer roof! Move in ready 3,200 SF home with finished basement, 2 full and 2 half baths, 2.5 car garage, and possible 5th bedroom with egress window and wet bar in basement! Plenty of natural light, near elementary school, open floor plan, remodeled bathrooms, plenty of storage, huge back yard, and a deck for entertaining! Large spacious kitchen with plenty of cabinet space that's great for entertaining and creating great memories with family and friends! 1.5 blocks from the excellent Prairieland Elementary School!
Property Specifics
| Single Family | |
| — | |
| Traditional | |
| 1997 | |
| Full | |
| — | |
| No | |
| 0.18 |
| Mc Lean | |
| Pinehurst | |
| 0 / Not Applicable | |
| None | |
| Public | |
| Public Sewer | |
| 10354469 | |
| 1422253021 |
Nearby Schools
| NAME: | DISTRICT: | DISTANCE: | |
|---|---|---|---|
|
Grade School
Prairieland Elementary |
5 | — | |
|
Middle School
Parkside Jr High |
5 | Not in DB | |
|
High School
Normal Community West High Schoo |
5 | Not in DB | |
Property History
| DATE: | EVENT: | PRICE: | SOURCE: |
|---|---|---|---|
| 1 Jul, 2019 | Sold | $204,000 | MRED MLS |
| 7 May, 2019 | Under contract | $209,500 | MRED MLS |
| 24 Apr, 2019 | Listed for sale | $209,500 | MRED MLS |
Room Specifics
Total Bedrooms: 4
Bedrooms Above Ground: 4
Bedrooms Below Ground: 0
Dimensions: —
Floor Type: Carpet
Dimensions: —
Floor Type: Carpet
Dimensions: —
Floor Type: Carpet
Full Bathrooms: 4
Bathroom Amenities: Garden Tub,Whirlpool
Bathroom in Basement: 1
Rooms: Other Room
Basement Description: Egress Window,Finished
Other Specifics
| 2 | |
| — | |
| — | |
| Patio, Deck, Porch | |
| Fenced Yard,Mature Trees | |
| 68X117 | |
| — | |
| Full | |
| Vaulted/Cathedral Ceilings, Bar-Wet, Walk-In Closet(s) | |
| Dishwasher, Refrigerator, Range, Washer, Dryer, Freezer | |
| Not in DB | |
| — | |
| — | |
| — | |
| Wood Burning, Attached Fireplace Doors/Screen |
Tax History
| Year | Property Taxes |
|---|---|
| 2019 | $5,343 |
Contact Agent
Nearby Similar Homes
Nearby Sold Comparables
Contact Agent
Listing Provided By
Keller Williams Revolution










