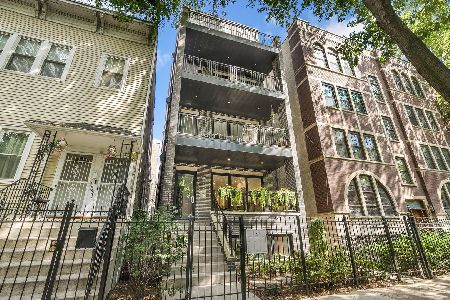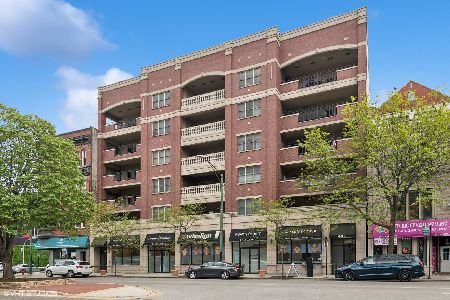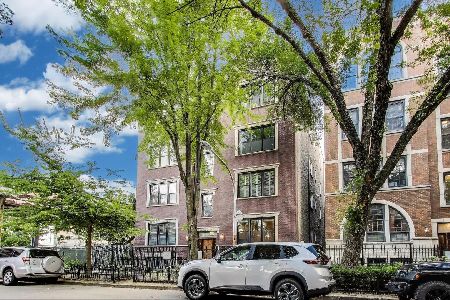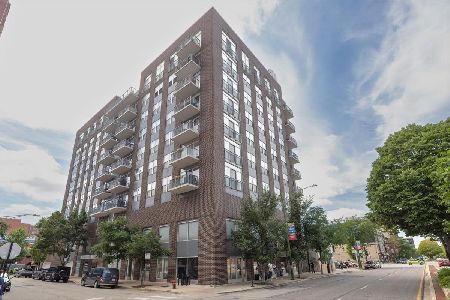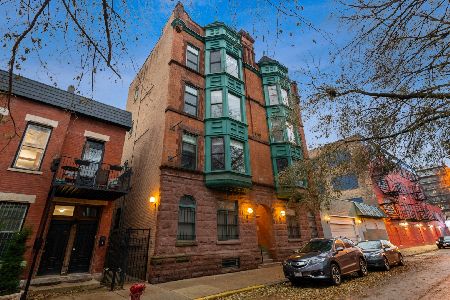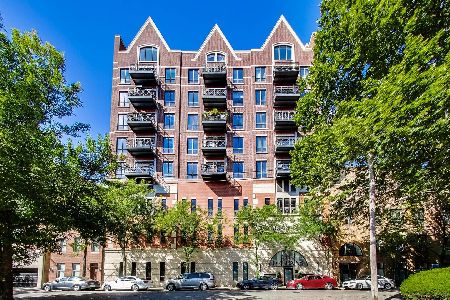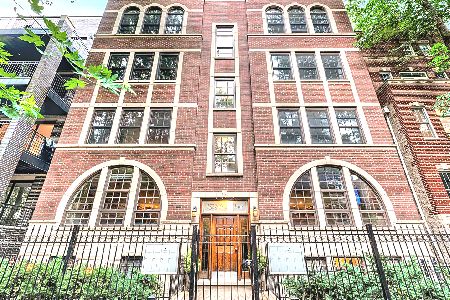1529 Hudson Avenue, Near North Side, Chicago, Illinois 60610
$970,000
|
Sold
|
|
| Status: | Closed |
| Sqft: | 0 |
| Cost/Sqft: | — |
| Beds: | 4 |
| Baths: | 4 |
| Year Built: | 2020 |
| Property Taxes: | $0 |
| Days On Market: | 1634 |
| Lot Size: | 0,00 |
Description
OLD TOWN NEW CONSTRUCTION duplex down with exquisite finishes on a tree-lined street. This thoughtfully designed, modern farmhouse-style with 4 bedrooms and 3.1 baths lives like a single family home, featuring ALL bedrooms on same level, 4 private outdoor spaces including garage roof deck, 5" inch wide white oak floors with Chevron design in formal living/dining room and natural Walnut wood beams in family room. Deck off formal living room and family room with gas line. Kitchen features custom cabinetry, Calcutta quartz counter, honed marble backsplash, Thermador professional series SS appliances, built-in French door refrigerator and beverage center. Fireplaces embellished with natural Walnut and quartz surround. White oak banisters and custom millwork including 5" crown and base moldings. Lower level features 4 bedrooms. Luxury baths with natural stone and tile selections. En-suite primary bath with double vanity, quartz counter, shower surround with honed marble and herringbone tile design. Soaking tub, rain head shower and smart thermostatic control. Primary bedroom complete with room-size walk-in closet, and private outdoor patio wrapped in walnut stained natural cedar wood. Brizo and Hansgrohe plumbing fixtures. Radiant heat throughout lower level. 4th bedroom with en-suite bath and natural stone finishes. European style windows. Wired for surround sound. Private garage roof deck with direct access. Walk to everything including lake front, Lincoln Park, Wells Street, restaurants, shops and cafes and a few blocks to future expansion of the Chicago Park No.598. Garage Parking included in price.
Property Specifics
| Condos/Townhomes | |
| 3 | |
| — | |
| 2020 | |
| None | |
| — | |
| No | |
| — |
| Cook | |
| — | |
| 310 / Monthly | |
| Water,Insurance,Scavenger | |
| Lake Michigan | |
| Public Sewer | |
| 11039635 | |
| 17041110130000 |
Nearby Schools
| NAME: | DISTRICT: | DISTANCE: | |
|---|---|---|---|
|
Grade School
Manierre Elementary School |
299 | — | |
|
Middle School
Manierre Elementary School |
299 | Not in DB | |
|
High School
Lincoln Park High School |
299 | Not in DB | |
Property History
| DATE: | EVENT: | PRICE: | SOURCE: |
|---|---|---|---|
| 16 Jul, 2021 | Sold | $970,000 | MRED MLS |
| 28 May, 2021 | Under contract | $975,000 | MRED MLS |
| 1 Apr, 2021 | Listed for sale | $975,000 | MRED MLS |
| 19 Sep, 2025 | Under contract | $1,150,000 | MRED MLS |
| 12 Sep, 2025 | Listed for sale | $1,150,000 | MRED MLS |
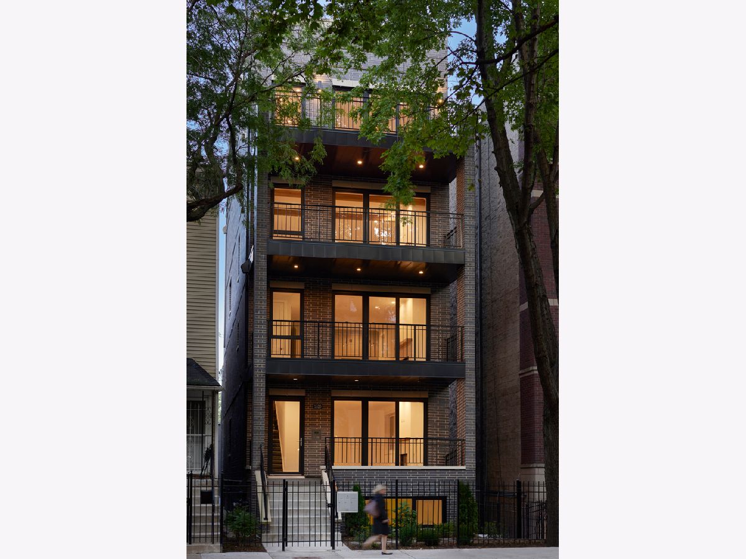
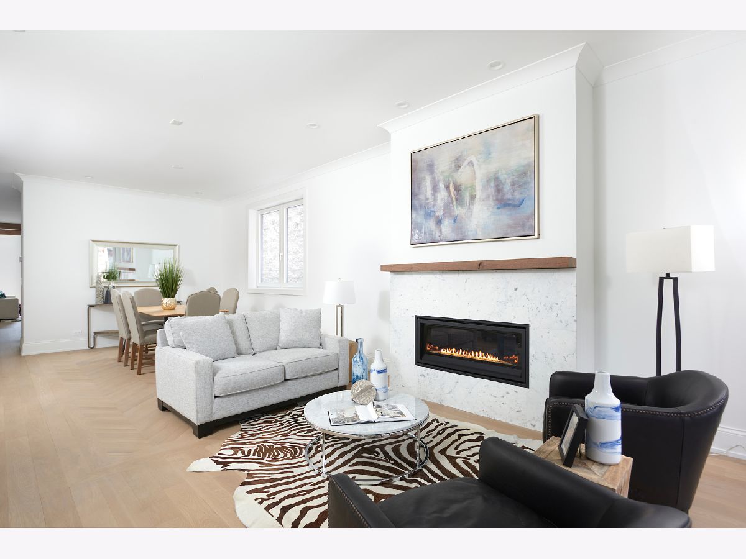
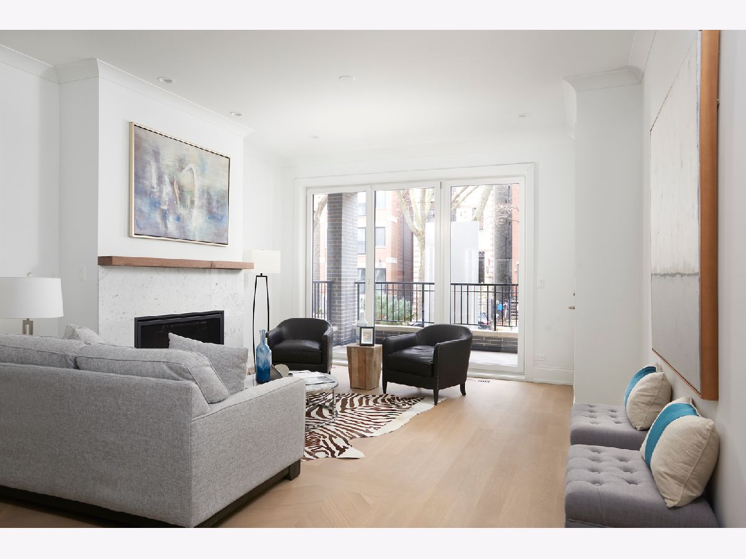
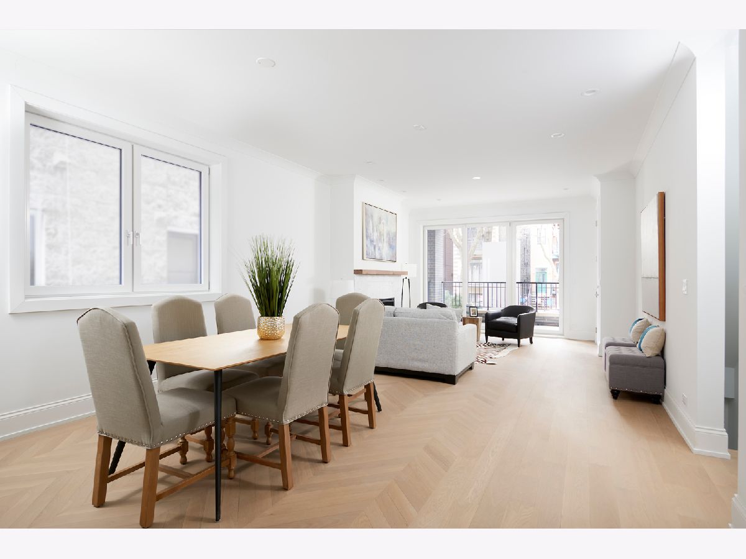
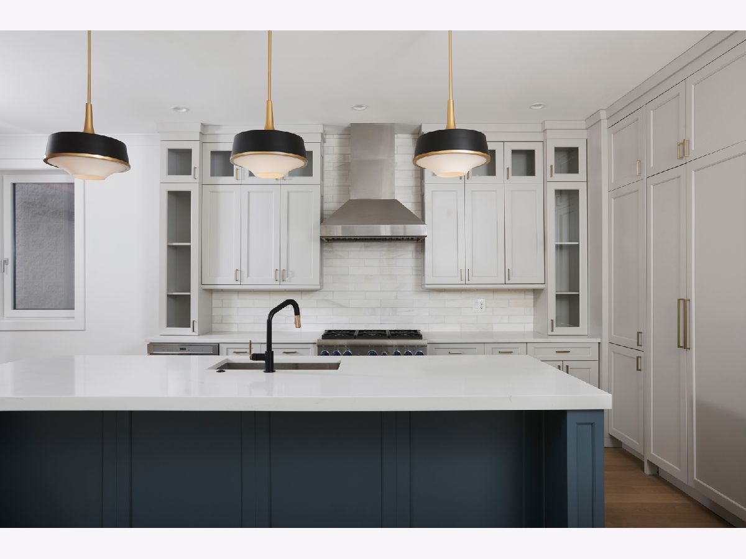
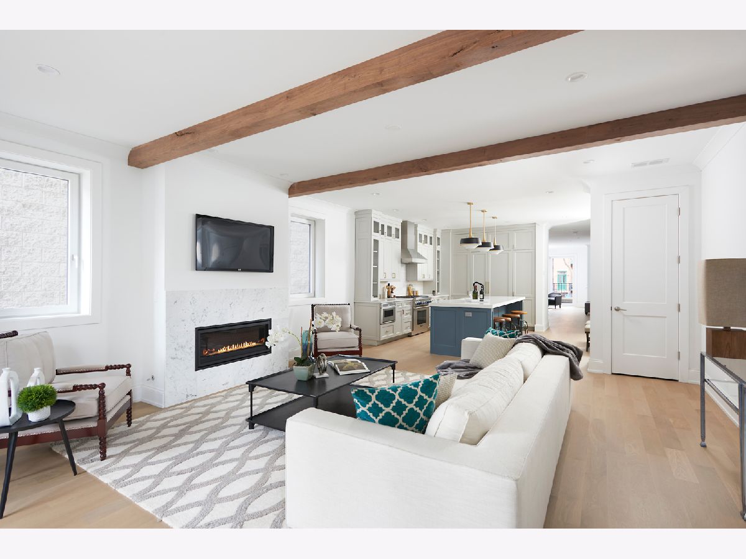

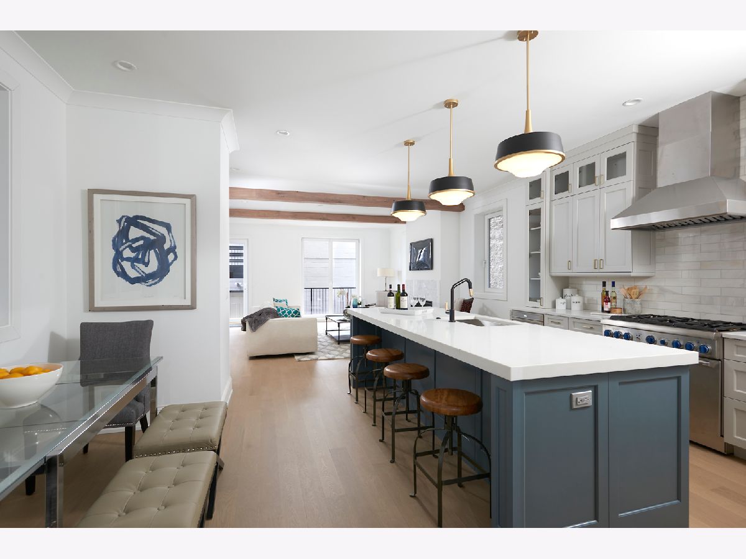


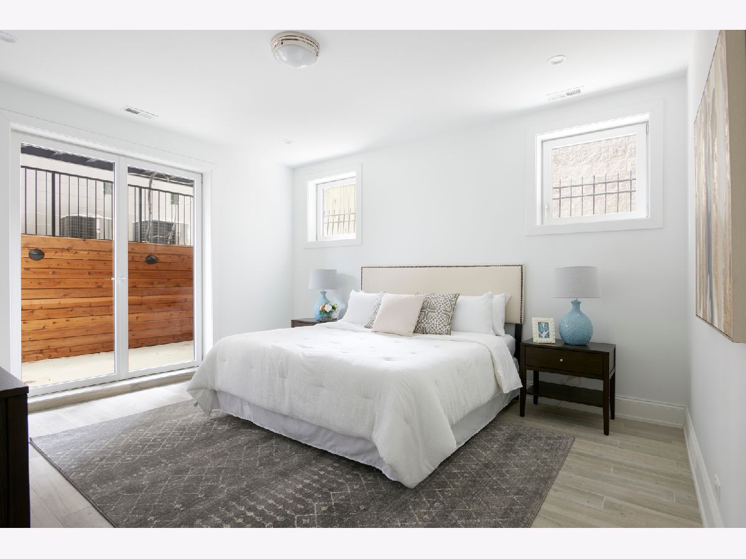

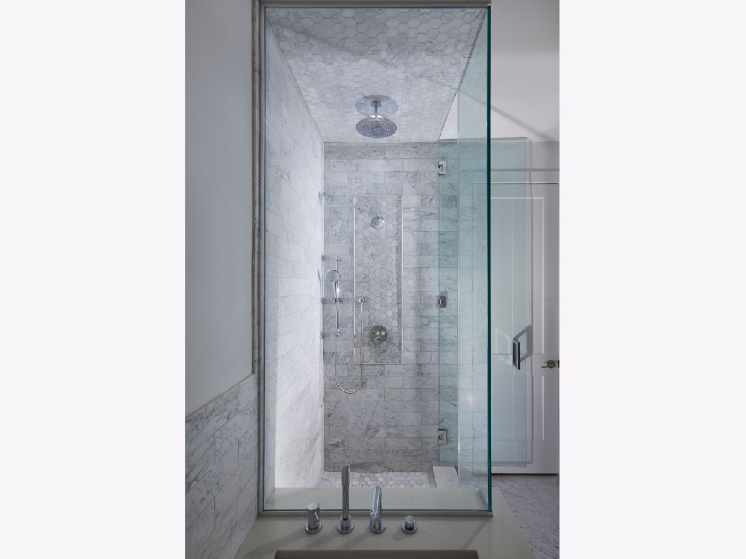







Room Specifics
Total Bedrooms: 4
Bedrooms Above Ground: 4
Bedrooms Below Ground: 0
Dimensions: —
Floor Type: Other
Dimensions: —
Floor Type: —
Dimensions: —
Floor Type: Other
Full Bathrooms: 4
Bathroom Amenities: Separate Shower,Double Sink,Full Body Spray Shower,Soaking Tub
Bathroom in Basement: 0
Rooms: Walk In Closet,Balcony/Porch/Lanai,Terrace,Deck
Basement Description: None
Other Specifics
| 1 | |
| — | |
| — | |
| Deck, Patio, Roof Deck, Storms/Screens | |
| — | |
| COMMON | |
| — | |
| Full | |
| Hardwood Floors, Heated Floors, Laundry Hook-Up in Unit, Walk-In Closet(s) | |
| Range, Microwave, Dishwasher, High End Refrigerator, Washer, Dryer, Disposal, Stainless Steel Appliance(s), Wine Refrigerator, Range Hood | |
| Not in DB | |
| — | |
| — | |
| — | |
| Gas Starter |
Tax History
| Year | Property Taxes |
|---|---|
| 2025 | $21,965 |
Contact Agent
Nearby Similar Homes
Nearby Sold Comparables
Contact Agent
Listing Provided By
@properties

