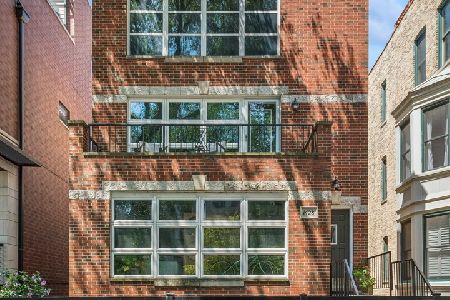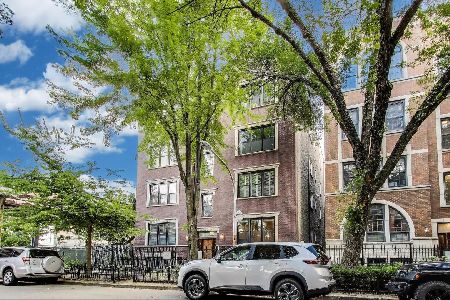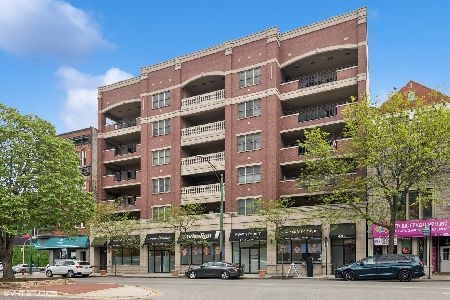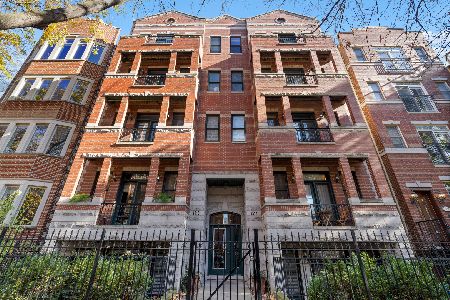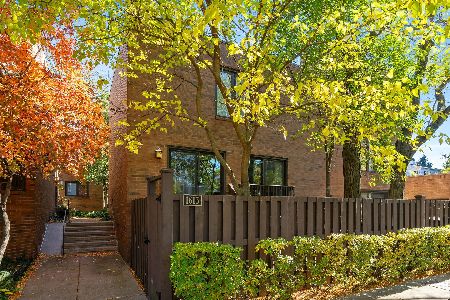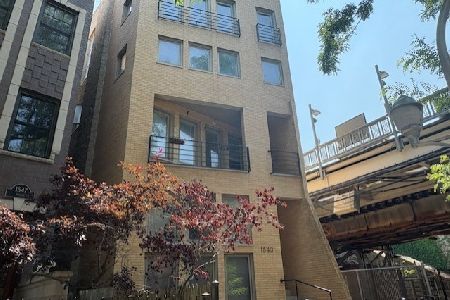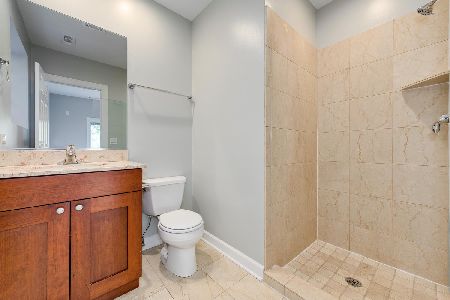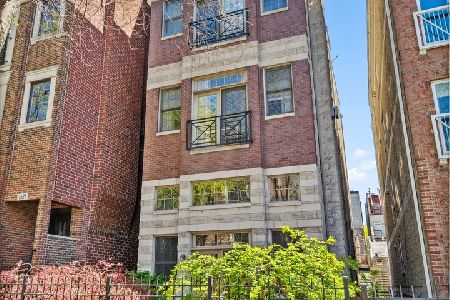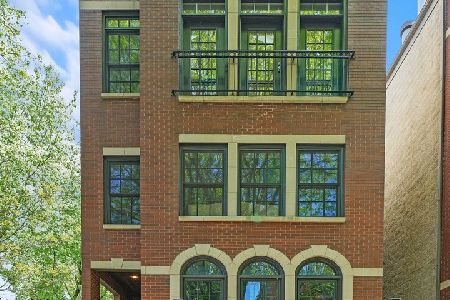1529 Mohawk Street, Near North Side, Chicago, Illinois 60610
$724,900
|
Sold
|
|
| Status: | Closed |
| Sqft: | 2,400 |
| Cost/Sqft: | $302 |
| Beds: | 3 |
| Baths: | 3 |
| Year Built: | 2002 |
| Property Taxes: | $13,788 |
| Days On Market: | 510 |
| Lot Size: | 0,00 |
Description
Welcome to this impressive, modern, duplex-up, penthouse nestled in coveted Old Town. Bathed in sunlight from its southwest exposure, this corner unit offers the spaciousness of a single-family home. Enter to find soaring 20-foot vaulted ceilings in the living room, floor-to-ceiling windows, and skylights that flood the space with natural light. A Juliet balcony, newly remodeled gas fireplace, and dining room create a grand entrance. The expansive main level features a freshly updated kitchen with granite counters, stainless steel LG appliances, an eat-in breakfast bar, and pendant lighting. The second en-suite bedroom boasts a 10' x 4' professionally organized closet, new flooring, and white Pella sliding doors opening to a private rear deck, perfect for grilling and entertaining. The bathroom includes a walk-in stand-up shower with a glass door, marble surround, and travertine flooring. A generously sized third bedroom with an adjacent full bath completes this level. The second level has a loft-style family room overlooking the living area. The primary en-suite bedroom offers two closets, new flooring, and sliding doors leading to a second private rear deck with serene views of the Chicago skyline. The primary bathroom features an oversized vanity, a walk-in steam shower with glass door and built-in bench, marble surround, travertine flooring, skylights, and a six-jet whirlpool bath. Additional features include hardwood floors, in-unit laundry, intercom/security system, dual-zone HVAC, ample storage, and recently replaced major appliances/mechanicals. The price includes one indoor garage parking space. Enjoy close proximity to schools, public transportation, X-Sport Fitness, Mariano's, Whole Foods, Lincoln Park Zoo, North Ave Beach, shopping on Wells Street, and an array of restaurants, cafes, and nightlife options.
Property Specifics
| Condos/Townhomes | |
| 3 | |
| — | |
| 2002 | |
| — | |
| — | |
| No | |
| — |
| Cook | |
| — | |
| 464 / Monthly | |
| — | |
| — | |
| — | |
| 12100904 | |
| 17041090481003 |
Nearby Schools
| NAME: | DISTRICT: | DISTANCE: | |
|---|---|---|---|
|
Grade School
Manierre Elementary School |
299 | — | |
|
High School
Lincoln Park High School |
299 | Not in DB | |
Property History
| DATE: | EVENT: | PRICE: | SOURCE: |
|---|---|---|---|
| 29 Apr, 2016 | Sold | $640,000 | MRED MLS |
| 8 Mar, 2016 | Under contract | $659,900 | MRED MLS |
| 11 Feb, 2016 | Listed for sale | $659,900 | MRED MLS |
| 6 Mar, 2019 | Under contract | $0 | MRED MLS |
| 28 Jan, 2019 | Listed for sale | $0 | MRED MLS |
| 6 Aug, 2021 | Sold | $663,000 | MRED MLS |
| 28 Jun, 2021 | Under contract | $669,500 | MRED MLS |
| 11 Jun, 2021 | Listed for sale | $669,500 | MRED MLS |
| 23 Sep, 2024 | Sold | $724,900 | MRED MLS |
| 26 Jul, 2024 | Under contract | $724,900 | MRED MLS |
| 21 Jul, 2024 | Listed for sale | $724,900 | MRED MLS |
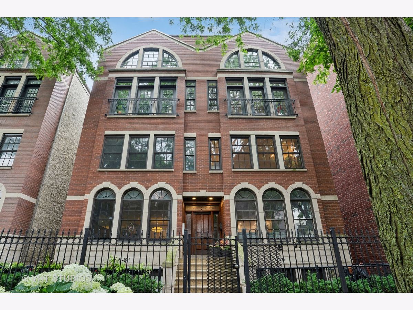
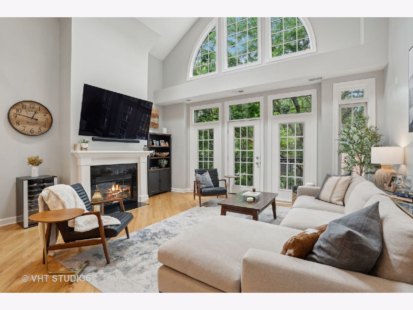
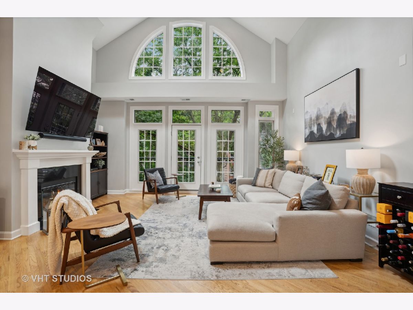
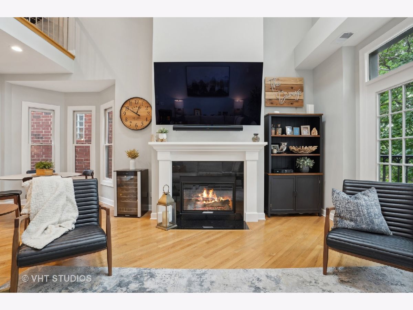
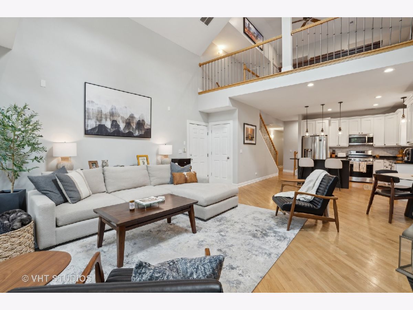
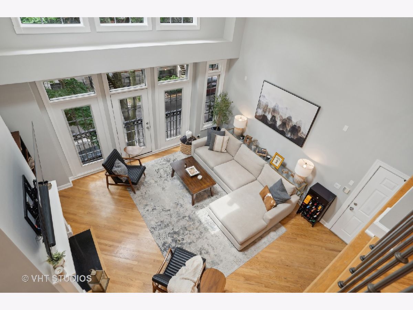
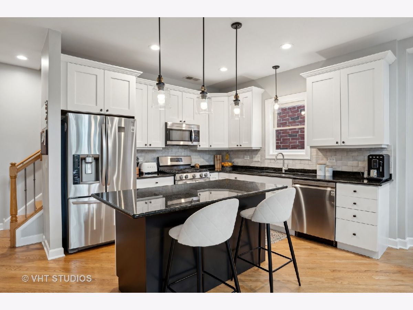
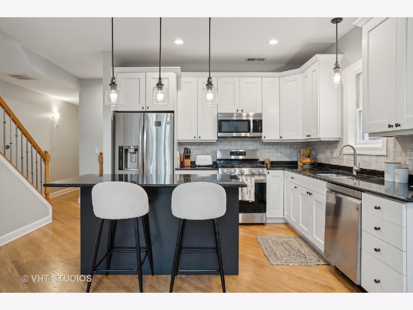
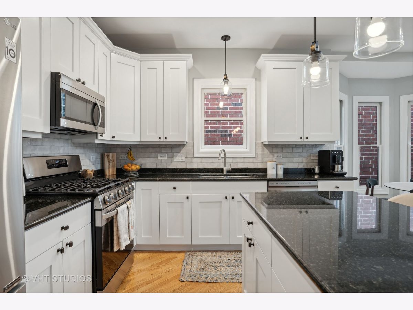
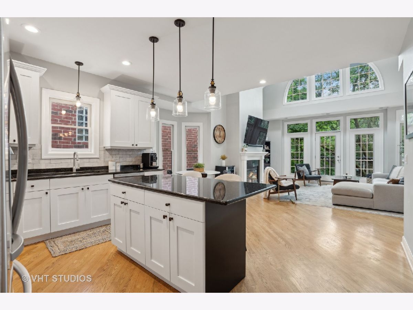
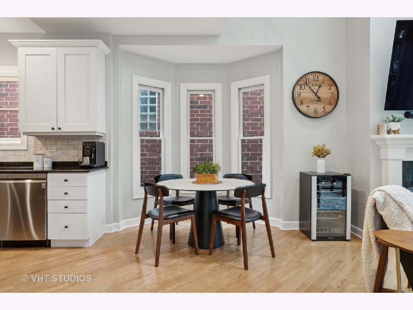
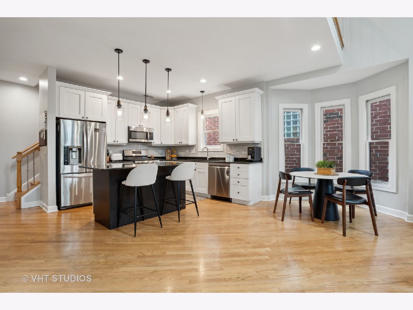
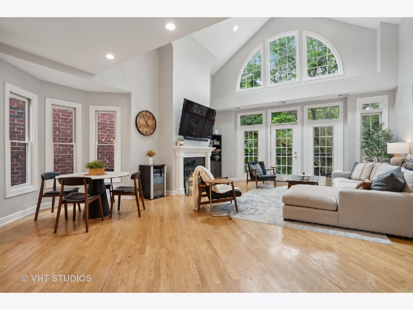
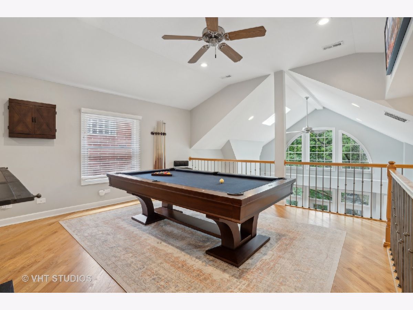
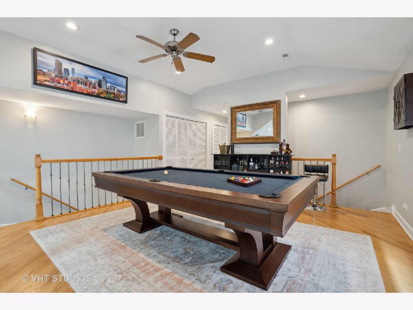
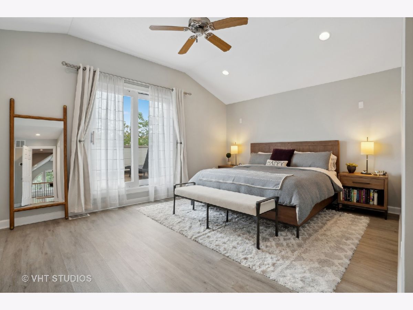
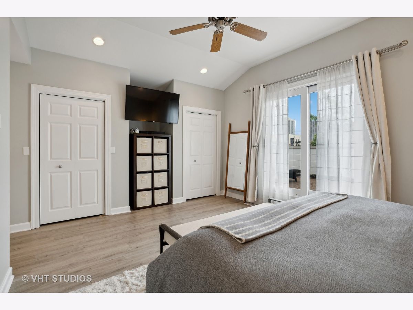
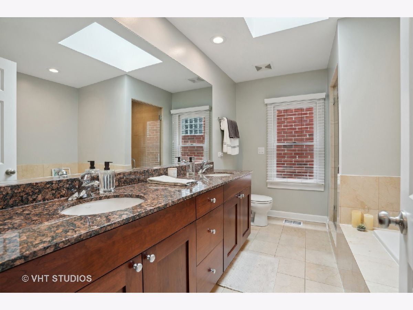
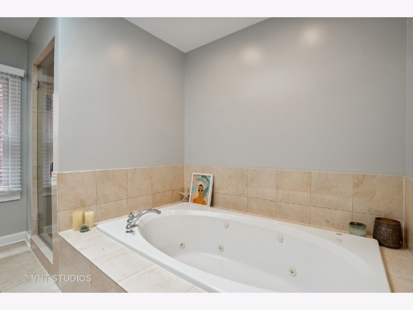
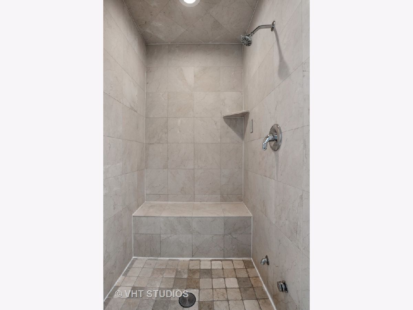
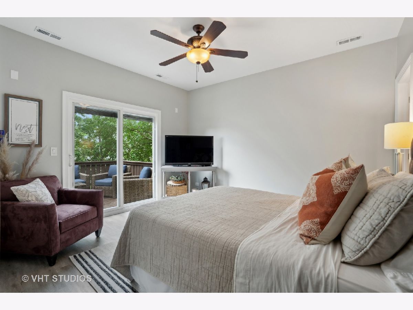
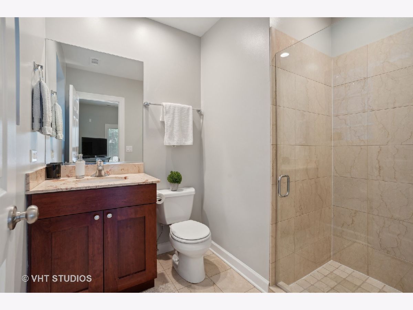
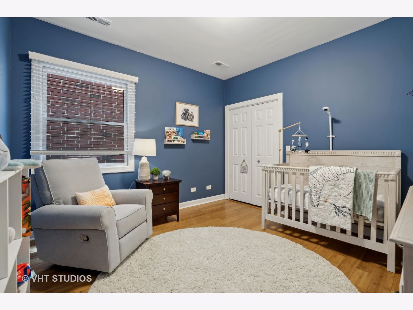
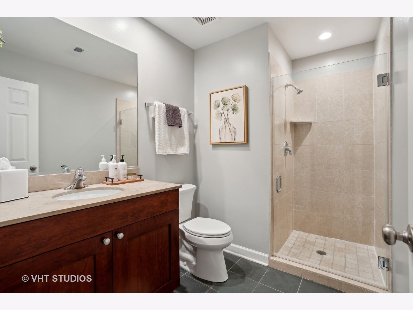
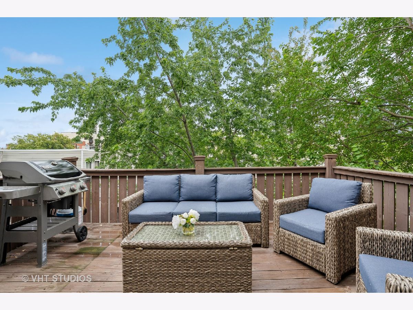
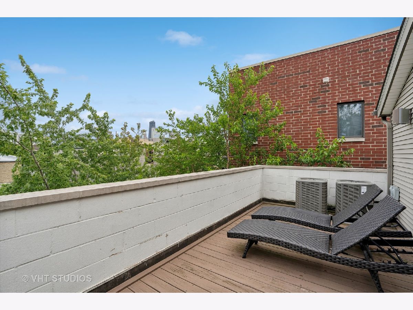
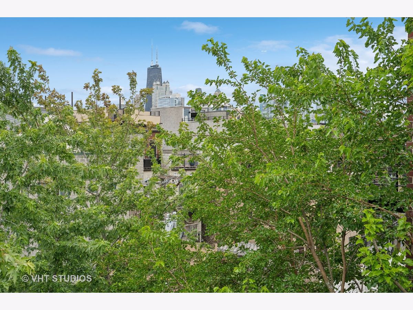
Room Specifics
Total Bedrooms: 3
Bedrooms Above Ground: 3
Bedrooms Below Ground: 0
Dimensions: —
Floor Type: —
Dimensions: —
Floor Type: —
Full Bathrooms: 3
Bathroom Amenities: Whirlpool,Separate Shower,Steam Shower,Double Sink
Bathroom in Basement: 0
Rooms: —
Basement Description: None
Other Specifics
| 1 | |
| — | |
| Off Alley | |
| — | |
| — | |
| COMMON | |
| — | |
| — | |
| — | |
| — | |
| Not in DB | |
| — | |
| — | |
| — | |
| — |
Tax History
| Year | Property Taxes |
|---|---|
| 2016 | $8,813 |
| 2021 | $13,481 |
| 2024 | $13,788 |
Contact Agent
Nearby Similar Homes
Nearby Sold Comparables
Contact Agent
Listing Provided By
@properties Christie's International Real Estate

