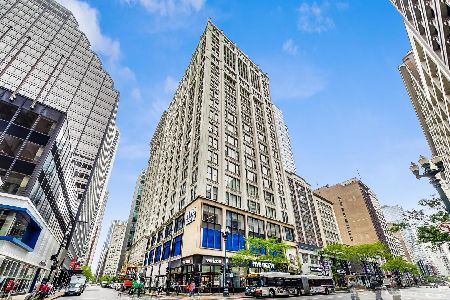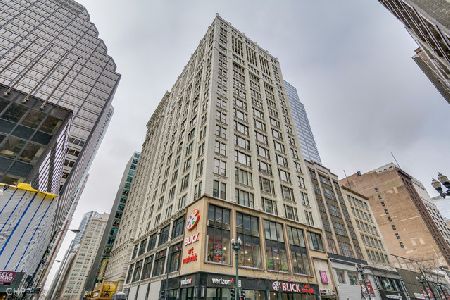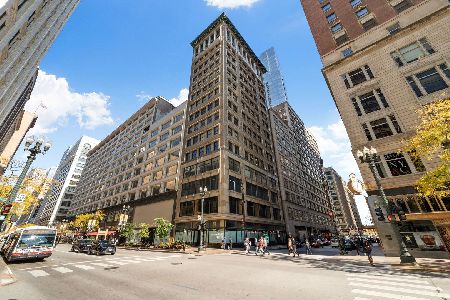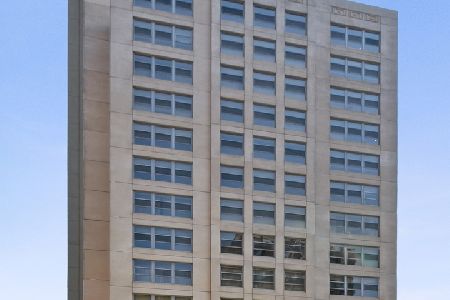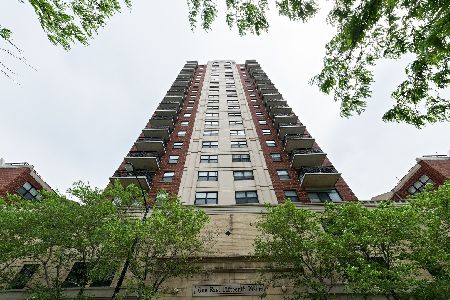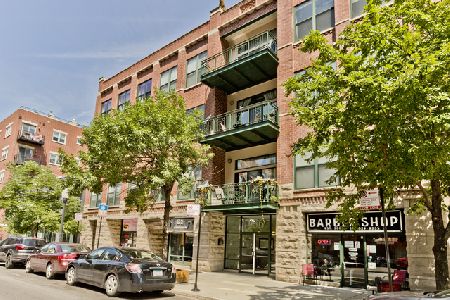1529 State Street, Near South Side, Chicago, Illinois 60605
$324,000
|
Sold
|
|
| Status: | Closed |
| Sqft: | 1,000 |
| Cost/Sqft: | $299 |
| Beds: | 1 |
| Baths: | 1 |
| Year Built: | 2001 |
| Property Taxes: | $3,925 |
| Days On Market: | 2155 |
| Lot Size: | 0,00 |
Description
One of a kind 1 BR + den with 1000 sq ft of living space!! Extra wide living and dining room with open floor plan. Truly move in ready with new kitchen with white cabinets, subway tile backsplash, stainless steel appliances and ample cabinet and counter space. Freshly refinished hardwood floors throughout and gutted bathroom. Washer and dryer in unit, Large 30X6 deck off of living room, perfect for entertaining as we approach the Spring/Summer months. Den is fully enclosed with french doors. Building offers door staff, workout facility, additional storage outside of the unit and garage parking space for additional $20K
Property Specifics
| Condos/Townhomes | |
| 23 | |
| — | |
| 2001 | |
| None | |
| — | |
| No | |
| — |
| Cook | |
| — | |
| 549 / Monthly | |
| Heat,Air Conditioning,Water,Gas,Parking,Insurance,Doorman,TV/Cable,Exercise Facilities,Exterior Maintenance,Scavenger,Snow Removal | |
| Public | |
| Public Sewer | |
| 10657251 | |
| 17221060931006 |
Nearby Schools
| NAME: | DISTRICT: | DISTANCE: | |
|---|---|---|---|
|
Grade School
South Loop Elementary School |
299 | — | |
|
High School
Phillips Academy High School |
299 | Not in DB | |
Property History
| DATE: | EVENT: | PRICE: | SOURCE: |
|---|---|---|---|
| 29 Jun, 2010 | Sold | $232,000 | MRED MLS |
| 30 Apr, 2010 | Under contract | $225,000 | MRED MLS |
| — | Last price change | $239,900 | MRED MLS |
| 8 Jan, 2010 | Listed for sale | $239,900 | MRED MLS |
| 14 Feb, 2014 | Sold | $250,000 | MRED MLS |
| 2 Jan, 2014 | Under contract | $260,000 | MRED MLS |
| 12 Dec, 2013 | Listed for sale | $260,000 | MRED MLS |
| 6 Apr, 2020 | Sold | $324,000 | MRED MLS |
| 7 Mar, 2020 | Under contract | $299,000 | MRED MLS |
| 5 Mar, 2020 | Listed for sale | $299,000 | MRED MLS |
Room Specifics
Total Bedrooms: 1
Bedrooms Above Ground: 1
Bedrooms Below Ground: 0
Dimensions: —
Floor Type: —
Dimensions: —
Floor Type: —
Full Bathrooms: 1
Bathroom Amenities: —
Bathroom in Basement: 0
Rooms: Den,Office
Basement Description: None
Other Specifics
| 1 | |
| — | |
| — | |
| Balcony, Deck, Patio | |
| — | |
| COMMON | |
| — | |
| None | |
| Hardwood Floors, Laundry Hook-Up in Unit, Storage | |
| Range, Microwave, Dishwasher, Refrigerator, Washer, Dryer, Disposal, Stainless Steel Appliance(s) | |
| Not in DB | |
| — | |
| — | |
| Bike Room/Bike Trails, Door Person, Elevator(s), Exercise Room, Storage | |
| — |
Tax History
| Year | Property Taxes |
|---|---|
| 2010 | $3,015 |
| 2014 | $2,722 |
| 2020 | $3,925 |
Contact Agent
Nearby Similar Homes
Nearby Sold Comparables
Contact Agent
Listing Provided By
Vesta Preferred LLC


