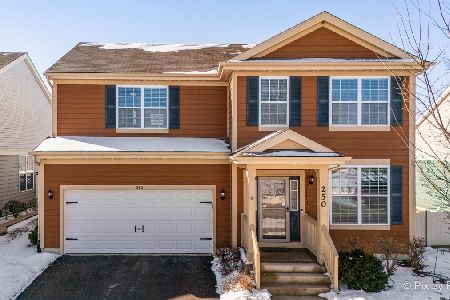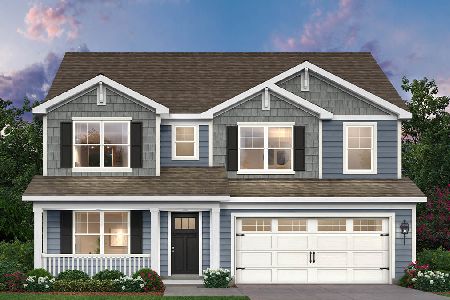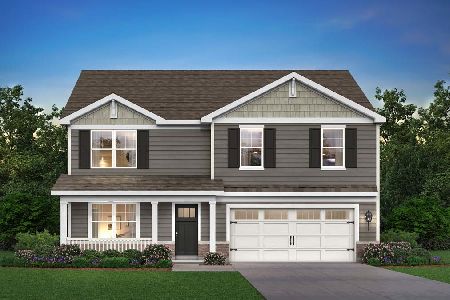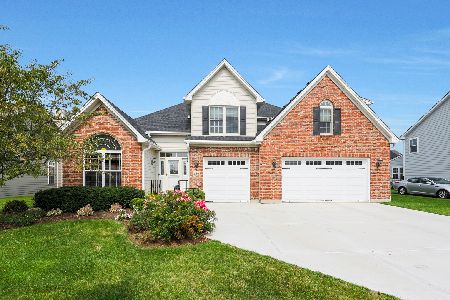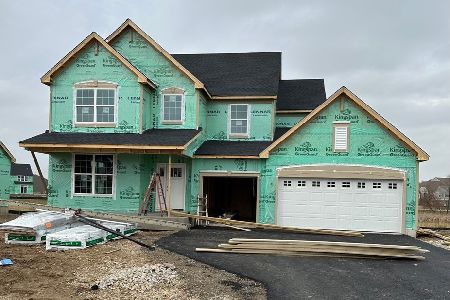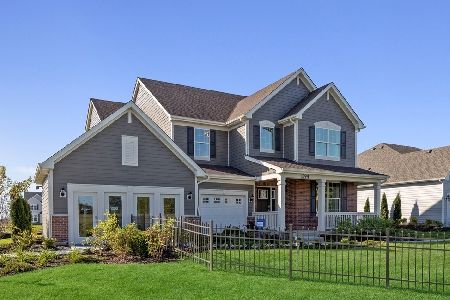153 Bend Way, Elgin, Illinois 60124
$592,000
|
Sold
|
|
| Status: | Closed |
| Sqft: | 3,050 |
| Cost/Sqft: | $197 |
| Beds: | 5 |
| Baths: | 3 |
| Year Built: | 2022 |
| Property Taxes: | $15,109 |
| Days On Market: | 254 |
| Lot Size: | 0,23 |
Description
Experience modern living at its finest in this Windsor model, a beautifully crafted 5-bedroom, 3-bath home with a spacious 3-car garage. Designed with elegance and functionality in mind, the Windsor model showcases state-of-the-art style, from its impressive two-story foyer to its seamless layout and premium finishes. As you step inside, you're welcomed by an open, sun-filled floor plan with abundant natural light and large windows throughout, creating a bright, airy atmosphere in every corner. The expansive living room flows into a formal dining area, setting the stage for both everyday comfort and special gatherings. The heart of the home is the chef-inspired kitchen, featuring rich espresso cabinetry, quartz countertops, a walk-in pantry, and a large center island that overlooks the inviting family room-ideal for entertaining or relaxing with loved ones. One of the standout features is the main-level In-Law Suite, complete with a full bath-perfect for multigenerational living, guest accommodations, or a private home office. Upstairs, the luxurious primary suite offers a peaceful retreat with a walk-in closet and an en-suite bath featuring dual vanities and a separate shower. Three additional bedrooms, a full hall bath, and a convenient second-floor laundry room round out the upper level. Enjoy energy efficiency with a fully installed solar panel system, plus added upgrades including a whole-house reverse osmosis system, water softener, and an epoxy-coated garage floor. Located in the sought-after District 301, with easy access to Randall Rd, Rt 20, and I-90, this home blends luxury, comfort, and smart design in one exceptional package.
Property Specifics
| Single Family | |
| — | |
| — | |
| 2022 | |
| — | |
| WINDSOR | |
| No | |
| 0.23 |
| Kane | |
| Tall Oaks | |
| 530 / Annual | |
| — | |
| — | |
| — | |
| 12398633 | |
| 0513279010 |
Nearby Schools
| NAME: | DISTRICT: | DISTANCE: | |
|---|---|---|---|
|
Grade School
Howard B Thomas Grade School |
301 | — | |
|
Middle School
Prairie Knolls Middle School |
301 | Not in DB | |
|
High School
Central High School |
301 | Not in DB | |
Property History
| DATE: | EVENT: | PRICE: | SOURCE: |
|---|---|---|---|
| 29 Aug, 2025 | Sold | $592,000 | MRED MLS |
| 4 Aug, 2025 | Under contract | $599,999 | MRED MLS |
| — | Last price change | $610,000 | MRED MLS |
| 20 Jun, 2025 | Listed for sale | $610,000 | MRED MLS |
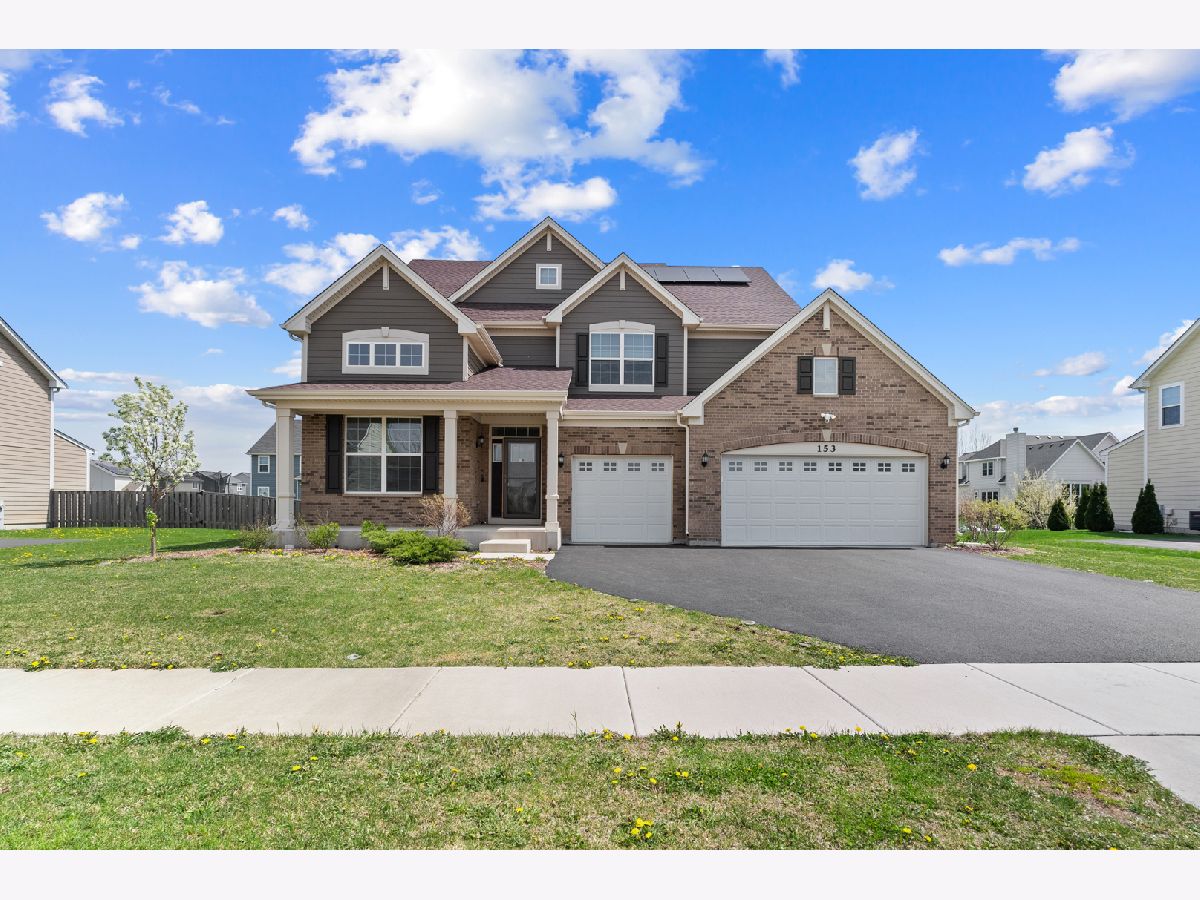






























































Room Specifics
Total Bedrooms: 5
Bedrooms Above Ground: 5
Bedrooms Below Ground: 0
Dimensions: —
Floor Type: —
Dimensions: —
Floor Type: —
Dimensions: —
Floor Type: —
Dimensions: —
Floor Type: —
Full Bathrooms: 3
Bathroom Amenities: Separate Shower,Double Sink
Bathroom in Basement: 0
Rooms: —
Basement Description: —
Other Specifics
| 3 | |
| — | |
| — | |
| — | |
| — | |
| 75X128 | |
| — | |
| — | |
| — | |
| — | |
| Not in DB | |
| — | |
| — | |
| — | |
| — |
Tax History
| Year | Property Taxes |
|---|---|
| 2025 | $15,109 |
Contact Agent
Nearby Similar Homes
Contact Agent
Listing Provided By
ARNI Realty Incorporated

