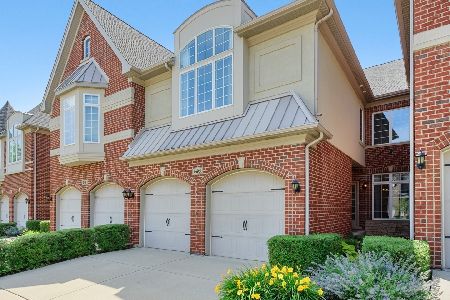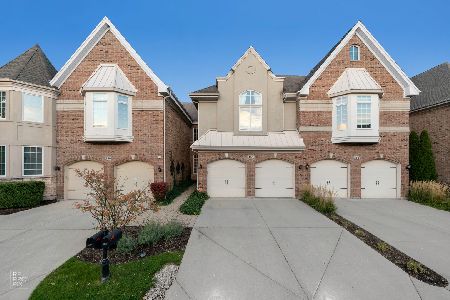153 Benton Lane, Bloomingdale, Illinois 60108
$299,900
|
Sold
|
|
| Status: | Closed |
| Sqft: | 1,861 |
| Cost/Sqft: | $161 |
| Beds: | 3 |
| Baths: | 3 |
| Year Built: | 1991 |
| Property Taxes: | $5,975 |
| Days On Market: | 3454 |
| Lot Size: | 0,00 |
Description
Fully remodeled townhome on a quite cul-de-sac in the prestigious Bloomfield Club. Soaring two story living room with gas fireplace flanked by beautiful windows. Brazilian Teak/Cumaru hardwood flooring flows through the entire first level. Dining room with a sliding glass door leading out the large Trex composite deck. Gorgeous kitchen with granite countertops, under cabinet lighting, oversized breakfast bar and all stainless steel appliances. Cozy family room. Spacious master suite with double door entry and vaulted ceiling. Master bath features heated marble floors, steam shower sauna with dual shower heads and double bowl vanity. Good sized additional bedrooms and closets. Second floor laundry. New humidifier, washer, dryer in 2012. New furnace and A/C (2 stage high efficiency) and plush neutral carpet new in 2013. New water heater and freshly painted in 2015 Great schools, Districts 13 & 108. Million Dollar Clubhouse with in & outdoor pools, tennis courts & exercise facility & more
Property Specifics
| Condos/Townhomes | |
| 2 | |
| — | |
| 1991 | |
| None | |
| JAMES | |
| No | |
| — |
| Du Page | |
| Bloomfield Club | |
| 240 / Monthly | |
| Clubhouse,Exercise Facilities,Pool,Exterior Maintenance,Lawn Care,Snow Removal | |
| Lake Michigan | |
| Public Sewer | |
| 09342992 | |
| 0216301059 |
Nearby Schools
| NAME: | DISTRICT: | DISTANCE: | |
|---|---|---|---|
|
Grade School
Erickson Elementary School |
13 | — | |
|
Middle School
Westfield Middle School |
13 | Not in DB | |
|
High School
Lake Park High School |
108 | Not in DB | |
Property History
| DATE: | EVENT: | PRICE: | SOURCE: |
|---|---|---|---|
| 26 Oct, 2016 | Sold | $299,900 | MRED MLS |
| 15 Sep, 2016 | Under contract | $299,900 | MRED MLS |
| 15 Sep, 2016 | Listed for sale | $299,900 | MRED MLS |
Room Specifics
Total Bedrooms: 3
Bedrooms Above Ground: 3
Bedrooms Below Ground: 0
Dimensions: —
Floor Type: Carpet
Dimensions: —
Floor Type: Carpet
Full Bathrooms: 3
Bathroom Amenities: Separate Shower,Steam Shower,Double Sink,Double Shower
Bathroom in Basement: 0
Rooms: No additional rooms
Basement Description: None
Other Specifics
| 2 | |
| Concrete Perimeter | |
| Concrete | |
| Deck, Storms/Screens | |
| Common Grounds,Cul-De-Sac,Landscaped | |
| 26X117X26X121 | |
| — | |
| Full | |
| Vaulted/Cathedral Ceilings, Hardwood Floors, Heated Floors, Second Floor Laundry, Laundry Hook-Up in Unit | |
| Range, Microwave, Dishwasher, Refrigerator, Washer, Dryer, Disposal, Stainless Steel Appliance(s) | |
| Not in DB | |
| — | |
| — | |
| Exercise Room, Indoor Pool, Pool, Tennis Court(s) | |
| Gas Log, Gas Starter |
Tax History
| Year | Property Taxes |
|---|---|
| 2016 | $5,975 |
Contact Agent
Nearby Similar Homes
Nearby Sold Comparables
Contact Agent
Listing Provided By
RE/MAX All Pro







