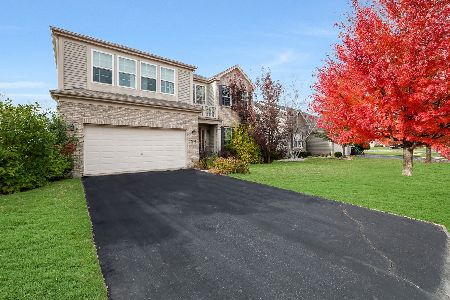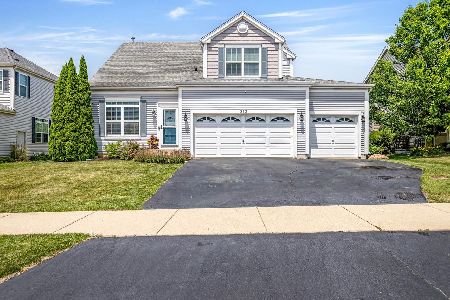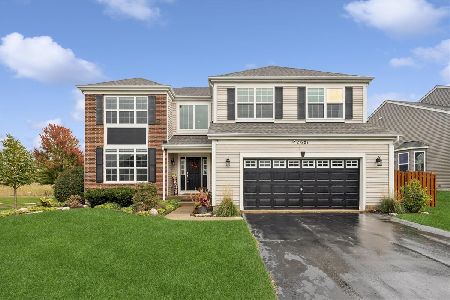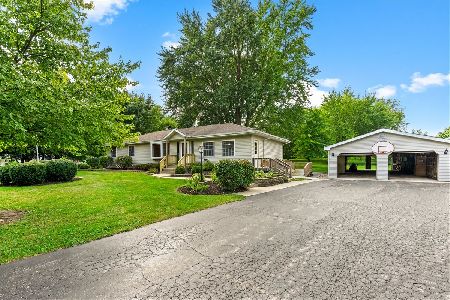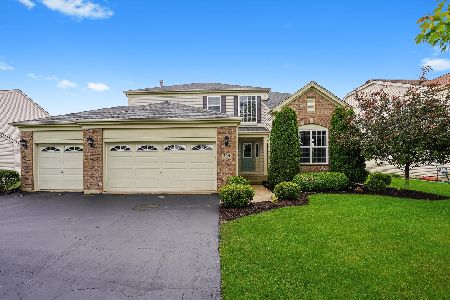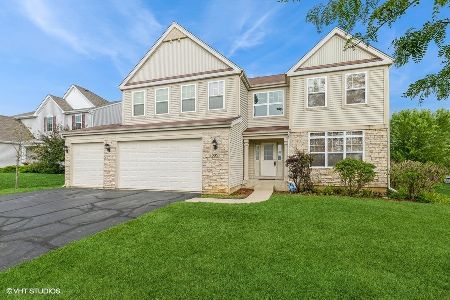153 Bloomfield Drive, Woodstock, Illinois 60098
$260,000
|
Sold
|
|
| Status: | Closed |
| Sqft: | 2,518 |
| Cost/Sqft: | $105 |
| Beds: | 3 |
| Baths: | 4 |
| Year Built: | 2006 |
| Property Taxes: | $6,101 |
| Days On Market: | 3538 |
| Lot Size: | 0,17 |
Description
Quality 2 STORY in Apple Creek Estates. Spacious 4 Bedroom 3.1 Bath. Gourmet cherry kitchen, stainless steel appliances including double oven, island and pantry. Eat-in overlooks fenced backyard, patio, water fountain & fire pit. Master bedroom suite w/large his and hers walk in closets, soaker tub and separate shower in master bath. No expense spared on the finished basement. 2 car garage. Elementary and Middle School in the neighborhood! Easy access to I90 and close to METRA.
Property Specifics
| Single Family | |
| — | |
| Traditional | |
| 2006 | |
| Full | |
| — | |
| No | |
| 0.17 |
| Mc Henry | |
| Apple Creek Estates | |
| 135 / Annual | |
| Insurance | |
| Public | |
| Public Sewer, Sewer-Storm | |
| 09151562 | |
| 1320101014 |
Nearby Schools
| NAME: | DISTRICT: | DISTANCE: | |
|---|---|---|---|
|
Grade School
Prairiewood Elementary School |
200 | — | |
|
Middle School
Creekside Middle School |
200 | Not in DB | |
|
High School
Woodstock High School |
200 | Not in DB | |
Property History
| DATE: | EVENT: | PRICE: | SOURCE: |
|---|---|---|---|
| 15 Mar, 2011 | Sold | $185,000 | MRED MLS |
| 11 Jan, 2011 | Under contract | $180,000 | MRED MLS |
| — | Last price change | $195,000 | MRED MLS |
| 3 Dec, 2010 | Listed for sale | $195,000 | MRED MLS |
| 26 Apr, 2016 | Sold | $260,000 | MRED MLS |
| 11 Mar, 2016 | Under contract | $264,900 | MRED MLS |
| 29 Feb, 2016 | Listed for sale | $264,900 | MRED MLS |
| 20 Feb, 2019 | Sold | $296,000 | MRED MLS |
| 21 Jan, 2019 | Under contract | $299,900 | MRED MLS |
| — | Last price change | $319,000 | MRED MLS |
| 6 Sep, 2018 | Listed for sale | $329,900 | MRED MLS |
Room Specifics
Total Bedrooms: 4
Bedrooms Above Ground: 3
Bedrooms Below Ground: 1
Dimensions: —
Floor Type: Carpet
Dimensions: —
Floor Type: Carpet
Dimensions: —
Floor Type: Wood Laminate
Full Bathrooms: 4
Bathroom Amenities: Double Sink,Full Body Spray Shower,Soaking Tub
Bathroom in Basement: 1
Rooms: Breakfast Room,Den,Foyer,Loft,Office,Recreation Room
Basement Description: Finished
Other Specifics
| 2 | |
| Concrete Perimeter | |
| Asphalt | |
| Patio | |
| Fenced Yard | |
| 60X120 | |
| Unfinished | |
| Full | |
| Vaulted/Cathedral Ceilings, Bar-Wet, Hardwood Floors | |
| Double Oven, Dishwasher, Refrigerator, Disposal, Stainless Steel Appliance(s) | |
| Not in DB | |
| Sidewalks, Street Lights, Street Paved | |
| — | |
| — | |
| — |
Tax History
| Year | Property Taxes |
|---|---|
| 2011 | $7,677 |
| 2016 | $6,101 |
| 2019 | $7,457 |
Contact Agent
Nearby Similar Homes
Nearby Sold Comparables
Contact Agent
Listing Provided By
Berkshire Hathaway HomeServices Starck Real Estate

