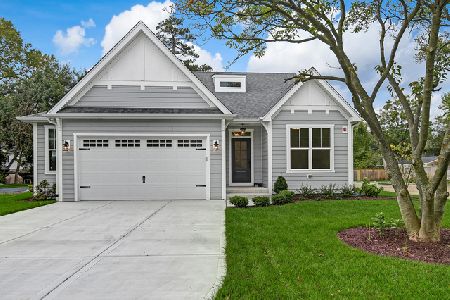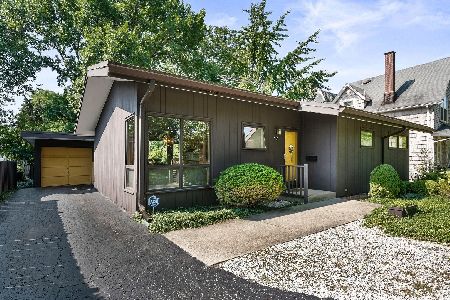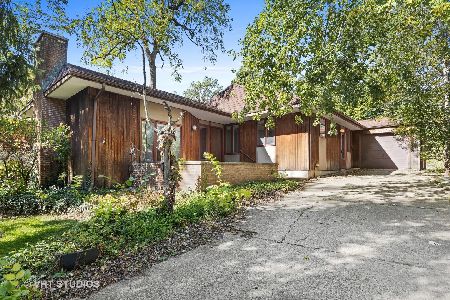153 Chicago Avenue, Clarendon Hills, Illinois 60514
$355,000
|
Sold
|
|
| Status: | Closed |
| Sqft: | 0 |
| Cost/Sqft: | — |
| Beds: | 4 |
| Baths: | 2 |
| Year Built: | 1882 |
| Property Taxes: | $6,649 |
| Days On Market: | 6071 |
| Lot Size: | 0,20 |
Description
Beautiful Victorian! All the charm with 11' ceils, arched doorways, winding stairs, wide base/trim, gothic windows & HW flrs-Large Foyer W/curved stairs- LR/Parlor W/Gas FP & built-ins-FR w/bay-Sep DR w/Bay-Updated Kitchen W/Island,Corian,White Cabs,Ceramic splash & HW-Breakfast area-Four Spac Br's-MBR W/sit rm./walkin-Service stairs-Rec rm-Porch-2.5 Gar-Home moved on-top of new foundation in 1976!Exlude DR fix
Property Specifics
| Single Family | |
| — | |
| Victorian | |
| 1882 | |
| Full | |
| — | |
| No | |
| 0.2 |
| Du Page | |
| — | |
| 0 / Not Applicable | |
| None | |
| Lake Michigan | |
| Public Sewer | |
| 07234614 | |
| 0911105008 |
Nearby Schools
| NAME: | DISTRICT: | DISTANCE: | |
|---|---|---|---|
|
Grade School
Prospect Elementary School |
181 | — | |
|
Middle School
Clarendon Hills Middle School |
181 | Not in DB | |
|
High School
Hinsdale Central High School |
86 | Not in DB | |
Property History
| DATE: | EVENT: | PRICE: | SOURCE: |
|---|---|---|---|
| 30 Apr, 2010 | Sold | $355,000 | MRED MLS |
| 5 Mar, 2010 | Under contract | $365,500 | MRED MLS |
| — | Last price change | $379,500 | MRED MLS |
| 4 Jun, 2009 | Listed for sale | $429,000 | MRED MLS |
Room Specifics
Total Bedrooms: 4
Bedrooms Above Ground: 4
Bedrooms Below Ground: 0
Dimensions: —
Floor Type: Carpet
Dimensions: —
Floor Type: Carpet
Dimensions: —
Floor Type: Hardwood
Full Bathrooms: 2
Bathroom Amenities: —
Bathroom in Basement: 0
Rooms: Breakfast Room,Den,Foyer,Maid Room,Recreation Room,Screened Porch,Sitting Room,Workshop
Basement Description: Finished
Other Specifics
| 2 | |
| Concrete Perimeter | |
| Asphalt,Concrete | |
| — | |
| — | |
| 60 X 150 | |
| Dormer | |
| None | |
| — | |
| Range, Microwave, Dishwasher, Refrigerator, Disposal | |
| Not in DB | |
| Sidewalks, Street Lights, Street Paved, Other | |
| — | |
| — | |
| Gas Log |
Tax History
| Year | Property Taxes |
|---|---|
| 2010 | $6,649 |
Contact Agent
Nearby Similar Homes
Nearby Sold Comparables
Contact Agent
Listing Provided By
Coldwell Banker Residential RE











