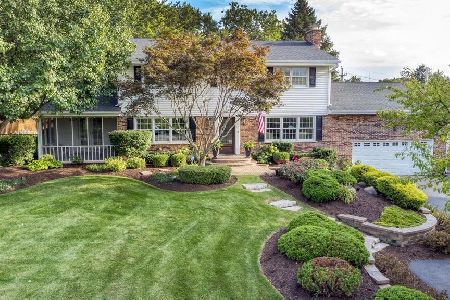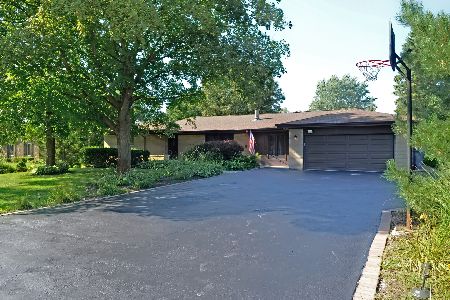153 Circle Avenue, Bloomingdale, Illinois 60108
$550,000
|
Sold
|
|
| Status: | Closed |
| Sqft: | 3,070 |
| Cost/Sqft: | $182 |
| Beds: | 4 |
| Baths: | 3 |
| Year Built: | — |
| Property Taxes: | $10,821 |
| Days On Market: | 258 |
| Lot Size: | 0,00 |
Description
Welcome to this spectacular four-bedroom, three-bath home. This beautifully updated home is larger than it looks because of its sizeable primary suite and recreation room addition. Gleaming hardwood floors welcome you as you enter the spacious living room that leads to the dining room, which opens into the gorgeous kitchen with on-trend shaker cabinets, stainless steel appliances, quartz countertops, and a large center island with extra seating. The kitchen also has a large pantry. The second level features an expansive primary suite(21 x 25) with a full bath and three large closets (one a spacious walk-in). On this level are three more generously sized, freshly painted bedrooms with hardwood floors. These bedrooms also have extra large closets. The second-floor full bath was remodeled in today's popular colors and finishes. The lower level features an updated, bright family room with vinyl plank floors, a fully renovated (3rd) bath, and a cozy gas-burning fireplace. This home has storage galore! Extra large closets on this level also open to a concrete crawl space for additional storage. This level also features a huge recreation room with many windows and exterior access that can be used as a home office, workout room, or a second family room. The spacious laundry room with more storage is also on this level. Get ready for summer fun in your large, fenced-in backyard that you can conveniently access from the lower level or from large sliding doors off the kitchen. The large patio is perfect for grilling, and the 21 ft round pool with a deck completes your summer parties. Updates: The home has been freshly painted, has new light fixtures, and features hardwood floors on the first and second levels. The kitchen and baths have been recently remodeled, and there is an attached two-car garage with extra storage. It is close to Lake View Park and Meacham Grove Forest Preserve. There is easy access to restaurants, shopping, and expressways. It is located in the desirable Lake Park HS (108), Dujardin Elementary School, and Westfield Middle School ( District 13).
Property Specifics
| Single Family | |
| — | |
| — | |
| — | |
| — | |
| CUSTOM | |
| No | |
| — |
| — | |
| Suncrest Highlands | |
| 0 / Not Applicable | |
| — | |
| — | |
| — | |
| 12324221 | |
| 0214101001 |
Nearby Schools
| NAME: | DISTRICT: | DISTANCE: | |
|---|---|---|---|
|
Grade School
Dujardin Elementary School |
13 | — | |
|
Middle School
Westfield Middle School |
13 | Not in DB | |
|
High School
Lake Park High School |
108 | Not in DB | |
Property History
| DATE: | EVENT: | PRICE: | SOURCE: |
|---|---|---|---|
| 31 Mar, 2010 | Sold | $236,000 | MRED MLS |
| 5 Feb, 2010 | Under contract | $248,292 | MRED MLS |
| — | Last price change | $261,360 | MRED MLS |
| 29 Dec, 2009 | Listed for sale | $261,360 | MRED MLS |
| 30 May, 2025 | Sold | $550,000 | MRED MLS |
| 4 May, 2025 | Under contract | $559,000 | MRED MLS |
| 2 Apr, 2025 | Listed for sale | $559,000 | MRED MLS |































Room Specifics
Total Bedrooms: 4
Bedrooms Above Ground: 4
Bedrooms Below Ground: 0
Dimensions: —
Floor Type: —
Dimensions: —
Floor Type: —
Dimensions: —
Floor Type: —
Full Bathrooms: 3
Bathroom Amenities: —
Bathroom in Basement: 0
Rooms: —
Basement Description: —
Other Specifics
| 2 | |
| — | |
| — | |
| — | |
| — | |
| 61X161X65X161 | |
| — | |
| — | |
| — | |
| — | |
| Not in DB | |
| — | |
| — | |
| — | |
| — |
Tax History
| Year | Property Taxes |
|---|---|
| 2010 | $7,185 |
| 2025 | $10,821 |
Contact Agent
Nearby Similar Homes
Nearby Sold Comparables
Contact Agent
Listing Provided By
Hometown Real Estate







