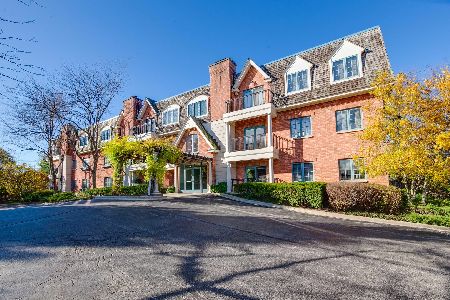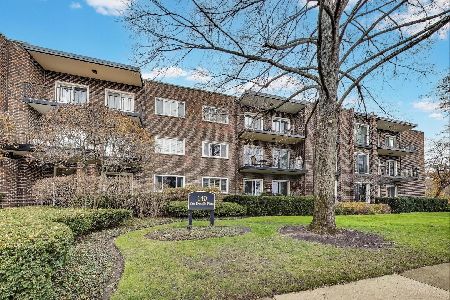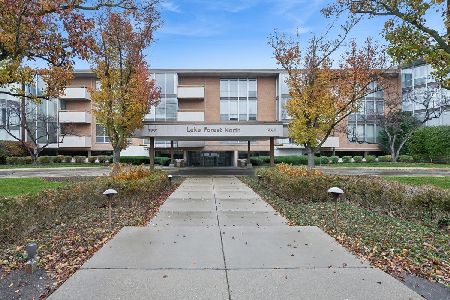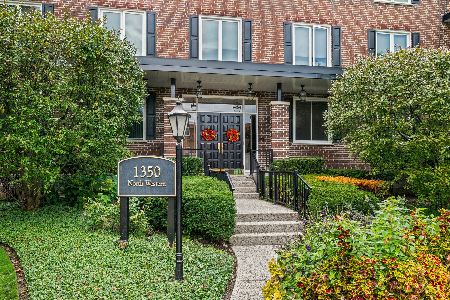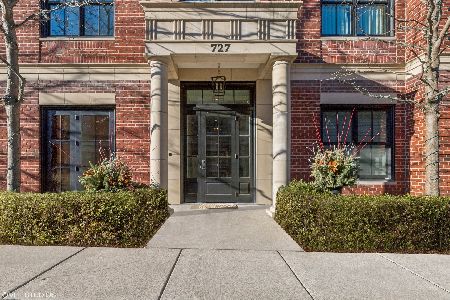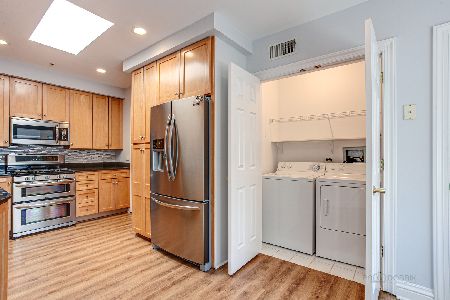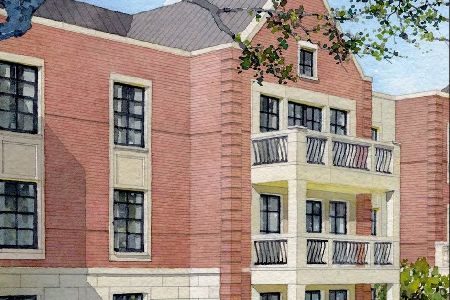153 Laurel Avenue, Lake Forest, Illinois 60045
$426,500
|
Sold
|
|
| Status: | Closed |
| Sqft: | 1,525 |
| Cost/Sqft: | $285 |
| Beds: | 2 |
| Baths: | 2 |
| Year Built: | 1997 |
| Property Taxes: | $7,263 |
| Days On Market: | 1814 |
| Lot Size: | 0,00 |
Description
This bright and sun-filled corner unit features southern exposures and one of the largest two bed/two bath floor plans in the building! The unit welcomes you with newly stained wood floors in the foyer and kitchen, new carpet in the great room and bedrooms and fresh paint throughout. Its functional layout includes an eat-in kitchen and a large great room with designated dining and office spaces, a fireplace and a private balcony. The two bedrooms sit on the opposite side of the unit and the master includes a large walk-in closet. The building includes a heated underground garage, storage room and a new roof in 2016. Its ideal Lake Forest location allows you to walk to town, restaurants and train!
Property Specifics
| Condos/Townhomes | |
| 3 | |
| — | |
| 1997 | |
| None | |
| — | |
| No | |
| — |
| Lake | |
| Laurel Place | |
| 646 / Monthly | |
| Heat,Water,Gas,Parking,Insurance,Security,Security,TV/Cable,Exterior Maintenance,Lawn Care,Snow Removal | |
| Public | |
| Public Sewer | |
| 10989886 | |
| 12283071290000 |
Nearby Schools
| NAME: | DISTRICT: | DISTANCE: | |
|---|---|---|---|
|
Grade School
Sheridan Elementary School |
67 | — | |
|
Middle School
Sheridan Elementary School |
67 | Not in DB | |
|
High School
Lake Forest High School |
115 | Not in DB | |
Property History
| DATE: | EVENT: | PRICE: | SOURCE: |
|---|---|---|---|
| 9 Jun, 2021 | Sold | $426,500 | MRED MLS |
| 16 May, 2021 | Under contract | $434,000 | MRED MLS |
| — | Last price change | $444,000 | MRED MLS |
| 8 Feb, 2021 | Listed for sale | $440,000 | MRED MLS |
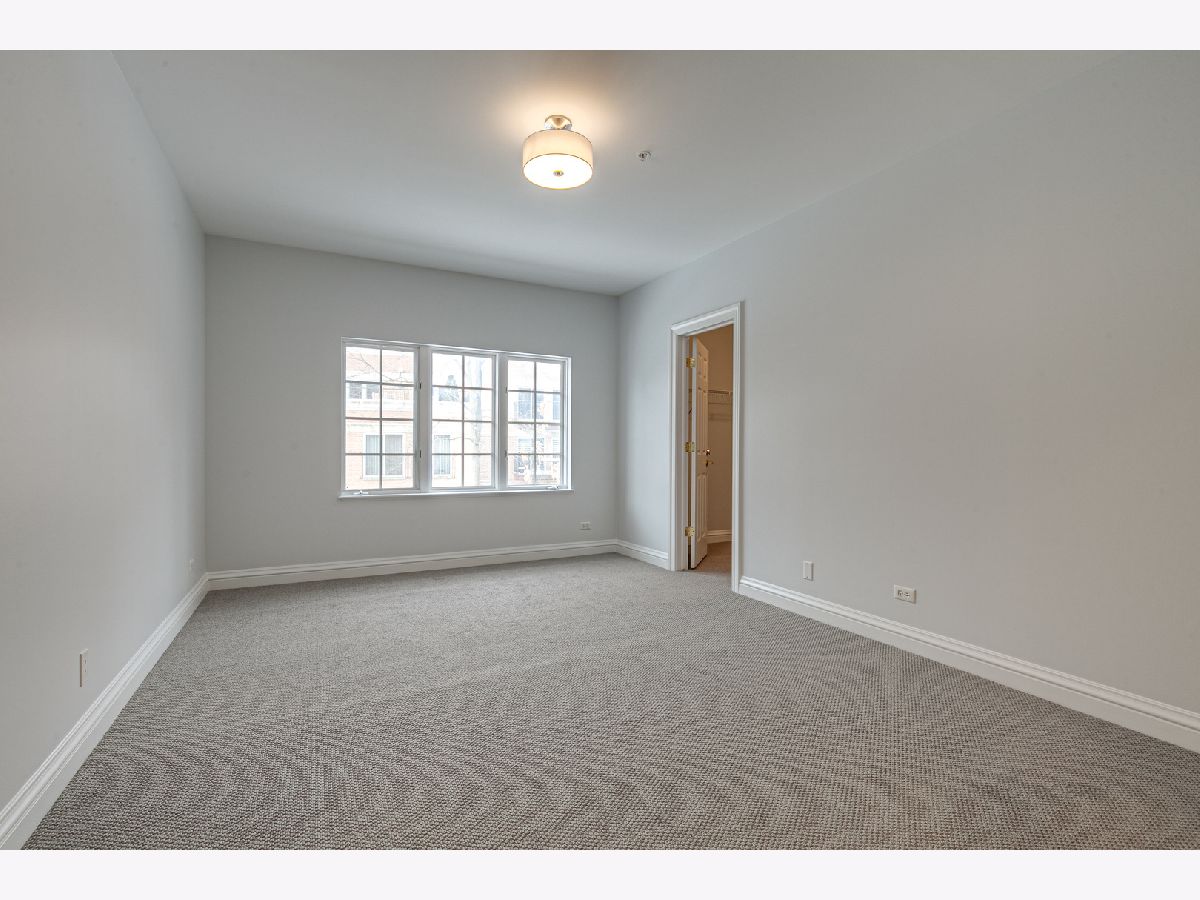




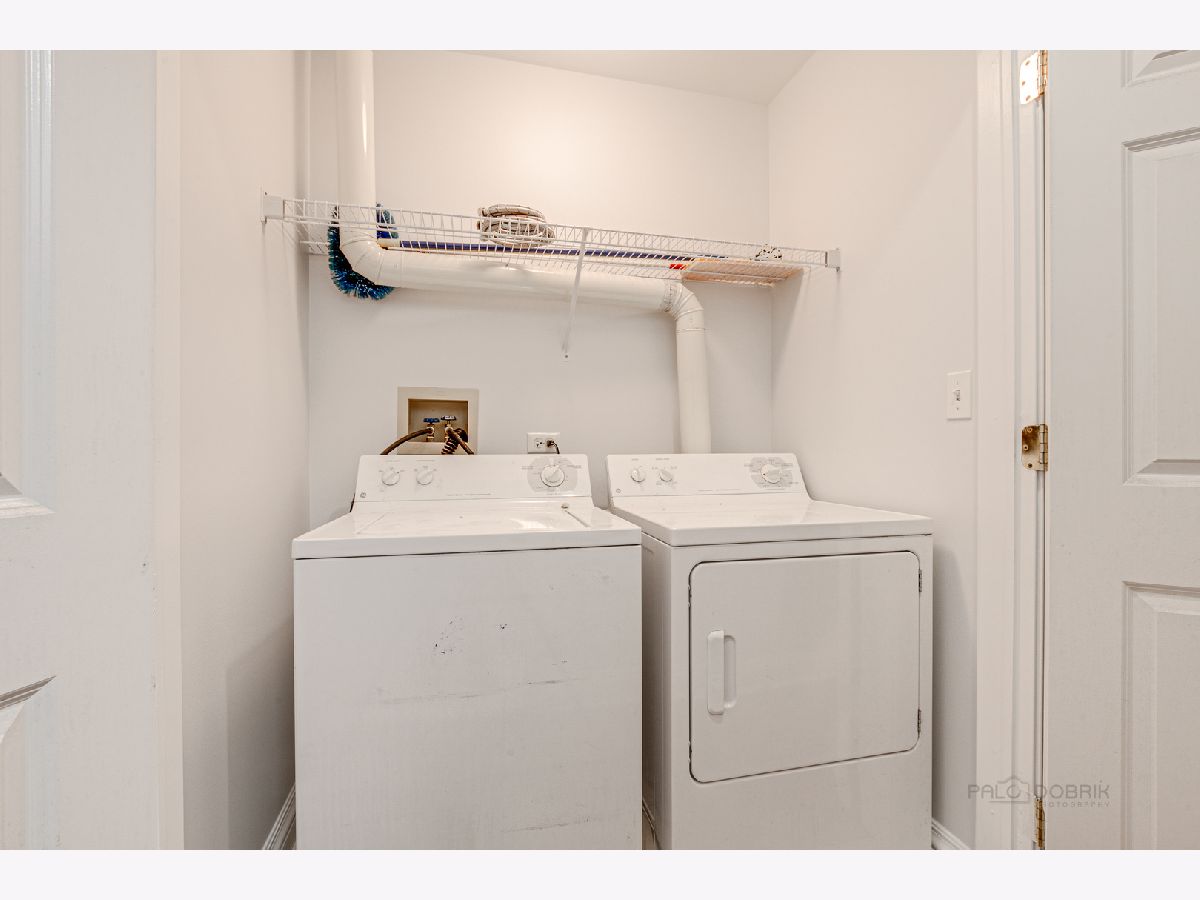











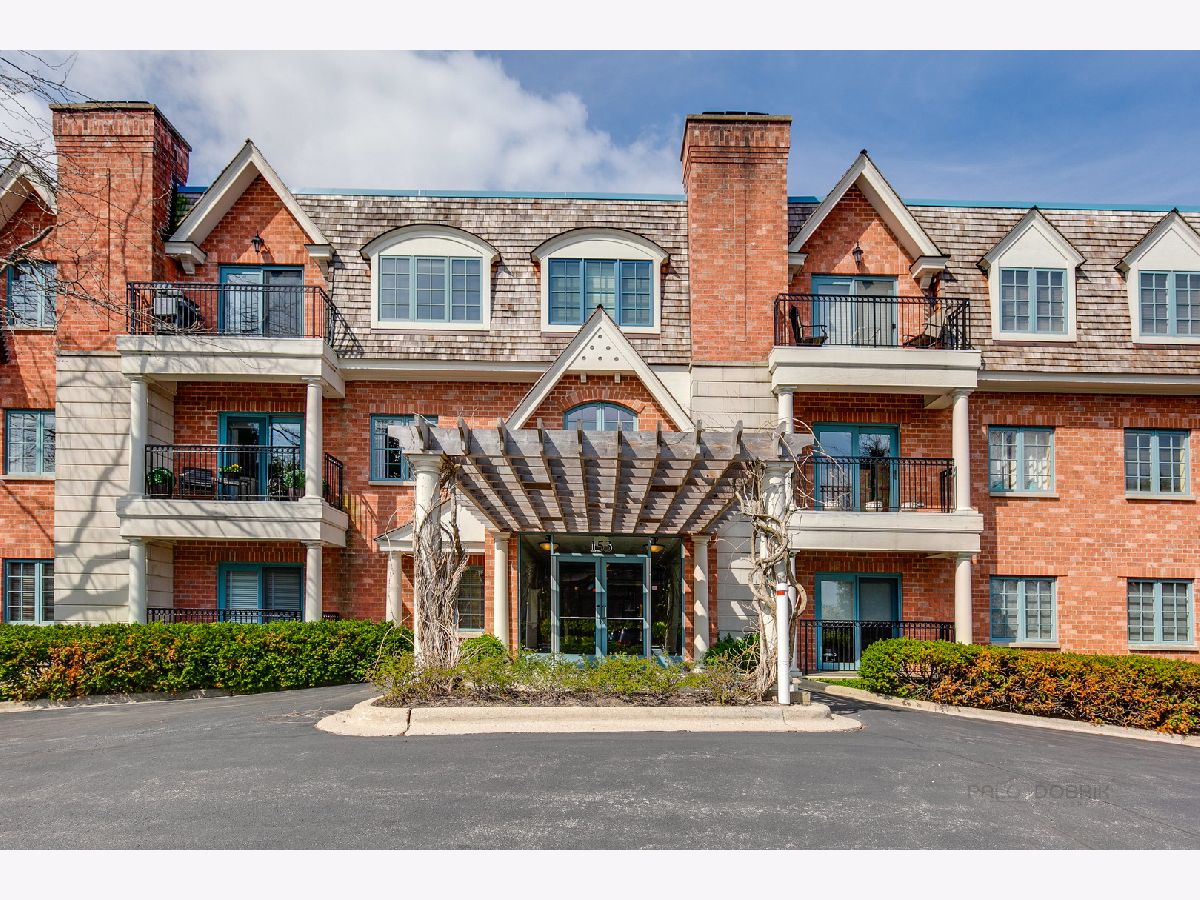




Room Specifics
Total Bedrooms: 2
Bedrooms Above Ground: 2
Bedrooms Below Ground: 0
Dimensions: —
Floor Type: Carpet
Full Bathrooms: 2
Bathroom Amenities: Double Sink
Bathroom in Basement: 0
Rooms: Den,Foyer,Balcony/Porch/Lanai
Basement Description: None
Other Specifics
| 1 | |
| — | |
| Asphalt | |
| Balcony, End Unit, Cable Access | |
| Landscaped | |
| PER SURVEY | |
| — | |
| None | |
| Elevator, Storage, Walk-In Closet(s), Bookcases, Ceilings - 9 Foot, Open Floorplan, Some Carpeting, Some Wood Floors, Dining Combo, Lobby, Some Wall-To-Wall Cp | |
| Microwave, Dishwasher, Washer, Dryer, Intercom | |
| Not in DB | |
| — | |
| — | |
| Elevator(s), Storage, Security Door Lock(s) | |
| Wood Burning, Stubbed in Gas Line |
Tax History
| Year | Property Taxes |
|---|---|
| 2021 | $7,263 |
Contact Agent
Nearby Similar Homes
Nearby Sold Comparables
Contact Agent
Listing Provided By
Griffith, Grant & Lackie

