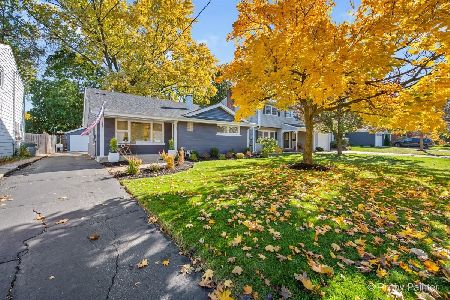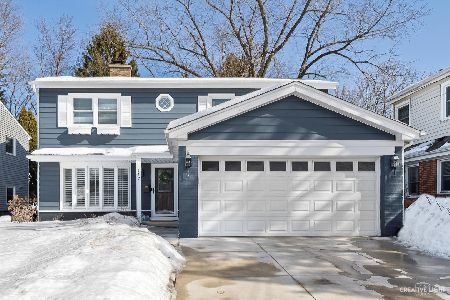153 Park Boulevard, Glen Ellyn, Illinois 60137
$417,500
|
Sold
|
|
| Status: | Closed |
| Sqft: | 2,108 |
| Cost/Sqft: | $202 |
| Beds: | 4 |
| Baths: | 3 |
| Year Built: | 1959 |
| Property Taxes: | $10,737 |
| Days On Market: | 2878 |
| Lot Size: | 0,16 |
Description
This impressive updated home has been pampered by its owners. It's light, bright, freshly painted inside/out & ready to move into. You'll love the location just a short walk to the Metra station, Prairie Path, shopping, Sunset Park & Pool, Newton Park, and the quaint Village of Glen Ellyn. Updated eat-in kitchen w/granite counters, stainless appliances & pantry. master suite w/newer upscale bath offers separate shower, soaking tub, big double bowl vanity, & walk-in closet. Formal dining room w/chair rail & crown moldings. Huge living room with a wood burning fireplace, custom mantle, bookcases, & crown moldings. Step out to the large paver brick patio where you can enjoy the private, landscaped yard surrounded by numerous mature trees. A long list of features includes; 4 big bedrooms, beautiful hardwood floors throughout, crown moldings, newer windows, covered front porch, paver brick patio & walkways, big foyer w/slate flooring. A great home at a great price, in a great community.
Property Specifics
| Single Family | |
| — | |
| Colonial | |
| 1959 | |
| Full | |
| — | |
| No | |
| 0.16 |
| Du Page | |
| — | |
| 0 / Not Applicable | |
| None | |
| Public | |
| Public Sewer | |
| 09873853 | |
| 0514402004 |
Nearby Schools
| NAME: | DISTRICT: | DISTANCE: | |
|---|---|---|---|
|
Grade School
Ben Franklin Elementary School |
41 | — | |
|
Middle School
Hadley Junior High School |
41 | Not in DB | |
|
High School
Glenbard West High School |
87 | Not in DB | |
Property History
| DATE: | EVENT: | PRICE: | SOURCE: |
|---|---|---|---|
| 3 May, 2018 | Sold | $417,500 | MRED MLS |
| 14 Mar, 2018 | Under contract | $425,000 | MRED MLS |
| 5 Mar, 2018 | Listed for sale | $425,000 | MRED MLS |
| 19 Dec, 2025 | Sold | $685,000 | MRED MLS |
| 16 Nov, 2025 | Under contract | $685,000 | MRED MLS |
| 13 Nov, 2025 | Listed for sale | $685,000 | MRED MLS |
Room Specifics
Total Bedrooms: 4
Bedrooms Above Ground: 4
Bedrooms Below Ground: 0
Dimensions: —
Floor Type: Hardwood
Dimensions: —
Floor Type: Hardwood
Dimensions: —
Floor Type: Hardwood
Full Bathrooms: 3
Bathroom Amenities: Separate Shower,Double Sink,Soaking Tub
Bathroom in Basement: 0
Rooms: Foyer
Basement Description: Unfinished
Other Specifics
| 1 | |
| Concrete Perimeter | |
| Concrete | |
| Patio, Porch | |
| — | |
| 50 X 137 | |
| — | |
| Full | |
| Hardwood Floors | |
| Range, Microwave, Dishwasher, Refrigerator, Washer, Dryer, Stainless Steel Appliance(s), Range Hood | |
| Not in DB | |
| Sidewalks, Street Lights, Street Paved | |
| — | |
| — | |
| Wood Burning |
Tax History
| Year | Property Taxes |
|---|---|
| 2018 | $10,737 |
| 2025 | $12,966 |
Contact Agent
Nearby Similar Homes
Nearby Sold Comparables
Contact Agent
Listing Provided By
Keller Williams Premiere Properties









