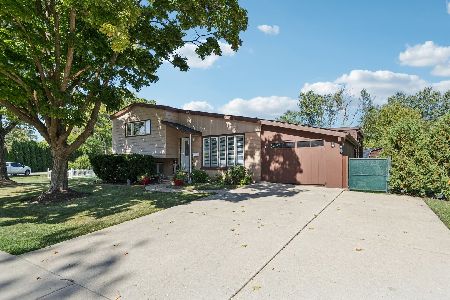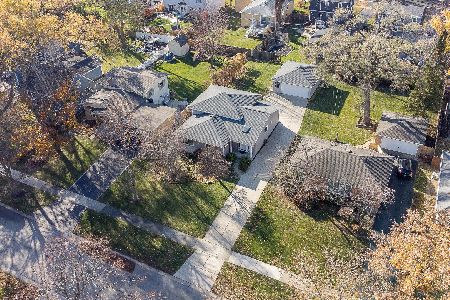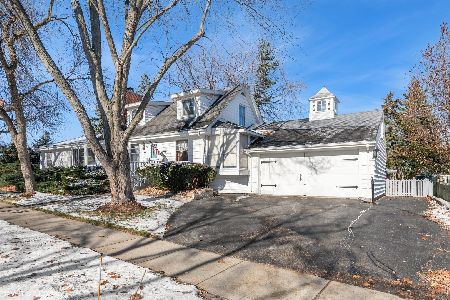153 Plum Grove Road, Palatine, Illinois 60067
$263,000
|
Sold
|
|
| Status: | Closed |
| Sqft: | 2,000 |
| Cost/Sqft: | $135 |
| Beds: | 3 |
| Baths: | 2 |
| Year Built: | 1957 |
| Property Taxes: | $4,992 |
| Days On Market: | 3798 |
| Lot Size: | 0,00 |
Description
WALK to Town & Train!! Enjoy DOWNTOWN Palatine, restaurants & festivals without taking your car out of the garage! Beautifully UPGRADED & UPDATED! Gorgeous eat in kitchen with 42" cabinets, corian counters, hardwood floors, UPSCALE stainless steel appliances & undercabinet lighting! BOTH baths updated! Gleaming HARDWOOD floors on most of main level! Third bedroom is currently being used as dining room but has a closet! AWESOME FULL FINISHED basement, another 1000 sq ft! BAR with mini fridge, sink & microwave! Office space! 4th bedroom! Full bath! Laundry & plenty of storage! Oversized garage! ALL BRICK! MUST SEE! Don't be afraid of Plum Grove Rd...lots of parking in driveway! Cozy, quiet backyard with multi-level deck! FREMD HS!
Property Specifics
| Single Family | |
| — | |
| Ranch | |
| 1957 | |
| Full | |
| UPDATED | |
| No | |
| — |
| Cook | |
| — | |
| 0 / Not Applicable | |
| None | |
| Lake Michigan | |
| Public Sewer | |
| 09027612 | |
| 02231060100000 |
Nearby Schools
| NAME: | DISTRICT: | DISTANCE: | |
|---|---|---|---|
|
Grade School
Stuart R Paddock School |
15 | — | |
|
Middle School
Plum Grove Junior High School |
15 | Not in DB | |
|
High School
Wm Fremd High School |
211 | Not in DB | |
Property History
| DATE: | EVENT: | PRICE: | SOURCE: |
|---|---|---|---|
| 29 Nov, 2007 | Sold | $292,000 | MRED MLS |
| 15 Oct, 2007 | Under contract | $299,000 | MRED MLS |
| — | Last price change | $324,900 | MRED MLS |
| 14 Sep, 2007 | Listed for sale | $324,900 | MRED MLS |
| 14 Dec, 2015 | Sold | $263,000 | MRED MLS |
| 30 Oct, 2015 | Under contract | $269,900 | MRED MLS |
| — | Last price change | $275,000 | MRED MLS |
| 1 Sep, 2015 | Listed for sale | $283,500 | MRED MLS |
Room Specifics
Total Bedrooms: 3
Bedrooms Above Ground: 3
Bedrooms Below Ground: 0
Dimensions: —
Floor Type: Hardwood
Dimensions: —
Floor Type: Hardwood
Full Bathrooms: 2
Bathroom Amenities: —
Bathroom in Basement: 1
Rooms: Office,Recreation Room
Basement Description: Finished
Other Specifics
| 1 | |
| Concrete Perimeter | |
| Asphalt | |
| Deck, Hot Tub | |
| — | |
| 50X125 | |
| — | |
| None | |
| Hardwood Floors, First Floor Bedroom, First Floor Full Bath | |
| Range, Microwave, Dishwasher, Refrigerator, Washer, Dryer, Disposal | |
| Not in DB | |
| Sidewalks, Street Lights | |
| — | |
| — | |
| — |
Tax History
| Year | Property Taxes |
|---|---|
| 2007 | $3,391 |
| 2015 | $4,992 |
Contact Agent
Nearby Similar Homes
Nearby Sold Comparables
Contact Agent
Listing Provided By
RE/MAX At Home









