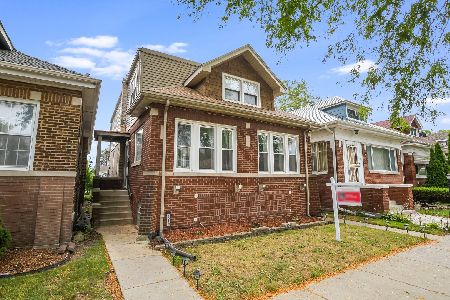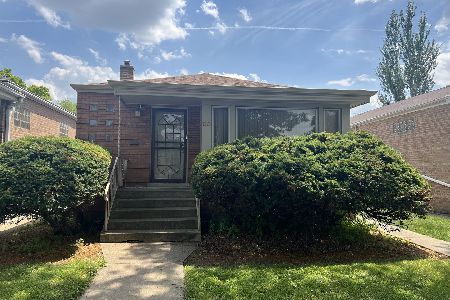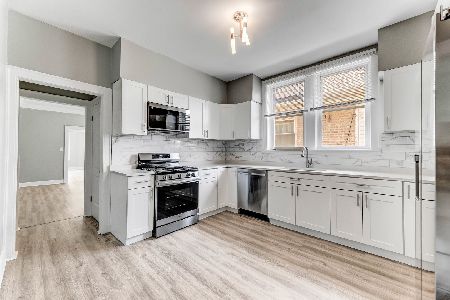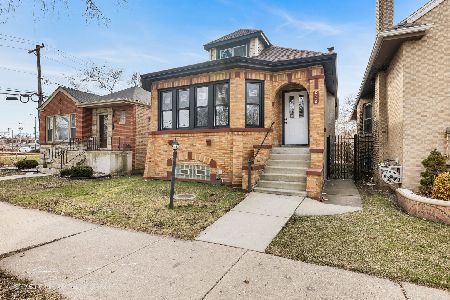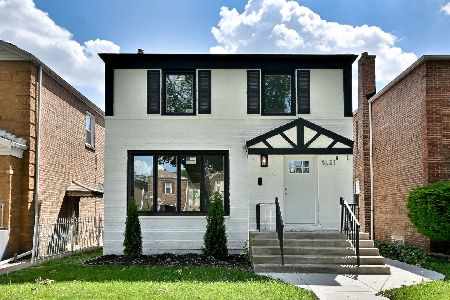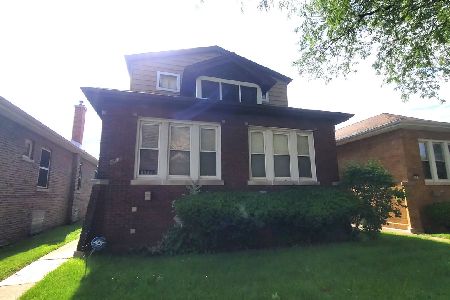1530 86th Street, Avalon Park, Chicago, Illinois 60619
$248,000
|
Sold
|
|
| Status: | Closed |
| Sqft: | 3,236 |
| Cost/Sqft: | $77 |
| Beds: | 4 |
| Baths: | 4 |
| Year Built: | 1923 |
| Property Taxes: | $2,303 |
| Days On Market: | 2720 |
| Lot Size: | 0,09 |
Description
Live in luxury in this classic all brick bungalow featuring 5 beds and 4 baths! Meticulous detail throughout all 3 levels of finished living space with a huge living room on the main floor and a massive family room in the basement which has plenty of room for family & friends. Custom modern steel railings are showcased as soon as you walk into the spacious main floor to allow for a more open concept feeling with the master bedroom suite also located on the main floor! The Completely updated kitchen and baths are featuring tile flooring and walls with glass backsplash and accents with all new fixtures throughout. All new stainless steel appliances, granite countertops and 42" soft close cabinets with peninsula await you in your chefs kitchen with plenty of cabinet space and a separate eating area. Wood floors throughout the main floor living, dining, and bedrooms. All tile flooring in the finished basement with all new mechanicals. Brick 2 car garage with concrete patio in the backyard.
Property Specifics
| Single Family | |
| — | |
| Bungalow | |
| 1923 | |
| Full | |
| — | |
| No | |
| 0.09 |
| Cook | |
| — | |
| 0 / Not Applicable | |
| None | |
| Lake Michigan,Public | |
| Public Sewer | |
| 09987353 | |
| 20354120240000 |
Property History
| DATE: | EVENT: | PRICE: | SOURCE: |
|---|---|---|---|
| 5 Feb, 2018 | Sold | $80,000 | MRED MLS |
| 12 Jan, 2018 | Under contract | $109,900 | MRED MLS |
| 1 Nov, 2017 | Listed for sale | $109,900 | MRED MLS |
| 7 Sep, 2018 | Sold | $248,000 | MRED MLS |
| 20 Jul, 2018 | Under contract | $248,000 | MRED MLS |
| — | Last price change | $250,000 | MRED MLS |
| 15 Jun, 2018 | Listed for sale | $250,000 | MRED MLS |
Room Specifics
Total Bedrooms: 5
Bedrooms Above Ground: 4
Bedrooms Below Ground: 1
Dimensions: —
Floor Type: Hardwood
Dimensions: —
Floor Type: Carpet
Dimensions: —
Floor Type: Carpet
Dimensions: —
Floor Type: —
Full Bathrooms: 4
Bathroom Amenities: —
Bathroom in Basement: 1
Rooms: Sitting Room,Bedroom 5,Eating Area,Recreation Room,Foyer,Utility Room-Lower Level
Basement Description: Finished,Exterior Access
Other Specifics
| 2 | |
| Concrete Perimeter | |
| — | |
| Patio, Porch | |
| — | |
| 30 X 125 | |
| Dormer,Finished,Full,Interior Stair | |
| Full | |
| Hardwood Floors, First Floor Bedroom, First Floor Full Bath | |
| Range, Microwave, Dishwasher, Refrigerator, Stainless Steel Appliance(s) | |
| Not in DB | |
| Sidewalks, Street Lights, Street Paved | |
| — | |
| — | |
| Electric, Decorative |
Tax History
| Year | Property Taxes |
|---|---|
| 2018 | $277 |
| 2018 | $2,303 |
Contact Agent
Nearby Similar Homes
Nearby Sold Comparables
Contact Agent
Listing Provided By
HomeSmart Realty Group

