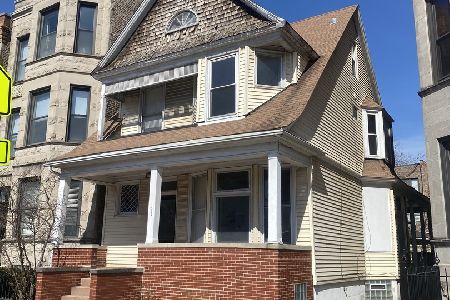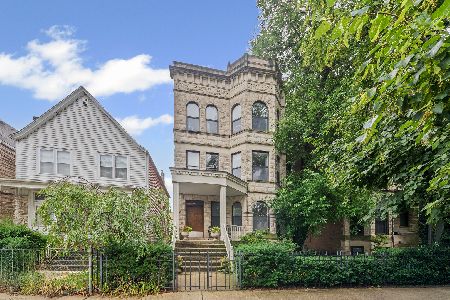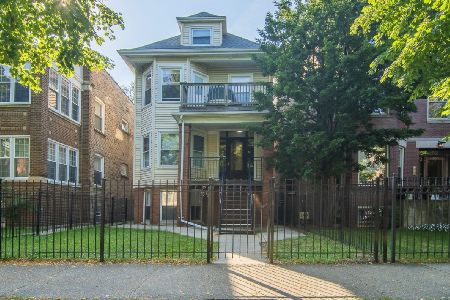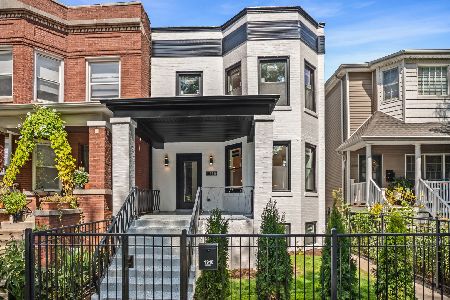1530 Ainslie Street, Uptown, Chicago, Illinois 60640
$320,000
|
Sold
|
|
| Status: | Closed |
| Sqft: | 0 |
| Cost/Sqft: | — |
| Beds: | 3 |
| Baths: | 2 |
| Year Built: | 1893 |
| Property Taxes: | $6,542 |
| Days On Market: | 5731 |
| Lot Size: | 0,00 |
Description
Two LOTS of record w/sep PINS in great Andersonville location. Building is large and in good shape. Could be easily deconverted to great SF, kept as rentable 2 unit with duplexable lower level or build new on huge lot w/RS3 zoning. Corner lot with curb cut allows for 2 + car garage or off street park for up to 6 cars. Newer tear-off roof, windows and electrical service. Terrific opportunity in a terrific location.
Property Specifics
| Multi-unit | |
| — | |
| Victorian | |
| 1893 | |
| Full,Walkout | |
| — | |
| No | |
| — |
| Cook | |
| — | |
| — / — | |
| — | |
| Lake Michigan | |
| Public Sewer | |
| 07471098 | |
| 14083090110000 |
Property History
| DATE: | EVENT: | PRICE: | SOURCE: |
|---|---|---|---|
| 19 Jan, 2011 | Sold | $320,000 | MRED MLS |
| 9 Sep, 2010 | Under contract | $398,000 | MRED MLS |
| — | Last price change | $449,000 | MRED MLS |
| 16 Mar, 2010 | Listed for sale | $449,000 | MRED MLS |
Room Specifics
Total Bedrooms: 3
Bedrooms Above Ground: 3
Bedrooms Below Ground: 0
Dimensions: —
Floor Type: —
Dimensions: —
Floor Type: —
Full Bathrooms: 2
Bathroom Amenities: —
Bathroom in Basement: —
Rooms: —
Basement Description: Partially Finished
Other Specifics
| — | |
| Concrete Perimeter,Stone | |
| — | |
| — | |
| Fenced Yard | |
| 54X105 | |
| — | |
| — | |
| — | |
| — | |
| Not in DB | |
| Sidewalks, Street Lights | |
| — | |
| — | |
| — |
Tax History
| Year | Property Taxes |
|---|---|
| 2011 | $6,542 |
Contact Agent
Nearby Similar Homes
Nearby Sold Comparables
Contact Agent
Listing Provided By
Berkshire Hathaway HomeServices KoenigRubloff









