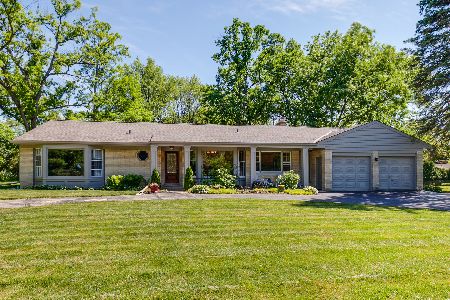1530 Bowling Green Drive, Lake Forest, Illinois 60045
$677,000
|
Sold
|
|
| Status: | Closed |
| Sqft: | 3,077 |
| Cost/Sqft: | $227 |
| Beds: | 4 |
| Baths: | 3 |
| Year Built: | 1955 |
| Property Taxes: | $11,196 |
| Days On Market: | 2411 |
| Lot Size: | 0,70 |
Description
Fantastic sprawling mid-century modern ranch! Open floor plan w/very high ceilings and floor-to-ceiling windows! Situated on large 0.7-acre private lot in a fabulous neighborhood. Super reasonable taxes! 4 very generous sized bedrooms and 3 fully updated bathrooms. Extensive renovations include beautifully updated eat-in chef's kitchen with custom cabinets, high-end appliances, granite counters, and bamboo floors that open up to a very sunny family room with cozy fireplace. Natural light-filled entryway and large foyer with beautiful skylight. Hardwood floors throughout house. Fabulous large living room with tremendous vaulted ceiling, tons of windows, and a 2nd, beautiful stone fireplace. Stunning private master bedroom w/beautifully updated master-bath. Newer windows and slider. Finished lower level includes Rec Room w/ 3rd fireplace and huge laundry room. Lots of storage. Walking distance to Everett elementary school, park, train and shopping!
Property Specifics
| Single Family | |
| — | |
| Ranch | |
| 1955 | |
| Partial | |
| CUSTOM | |
| No | |
| 0.7 |
| Lake | |
| — | |
| 0 / Not Applicable | |
| None | |
| Lake Michigan | |
| Public Sewer | |
| 10425411 | |
| 16071030110000 |
Nearby Schools
| NAME: | DISTRICT: | DISTANCE: | |
|---|---|---|---|
|
Grade School
Everett Elementary School |
67 | — | |
|
Middle School
Deer Path Middle School |
67 | Not in DB | |
|
High School
Lake Forest High School |
115 | Not in DB | |
Property History
| DATE: | EVENT: | PRICE: | SOURCE: |
|---|---|---|---|
| 13 Feb, 2007 | Sold | $870,000 | MRED MLS |
| 17 Dec, 2006 | Under contract | $899,900 | MRED MLS |
| 30 Oct, 2006 | Listed for sale | $899,900 | MRED MLS |
| 13 Sep, 2019 | Sold | $677,000 | MRED MLS |
| 7 Aug, 2019 | Under contract | $700,000 | MRED MLS |
| — | Last price change | $719,000 | MRED MLS |
| 21 Jun, 2019 | Listed for sale | $719,000 | MRED MLS |
Room Specifics
Total Bedrooms: 4
Bedrooms Above Ground: 4
Bedrooms Below Ground: 0
Dimensions: —
Floor Type: Hardwood
Dimensions: —
Floor Type: Hardwood
Dimensions: —
Floor Type: Hardwood
Full Bathrooms: 3
Bathroom Amenities: Separate Shower,Double Sink,Garden Tub
Bathroom in Basement: 0
Rooms: Recreation Room
Basement Description: Finished
Other Specifics
| 2 | |
| Concrete Perimeter | |
| Asphalt | |
| Patio, Porch, Storms/Screens | |
| — | |
| 220X130 | |
| — | |
| Full | |
| Vaulted/Cathedral Ceilings, Skylight(s), Hardwood Floors, First Floor Bedroom, First Floor Full Bath | |
| Range, Dishwasher, Refrigerator, Disposal | |
| Not in DB | |
| Street Lights, Street Paved | |
| — | |
| — | |
| Wood Burning |
Tax History
| Year | Property Taxes |
|---|---|
| 2007 | $8,500 |
| 2019 | $11,196 |
Contact Agent
Nearby Similar Homes
Nearby Sold Comparables
Contact Agent
Listing Provided By
@properties











