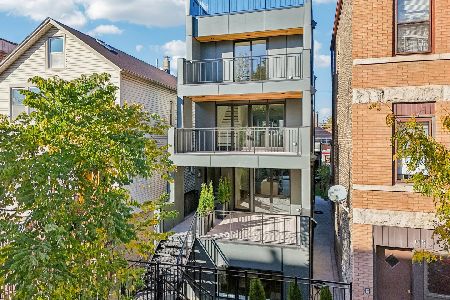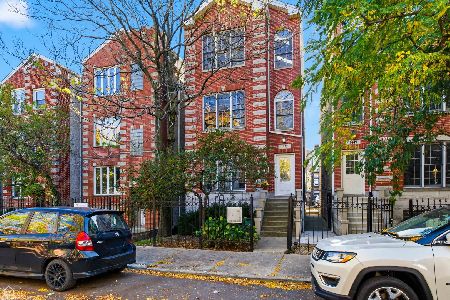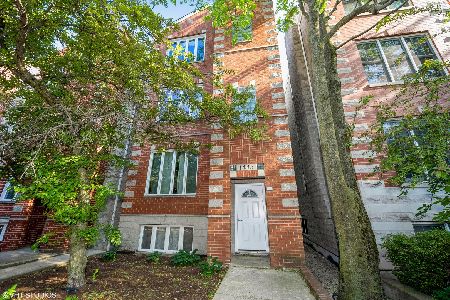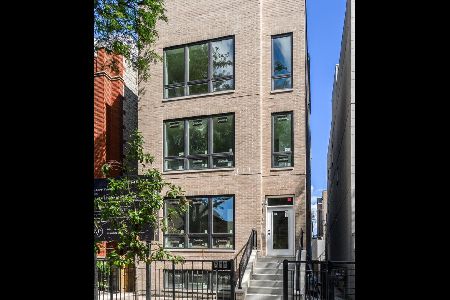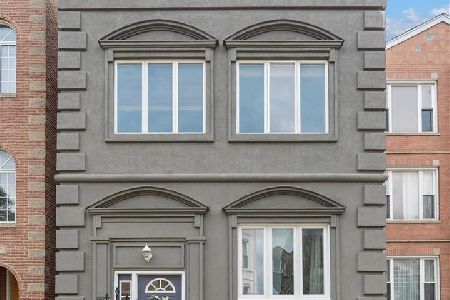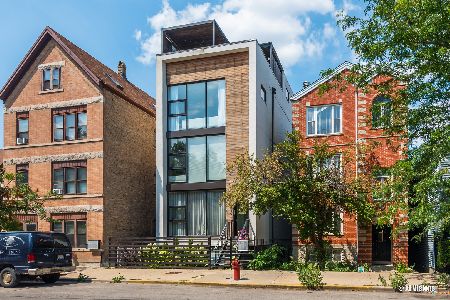1530 Chestnut Street, West Town, Chicago, Illinois 60642
$625,000
|
Sold
|
|
| Status: | Closed |
| Sqft: | 0 |
| Cost/Sqft: | — |
| Beds: | 2 |
| Baths: | 2 |
| Year Built: | 2014 |
| Property Taxes: | $11,543 |
| Days On Market: | 1388 |
| Lot Size: | 0,00 |
Description
Take a 3D Tour, CLICK on the 3D BUTTON & Walk Around. Watch a Custom Drone Video Tour, Click on Video Button! No detail has been missed in this Contemporary 2Bed/2Bath PLUS Den condo in the heart of West Town! This home truly makes a statement of modern design & luxury, featuring an INCREDIBLE PRIVATE ROOFTOP deck with city views! From the moment you step in, you're welcomed to a light-filled main level with hardwood floors throughout. The chic, ultra sleek kitchen features quartz countertops, large island, custom cabinetry & high end Viking/Miele/Thermador appliances. Enjoy gatherings in the elegant living-dining space with huge windows bringing in an abundance of natural light. Retreat to your master suite complete with walk-in closet, balcony access, & luxurious ensuite bath including double sinks, steam shower & heated floors! Second bedroom is generous in size & second bathroom looks like it was torn out of a magazine! Walk upstairs to den/guest space with access to an impressive rooftop deck with new appliances & wet bar, perfect for entertaining in the warmer months. Other highlights include 11" ceilings, built out closets in both bedrooms, heated bathroom floors & in-unit washer/dryer. Garage parking INCLUDED in the price. This unit has it all! Prime location walking distance from Eckhart park and hot new restaurants, bars, shops & more!
Property Specifics
| Condos/Townhomes | |
| 3 | |
| — | |
| 2014 | |
| — | |
| — | |
| No | |
| — |
| Cook | |
| — | |
| 190 / Monthly | |
| — | |
| — | |
| — | |
| 11305413 | |
| 17053191351003 |
Property History
| DATE: | EVENT: | PRICE: | SOURCE: |
|---|---|---|---|
| 7 Mar, 2014 | Sold | $476,000 | MRED MLS |
| 23 Jan, 2014 | Under contract | $489,000 | MRED MLS |
| 16 Jan, 2014 | Listed for sale | $489,000 | MRED MLS |
| 11 Jun, 2018 | Sold | $570,000 | MRED MLS |
| 30 Apr, 2018 | Under contract | $585,000 | MRED MLS |
| 18 Apr, 2018 | Listed for sale | $585,000 | MRED MLS |
| 15 Mar, 2022 | Sold | $625,000 | MRED MLS |
| 19 Jan, 2022 | Under contract | $599,950 | MRED MLS |
| 17 Jan, 2022 | Listed for sale | $599,950 | MRED MLS |
| 21 Oct, 2024 | Sold | $668,000 | MRED MLS |
| 26 Aug, 2024 | Under contract | $674,900 | MRED MLS |
| 14 Aug, 2024 | Listed for sale | $674,900 | MRED MLS |
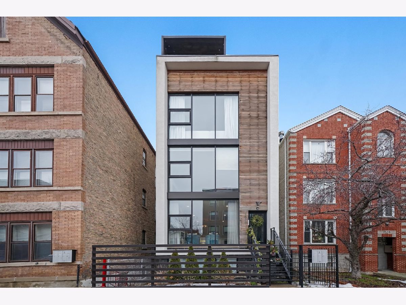
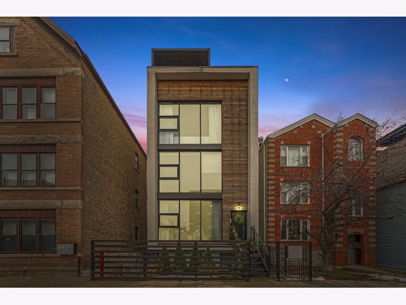
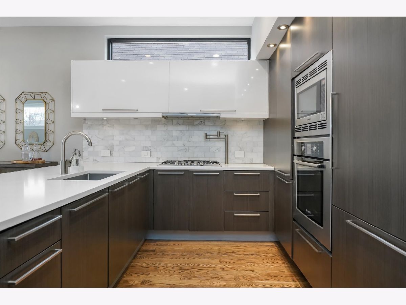
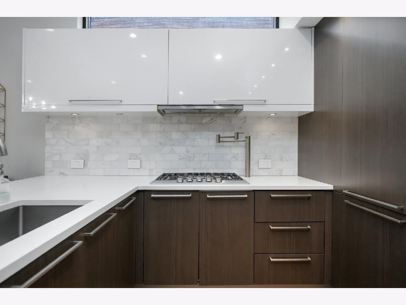
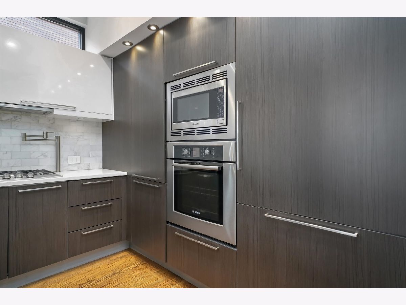
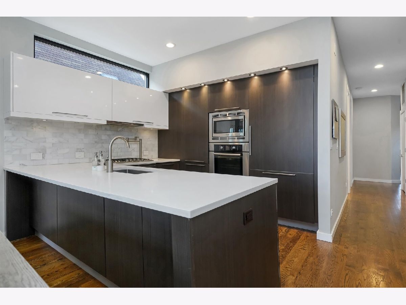
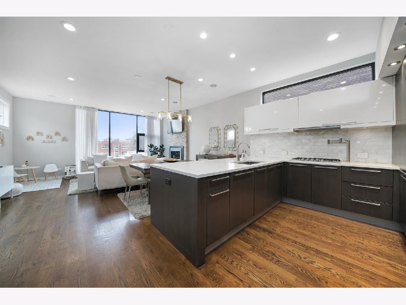
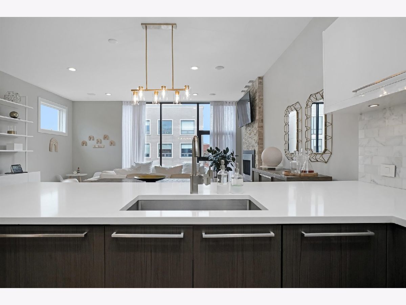
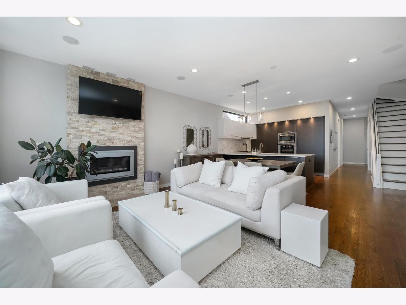
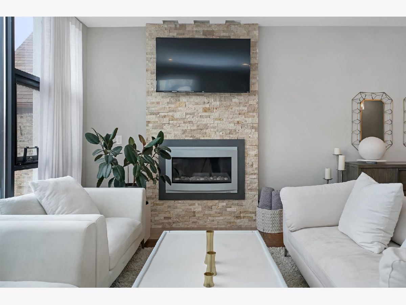
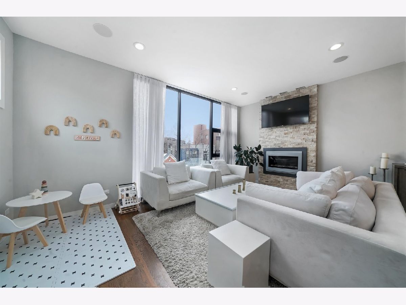
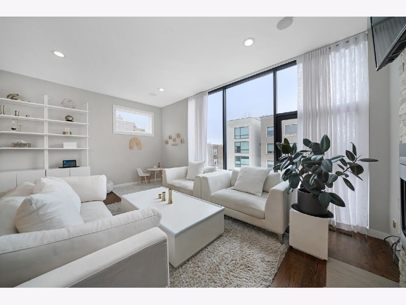
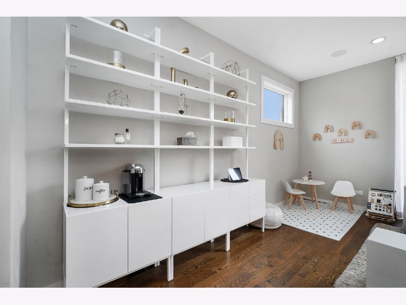
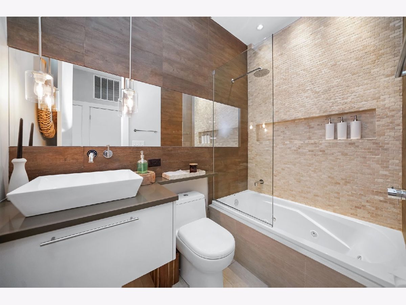
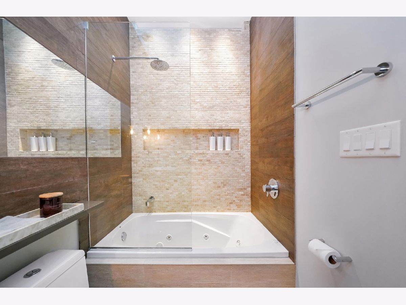
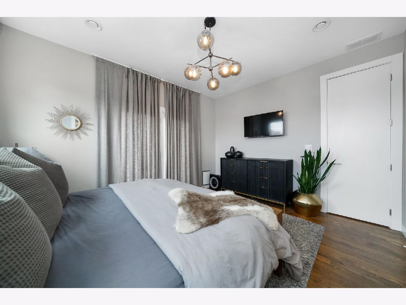
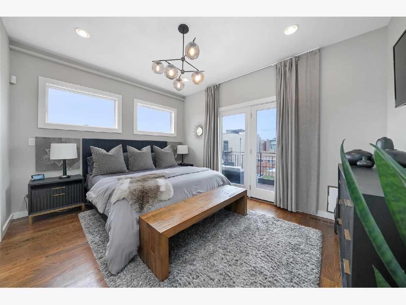
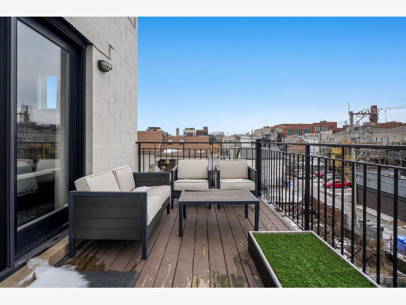
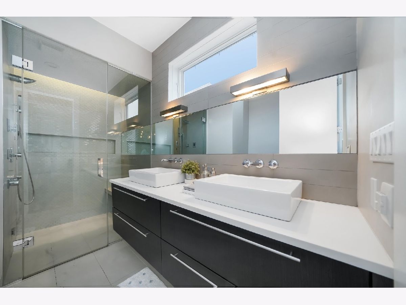
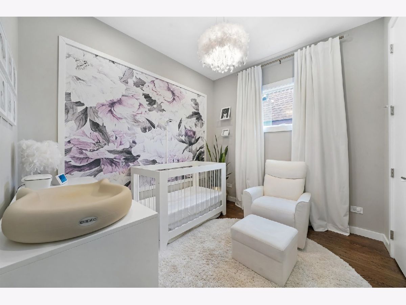
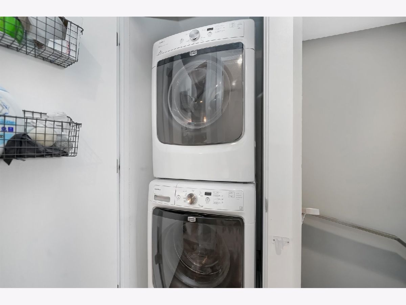
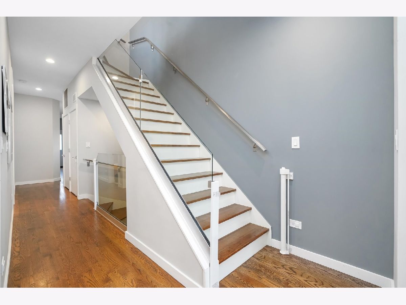
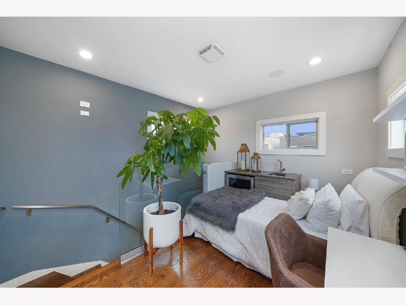
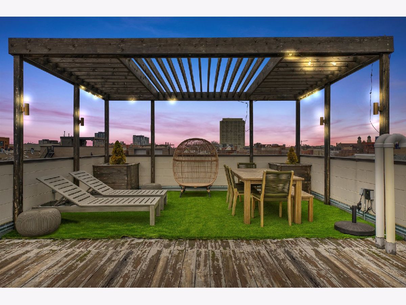
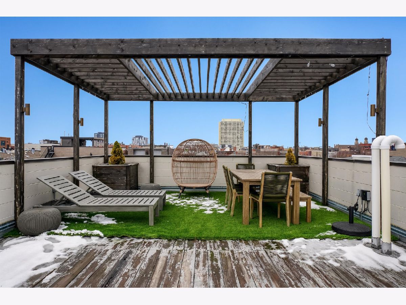
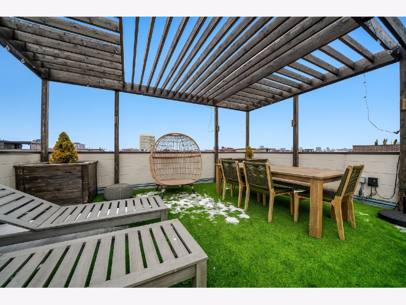
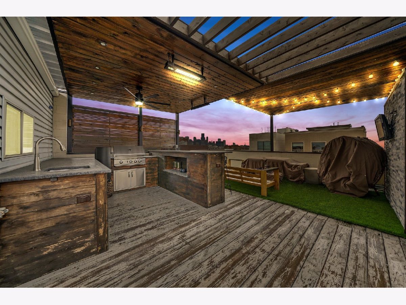
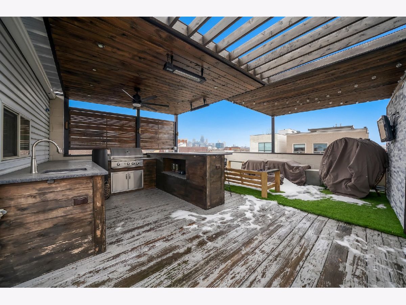
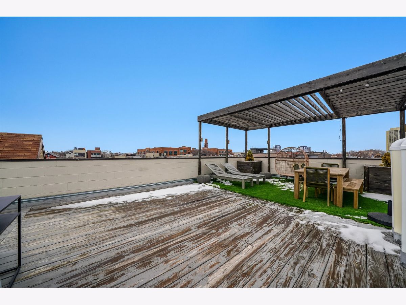
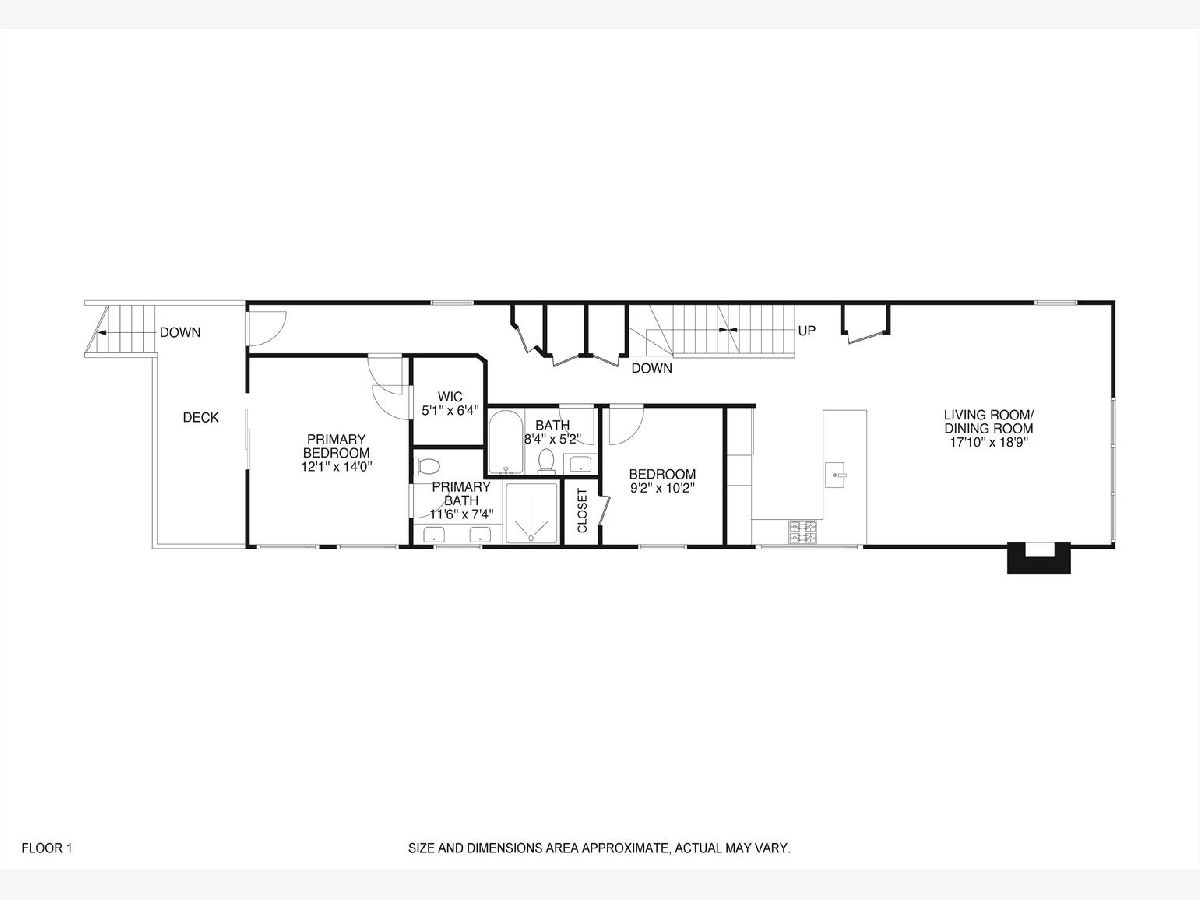
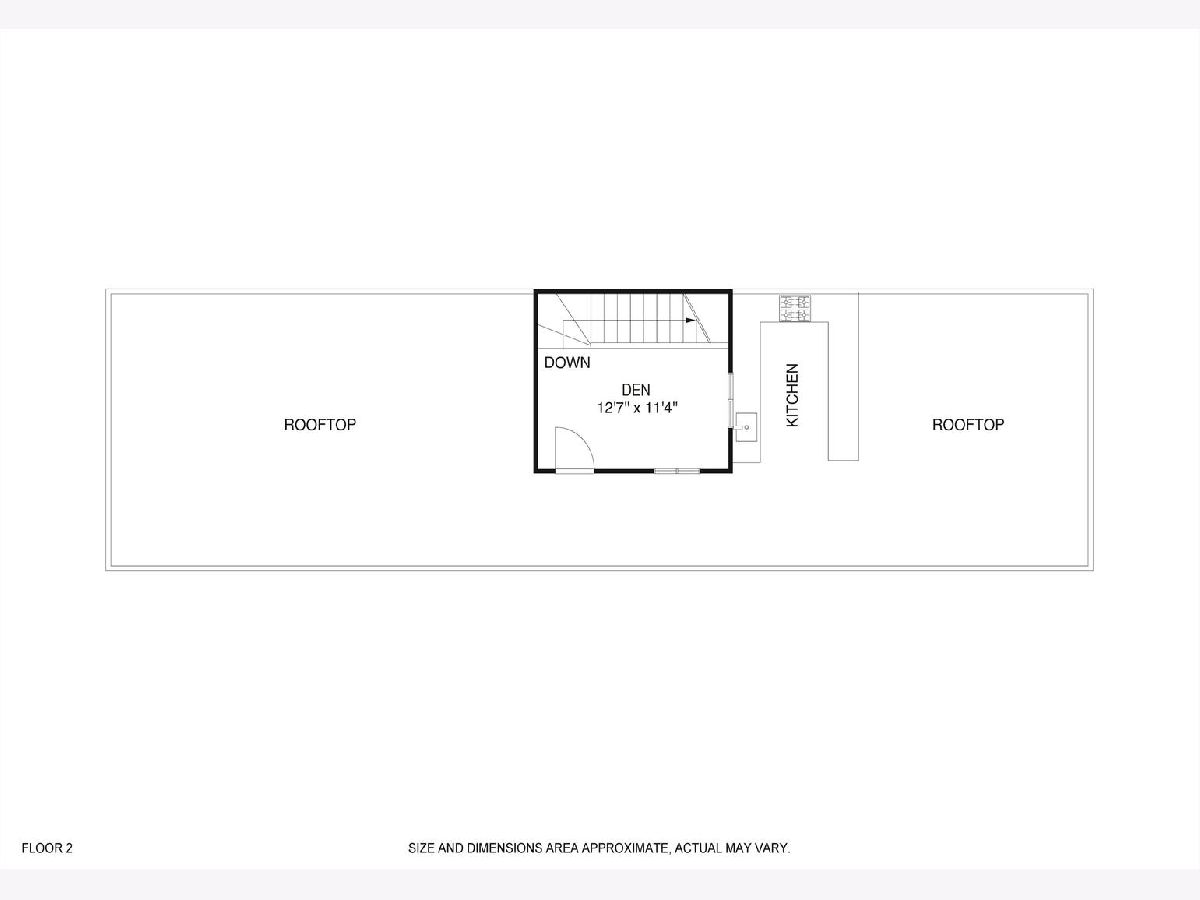
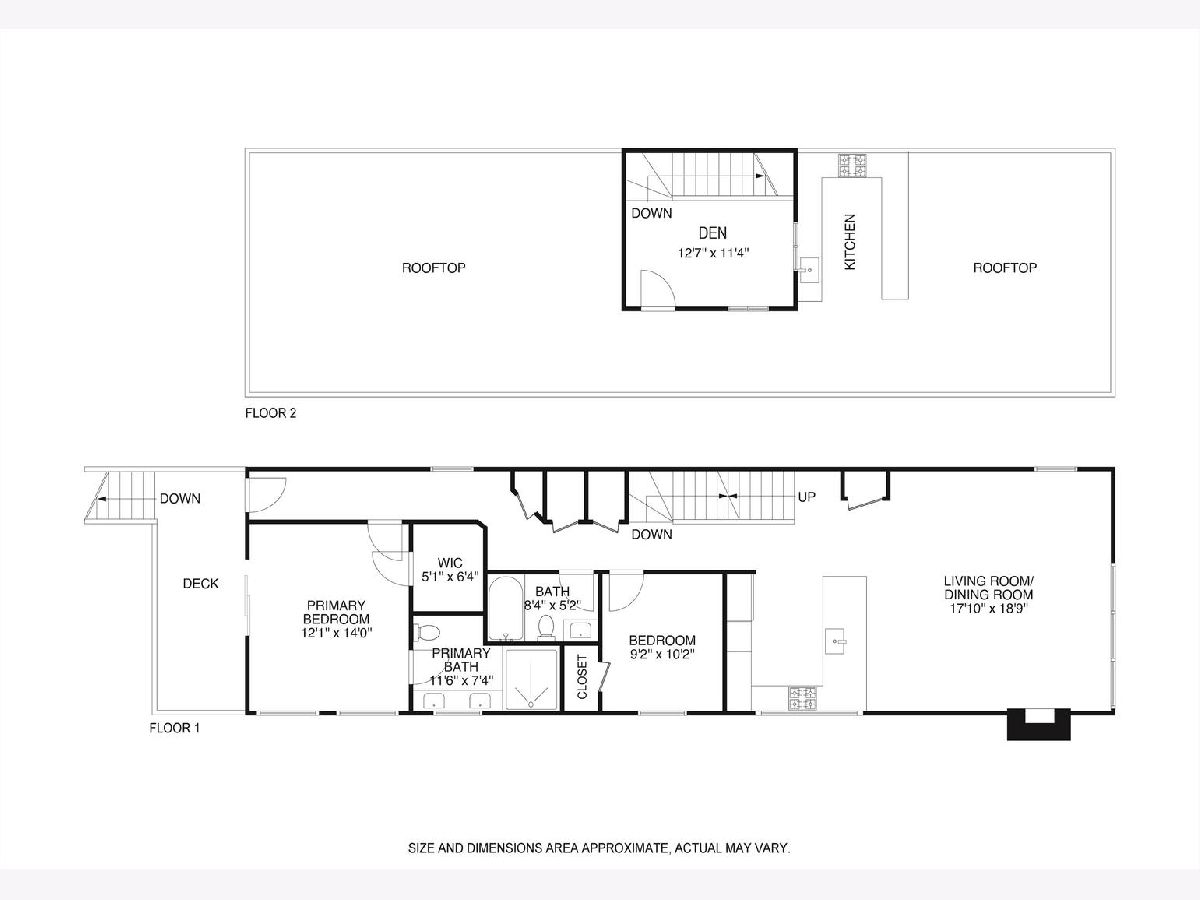
Room Specifics
Total Bedrooms: 2
Bedrooms Above Ground: 2
Bedrooms Below Ground: 0
Dimensions: —
Floor Type: —
Full Bathrooms: 2
Bathroom Amenities: Whirlpool,Steam Shower,Double Sink,Full Body Spray Shower
Bathroom in Basement: 1
Rooms: —
Basement Description: Finished
Other Specifics
| 1 | |
| — | |
| — | |
| — | |
| — | |
| COMMON | |
| — | |
| — | |
| — | |
| — | |
| Not in DB | |
| — | |
| — | |
| — | |
| — |
Tax History
| Year | Property Taxes |
|---|---|
| 2018 | $9,704 |
| 2022 | $11,543 |
| 2024 | $10,345 |
Contact Agent
Nearby Similar Homes
Nearby Sold Comparables
Contact Agent
Listing Provided By
Americorp, Ltd

