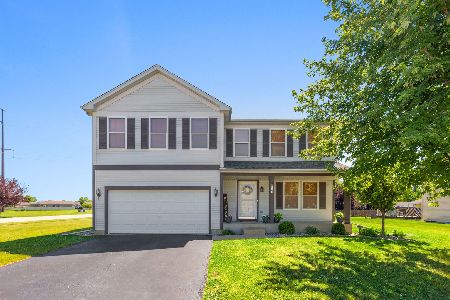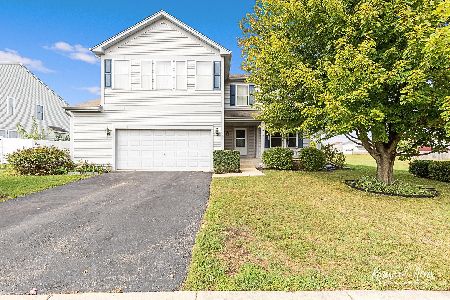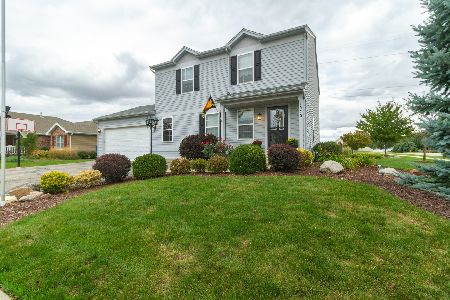1530 Eagle Bluff Drive, Bourbonnais, 60914
$170,000
|
Sold
|
|
| Status: | Closed |
| Sqft: | 3,200 |
| Cost/Sqft: | $56 |
| Beds: | 4 |
| Baths: | 3 |
| Year Built: | 2005 |
| Property Taxes: | $6,167 |
| Days On Market: | 6494 |
| Lot Size: | 0,00 |
Description
This is a great buy and seller gets a $500 bonus if sold by 11/9/08. It is also available for 100% financing through Express Path to a qualified buyer. 15x15 deck, wood burning fireplace with gas starter. 13x13 master BR bath with 2 five ft vanities, whirlpool, 6x12 WI closet, Dining area off kitchen, 9.6x10. 18x18 open room at top of stairs 2nd flr., 10x15 utility area off kitchen and garage, lots of storage shelves. Corporate owned, Sold "as is, as shown." Buyer must be pre-approved. Letter of qualification must include: credit bureau report, bank statements for sufficient funds, income verification, and maximum loan qualification.
Property Specifics
| Single Family | |
| — | |
| — | |
| 2005 | |
| Full | |
| — | |
| No | |
| — |
| Kankakee | |
| Eagle Creek | |
| — / — | |
| — | |
| Public | |
| Public Sewer | |
| 08203859 | |
| 170907301057 |
Property History
| DATE: | EVENT: | PRICE: | SOURCE: |
|---|---|---|---|
| 4 Nov, 2008 | Sold | $170,000 | MRED MLS |
| 15 Oct, 2008 | Under contract | $179,900 | MRED MLS |
| — | Last price change | $199,900 | MRED MLS |
| 15 Apr, 2008 | Listed for sale | $244,900 | MRED MLS |
Room Specifics
Total Bedrooms: 4
Bedrooms Above Ground: 4
Bedrooms Below Ground: 0
Dimensions: —
Floor Type: Carpet
Dimensions: —
Floor Type: Carpet
Dimensions: —
Floor Type: Carpet
Full Bathrooms: 3
Bathroom Amenities: Whirlpool
Bathroom in Basement: —
Rooms: Walk In Closet
Basement Description: —
Other Specifics
| 2 | |
| — | |
| Concrete | |
| Deck | |
| — | |
| 72X34X176X103X150 APPROX. | |
| — | |
| Full | |
| — | |
| Dishwasher, Disposal | |
| Not in DB | |
| — | |
| — | |
| — | |
| Gas Starter |
Tax History
| Year | Property Taxes |
|---|---|
| 2008 | $6,167 |
Contact Agent
Nearby Similar Homes
Nearby Sold Comparables
Contact Agent
Listing Provided By
Real Estate 100, Inc.












