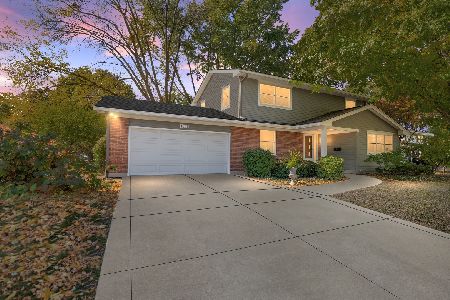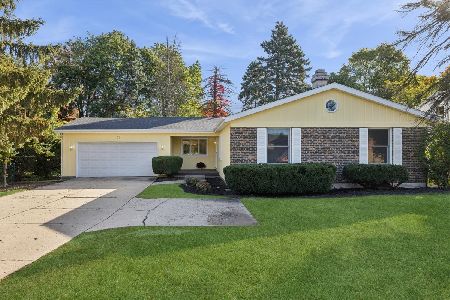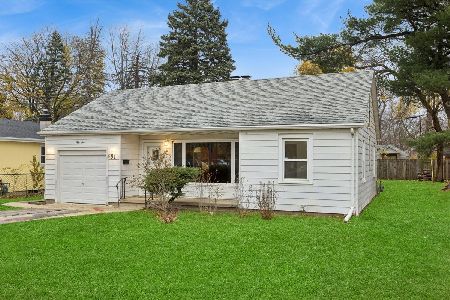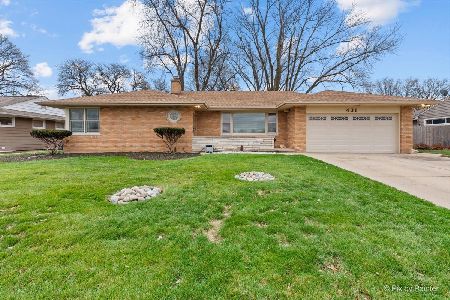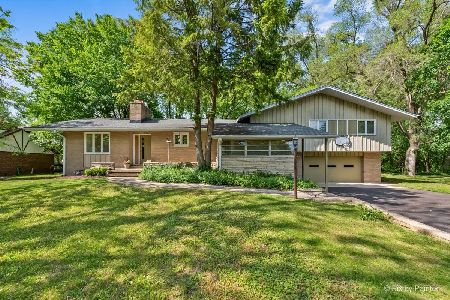1530 Easy Street, Elgin, Illinois 60123
$347,500
|
Sold
|
|
| Status: | Closed |
| Sqft: | 2,214 |
| Cost/Sqft: | $163 |
| Beds: | 4 |
| Baths: | 4 |
| Year Built: | 1964 |
| Property Taxes: | $6,348 |
| Days On Market: | 1165 |
| Lot Size: | 0,33 |
Description
LIFE IS SWEET on Easy Street! Wouldn't you love to be living on Easy Street, both literally & figuratively?... It's within your grasp! This well built Colonial has been marvelously cared for by present owners since 1984! Tucked away in a quiet enclave w/cul-de-sac location, it's on a deep lot w/spacious covered front porch and covered rear patio! Improvements include: Newer roof w/tear-off (2011), Leaf-Guard gutter system (2021), Pella windows (2018), New Fox Valley privacy fence (2021), New concrete driveway & epoxy front porch (2022), attractive insulated front door, newer living & family room carpeting (2013), Carrier furnace & central air (2005) & newly rebuilt chimney (2022). Nicely updated powder room & upstairs baths! Beautifully appointed living & family room area w/attractive cornice/drape combo & stone wood-burning fireplace has open floorplan to accommodate large gatherings. Kitchen w/eating area, subway tile backsplash & Corian c-tops is adjacent to convenient first floor laundry. Spacious bedrooms plus 2nd floor den/office! Hardwood under carpeting in 2nd floor hall & Bedrooms 3 & 4 in addition to exposed hardwood in Den & BR2! Wonderful Rec Room in finished area of basement has 2nd fireplace & extra half bath! Excellent storage space in utility & storage rooms! 50 gallon water heater! 14x12 covered patio & expansive deck overlook beautifully landscaped private yard! Large garage (23 ft wide) with alcove that's 32 ft deep! Schedule your visit today!
Property Specifics
| Single Family | |
| — | |
| — | |
| 1964 | |
| — | |
| — | |
| No | |
| 0.33 |
| Kane | |
| Country Knolls North | |
| — / Not Applicable | |
| — | |
| — | |
| — | |
| 11648591 | |
| 0615176030 |
Nearby Schools
| NAME: | DISTRICT: | DISTANCE: | |
|---|---|---|---|
|
Grade School
Hillcrest Elementary School |
46 | — | |
|
Middle School
Kimball Middle School |
46 | Not in DB | |
|
High School
Larkin High School |
46 | Not in DB | |
Property History
| DATE: | EVENT: | PRICE: | SOURCE: |
|---|---|---|---|
| 28 Nov, 2022 | Sold | $347,500 | MRED MLS |
| 19 Oct, 2022 | Under contract | $359,900 | MRED MLS |
| 7 Oct, 2022 | Listed for sale | $359,900 | MRED MLS |
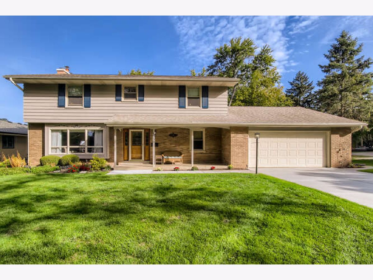
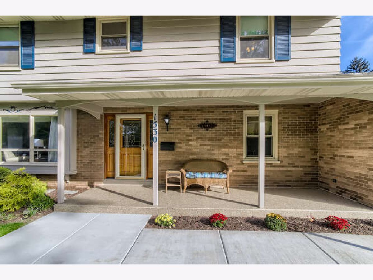
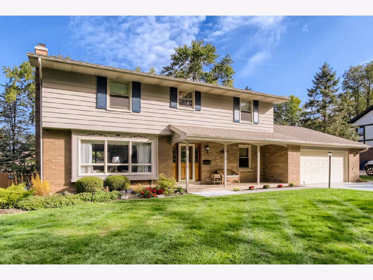
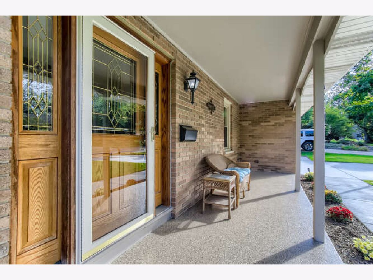
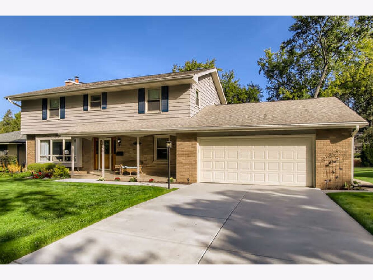
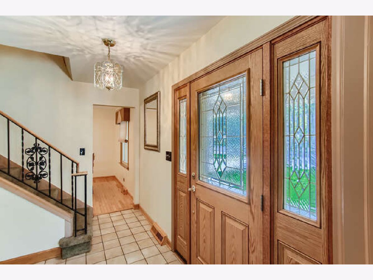
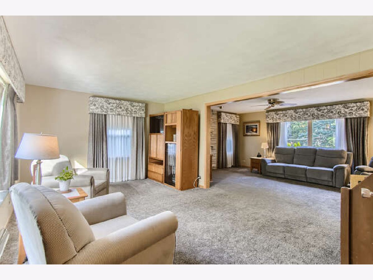
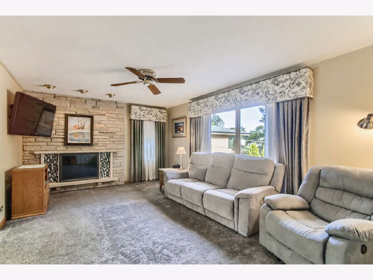
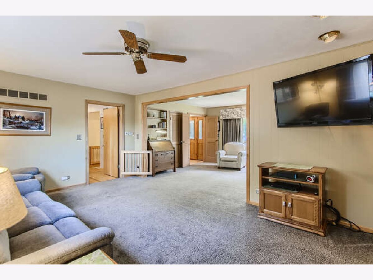
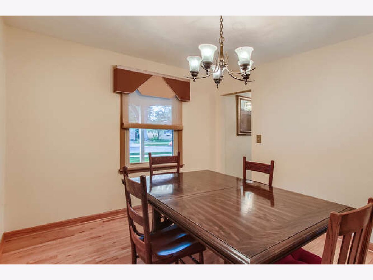
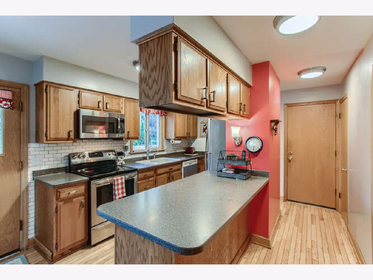
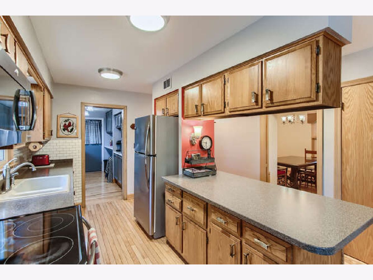
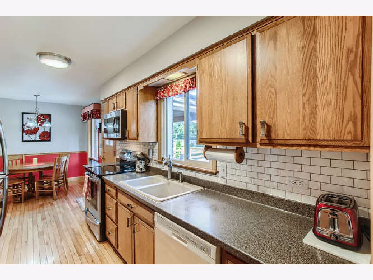
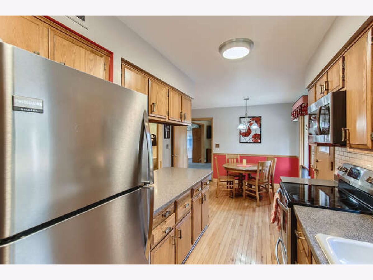
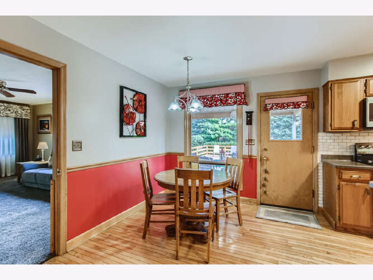
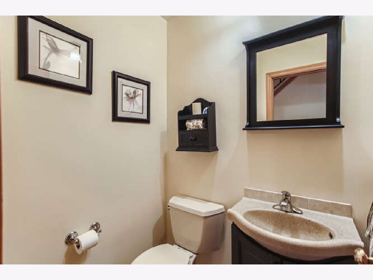
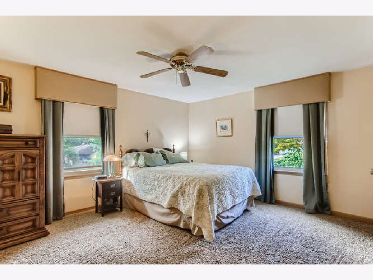
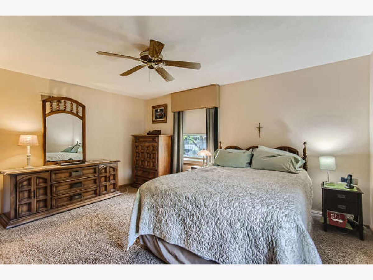
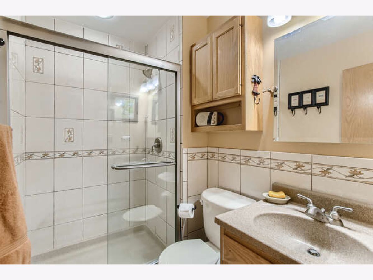
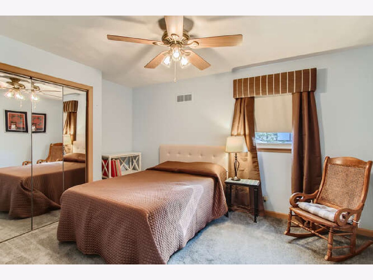
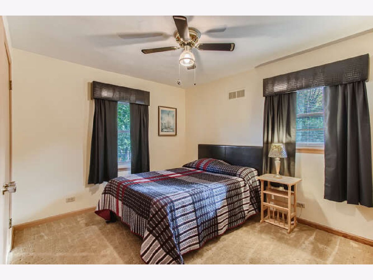
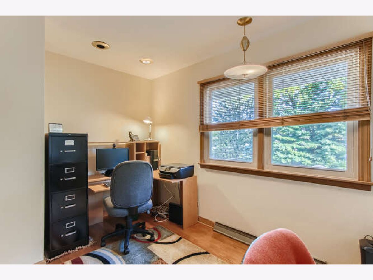
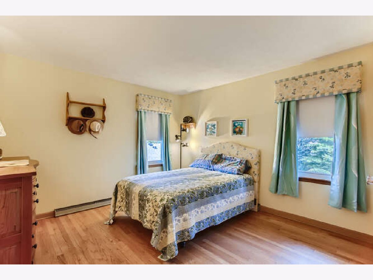
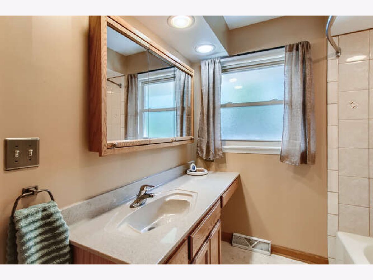
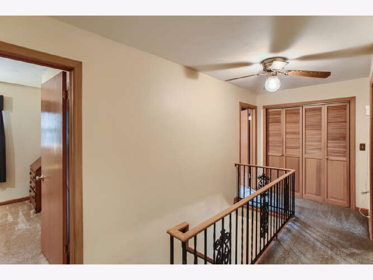
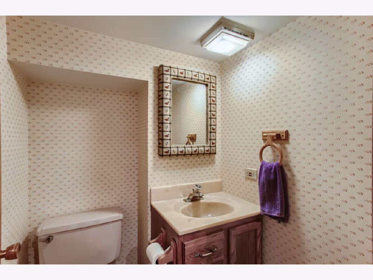
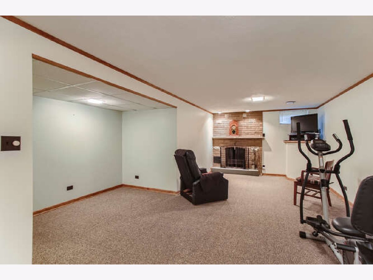
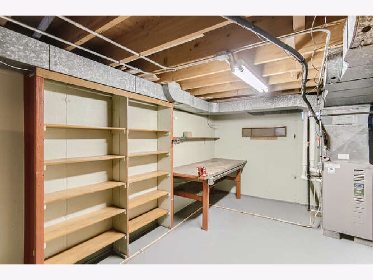
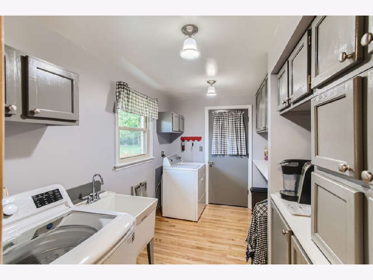
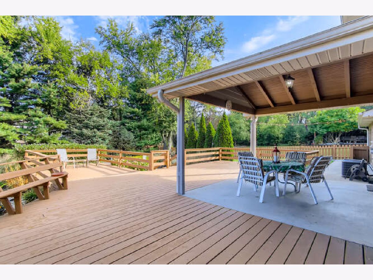
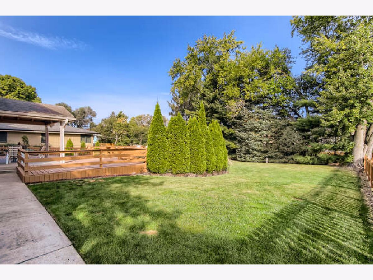
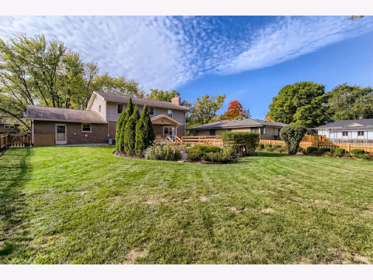
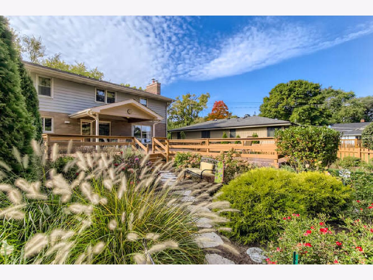
Room Specifics
Total Bedrooms: 4
Bedrooms Above Ground: 4
Bedrooms Below Ground: 0
Dimensions: —
Floor Type: —
Dimensions: —
Floor Type: —
Dimensions: —
Floor Type: —
Full Bathrooms: 4
Bathroom Amenities: —
Bathroom in Basement: 1
Rooms: —
Basement Description: Partially Finished
Other Specifics
| 2 | |
| — | |
| Concrete | |
| — | |
| — | |
| 80X183X79X180 | |
| — | |
| — | |
| — | |
| — | |
| Not in DB | |
| — | |
| — | |
| — | |
| — |
Tax History
| Year | Property Taxes |
|---|---|
| 2022 | $6,348 |
Contact Agent
Nearby Similar Homes
Nearby Sold Comparables
Contact Agent
Listing Provided By
RE/MAX Horizon


