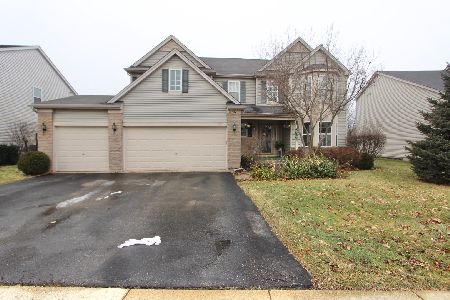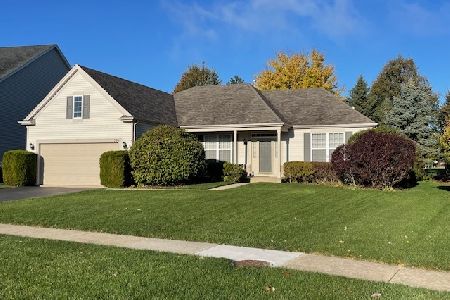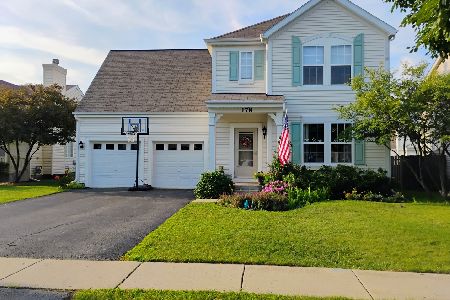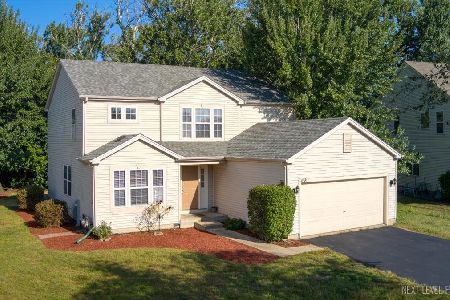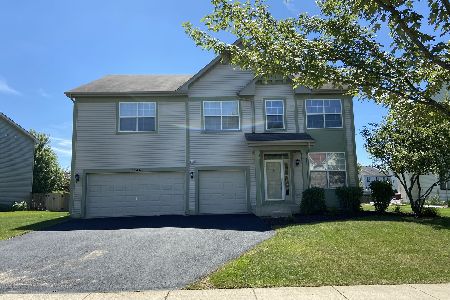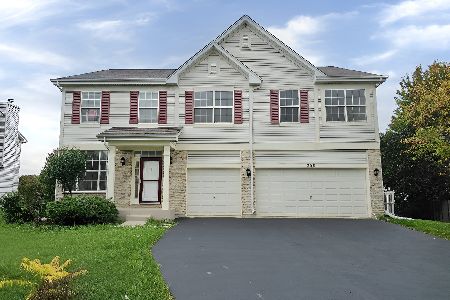1530 Elizabeth Lane, Round Lake, Illinois 60073
$251,100
|
Sold
|
|
| Status: | Closed |
| Sqft: | 3,662 |
| Cost/Sqft: | $68 |
| Beds: | 4 |
| Baths: | 3 |
| Year Built: | 2004 |
| Property Taxes: | $13,172 |
| Days On Market: | 2507 |
| Lot Size: | 0,26 |
Description
Grayslake Schools. Barely lived in condition! Quick closing is possible. Huge kitchen/eating area and family room located along the rear of the entire home. Everything that buyers are looking for and more. 4 bedrooms up plus a large bonus room (second family room or another bedroom) and a 1st floor den (craft room, playroom, bedroom...). A first floor full bath is really convenient for guests. There is a lot of flexibility for usage of rooms and furniture placement. Master suite has a sitting room and a great bathroom. Come and see this home, all areas are not included in the pictures and there is a full unfinished basement. Short distance to Clubhouse, pool, tennis and park. Again, Grayslake Schools.
Property Specifics
| Single Family | |
| — | |
| Colonial | |
| 2004 | |
| Full | |
| PROVIDENCE | |
| No | |
| 0.26 |
| Lake | |
| Lakewood Grove | |
| 424 / Annual | |
| Insurance,Clubhouse,Pool | |
| Public | |
| Public Sewer | |
| 10295724 | |
| 10054040070000 |
Nearby Schools
| NAME: | DISTRICT: | DISTANCE: | |
|---|---|---|---|
|
Grade School
Park School East |
46 | — | |
|
Middle School
Park School West |
46 | Not in DB | |
|
High School
Grayslake Central High School |
127 | Not in DB | |
Property History
| DATE: | EVENT: | PRICE: | SOURCE: |
|---|---|---|---|
| 28 Feb, 2014 | Sold | $225,000 | MRED MLS |
| 29 Jan, 2014 | Under contract | $249,900 | MRED MLS |
| — | Last price change | $259,000 | MRED MLS |
| 4 Jun, 2012 | Listed for sale | $285,000 | MRED MLS |
| 18 Apr, 2019 | Sold | $251,100 | MRED MLS |
| 15 Mar, 2019 | Under contract | $249,000 | MRED MLS |
| 6 Mar, 2019 | Listed for sale | $249,000 | MRED MLS |
Room Specifics
Total Bedrooms: 4
Bedrooms Above Ground: 4
Bedrooms Below Ground: 0
Dimensions: —
Floor Type: Carpet
Dimensions: —
Floor Type: Carpet
Dimensions: —
Floor Type: Carpet
Full Bathrooms: 3
Bathroom Amenities: Whirlpool,Separate Shower,Double Sink
Bathroom in Basement: 0
Rooms: Bonus Room,Den
Basement Description: Unfinished
Other Specifics
| 3 | |
| Concrete Perimeter | |
| Asphalt | |
| Porch | |
| — | |
| 80X137X81X148 | |
| — | |
| Full | |
| Vaulted/Cathedral Ceilings, Hardwood Floors, First Floor Bedroom, Second Floor Laundry, First Floor Full Bath, Walk-In Closet(s) | |
| Range, Microwave, Dishwasher, Refrigerator, Washer, Dryer, Stainless Steel Appliance(s) | |
| Not in DB | |
| Clubhouse, Pool, Tennis Courts, Sidewalks | |
| — | |
| — | |
| — |
Tax History
| Year | Property Taxes |
|---|---|
| 2014 | $9,428 |
| 2019 | $13,172 |
Contact Agent
Nearby Similar Homes
Nearby Sold Comparables
Contact Agent
Listing Provided By
Berkshire Hathaway HomeServices Starck Real Estate

