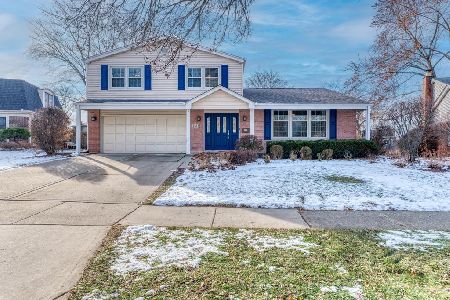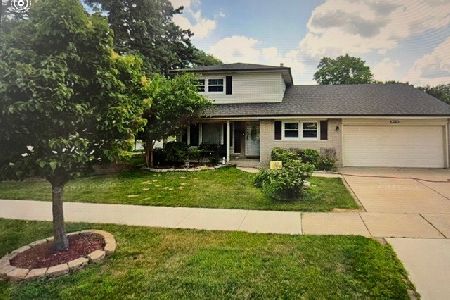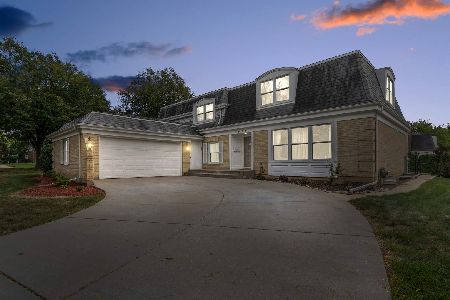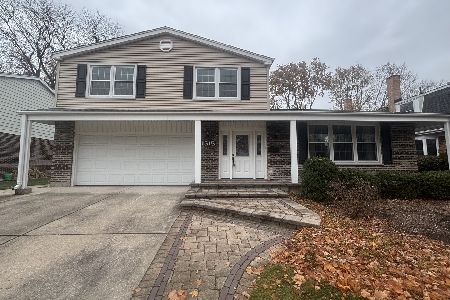1530 Kaspar Avenue, Arlington Heights, Illinois 60005
$595,000
|
Sold
|
|
| Status: | Closed |
| Sqft: | 2,996 |
| Cost/Sqft: | $197 |
| Beds: | 4 |
| Baths: | 3 |
| Year Built: | 1978 |
| Property Taxes: | $10,170 |
| Days On Market: | 1688 |
| Lot Size: | 0,25 |
Description
Welcome to this lovely home! The open first floor offers recently finished hardwood floors, kitchen cabinets, appliances & granite counters, impressive crown and trim work all freshly painted! The spacious family room boasts an additional serving/bar area, impressive stone fireplace and is open to the four-season sunroom for optimal living space! Further, the first floor provides an office that could be used as an additional 5th bedroom, plus a roomy mudroom with laundry and new sink. You will find additional storage and living space in the basement, updated with drywall and carpet. The upstairs provides four generous bedrooms and two full bathrooms. The primary suite will impress with additional respite space & fireplace, walk in closet, and primary bathroom updated in 2010 provides two separate sinks, walk in shower and soaking tub with self-cleaning jets. The hallway full bath, updated in 2016 with double sink, is en-suite to the second largest bedroom. Enjoy the large patio with gas line for your grill, overlooking low maintenance yard and perennial garden. The large, true two car garage has additional side storage space. The A/C and Furnace were replaced in 2020. Close to expressways as well as downtown Arl. Hts. live entertainment, shopping and dining. All this and located just a few short blocks from Heritage Park offering, pools, tennis, sled hill and sport fields.
Property Specifics
| Single Family | |
| — | |
| — | |
| 1978 | |
| Partial | |
| — | |
| No | |
| 0.25 |
| Cook | |
| Surrey Ridge West | |
| — / Not Applicable | |
| None | |
| Public | |
| Public Sewer | |
| 11126312 | |
| 08093170160000 |
Nearby Schools
| NAME: | DISTRICT: | DISTANCE: | |
|---|---|---|---|
|
Grade School
Juliette Low Elementary School |
59 | — | |
|
Middle School
Holmes Junior High School |
59 | Not in DB | |
|
High School
Rolling Meadows High School |
214 | Not in DB | |
Property History
| DATE: | EVENT: | PRICE: | SOURCE: |
|---|---|---|---|
| 3 Sep, 2021 | Sold | $595,000 | MRED MLS |
| 19 Jun, 2021 | Under contract | $589,000 | MRED MLS |
| 17 Jun, 2021 | Listed for sale | $589,000 | MRED MLS |
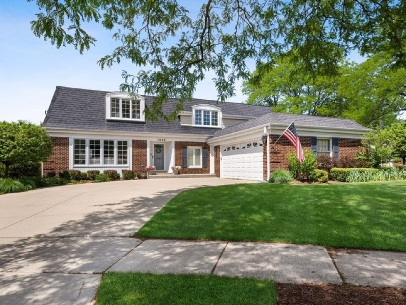
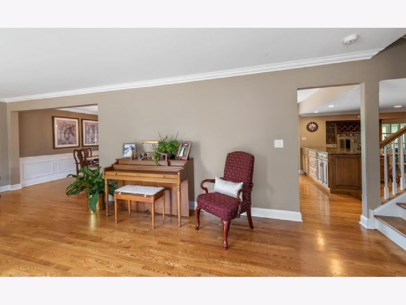
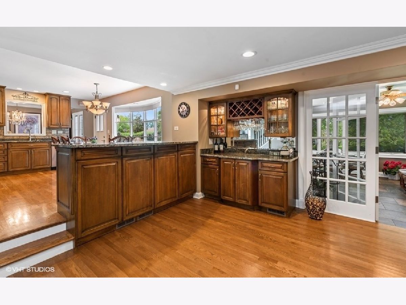
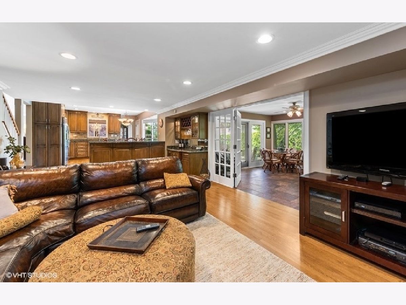
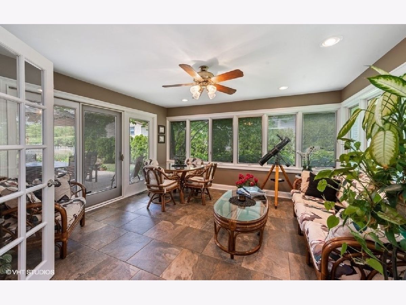
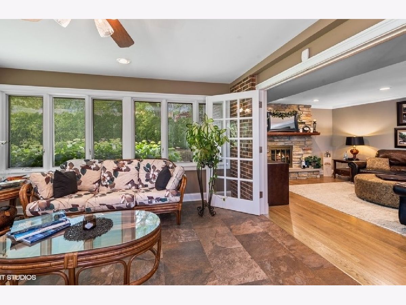
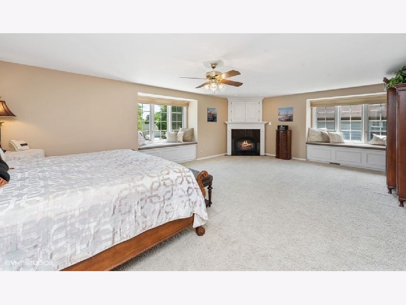
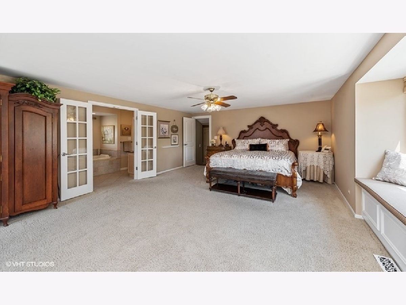
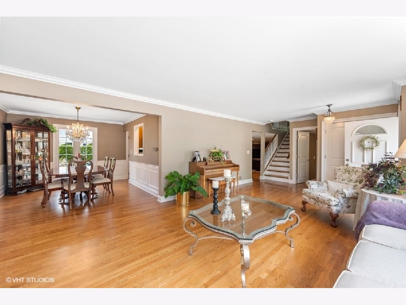
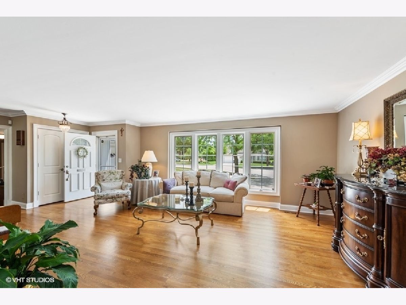
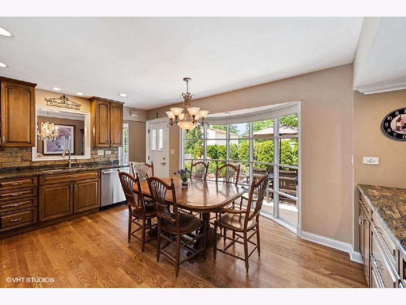
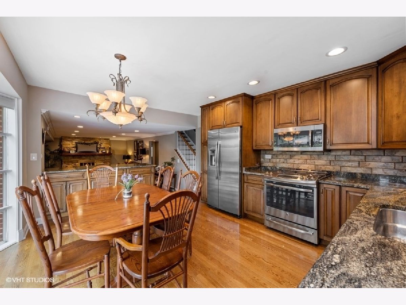
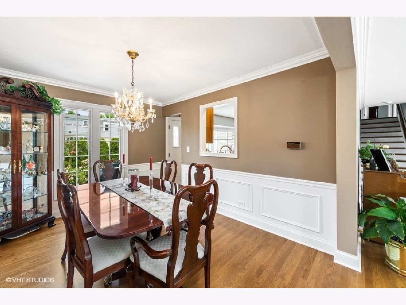
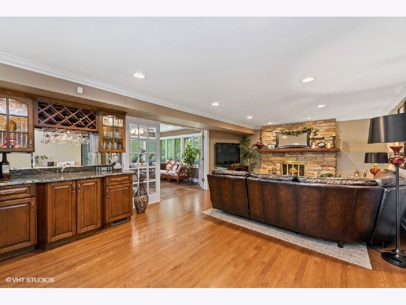
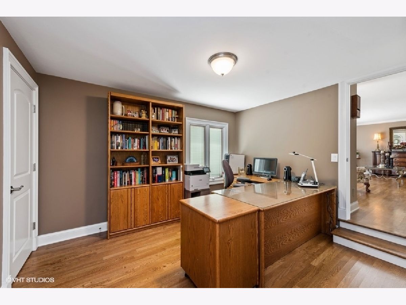
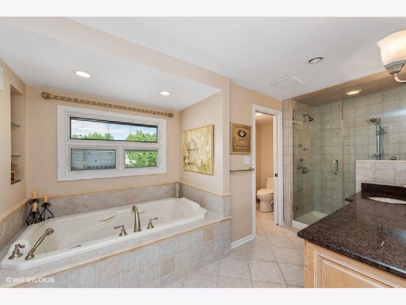
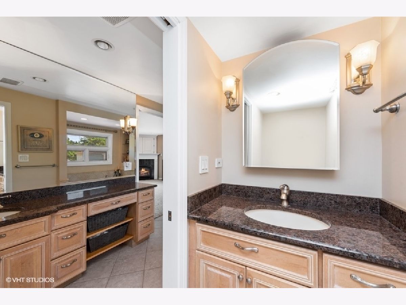
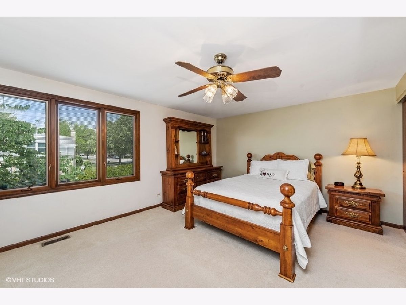
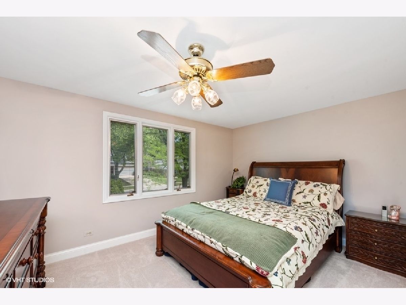
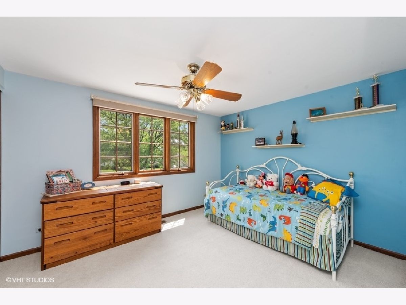
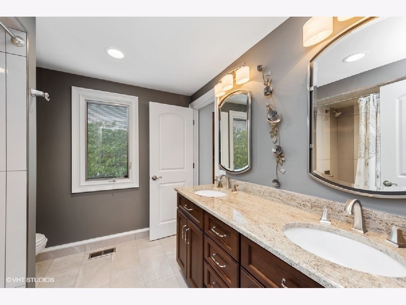
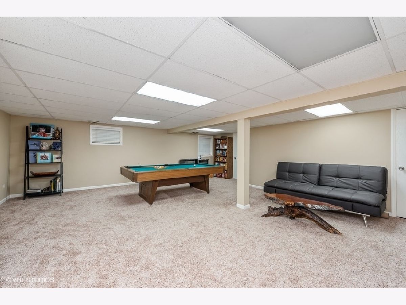
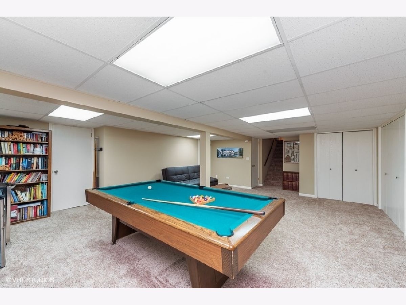
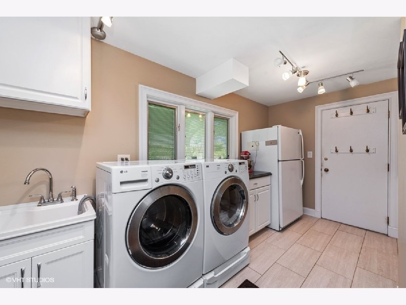
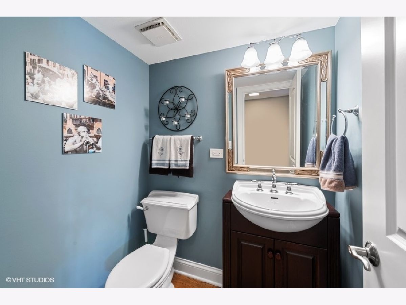
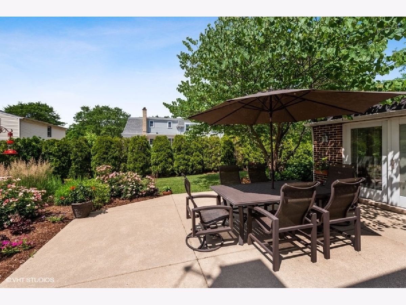
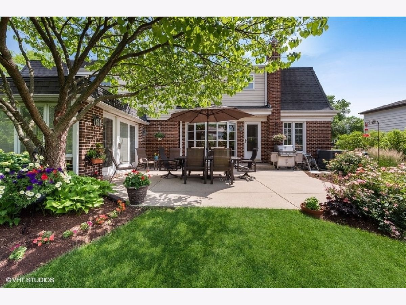
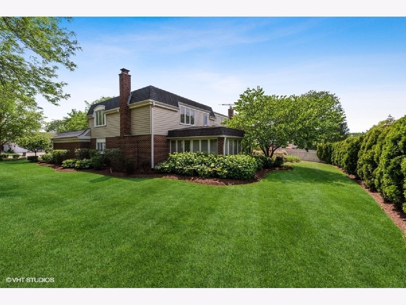
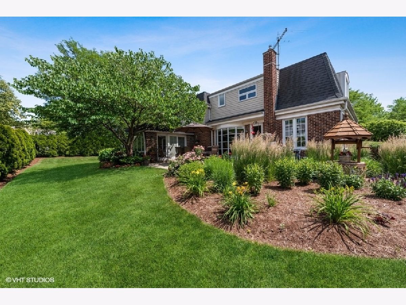
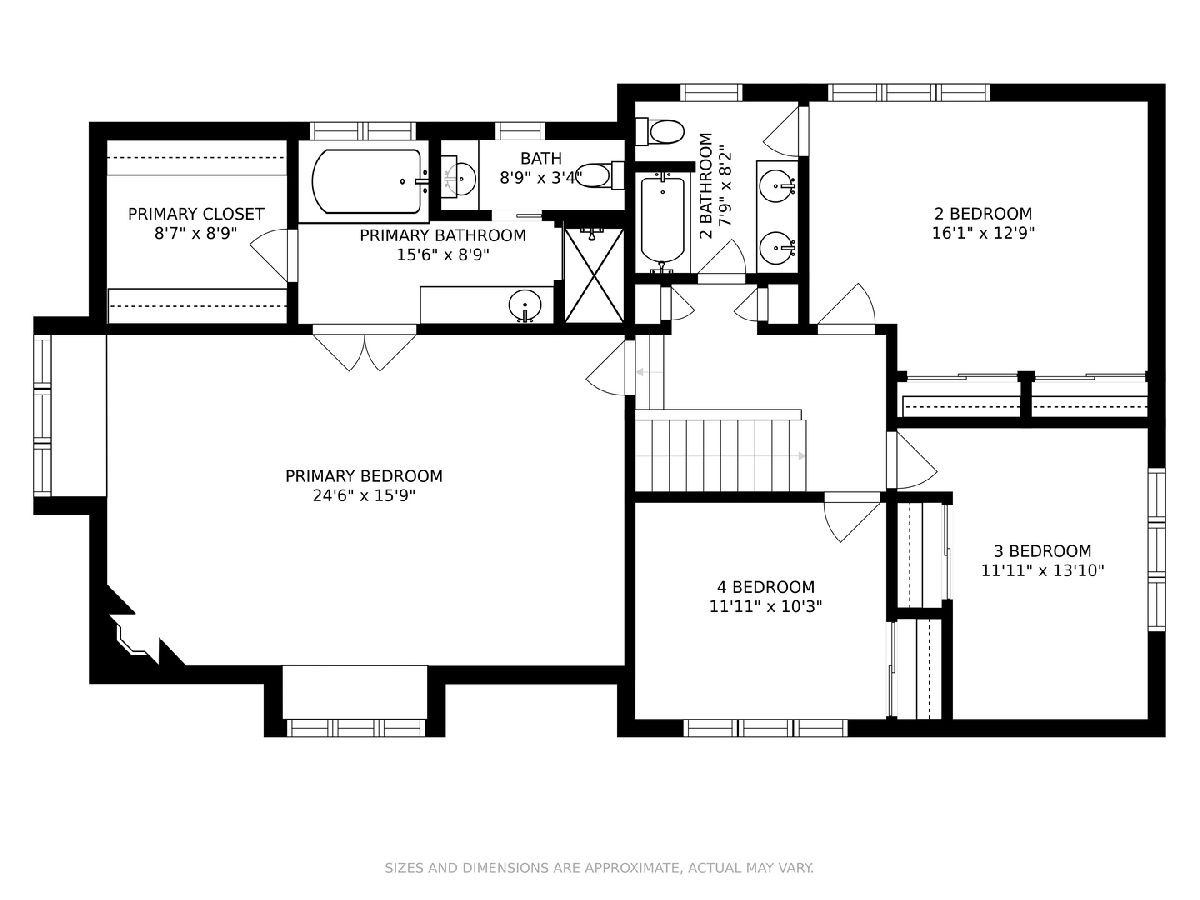
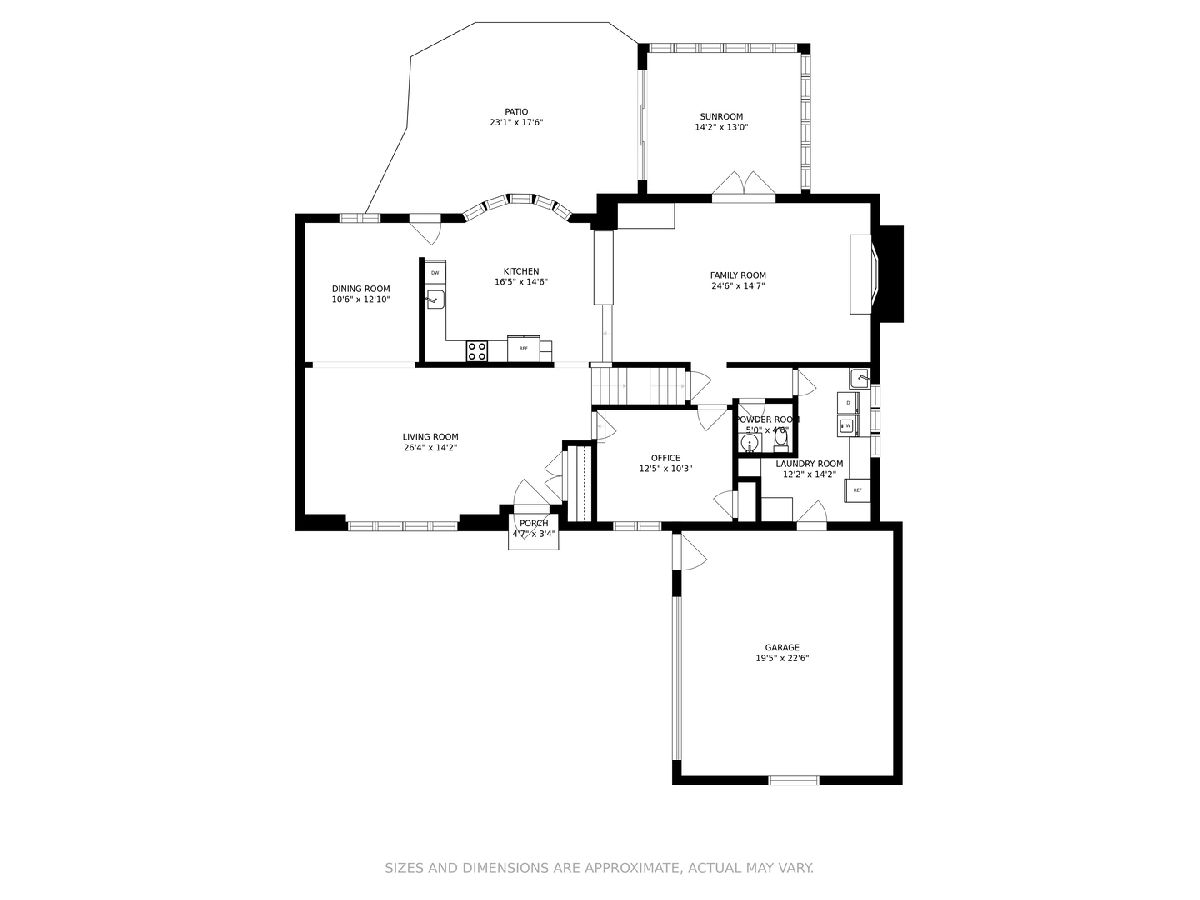
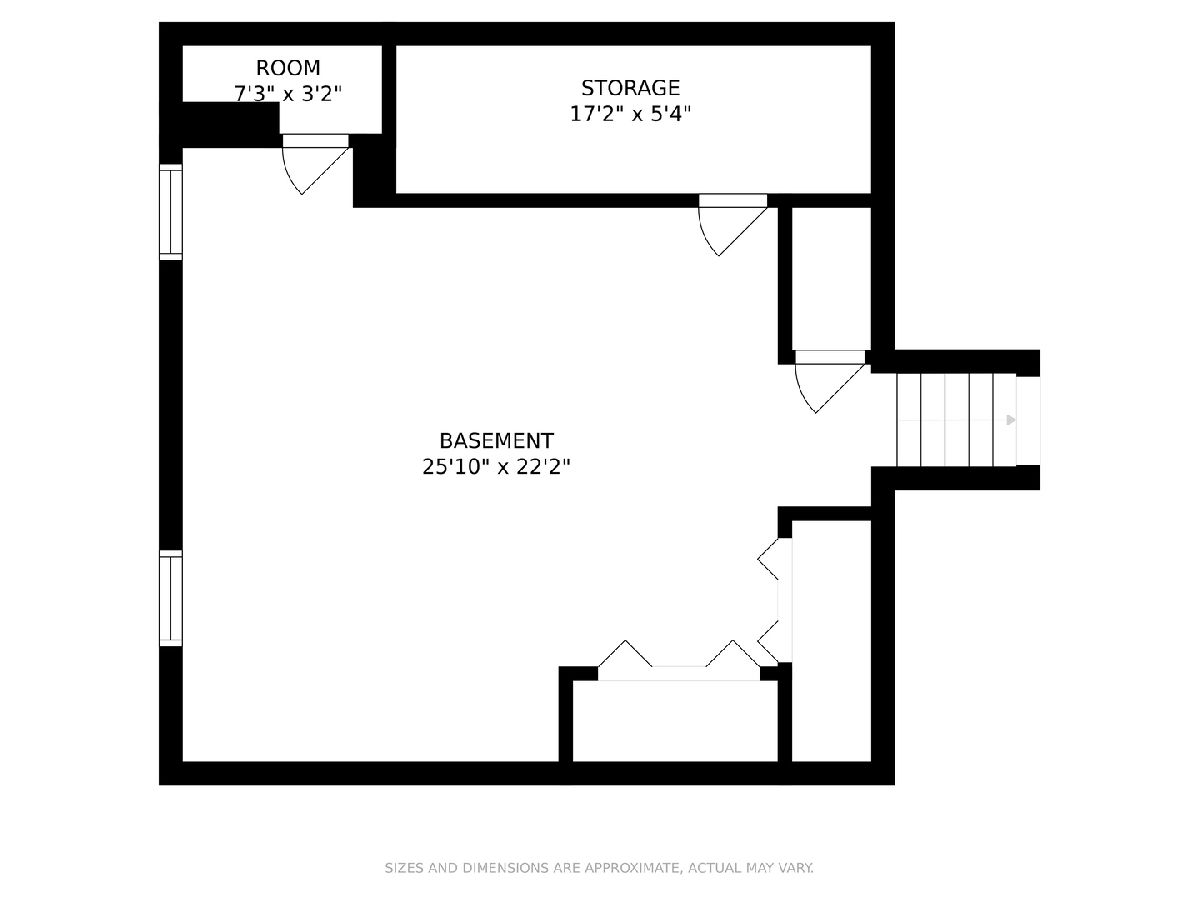
Room Specifics
Total Bedrooms: 4
Bedrooms Above Ground: 4
Bedrooms Below Ground: 0
Dimensions: —
Floor Type: Carpet
Dimensions: —
Floor Type: Carpet
Dimensions: —
Floor Type: Carpet
Full Bathrooms: 3
Bathroom Amenities: Separate Shower,Double Sink,Full Body Spray Shower,Soaking Tub
Bathroom in Basement: 0
Rooms: Office,Heated Sun Room
Basement Description: Finished
Other Specifics
| 2 | |
| Concrete Perimeter | |
| Concrete | |
| Patio | |
| — | |
| 10801 | |
| — | |
| Full | |
| Hardwood Floors, First Floor Laundry, Built-in Features, Walk-In Closet(s), Bookcases | |
| Range, Microwave, Dishwasher, Refrigerator, Washer, Dryer, Disposal | |
| Not in DB | |
| Curbs, Sidewalks, Street Lights, Street Paved | |
| — | |
| — | |
| Gas Log |
Tax History
| Year | Property Taxes |
|---|---|
| 2021 | $10,170 |
Contact Agent
Nearby Similar Homes
Nearby Sold Comparables
Contact Agent
Listing Provided By
Berkshire Hathaway HomeServices Starck Real Estate


