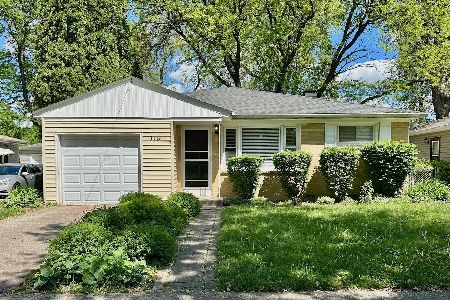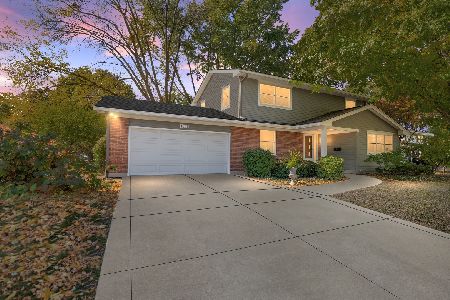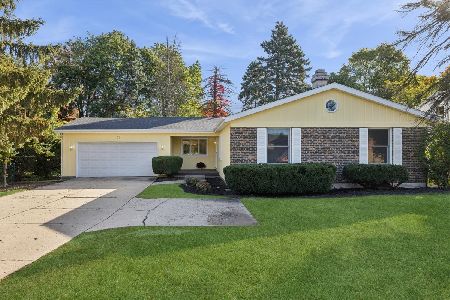1530 Lawrence Avenue, Elgin, Illinois 60123
$225,000
|
Sold
|
|
| Status: | Closed |
| Sqft: | 1,342 |
| Cost/Sqft: | $168 |
| Beds: | 4 |
| Baths: | 3 |
| Year Built: | 1971 |
| Property Taxes: | $3,662 |
| Days On Market: | 2273 |
| Lot Size: | 0,19 |
Description
Such great space in this modified split level. The kitchen overlooks the living room and dining room providing a great flow for entertaining and everyday living. The dining room steps out onto the deck with retractable awning. Three bedrooms upstairs share the updated hall bath. The fourth bedroom on the main floor with attached half bath is perfect for in-law or teen suite. The lower level family room provides great hang out space with additional area for a playroom, office or can easily be closed off for a 5th bedroom! Fenced yard with storage shed plus additional storage under the deck. Attached 1 car garage plus a carport to protect an additional vehicle. Furnace and AC new in 2015. Convenient to Big Timber Metra and I-90.
Property Specifics
| Single Family | |
| — | |
| — | |
| 1971 | |
| Partial | |
| — | |
| No | |
| 0.19 |
| Kane | |
| — | |
| 0 / Not Applicable | |
| None | |
| Lake Michigan | |
| Public Sewer | |
| 10482452 | |
| 0615127024 |
Nearby Schools
| NAME: | DISTRICT: | DISTANCE: | |
|---|---|---|---|
|
Grade School
Creekside Elementary School |
46 | — | |
|
Middle School
Kimball Middle School |
46 | Not in DB | |
|
High School
Larkin High School |
46 | Not in DB | |
Property History
| DATE: | EVENT: | PRICE: | SOURCE: |
|---|---|---|---|
| 28 Oct, 2019 | Sold | $225,000 | MRED MLS |
| 29 Aug, 2019 | Under contract | $225,000 | MRED MLS |
| 23 Aug, 2019 | Listed for sale | $225,000 | MRED MLS |
Room Specifics
Total Bedrooms: 4
Bedrooms Above Ground: 4
Bedrooms Below Ground: 0
Dimensions: —
Floor Type: Carpet
Dimensions: —
Floor Type: Carpet
Dimensions: —
Floor Type: Carpet
Full Bathrooms: 3
Bathroom Amenities: Soaking Tub
Bathroom in Basement: 1
Rooms: Sitting Room,Foyer
Basement Description: Finished
Other Specifics
| 1 | |
| Concrete Perimeter | |
| Concrete | |
| Deck, Patio, Stamped Concrete Patio, Storms/Screens | |
| Fenced Yard,Landscaped,Mature Trees | |
| 68X125 | |
| — | |
| None | |
| Wood Laminate Floors | |
| Range, Dishwasher, Refrigerator, Washer, Dryer, Disposal | |
| Not in DB | |
| Park, Curbs, Sidewalks, Street Lights, Street Paved | |
| — | |
| — | |
| — |
Tax History
| Year | Property Taxes |
|---|---|
| 2019 | $3,662 |
Contact Agent
Nearby Similar Homes
Nearby Sold Comparables
Contact Agent
Listing Provided By
Redfin Corporation











