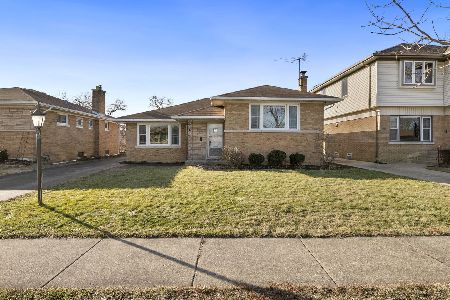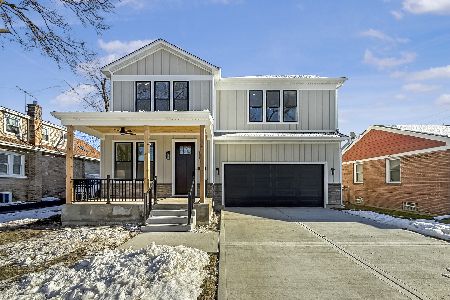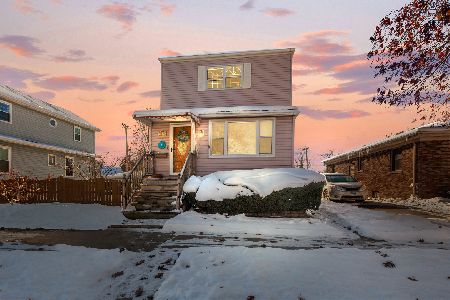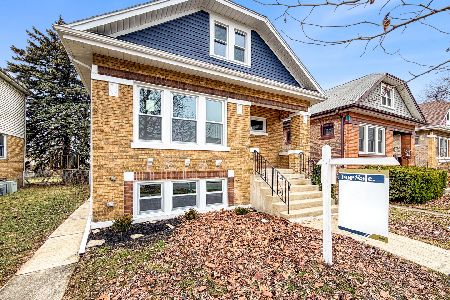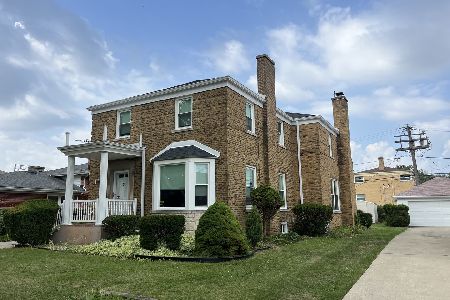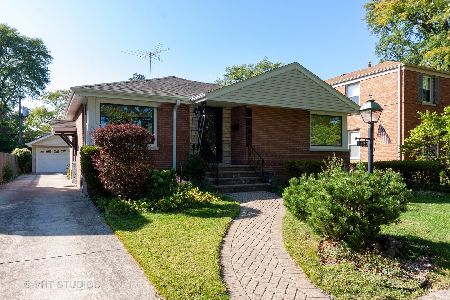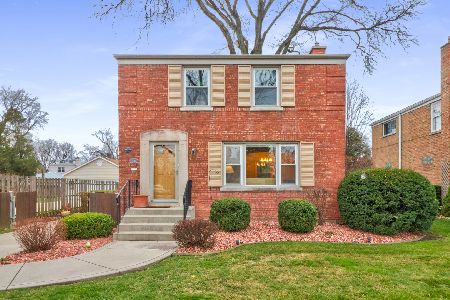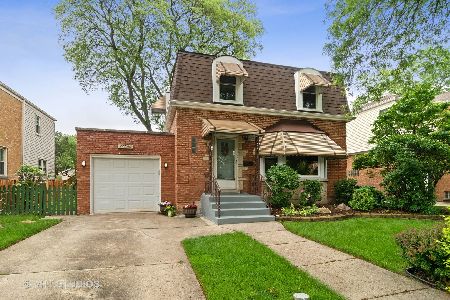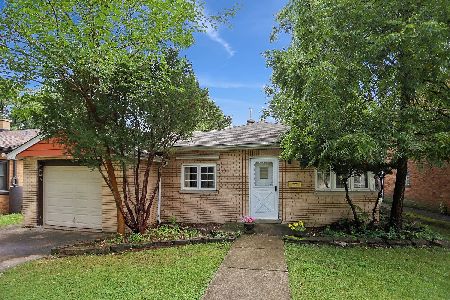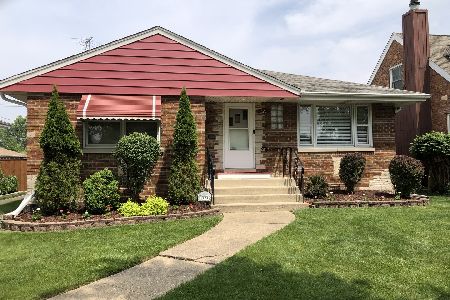1530 Morgan Avenue, La Grange Park, Illinois 60526
$405,000
|
Sold
|
|
| Status: | Closed |
| Sqft: | 2,246 |
| Cost/Sqft: | $169 |
| Beds: | 2 |
| Baths: | 2 |
| Year Built: | 1952 |
| Property Taxes: | $9,468 |
| Days On Market: | 638 |
| Lot Size: | 0,00 |
Description
Welcome to this stunning ranch located in the west suburbs of Chicago, just steps away from the schools, shops, restaurants, and commuter routes of La Grange Park! This home offers a serene suburban lifestyle while still providing easy access to urban amenities. Enjoy the charm of tree-lined streets and easy access to the Salt Creek Trail System, in this convenient location making the property the perfect combination of comfort and convenience. The main level of the home features a light-filled spacious floor plan including a formal living room and separate family room. Please note that the current owners have creatively converted the main floor family room into a primary bedroom to cater to their needs. The kitchen offers plenty of counter space, stainless steel appliances, and a walk-in pantry. Whether hosting game nights in the family room, unwinding in the soaker tub, getting work done in the office, or movie nights in the finished basement, the living space around the home caters for nearly every need. Additional square footage in the extended garage offers space for bikes, lawn equipment, a gardener's potting station; you name it! The fenced-in backyard allows for complete privacy, creating a serene oasis in the warmer months of the year and the perfect spot for summer barbecues and enjoying the fresh air. Don't miss your chance to make this beautiful ranch yours. Schedule a showing today and experience all that La Grange Park has to offer! Seller is downsizing and some furniture and yard equipment will be included at no charge for an added buyer bonus! MULTIPLE OFFERS RECEIVED, OFFER DEADLINE 3PM MONDAY, APRIL 22ND.
Property Specifics
| Single Family | |
| — | |
| — | |
| 1952 | |
| — | |
| — | |
| No | |
| — |
| Cook | |
| — | |
| — / Not Applicable | |
| — | |
| — | |
| — | |
| 12020839 | |
| 15273020170000 |
Nearby Schools
| NAME: | DISTRICT: | DISTANCE: | |
|---|---|---|---|
|
High School
Riverside Brookfield Twp Senior |
208 | Not in DB | |
Property History
| DATE: | EVENT: | PRICE: | SOURCE: |
|---|---|---|---|
| 15 Dec, 2020 | Sold | $339,000 | MRED MLS |
| 16 Oct, 2020 | Under contract | $349,000 | MRED MLS |
| 8 Oct, 2020 | Listed for sale | $349,000 | MRED MLS |
| 15 May, 2024 | Sold | $405,000 | MRED MLS |
| 22 Apr, 2024 | Under contract | $379,000 | MRED MLS |
| 18 Apr, 2024 | Listed for sale | $379,000 | MRED MLS |
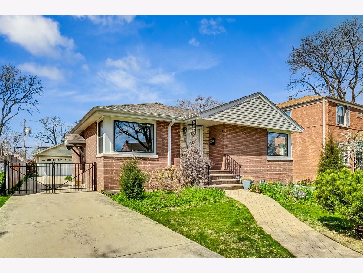
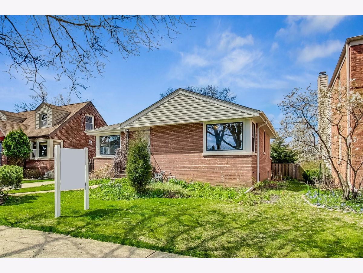
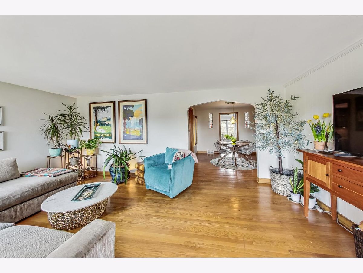
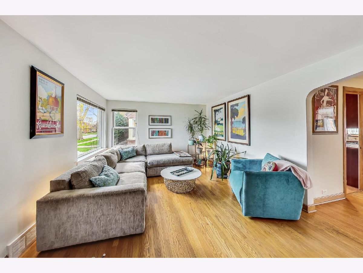
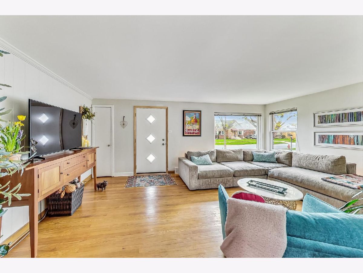
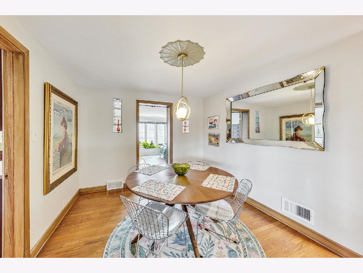
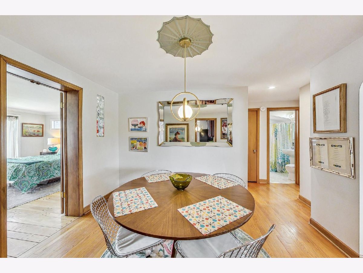
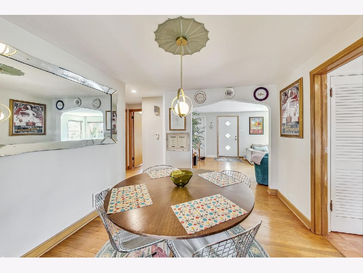
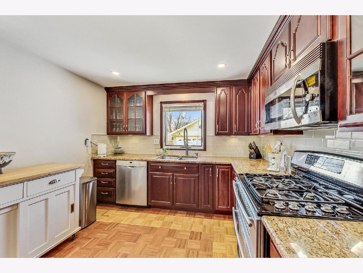
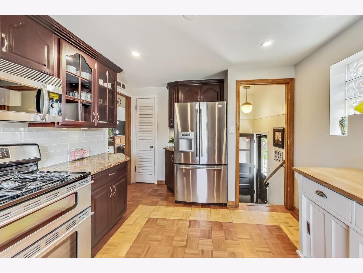
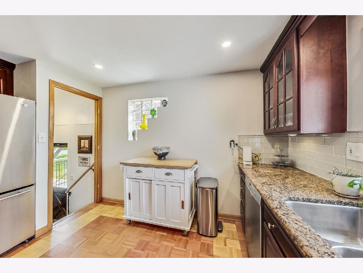
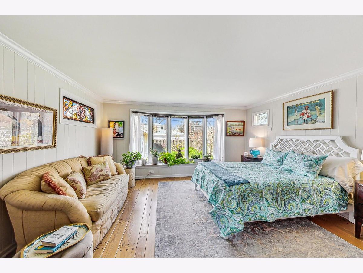
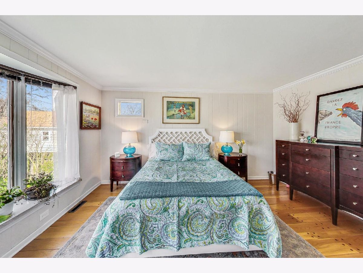
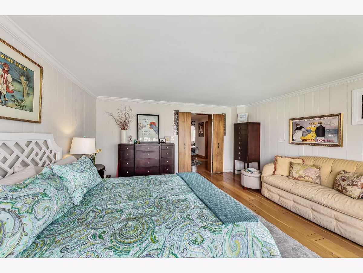
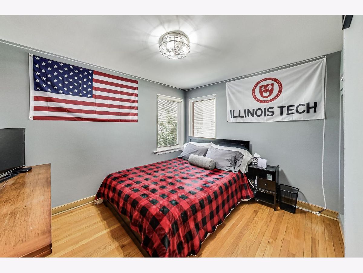
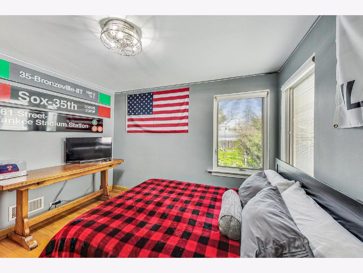
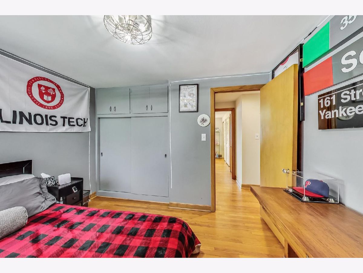
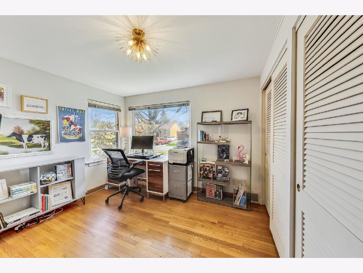
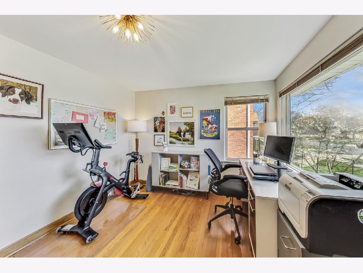
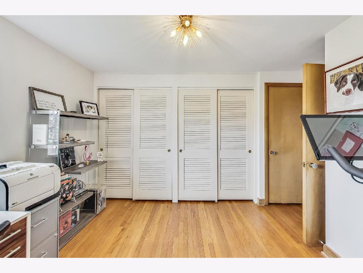
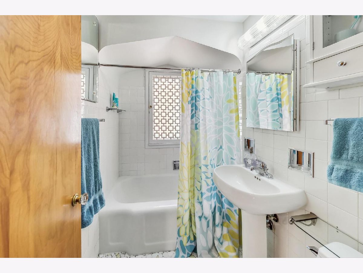
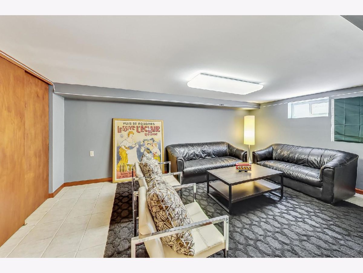
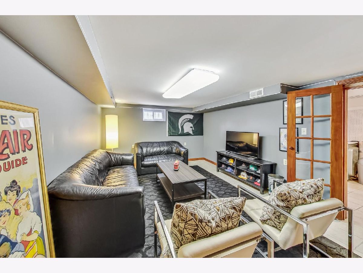
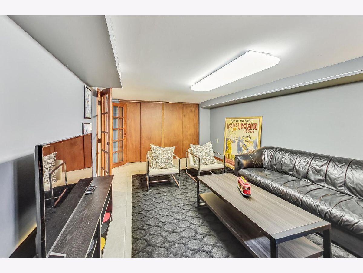
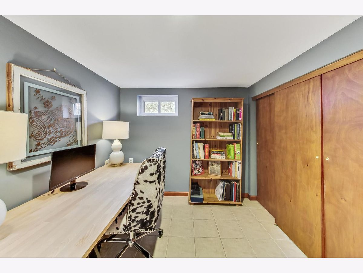
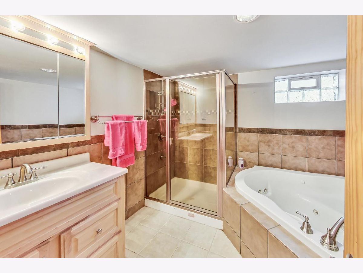
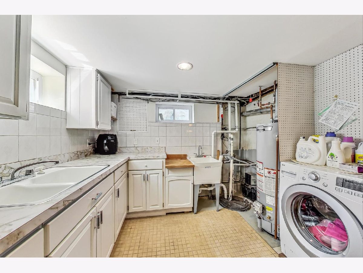
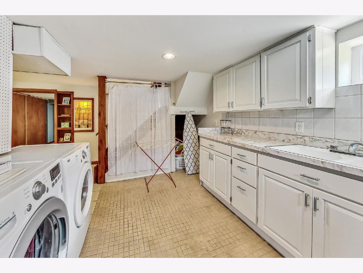
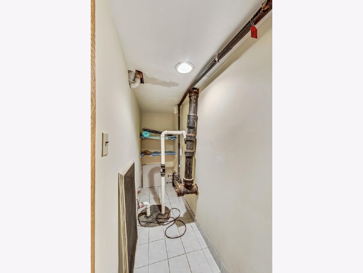
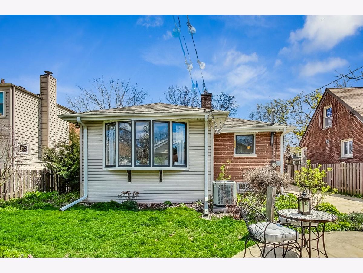
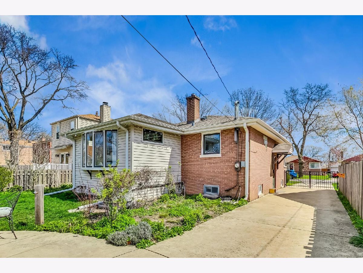
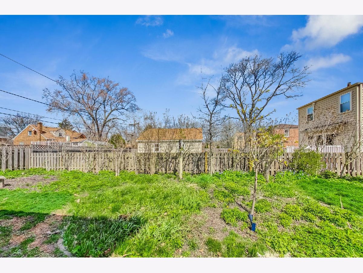
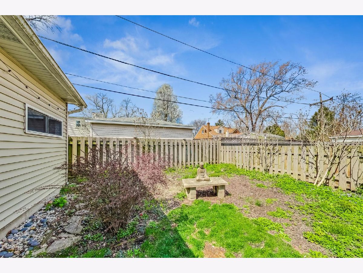
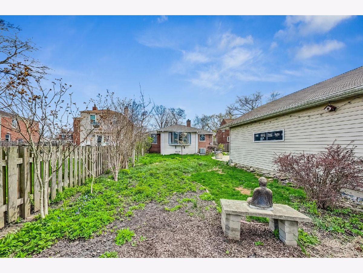
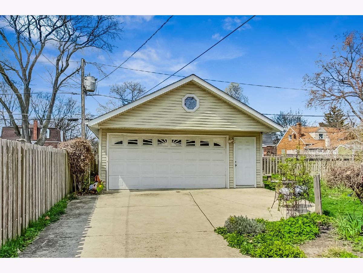
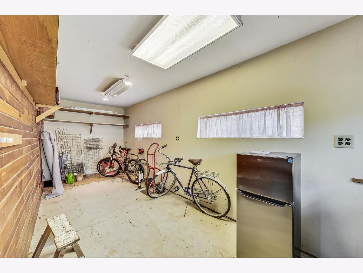
Room Specifics
Total Bedrooms: 2
Bedrooms Above Ground: 2
Bedrooms Below Ground: 0
Dimensions: —
Floor Type: —
Full Bathrooms: 2
Bathroom Amenities: Whirlpool,Separate Shower
Bathroom in Basement: 1
Rooms: —
Basement Description: Finished
Other Specifics
| 2.5 | |
| — | |
| Concrete | |
| — | |
| — | |
| 50X133 | |
| Unfinished | |
| — | |
| — | |
| — | |
| Not in DB | |
| — | |
| — | |
| — | |
| — |
Tax History
| Year | Property Taxes |
|---|---|
| 2020 | $4,710 |
| 2024 | $9,468 |
Contact Agent
Nearby Similar Homes
Nearby Sold Comparables
Contact Agent
Listing Provided By
@properties Christie's International Real Estate

