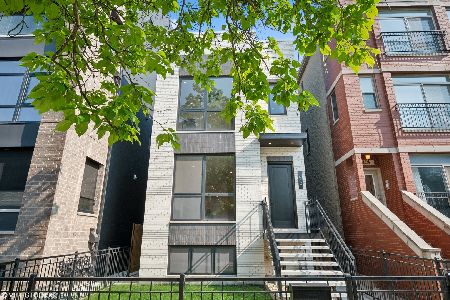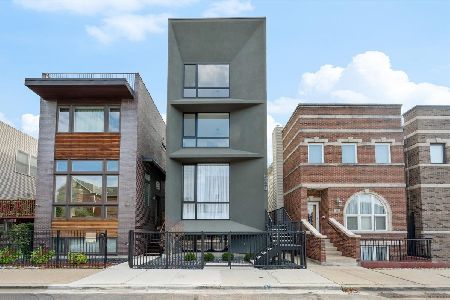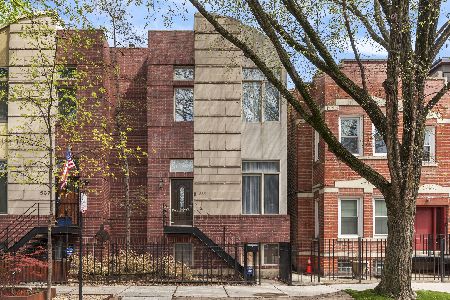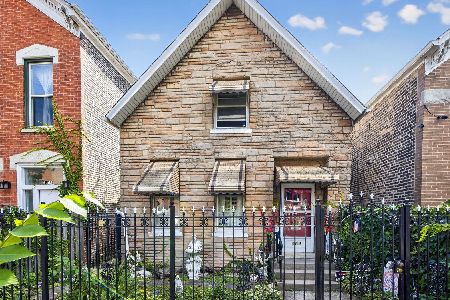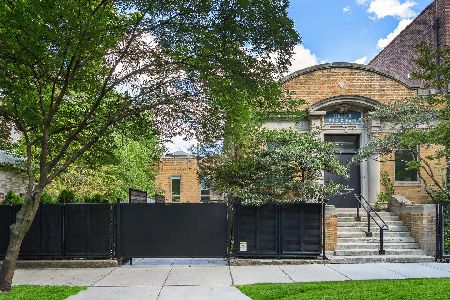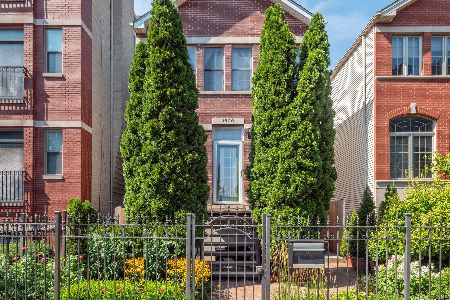1530 Ohio Street, West Town, Chicago, Illinois 60642
$1,482,500
|
Sold
|
|
| Status: | Closed |
| Sqft: | 4,000 |
| Cost/Sqft: | $387 |
| Beds: | 3 |
| Baths: | 5 |
| Year Built: | 2023 |
| Property Taxes: | $0 |
| Days On Market: | 712 |
| Lot Size: | 0,00 |
Description
Introducing a magnificent new custom single-family home in the vibrant neighborhood of West Town. This remarkable residence boasts 5 bedrooms, 4.5 bathrooms, and a generous ~4,000 square feet of living space, offering a blend of classic elegance and contemporary luxury. Upon entering, you'll be welcomed by an elegant living room graced with a cozy fireplace, seamlessly connected to the dining room, creating an inviting atmosphere for gatherings. Modern Kinzini kitchen with quartz countertops, full backsplash, top-of-the-line Thermador appliances and high-end Brizo fixtures that add both style and functionality. An additional dry bar in the kitchen area enhances the space for culinary enthusiasts. The large family room offers serene views of the backyard, providing an ideal setting for relaxation. A convenient back entry leads to a practical mudroom, simplifying everyday life. Descend to the lower level, where you'll find a recreational room thoughtfully equipped with a wet bar, perfect for entertaining friends and family. Upstairs on the second floor, the primary bedroom suite is a sanctuary of comfort, offering dual closets and a spa-like primary bath. This bath is a true retreat, complete with a luxurious shower, a freestanding soaking tub, and a double vanity. To ensure warmth and comfort, heated floors grace all the bathrooms in this home. Every bedroom on this level enjoys the luxury of its own en-suite bathroom. For outdoor enthusiasts, this property boasts both a sprawling rooftop deck and a garage rooftop deck, providing ample space to enjoy the Chicago skyline and fresh air. This exceptional property is a Must See! Immediate delivery
Property Specifics
| Single Family | |
| — | |
| — | |
| 2023 | |
| — | |
| — | |
| No | |
| — |
| Cook | |
| — | |
| — / Not Applicable | |
| — | |
| — | |
| — | |
| 11970889 | |
| 17081150160000 |
Property History
| DATE: | EVENT: | PRICE: | SOURCE: |
|---|---|---|---|
| 16 May, 2024 | Sold | $1,482,500 | MRED MLS |
| 22 Mar, 2024 | Under contract | $1,549,900 | MRED MLS |
| 31 Jan, 2024 | Listed for sale | $1,549,900 | MRED MLS |
| 23 Sep, 2025 | Listed for sale | $1,600,000 | MRED MLS |
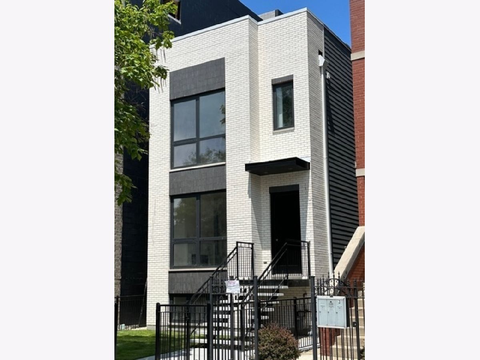
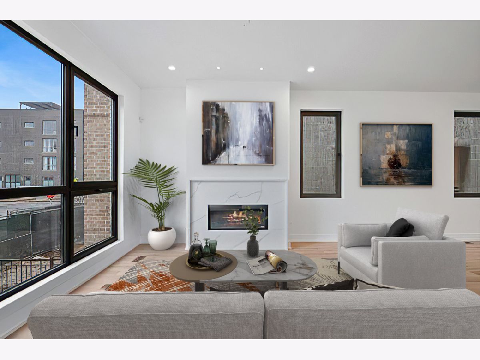
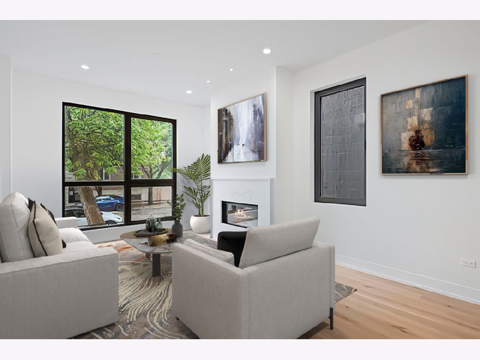
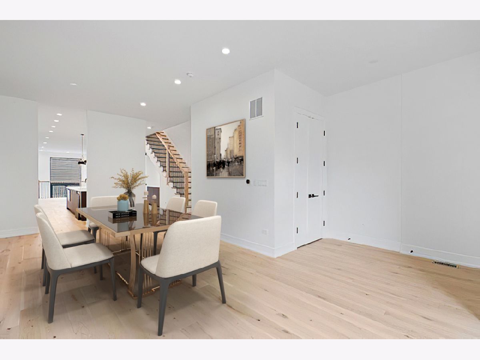
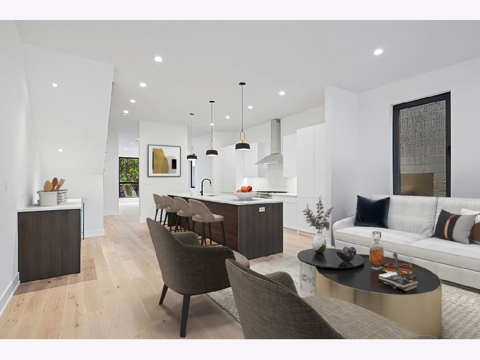
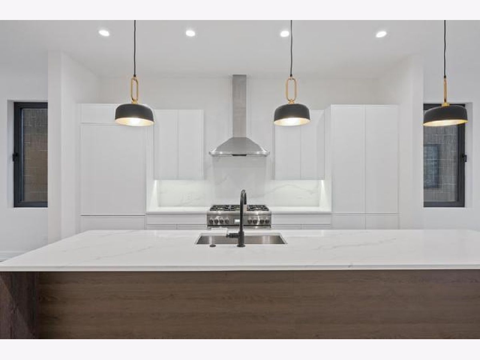
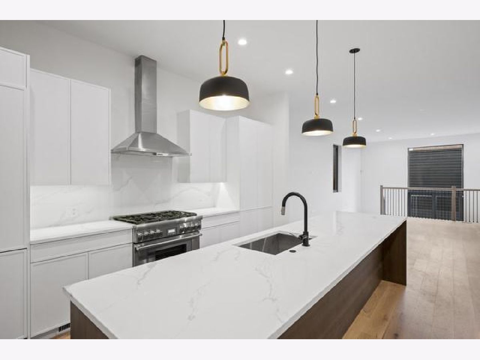
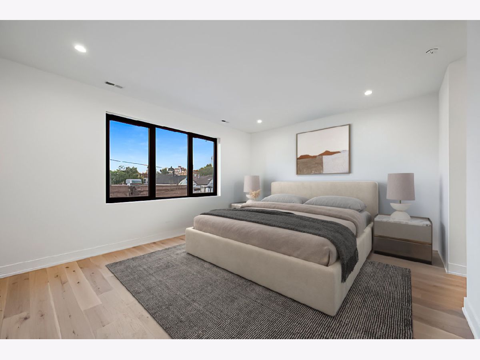
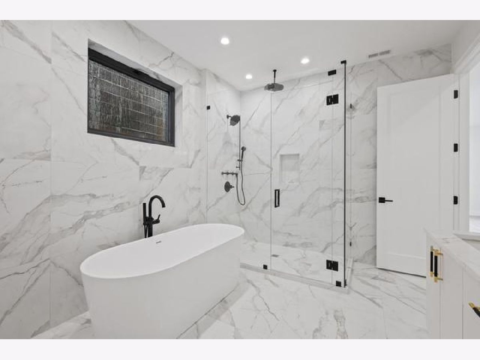
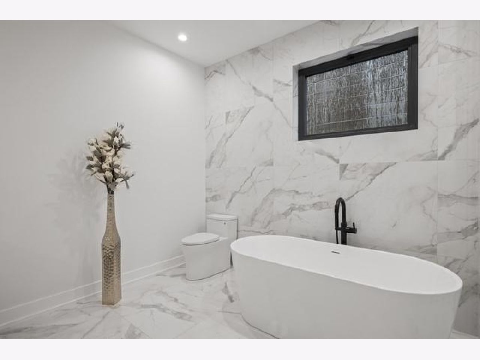
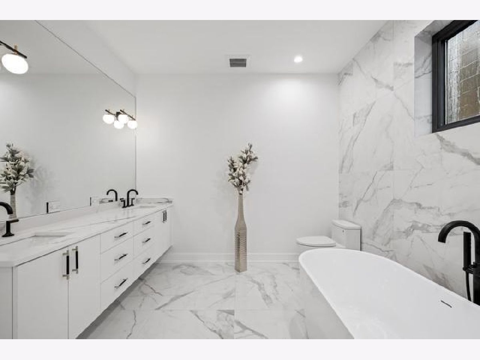
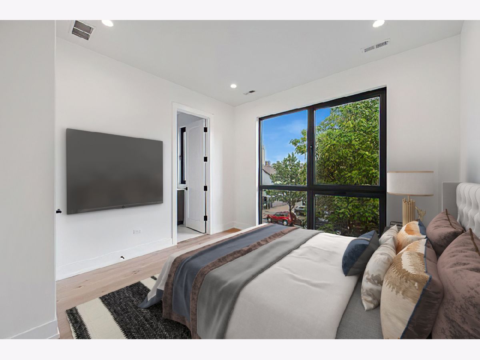
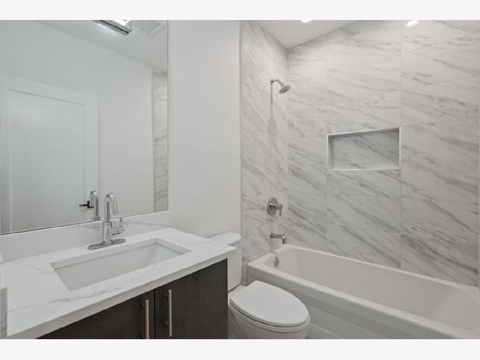
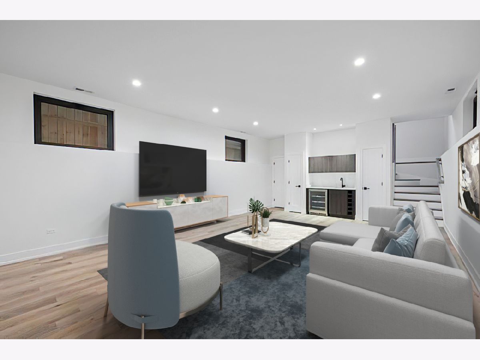
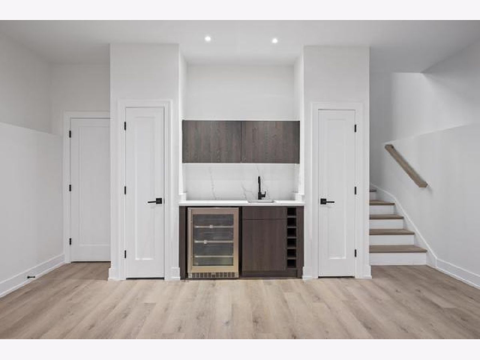
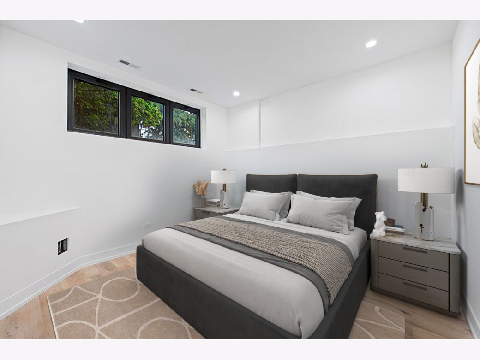
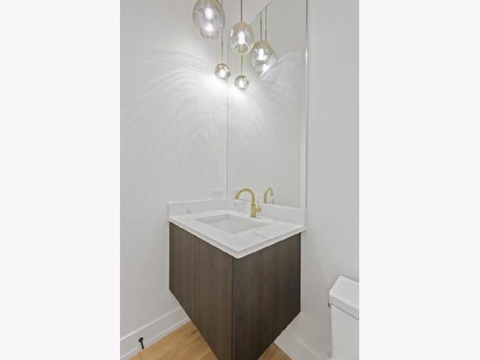
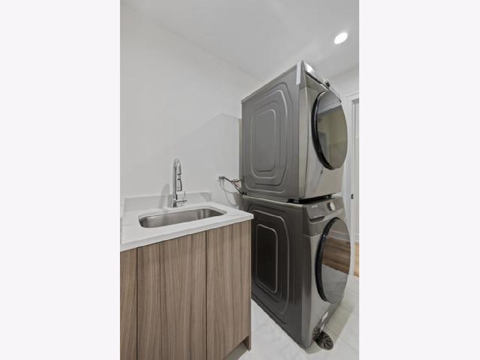
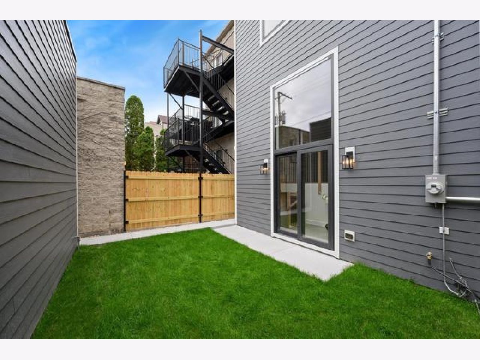
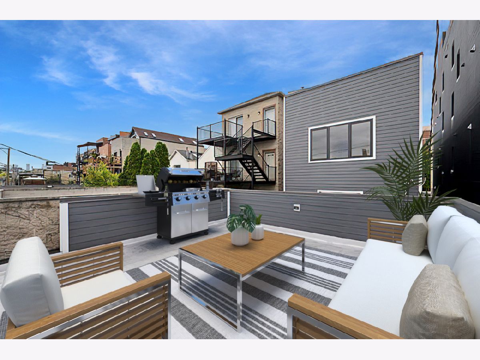
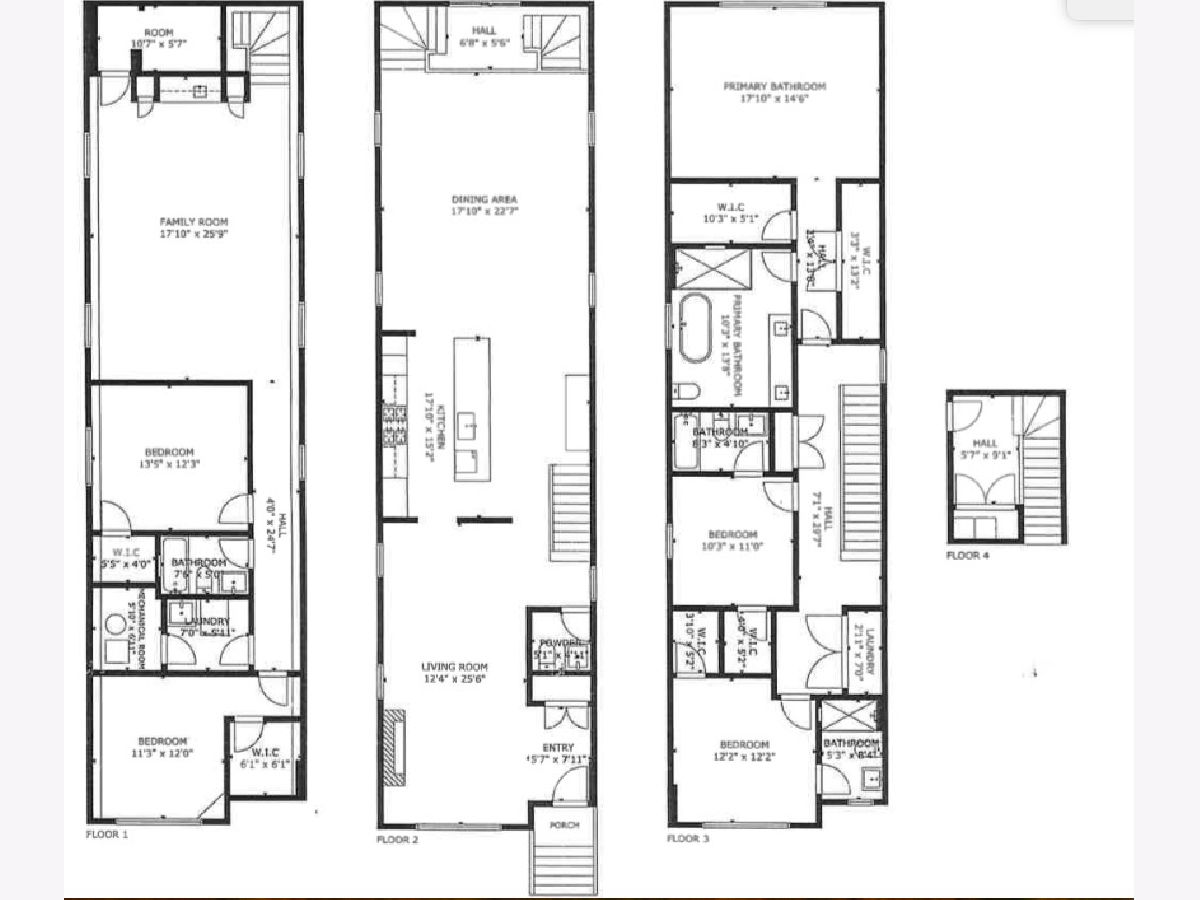
Room Specifics
Total Bedrooms: 5
Bedrooms Above Ground: 3
Bedrooms Below Ground: 2
Dimensions: —
Floor Type: —
Dimensions: —
Floor Type: —
Dimensions: —
Floor Type: —
Dimensions: —
Floor Type: —
Full Bathrooms: 5
Bathroom Amenities: Separate Shower,Double Sink,Soaking Tub
Bathroom in Basement: 1
Rooms: —
Basement Description: Finished
Other Specifics
| 2 | |
| — | |
| — | |
| — | |
| — | |
| 25 X 125 | |
| — | |
| — | |
| — | |
| — | |
| Not in DB | |
| — | |
| — | |
| — | |
| — |
Tax History
| Year | Property Taxes |
|---|---|
| 2025 | $30,024 |
Contact Agent
Nearby Similar Homes
Nearby Sold Comparables
Contact Agent
Listing Provided By
@properties Christie's International Real Estate

