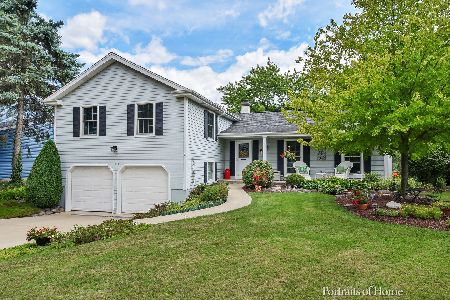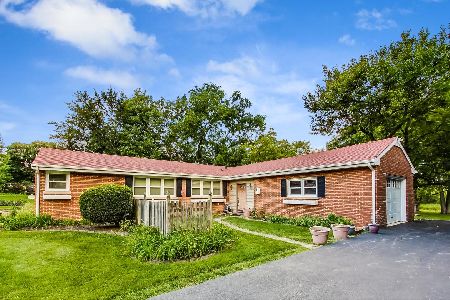1530 Orchard Road, Wheaton, Illinois 60189
$495,000
|
Sold
|
|
| Status: | Closed |
| Sqft: | 3,546 |
| Cost/Sqft: | $141 |
| Beds: | 5 |
| Baths: | 4 |
| Year Built: | 1965 |
| Property Taxes: | $17,598 |
| Days On Market: | 1586 |
| Lot Size: | 1,44 |
Description
One of a kind property situated 1+ acres in a prime location...INCREDIBLE value and a must see! With over 5,000 sqft of living space, 6 bedrooms and a finished basement you will never run out of room! NEW furnace, NEW AC and NEWER Pella windows on 2nd floor! Spacious kitchen with large island/breakfast bar overlooking light and bright sunroom (sunroom reinforced with steel beam so an addition can be added above)! Family room with floor to ceiling brick fireplace and striking wood beams. 1st floor bedroom or office! Full finished walkout basement with 3rd fireplace, bedroom, bathroom and wet bar! Attic expansion with livable space above the garage! Original hardwood floors under carpet, throughout entire home! Commercial grade water softener and a candidate for whole house reverse osmosis. Flat top roof, ideal for adding energy efficiency solar panels! Private park-like backyard with brick patio and fenced-in pool area! Wheaton-Warrenville Schools!
Property Specifics
| Single Family | |
| — | |
| — | |
| 1965 | |
| Full,Walkout | |
| — | |
| No | |
| 1.44 |
| Du Page | |
| — | |
| 0 / Not Applicable | |
| None | |
| Private Well | |
| Septic-Private | |
| 11206071 | |
| 0520302037 |
Nearby Schools
| NAME: | DISTRICT: | DISTANCE: | |
|---|---|---|---|
|
Grade School
Madison Elementary School |
200 | — | |
|
Middle School
Edison Middle School |
200 | Not in DB | |
|
High School
Wheaton Warrenville South H S |
200 | Not in DB | |
Property History
| DATE: | EVENT: | PRICE: | SOURCE: |
|---|---|---|---|
| 6 Jan, 2022 | Sold | $495,000 | MRED MLS |
| 29 Nov, 2021 | Under contract | $499,900 | MRED MLS |
| — | Last price change | $550,000 | MRED MLS |
| 24 Sep, 2021 | Listed for sale | $575,000 | MRED MLS |
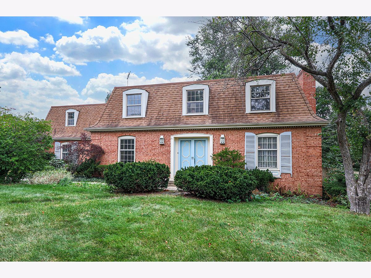
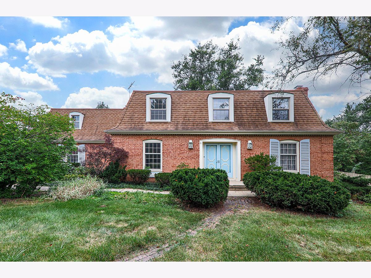
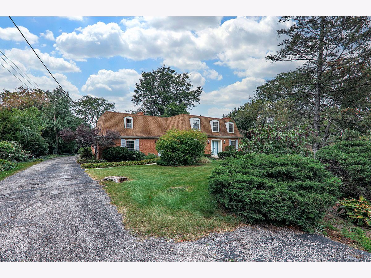
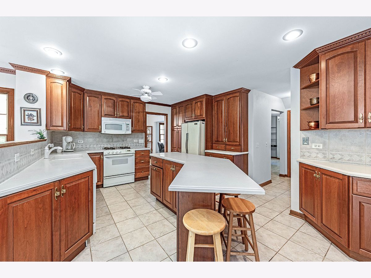
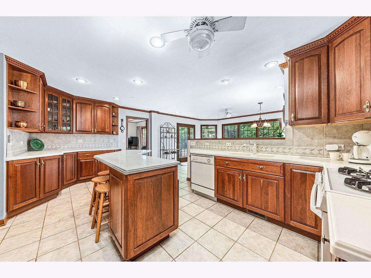



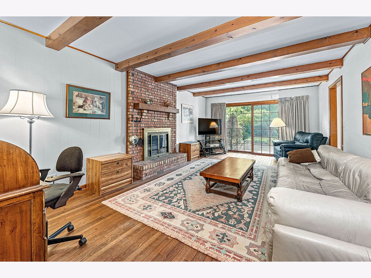
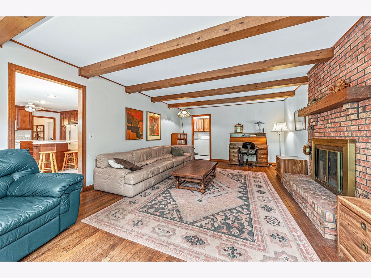
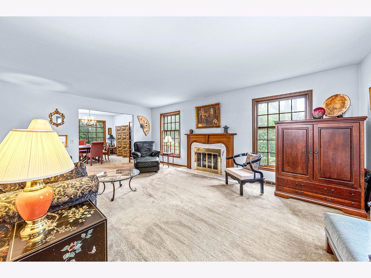

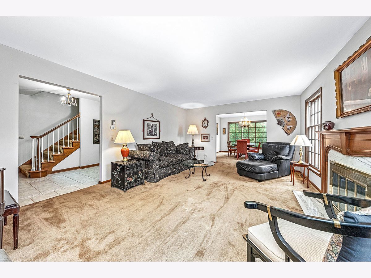
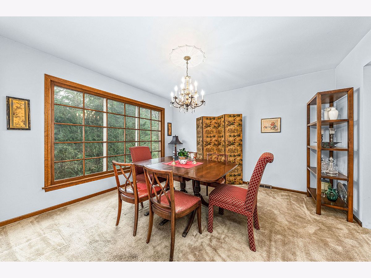
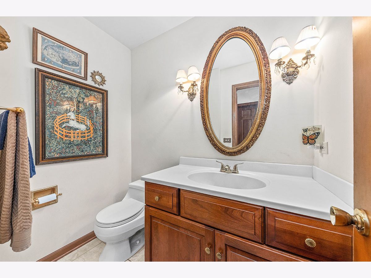
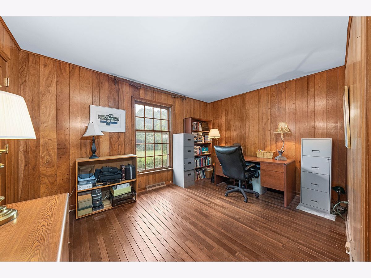
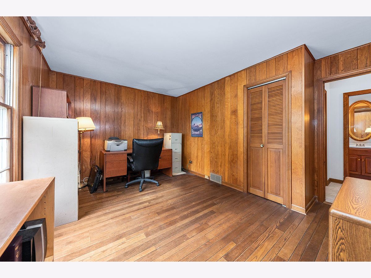


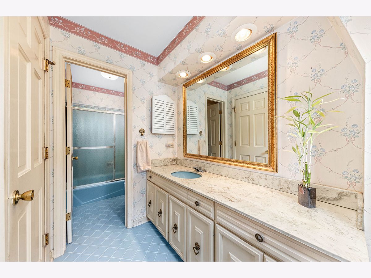
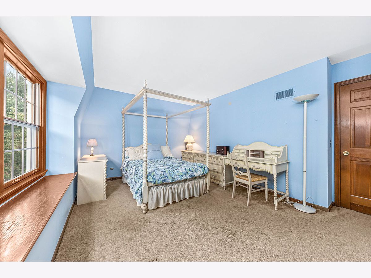
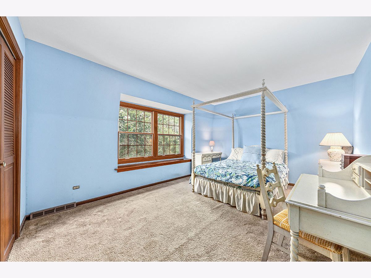

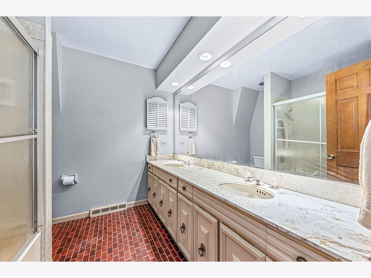
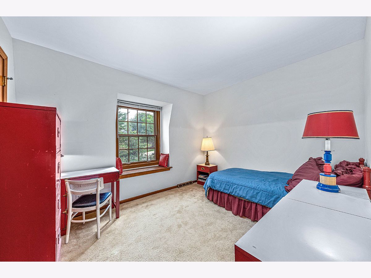
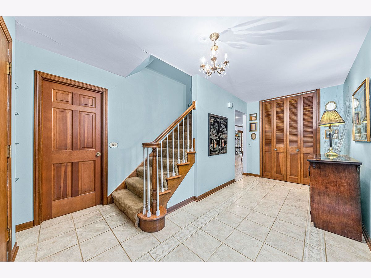
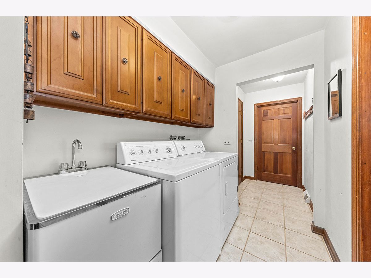
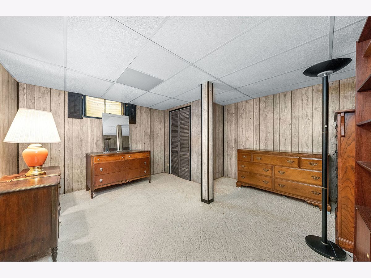
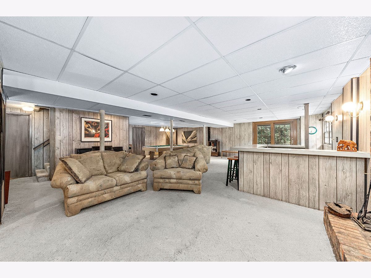
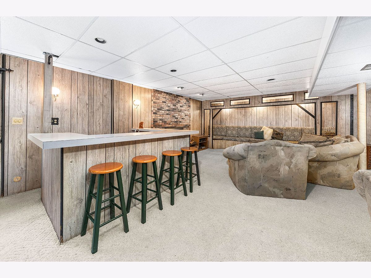

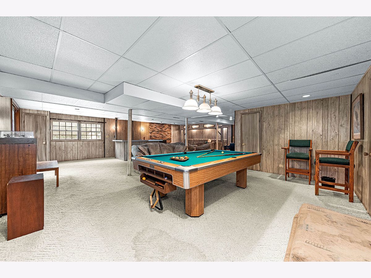
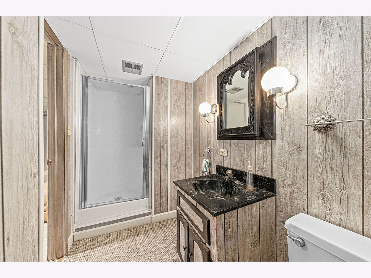
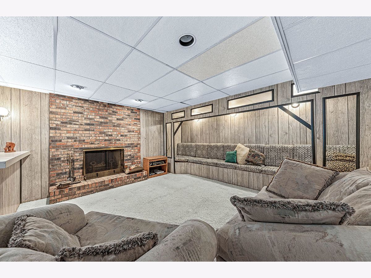

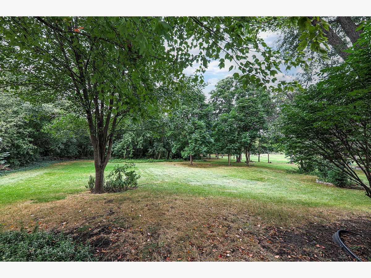

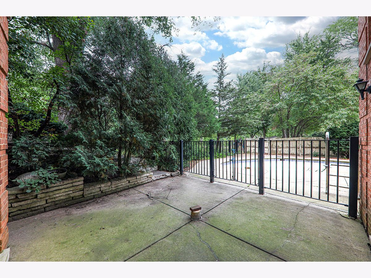
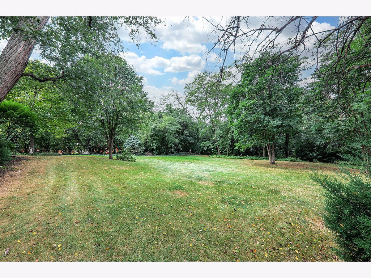
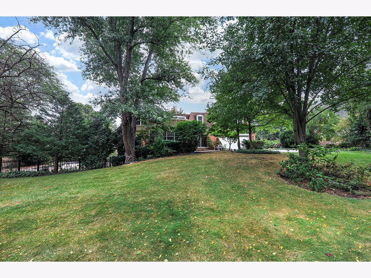
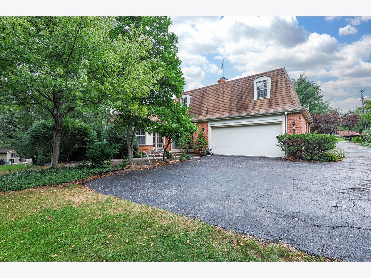
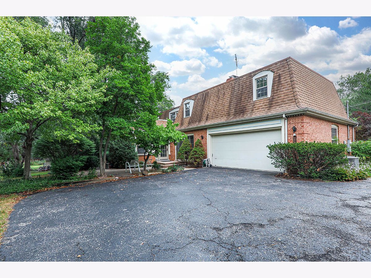

Room Specifics
Total Bedrooms: 6
Bedrooms Above Ground: 5
Bedrooms Below Ground: 1
Dimensions: —
Floor Type: Carpet
Dimensions: —
Floor Type: Carpet
Dimensions: —
Floor Type: Carpet
Dimensions: —
Floor Type: —
Dimensions: —
Floor Type: —
Full Bathrooms: 4
Bathroom Amenities: Double Sink
Bathroom in Basement: 1
Rooms: Game Room,Recreation Room,Bedroom 5,Bedroom 6
Basement Description: Finished
Other Specifics
| 2 | |
| Concrete Perimeter | |
| Asphalt | |
| Patio, In Ground Pool | |
| Fenced Yard,Mature Trees | |
| 376X131 | |
| — | |
| Full | |
| Bar-Wet, Hardwood Floors, First Floor Bedroom, First Floor Laundry | |
| Range, Microwave, Dishwasher, Refrigerator, Disposal | |
| Not in DB | |
| Street Lights, Street Paved | |
| — | |
| — | |
| Attached Fireplace Doors/Screen |
Tax History
| Year | Property Taxes |
|---|---|
| 2022 | $17,598 |
Contact Agent
Nearby Similar Homes
Nearby Sold Comparables
Contact Agent
Listing Provided By
john greene, Realtor





