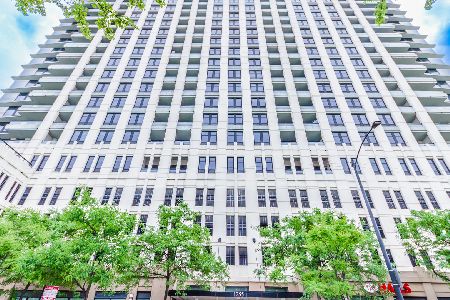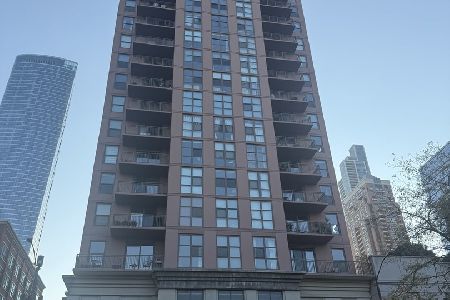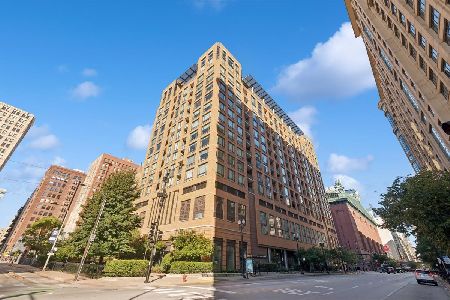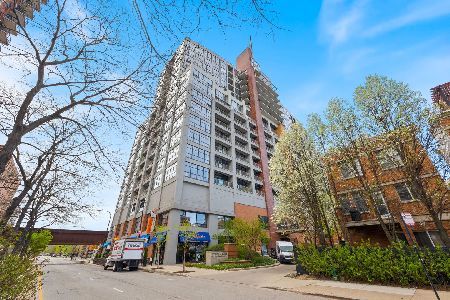1530 State Street, Near South Side, Chicago, Illinois 60605
$540,000
|
Sold
|
|
| Status: | Closed |
| Sqft: | 2,000 |
| Cost/Sqft: | $263 |
| Beds: | 2 |
| Baths: | 3 |
| Year Built: | 2001 |
| Property Taxes: | $9,990 |
| Days On Market: | 1499 |
| Lot Size: | 0,00 |
Description
Take a 3D Tour, CLICK on the 3D BUTTON & Walk Around. Watch a Custom Drone Video Tour, Click on Video Button! Live in the heart of the South Loop in this stylish & sleek 2 bed/2.1 bath duplex up. Enjoy an abundance of natural light & wonderful south-facing city views from your oversized windows. The open concept layout is an entertainer's dream clad with hardwood flooring, soaring 23 ft ceilings, and high end fixtures. Beautiful, modern kitchen will inspire your inner chef complete with top grade new stainless steel appliances, granite/ quartz countertops with waterfall finish, wine fridge, and an abundance of built-in cabinetry. The private terrace is perfect for relaxing & grilling in the warmer months. Retreat to the spacious primary bedroom featuring custom closets throughout, and large en-suite bath with double vanity, soaking tub and walk in shower. The fully enclosed second bedroom can be used as a home office, personal gym, or guest room. Large laundry room. One parking space is 35k extra. Full amenity building includes 24-hr doorman, onsite & friendly management/building engineer, fitness center, business center, & party room. Walk out your door to the heart of South Loop including Mariano's, Soldier Field, the lakefront, restaurants, nightlife, and more!
Property Specifics
| Condos/Townhomes | |
| 19 | |
| — | |
| 2001 | |
| None | |
| — | |
| No | |
| — |
| Cook | |
| Dearborn Tower | |
| 854 / Monthly | |
| Heat,Air Conditioning,Water,Gas,Parking,Insurance,Doorman,TV/Cable,Exercise Facilities,Exterior Maintenance,Lawn Care,Scavenger,Snow Removal,Internet | |
| Lake Michigan,Public | |
| Public Sewer | |
| 11222610 | |
| 17212101481200 |
Nearby Schools
| NAME: | DISTRICT: | DISTANCE: | |
|---|---|---|---|
|
Grade School
South Loop Elementary School |
299 | — | |
|
Middle School
South Loop Elementary School |
299 | Not in DB | |
|
High School
Phillips Academy High School |
299 | Not in DB | |
Property History
| DATE: | EVENT: | PRICE: | SOURCE: |
|---|---|---|---|
| 30 Apr, 2012 | Sold | $480,000 | MRED MLS |
| 16 Mar, 2012 | Under contract | $530,000 | MRED MLS |
| — | Last price change | $549,900 | MRED MLS |
| 4 Jan, 2011 | Listed for sale | $740,000 | MRED MLS |
| 3 Jun, 2016 | Sold | $510,000 | MRED MLS |
| 10 Apr, 2016 | Under contract | $495,000 | MRED MLS |
| 6 Apr, 2016 | Listed for sale | $495,000 | MRED MLS |
| 29 Oct, 2021 | Sold | $540,000 | MRED MLS |
| 20 Sep, 2021 | Under contract | $525,000 | MRED MLS |
| 17 Sep, 2021 | Listed for sale | $525,000 | MRED MLS |
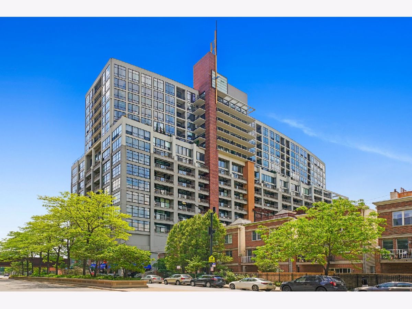
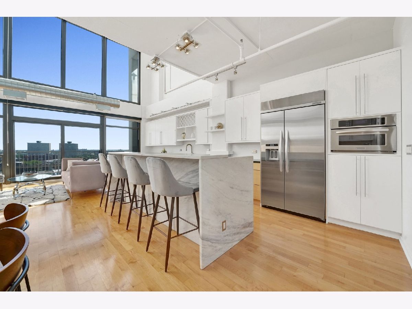
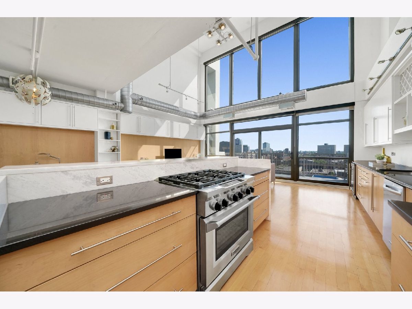
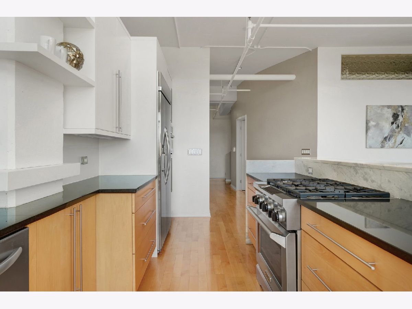
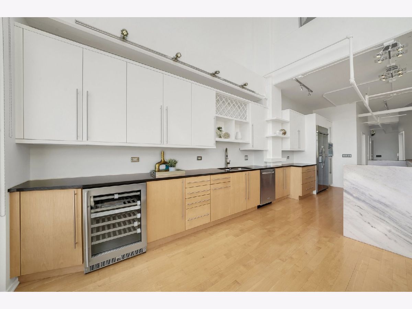
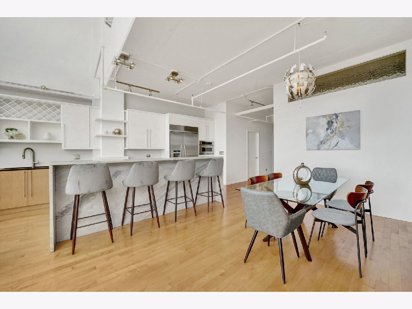
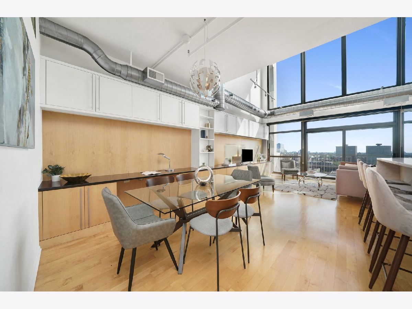
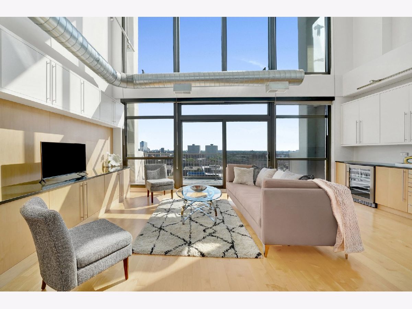
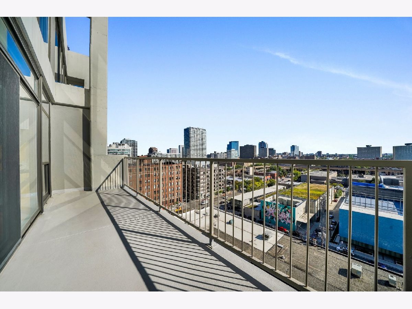
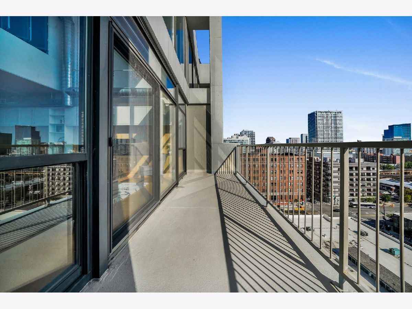
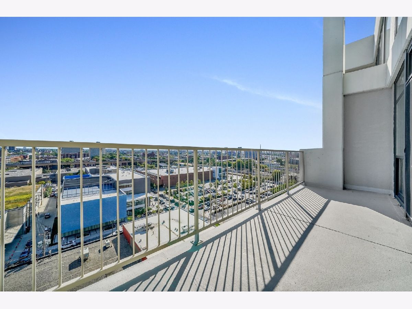
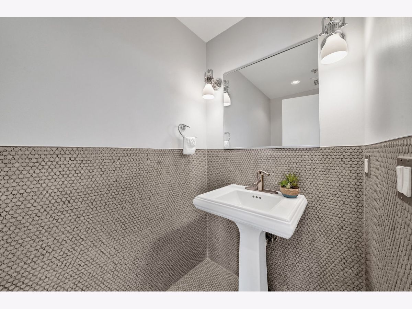
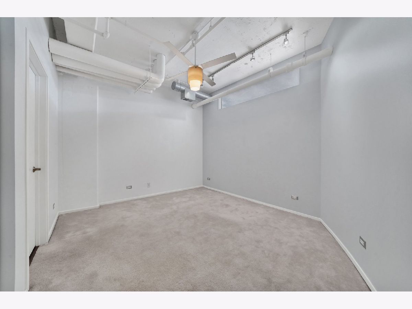
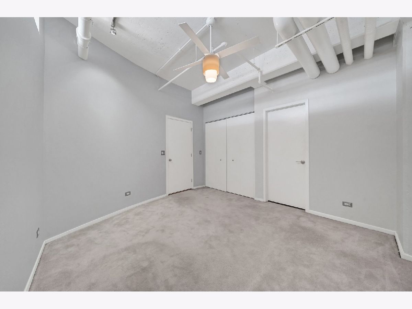
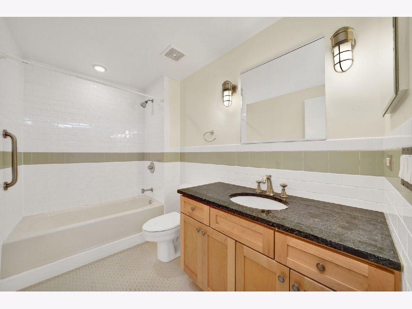
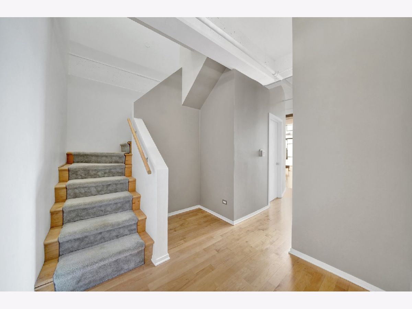
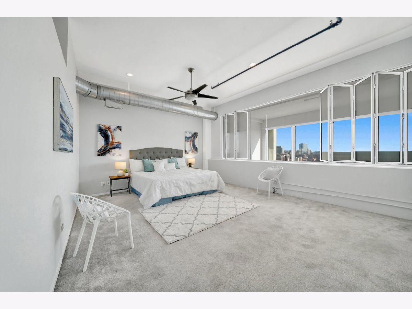
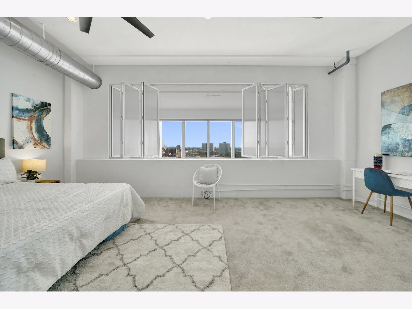
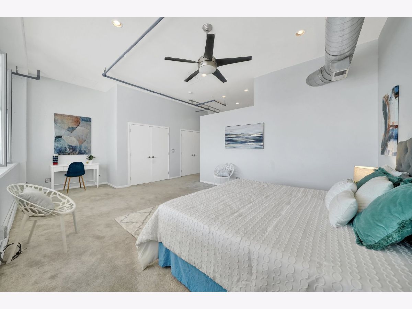
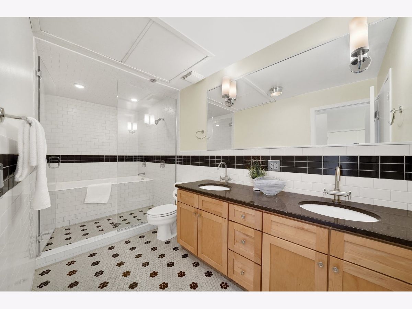
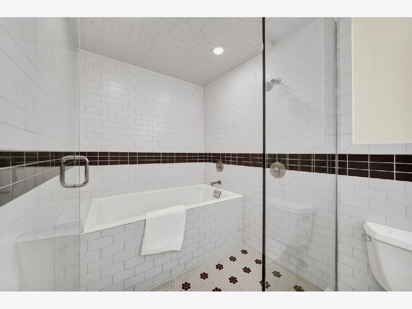
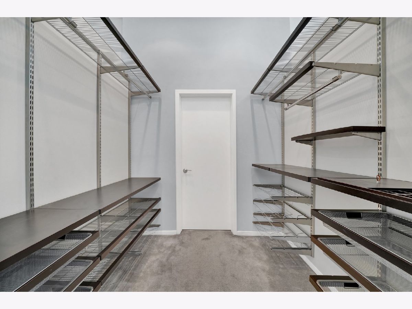
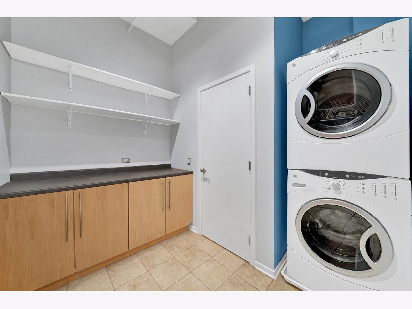
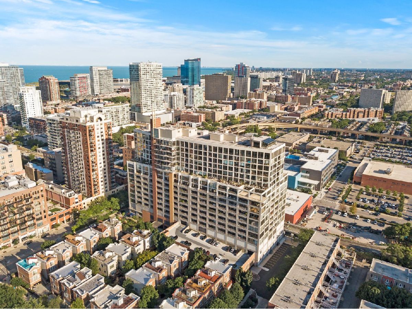
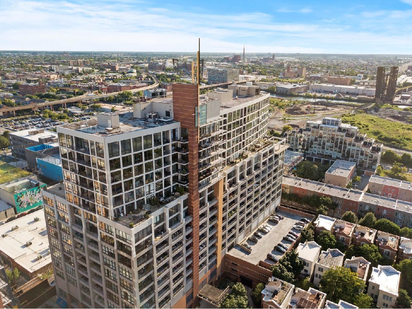
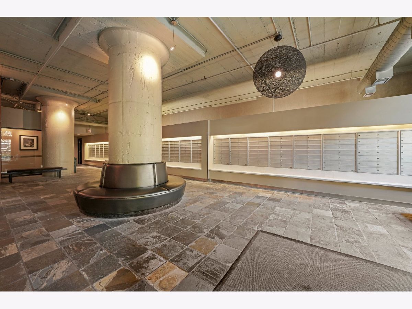
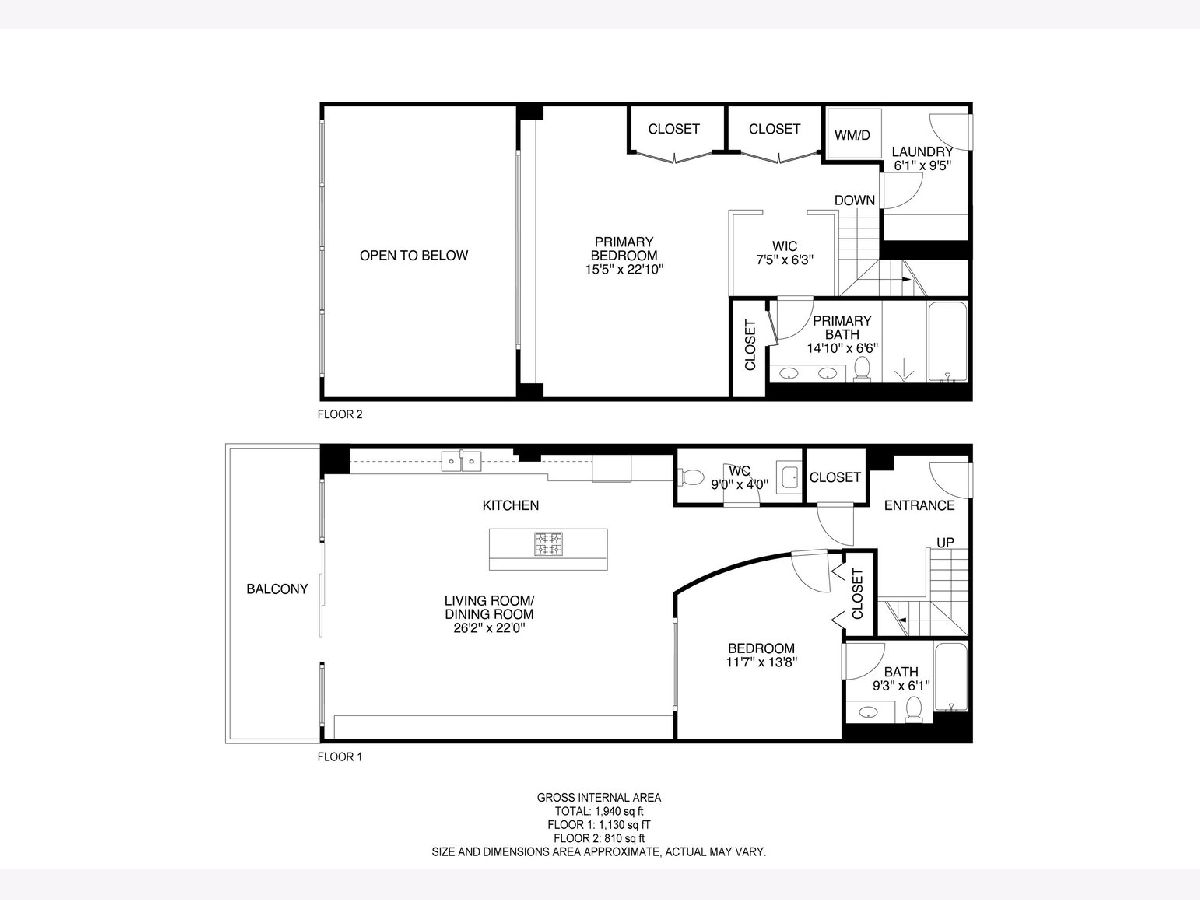
Room Specifics
Total Bedrooms: 2
Bedrooms Above Ground: 2
Bedrooms Below Ground: 0
Dimensions: —
Floor Type: Carpet
Full Bathrooms: 3
Bathroom Amenities: Separate Shower,Double Sink,Soaking Tub
Bathroom in Basement: 0
Rooms: Walk In Closet,Balcony/Porch/Lanai
Basement Description: None
Other Specifics
| 1 | |
| Concrete Perimeter | |
| — | |
| Balcony, Storms/Screens, Cable Access | |
| — | |
| COMMON | |
| — | |
| Full | |
| Vaulted/Cathedral Ceilings, Elevator, Hardwood Floors, First Floor Bedroom, Second Floor Laundry, First Floor Full Bath, Laundry Hook-Up in Unit, Storage, Built-in Features, Walk-In Closet(s), Open Floorplan, Doorman, Lobby | |
| Range, Microwave, Dishwasher, Refrigerator, Washer, Dryer, Disposal, Stainless Steel Appliance(s), Wine Refrigerator | |
| Not in DB | |
| — | |
| — | |
| Bike Room/Bike Trails, Door Person, Elevator(s), Exercise Room, Storage, Sundeck, Service Elevator(s) | |
| — |
Tax History
| Year | Property Taxes |
|---|---|
| 2012 | $5,471 |
| 2016 | $5,657 |
| 2021 | $9,990 |
Contact Agent
Nearby Similar Homes
Nearby Sold Comparables
Contact Agent
Listing Provided By
Americorp, Ltd

