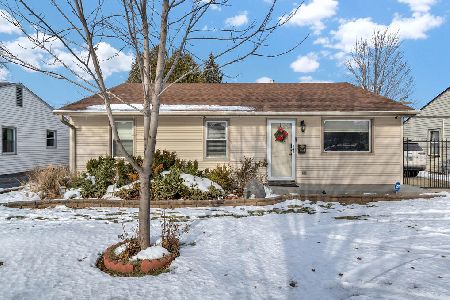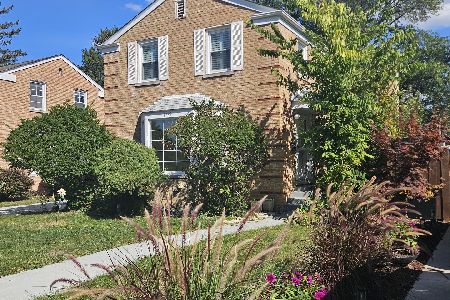1530 Webster Lane, Des Plaines, Illinois 60018
$360,000
|
Sold
|
|
| Status: | Closed |
| Sqft: | 1,710 |
| Cost/Sqft: | $219 |
| Beds: | 3 |
| Baths: | 3 |
| Year Built: | 1966 |
| Property Taxes: | $6,635 |
| Days On Market: | 2655 |
| Lot Size: | 0,16 |
Description
Beautiful 3 Bed 2.5 Bath Tri-Level conveniently located near great schools. The entire home is freshly painted with new Oak hardwood floors throughout. The striking staircase is adjacent to a bright open layout concept. Kitchen has Oak cabinets with brushed nickel hardware, stainless steel appliances and ample counter space. Recessed lighting throughout the home. Plenty of storage with 400 square feet of easily accessible attic space, and a large 1 car HEATED garage. Upstairs, all the bedrooms have oak hardwood floors, newer windows,and solid oak doors. Hall bath has a double vanity and soaking tub. Master bedroom has plenty of storage along with a ensuite bathroom. Basement has recessed lighting and durable berber carpet. Currently a kids playroom. Stunning outdoor living space with Uni-lock paver patio in this west facing backyard. Fire pit with gas burners allow enjoyment at the push of a button. Come see this well loved home, and imagine your family living here.
Property Specifics
| Single Family | |
| — | |
| — | |
| 1966 | |
| Partial | |
| — | |
| No | |
| 0.16 |
| Cook | |
| — | |
| 0 / Not Applicable | |
| None | |
| Public | |
| Public Sewer | |
| 10111436 | |
| 09203180160000 |
Nearby Schools
| NAME: | DISTRICT: | DISTANCE: | |
|---|---|---|---|
|
Grade School
Forest Elementary School |
62 | — | |
|
Middle School
Algonquin Middle School |
62 | Not in DB | |
|
High School
Maine West High School |
207 | Not in DB | |
Property History
| DATE: | EVENT: | PRICE: | SOURCE: |
|---|---|---|---|
| 3 Dec, 2018 | Sold | $360,000 | MRED MLS |
| 23 Oct, 2018 | Under contract | $375,000 | MRED MLS |
| 13 Oct, 2018 | Listed for sale | $375,000 | MRED MLS |
Room Specifics
Total Bedrooms: 3
Bedrooms Above Ground: 3
Bedrooms Below Ground: 0
Dimensions: —
Floor Type: Hardwood
Dimensions: —
Floor Type: Hardwood
Full Bathrooms: 3
Bathroom Amenities: Separate Shower,Double Sink
Bathroom in Basement: 0
Rooms: Attic,Recreation Room,Foyer
Basement Description: Finished
Other Specifics
| 1.5 | |
| Concrete Perimeter | |
| Concrete | |
| Patio, Brick Paver Patio | |
| Fenced Yard,Landscaped | |
| 55 X 135 | |
| Full,Unfinished | |
| Full | |
| Hardwood Floors | |
| Range, Microwave, Dishwasher, High End Refrigerator, Stainless Steel Appliance(s) | |
| Not in DB | |
| Sidewalks, Street Paved | |
| — | |
| — | |
| Wood Burning |
Tax History
| Year | Property Taxes |
|---|---|
| 2018 | $6,635 |
Contact Agent
Nearby Similar Homes
Nearby Sold Comparables
Contact Agent
Listing Provided By
Keller Williams Chicago-O'Hare









