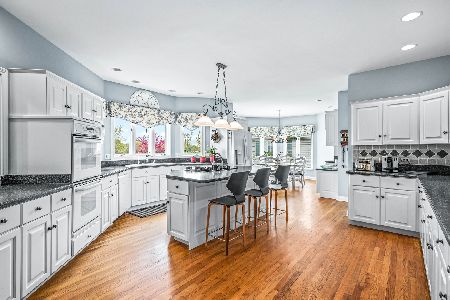1530 White Eagle Drive, Naperville, Illinois 60564
$1,250,000
|
Sold
|
|
| Status: | Closed |
| Sqft: | 4,081 |
| Cost/Sqft: | $243 |
| Beds: | 5 |
| Baths: | 5 |
| Year Built: | 1988 |
| Property Taxes: | $19,074 |
| Days On Market: | 303 |
| Lot Size: | 0,33 |
Description
MULTIPLE OFFERS RECEIVED Welcome to this stunning Brick and Cedar west-facing executive home, perfectly situated backing onto the 13th fairway in a prestigious golf, swim, and tennis community. This exquisite property features a new white gourmet kitchen, complete with quartz countertops, stainless steel appliances, and custom cabinetry designed to mimic fine furniture. The newly painted foyer, kitchen, family room, and office are adorned with Pottery Barn colors, creating a warm and inviting atmosphere. Walk 1 block to the award-winning White Eagle Elementary School. The first floor boasts beautiful white wood custom millwork, enhancing the elegance of the formal living and dining rooms. The two-story family room is a showstopper, featuring a striking brick fireplace, expansive windows, and gleaming hardwood floors. The main level is complete with an office with a private deck and a full bath. Upstairs, you'll find spacious bedrooms and three full baths, including a luxurious premiere retreat with a cozy fireplace, a lavish NEW Spa-like bathroom, and a generous walk-in closet. The newly finished basement adds even more living space, featuring a media room, exercise area, a fifth bedroom, and a full bath, perfect for guests or extended family. This home offers a lifestyle of luxury and leisure, with the golf course as a constant companion. Welcome home!
Property Specifics
| Single Family | |
| — | |
| — | |
| 1988 | |
| — | |
| — | |
| No | |
| 0.33 |
| — | |
| White Eagle | |
| 290 / Quarterly | |
| — | |
| — | |
| — | |
| 12304366 | |
| 0733306007 |
Nearby Schools
| NAME: | DISTRICT: | DISTANCE: | |
|---|---|---|---|
|
Grade School
White Eagle Elementary School |
204 | — | |
|
Middle School
Still Middle School |
204 | Not in DB | |
|
High School
Waubonsie Valley High School |
204 | Not in DB | |
Property History
| DATE: | EVENT: | PRICE: | SOURCE: |
|---|---|---|---|
| 28 Dec, 2015 | Sold | $530,000 | MRED MLS |
| 4 Dec, 2015 | Under contract | $549,900 | MRED MLS |
| 4 Dec, 2015 | Listed for sale | $549,900 | MRED MLS |
| 6 Jun, 2025 | Sold | $1,250,000 | MRED MLS |
| 22 Mar, 2025 | Under contract | $989,900 | MRED MLS |
| 20 Mar, 2025 | Listed for sale | $989,900 | MRED MLS |






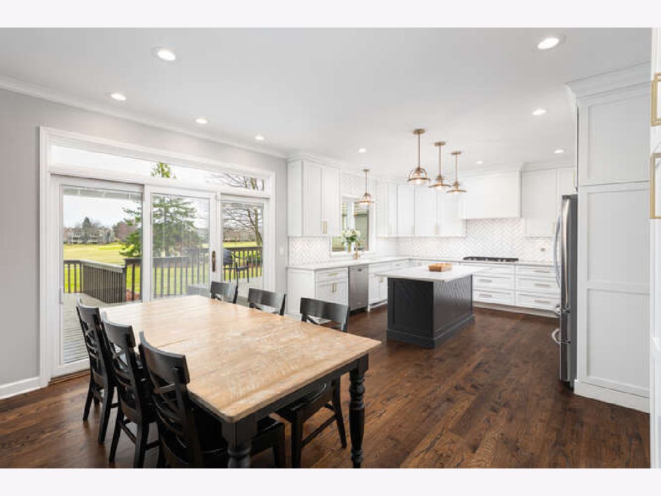

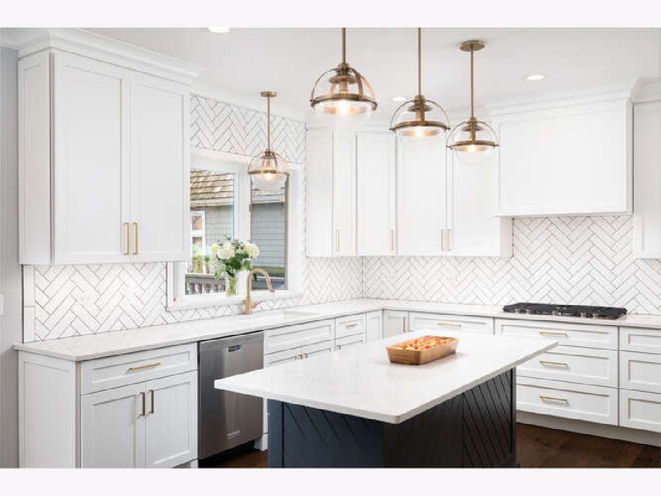






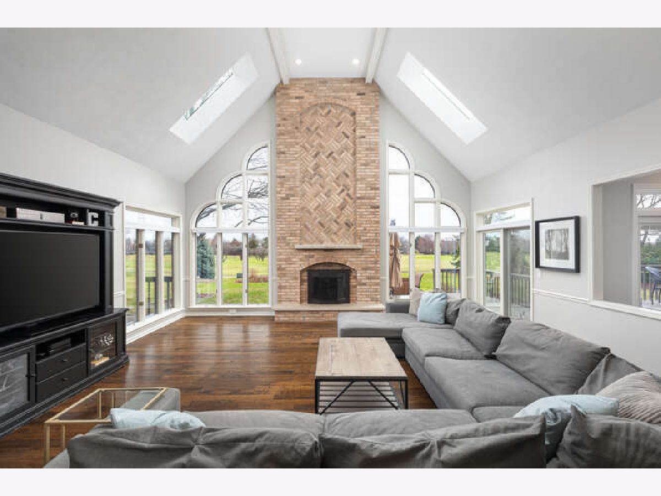


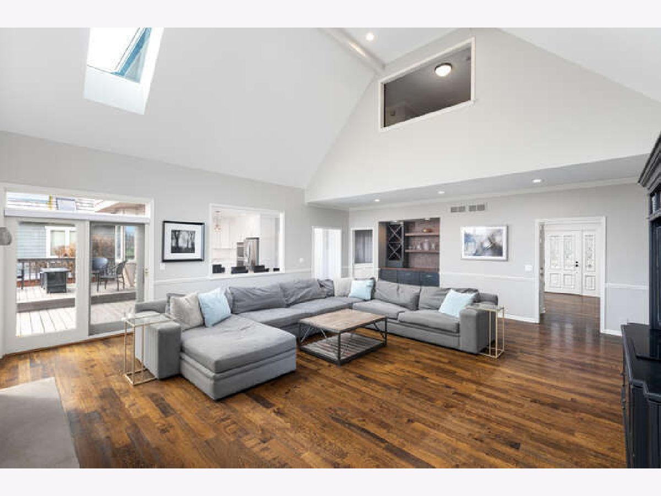




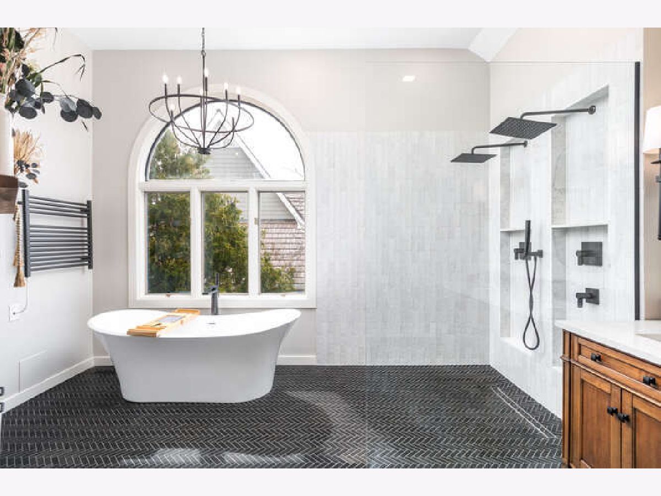


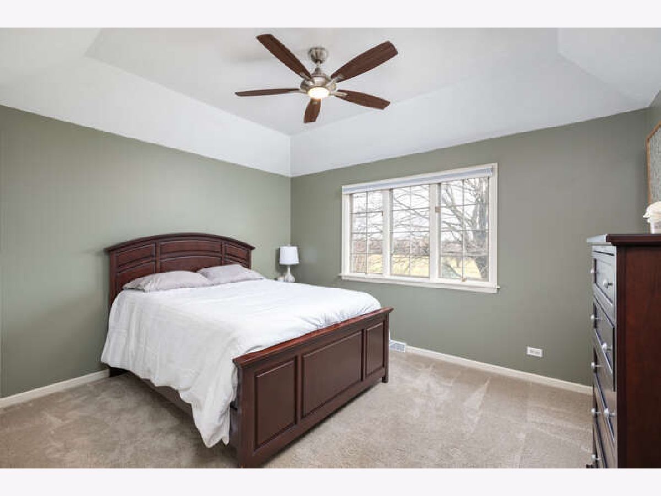

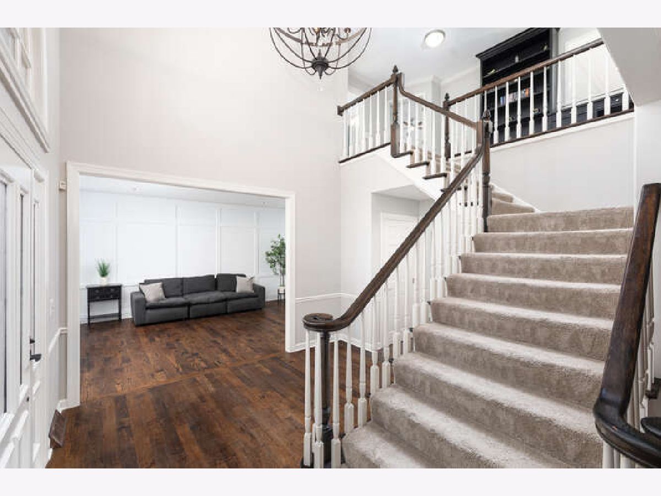
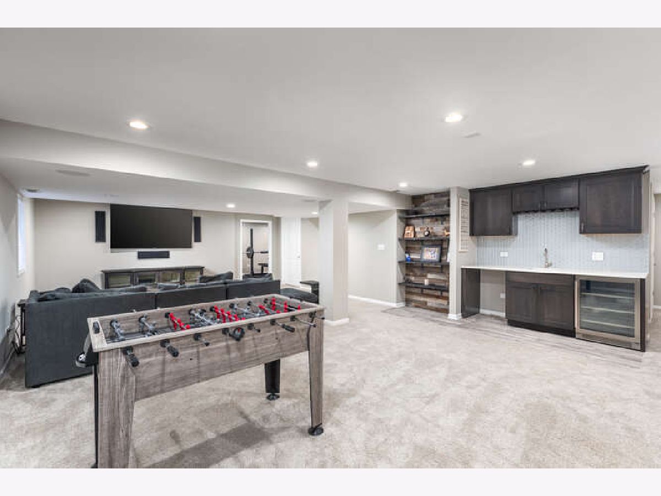


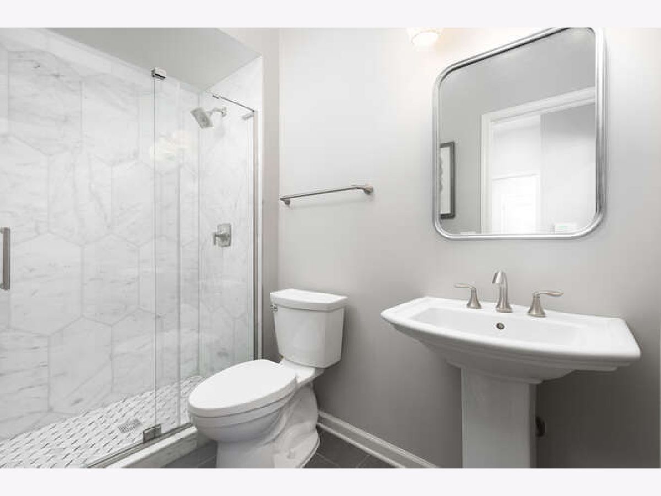
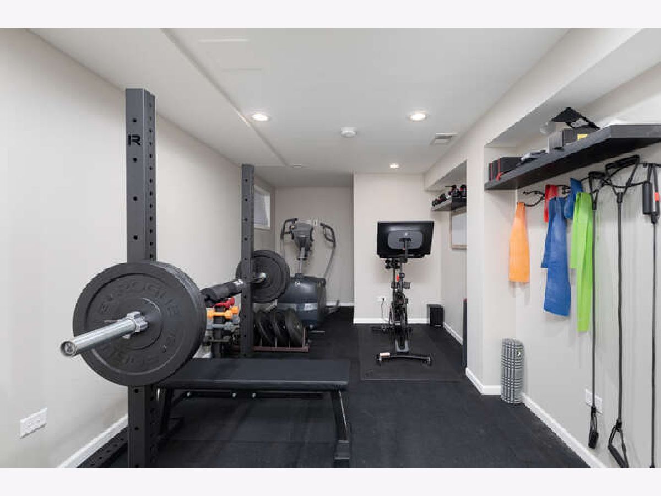

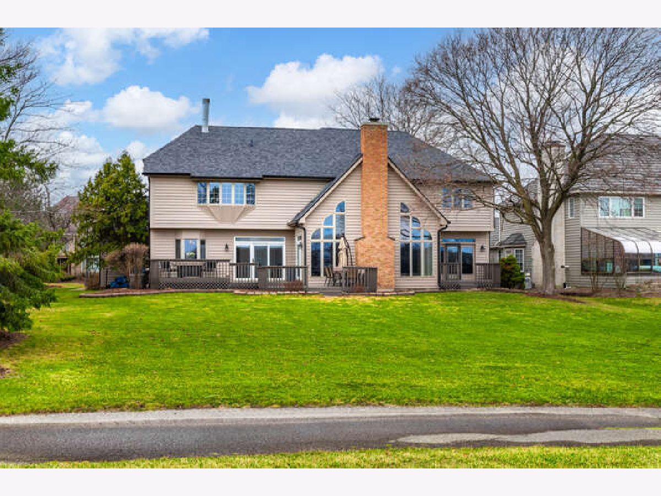







Room Specifics
Total Bedrooms: 5
Bedrooms Above Ground: 5
Bedrooms Below Ground: 0
Dimensions: —
Floor Type: —
Dimensions: —
Floor Type: —
Dimensions: —
Floor Type: —
Dimensions: —
Floor Type: —
Full Bathrooms: 5
Bathroom Amenities: Separate Shower,Double Sink,Double Shower,Soaking Tub
Bathroom in Basement: 1
Rooms: —
Basement Description: —
Other Specifics
| 3 | |
| — | |
| — | |
| — | |
| — | |
| 87X166X87X166 | |
| — | |
| — | |
| — | |
| — | |
| Not in DB | |
| — | |
| — | |
| — | |
| — |
Tax History
| Year | Property Taxes |
|---|---|
| 2015 | $17,024 |
| 2025 | $19,074 |
Contact Agent
Nearby Similar Homes
Nearby Sold Comparables
Contact Agent
Listing Provided By
Compass








