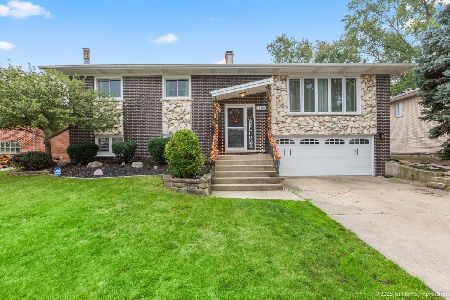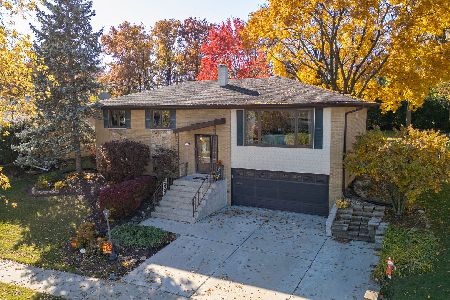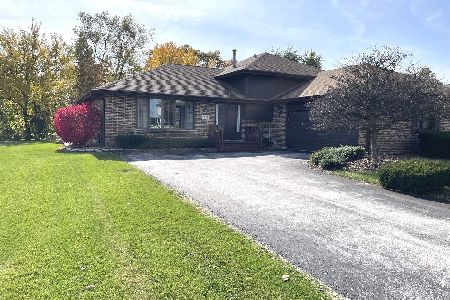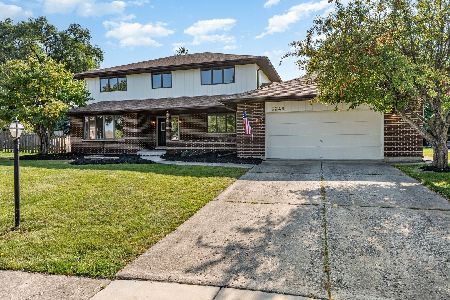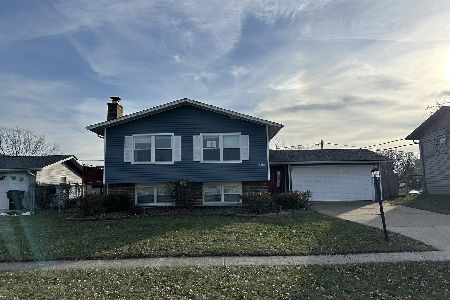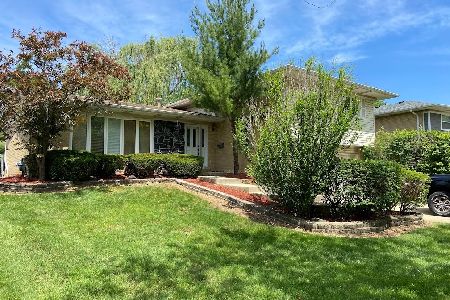15300 Pine Drive, Oak Forest, Illinois 60452
$302,500
|
Sold
|
|
| Status: | Closed |
| Sqft: | 1,565 |
| Cost/Sqft: | $185 |
| Beds: | 3 |
| Baths: | 3 |
| Year Built: | 1968 |
| Property Taxes: | $7,259 |
| Days On Market: | 2001 |
| Lot Size: | 0,20 |
Description
2020 Home Renovation. This trendy split level features an open main floor layout with clean, airy finishes. The soothing white and grey color scheme, mixed with natural tones and mahogany door bring more personality to the interior, making this home a place where anyone would love to live in. White shaker cabinets, subway tile backsplash, granite cabinets, sleek hardware, light fixtures, gray island with an seating extension and all stainless appliances make it a kitchen you will be envied of. . Kitchen opens up to a new deck that you can access through the sliding patio door to enjoy your morning coffee and views of the yard. All bedrooms are good size as home has about the same sq footage as other homes in area with 4 bedrooms. Hardwood floors are accented by a tall white baseboards and trims. Master es suite provides plenty of closet space and a barn style sliding door to the modern private bathroom with a glass door ceramic shower with a decorative tile work. Lower level features decorative brick fireplace, hard flooring, nicely finished laundry room with laundry cabinetry and sink as well as a powder room. It has a direct access from the garage and also opens up through second patio door to outside patio which makes it a dream come true for all that love to entertain and it is not located in ground so you get a lot of sun light and no in ground dark basement feel. New roof, hardy siding and new patio definitely spruced already nice curb appeal. VA FHA and Conventional loans welcome.
Property Specifics
| Single Family | |
| — | |
| Tri-Level | |
| 1968 | |
| None | |
| — | |
| No | |
| 0.2 |
| Cook | |
| — | |
| — / Not Applicable | |
| None | |
| Lake Michigan | |
| Public Sewer | |
| 10801114 | |
| 28182090270000 |
Nearby Schools
| NAME: | DISTRICT: | DISTANCE: | |
|---|---|---|---|
|
Grade School
Walter F Fierke Ed Center |
146 | — | |
|
Middle School
Central Middle School |
146 | Not in DB | |
|
High School
Carl Sandburg High School |
230 | Not in DB | |
Property History
| DATE: | EVENT: | PRICE: | SOURCE: |
|---|---|---|---|
| 24 Sep, 2014 | Sold | $196,000 | MRED MLS |
| 30 Jul, 2014 | Under contract | $189,900 | MRED MLS |
| 27 Jun, 2014 | Listed for sale | $189,900 | MRED MLS |
| 12 Dec, 2019 | Sold | $167,000 | MRED MLS |
| 14 Nov, 2019 | Under contract | $170,000 | MRED MLS |
| — | Last price change | $180,000 | MRED MLS |
| 10 Sep, 2019 | Listed for sale | $180,000 | MRED MLS |
| 31 Aug, 2020 | Sold | $302,500 | MRED MLS |
| 1 Aug, 2020 | Under contract | $289,900 | MRED MLS |
| 29 Jul, 2020 | Listed for sale | $289,900 | MRED MLS |
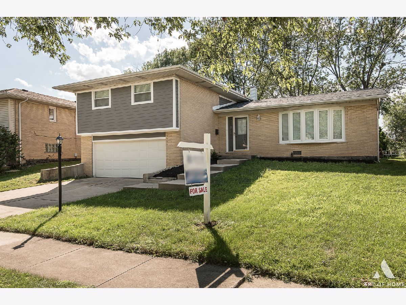
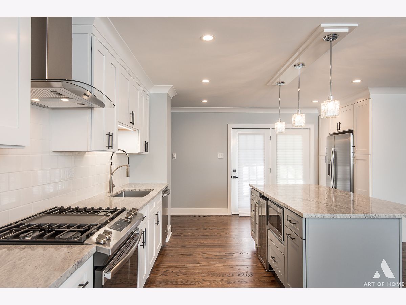
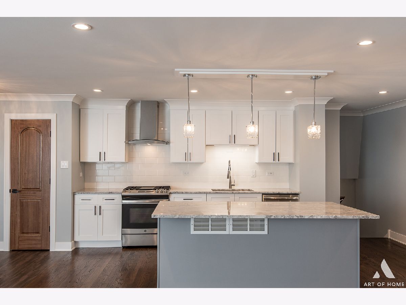
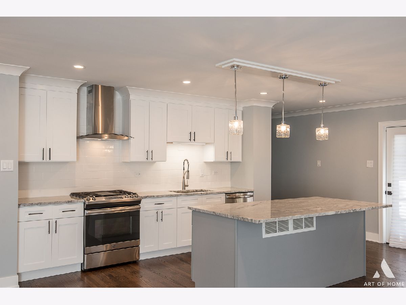
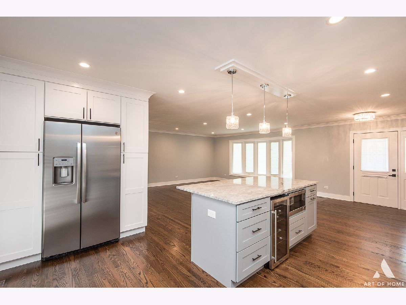
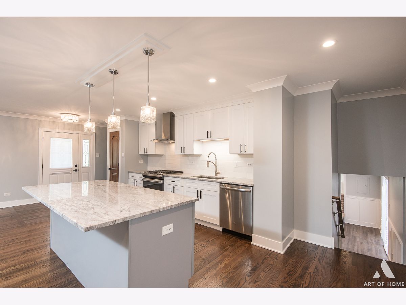
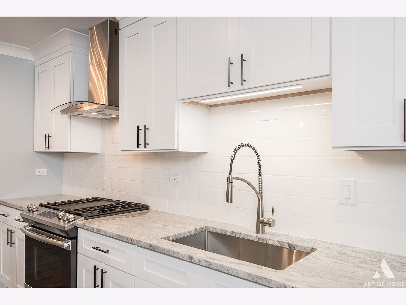
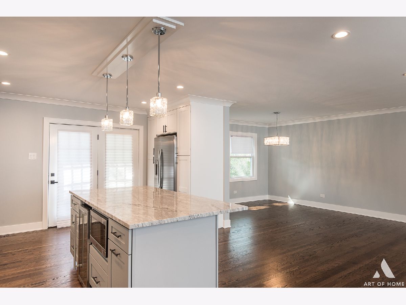
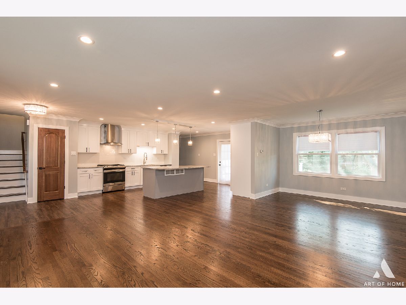
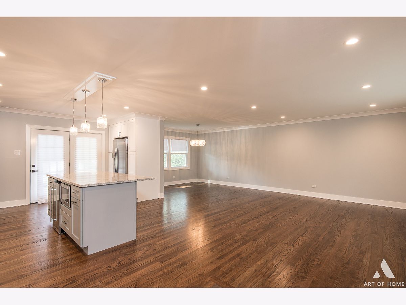
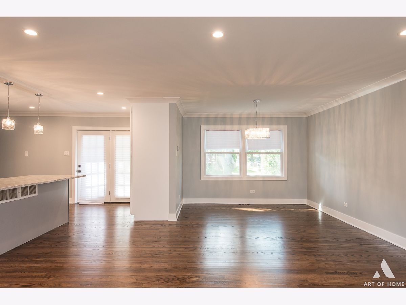
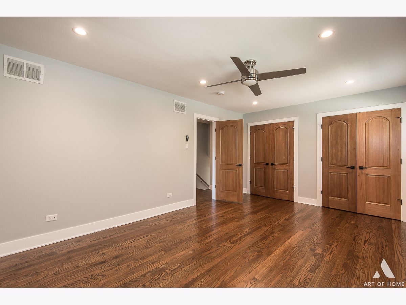
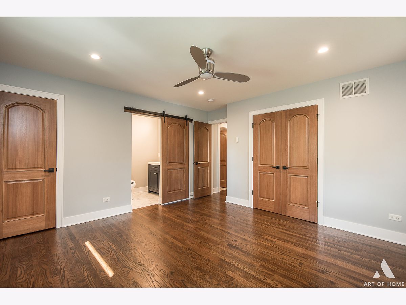
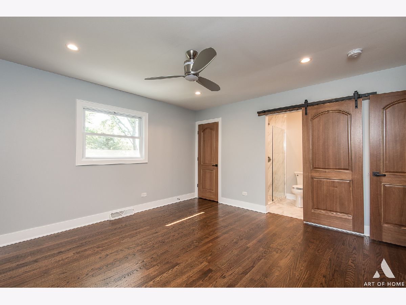
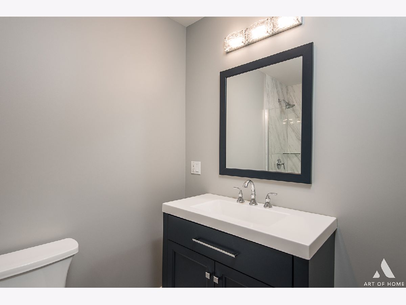
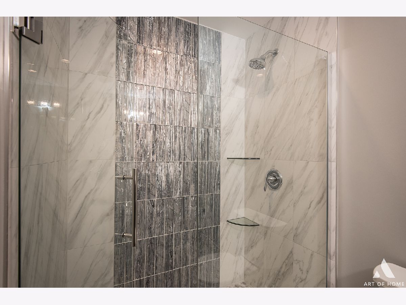
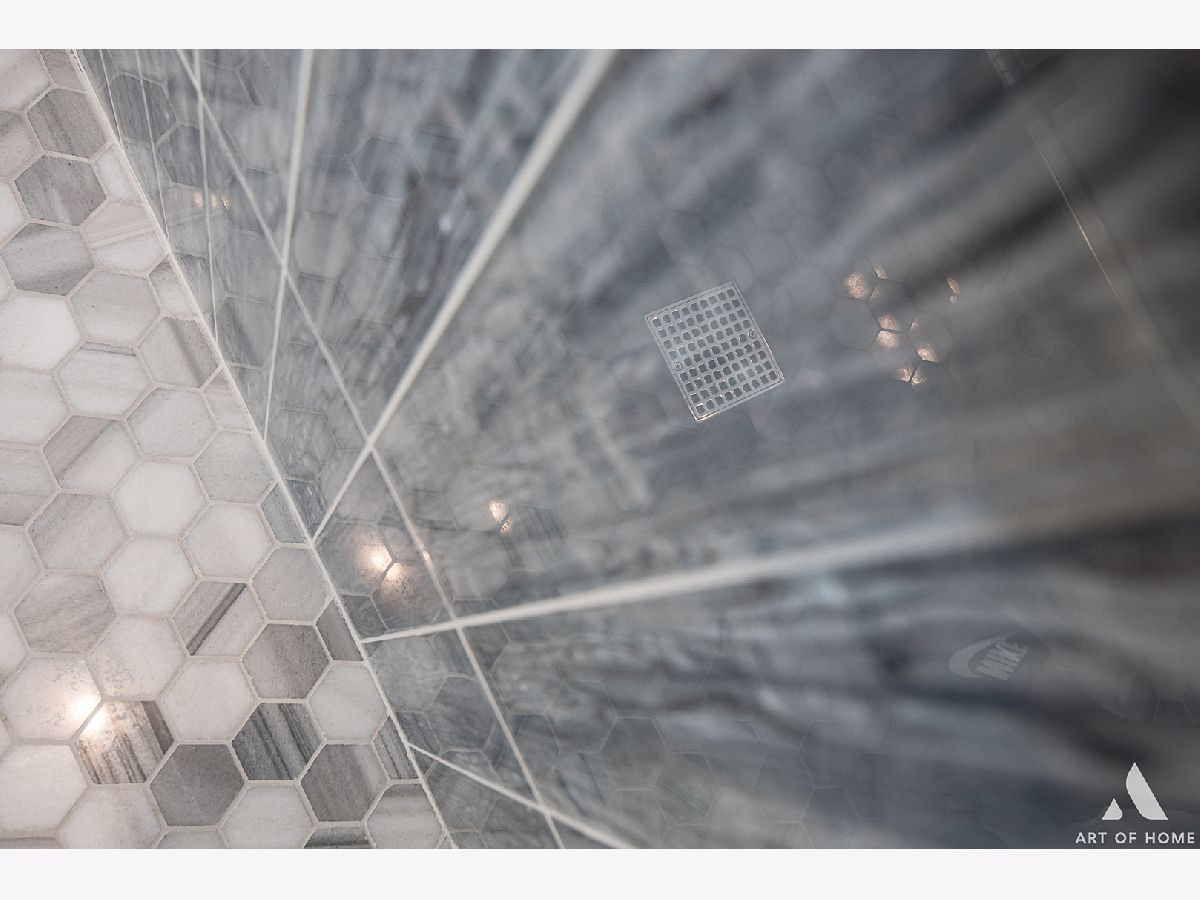
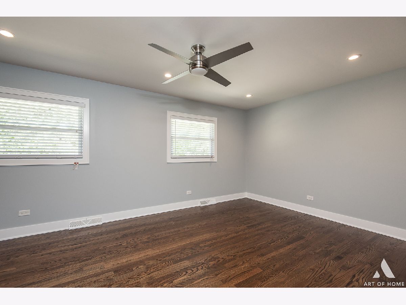
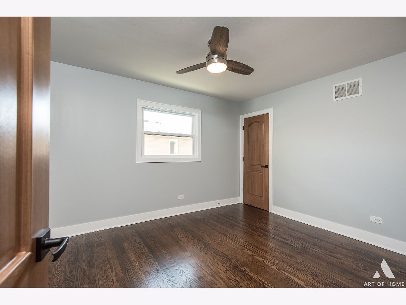
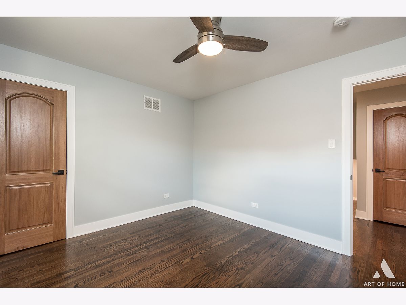
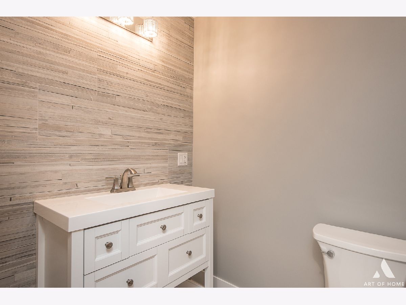
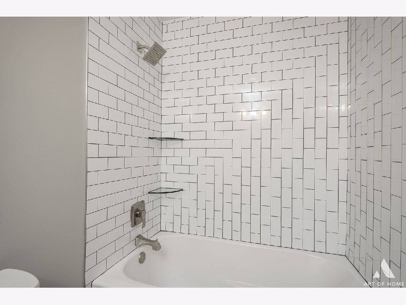
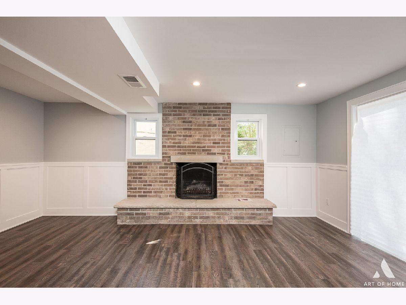
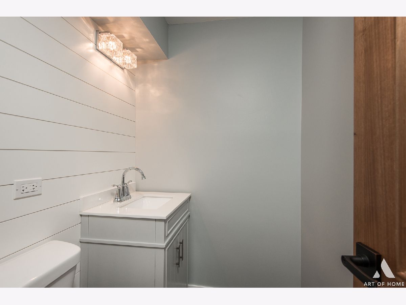
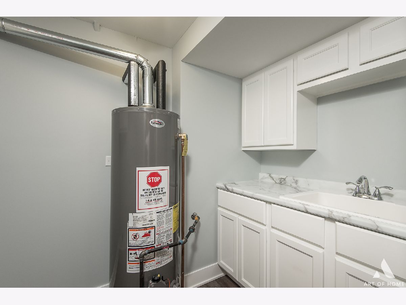
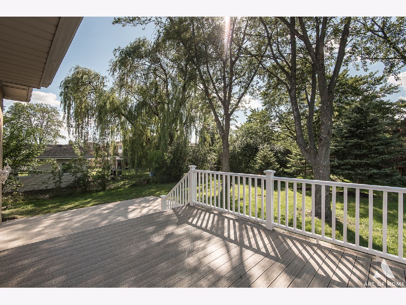
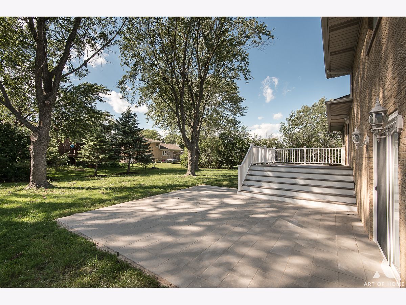
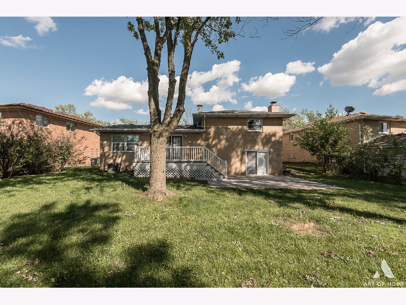
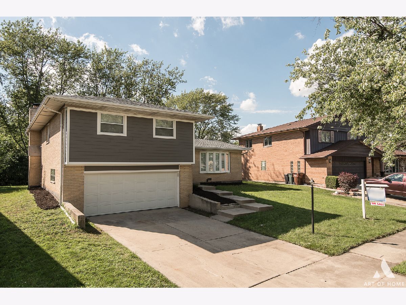
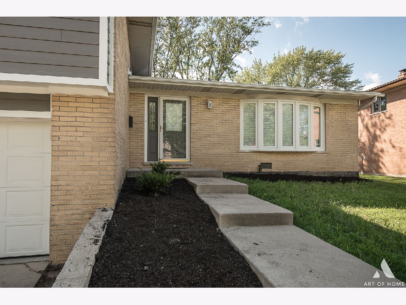
Room Specifics
Total Bedrooms: 3
Bedrooms Above Ground: 3
Bedrooms Below Ground: 0
Dimensions: —
Floor Type: Hardwood
Dimensions: —
Floor Type: Hardwood
Full Bathrooms: 3
Bathroom Amenities: —
Bathroom in Basement: 0
Rooms: No additional rooms
Basement Description: Crawl
Other Specifics
| 2 | |
| — | |
| Concrete | |
| Deck, Patio | |
| — | |
| 36X24X129X81X129 | |
| Unfinished | |
| Full | |
| Hardwood Floors, Wood Laminate Floors | |
| Range, Microwave, Dishwasher, Refrigerator, Stainless Steel Appliance(s), Wine Refrigerator | |
| Not in DB | |
| Sidewalks, Street Lights, Street Paved | |
| — | |
| — | |
| — |
Tax History
| Year | Property Taxes |
|---|---|
| 2014 | $6,411 |
| 2019 | $6,908 |
| 2020 | $7,259 |
Contact Agent
Nearby Similar Homes
Nearby Sold Comparables
Contact Agent
Listing Provided By
Boutique Home Realty

