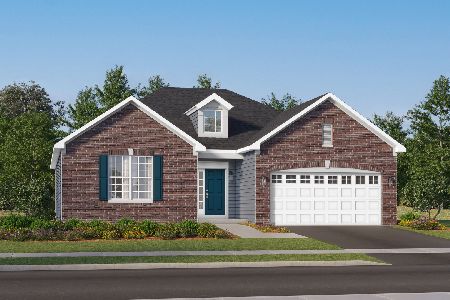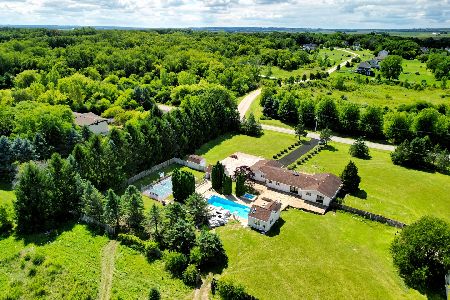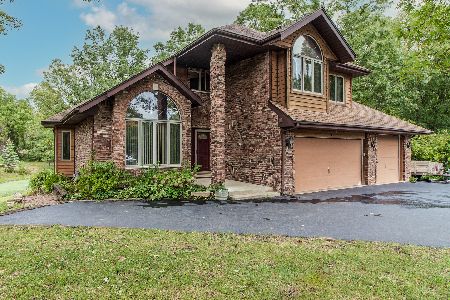15301 Shamrock Lane, Woodstock, Illinois 60098
$420,000
|
Sold
|
|
| Status: | Closed |
| Sqft: | 3,423 |
| Cost/Sqft: | $125 |
| Beds: | 4 |
| Baths: | 4 |
| Year Built: | 1994 |
| Property Taxes: | $11,647 |
| Days On Market: | 2505 |
| Lot Size: | 3,38 |
Description
The VIEWS are Million $$, so the rest of this custom built BEAUTY is a bonus!! This 3+ Acre setting features Mature Trees, a Circle Drive & plenty of green space, too. This home is even more beautiful than the pictures, a rarity in home shopping! Quality updates like HARDWOOD Flooring, CAMBRIA quartz counters, Stainless Steel Thermador appliances, solid 6 panel doors & Pella windows. The SUN ROOM is easily the BEST room in the house & overlooks your own private forest preserve complete with deer & wild turkey. FINISHED WALKOUT basement with 2nd Fireplace. First floor laundry with 2nd laundry hook-up in basement. OVERSIZED 3.5 car garage, will fit your large vehicles AND your boat/toys. Just a hop, skip from Shopping, schools, METRA train station & the Historic Woodstock Square, or Lake Geneva! Construction by local favorite Al Schutz Construction! Come visit and stay for a while...
Property Specifics
| Single Family | |
| — | |
| Traditional | |
| 1994 | |
| Full,Walkout | |
| CUSTOM | |
| No | |
| 3.38 |
| Mc Henry | |
| Glengarry | |
| 0 / Not Applicable | |
| None | |
| Private Well | |
| Septic-Private | |
| 10314604 | |
| 0735477005 |
Nearby Schools
| NAME: | DISTRICT: | DISTANCE: | |
|---|---|---|---|
|
Grade School
Westwood Elementary School |
200 | — | |
|
Middle School
Northwood Middle School |
200 | Not in DB | |
|
High School
Woodstock High School |
200 | Not in DB | |
Property History
| DATE: | EVENT: | PRICE: | SOURCE: |
|---|---|---|---|
| 23 May, 2019 | Sold | $420,000 | MRED MLS |
| 31 Mar, 2019 | Under contract | $429,000 | MRED MLS |
| 20 Mar, 2019 | Listed for sale | $429,000 | MRED MLS |
Room Specifics
Total Bedrooms: 4
Bedrooms Above Ground: 4
Bedrooms Below Ground: 0
Dimensions: —
Floor Type: Hardwood
Dimensions: —
Floor Type: Hardwood
Dimensions: —
Floor Type: Hardwood
Full Bathrooms: 4
Bathroom Amenities: Whirlpool,Separate Shower,Double Sink
Bathroom in Basement: 1
Rooms: Eating Area,Deck,Recreation Room,Game Room,Sun Room
Basement Description: Finished,Exterior Access
Other Specifics
| 3.5 | |
| Concrete Perimeter | |
| Asphalt,Circular,Side Drive | |
| Deck, Porch, Brick Paver Patio, Fire Pit | |
| Cul-De-Sac,Landscaped,Wooded,Mature Trees | |
| 200 X 755 | |
| Pull Down Stair,Unfinished | |
| Full | |
| Vaulted/Cathedral Ceilings, Skylight(s), Bar-Wet, Hardwood Floors, First Floor Bedroom, First Floor Laundry | |
| Range, Microwave, Dishwasher, Refrigerator, Washer, Dryer, Stainless Steel Appliance(s) | |
| Not in DB | |
| Street Paved | |
| — | |
| — | |
| Wood Burning, Gas Log, Gas Starter |
Tax History
| Year | Property Taxes |
|---|---|
| 2019 | $11,647 |
Contact Agent
Nearby Similar Homes
Nearby Sold Comparables
Contact Agent
Listing Provided By
Keefe Real Estate Inc








