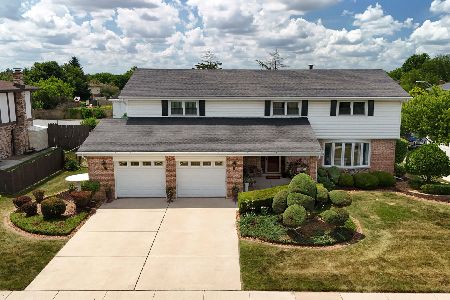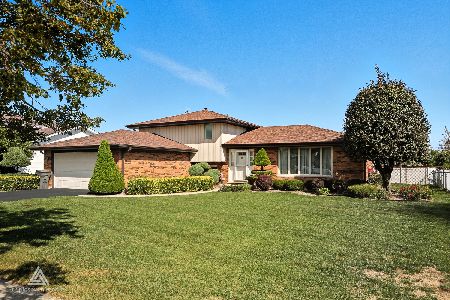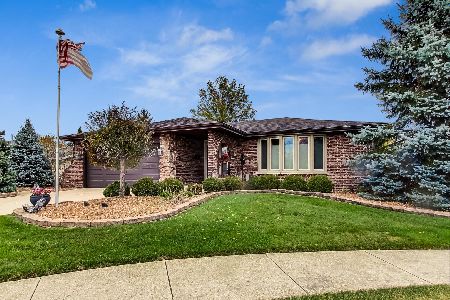15306 Saint Andrews Drive, Orland Park, Illinois 60462
$500,000
|
Sold
|
|
| Status: | Closed |
| Sqft: | 0 |
| Cost/Sqft: | — |
| Beds: | 4 |
| Baths: | 3 |
| Year Built: | 1975 |
| Property Taxes: | $6,205 |
| Days On Market: | 985 |
| Lot Size: | 0,00 |
Description
Beautiful turnkey 4 bed (5th bedroom/office in basement), 2.1 bath home in tranquil Orland Park. You will fall in love as soon as you enter this updated home with a lovely living room, dining room and a family room with a gas fireplace. The sun filled family room overlooks the kitchen and yard. The new kitchen boasts beautiful oak cabinetry, new appliances, skylight, an abundance of storage, granite countertops and an eating area. From there, walk out onto the patio surrounded by a beautiful garden and a playset that stays with the home. The attached two car garage is equipped with additional storage. As you head to the second floor (3 step ranch), you will find the primary bedroom with ensuite bathroom, three additional bedrooms and an updated large hall bathroom. The finished lower level offers a huge recreation room with wet bar, 5th bedroom, laundry and huge crawl space for storage. Located in District 135 (Prairie & Jerling) & District 230 (Carl Sandburg High School). A perfect place to call home. Recent updates: 2019 - Kitchen & baths. 2021 - Roof, gutters, fence, floors and basement.
Property Specifics
| Single Family | |
| — | |
| — | |
| 1975 | |
| — | |
| — | |
| No | |
| — |
| Cook | |
| — | |
| — / Not Applicable | |
| — | |
| — | |
| — | |
| 11778931 | |
| 27142050170000 |
Nearby Schools
| NAME: | DISTRICT: | DISTANCE: | |
|---|---|---|---|
|
Grade School
Prairie Elementary School |
135 | — | |
|
Middle School
Jerling Junior High School |
135 | Not in DB | |
|
High School
Carl Sandburg High School |
230 | Not in DB | |
Property History
| DATE: | EVENT: | PRICE: | SOURCE: |
|---|---|---|---|
| 16 Jun, 2023 | Sold | $500,000 | MRED MLS |
| 19 May, 2023 | Under contract | $499,900 | MRED MLS |
| 9 May, 2023 | Listed for sale | $499,900 | MRED MLS |
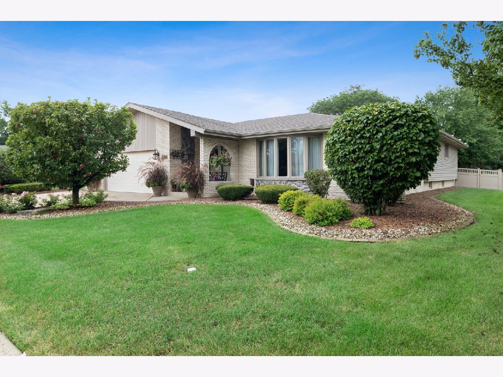
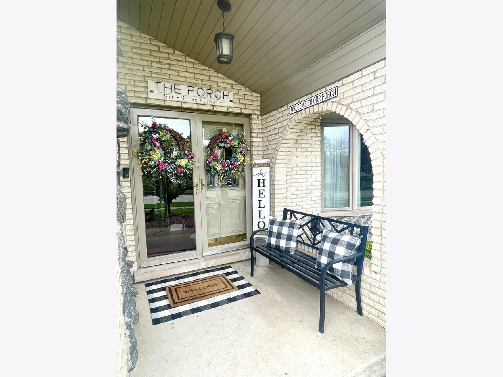
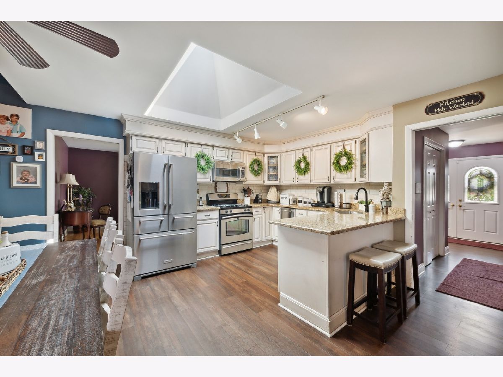
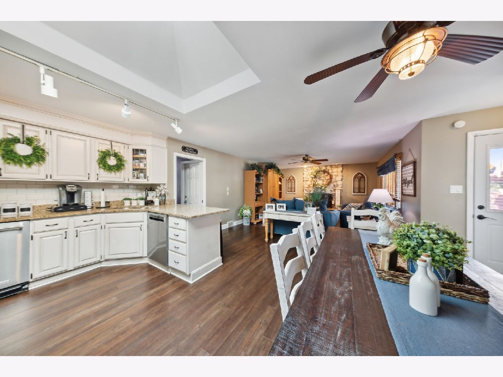
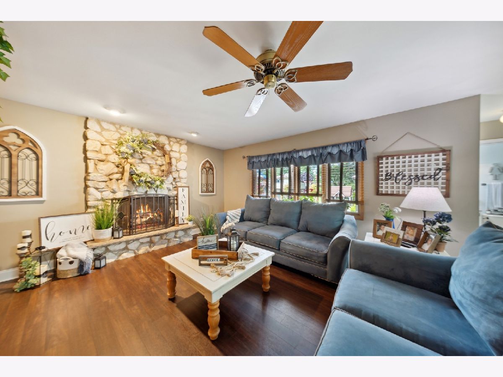
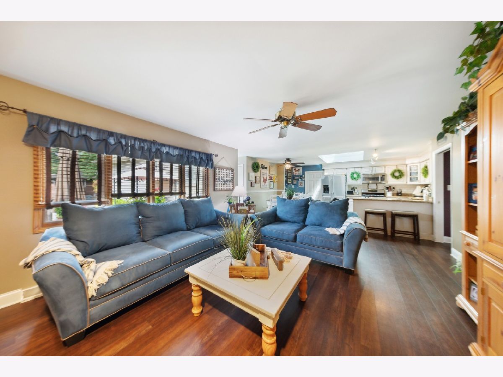
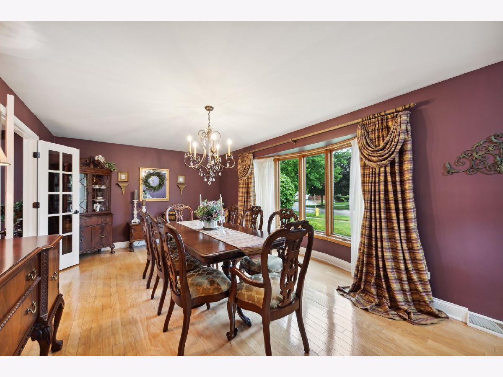
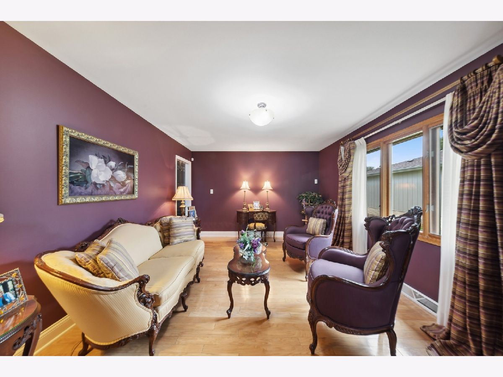
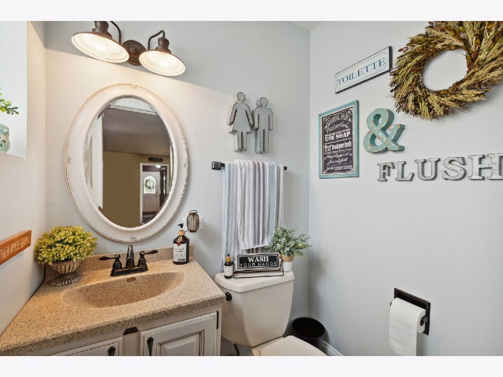
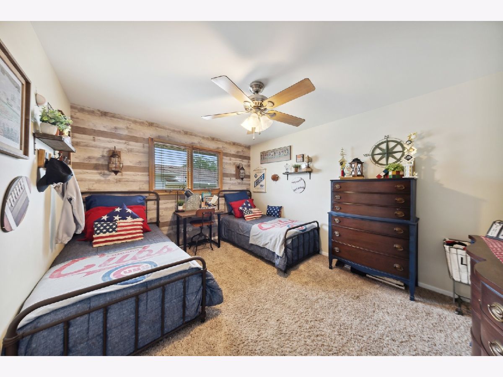
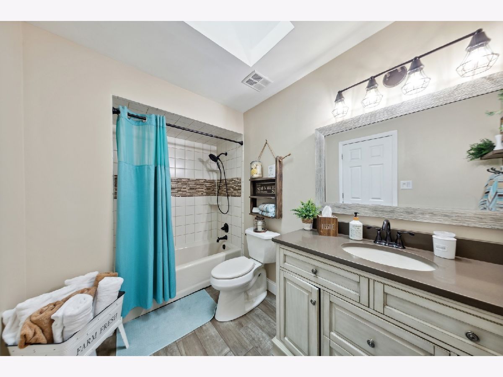
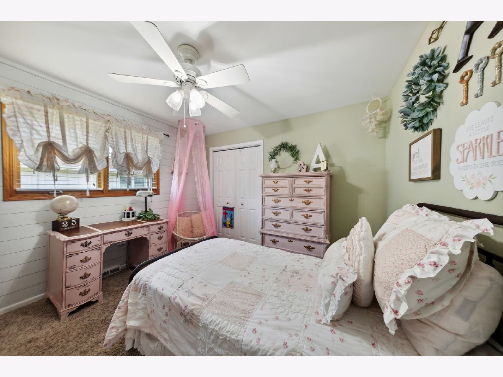
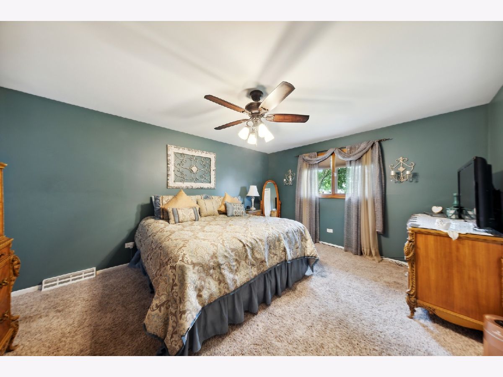
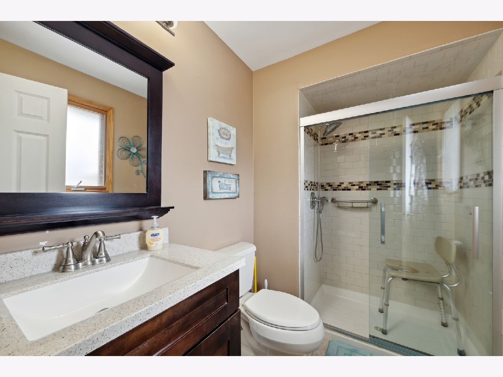
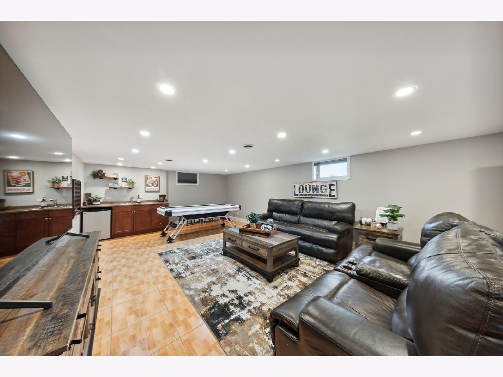
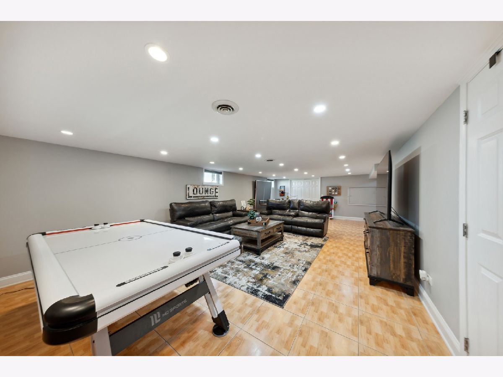
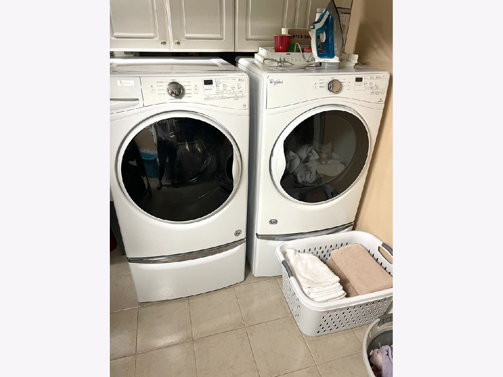
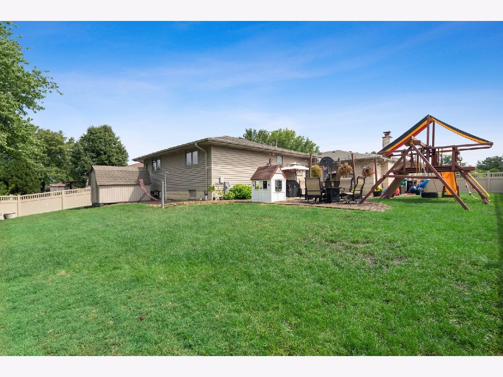
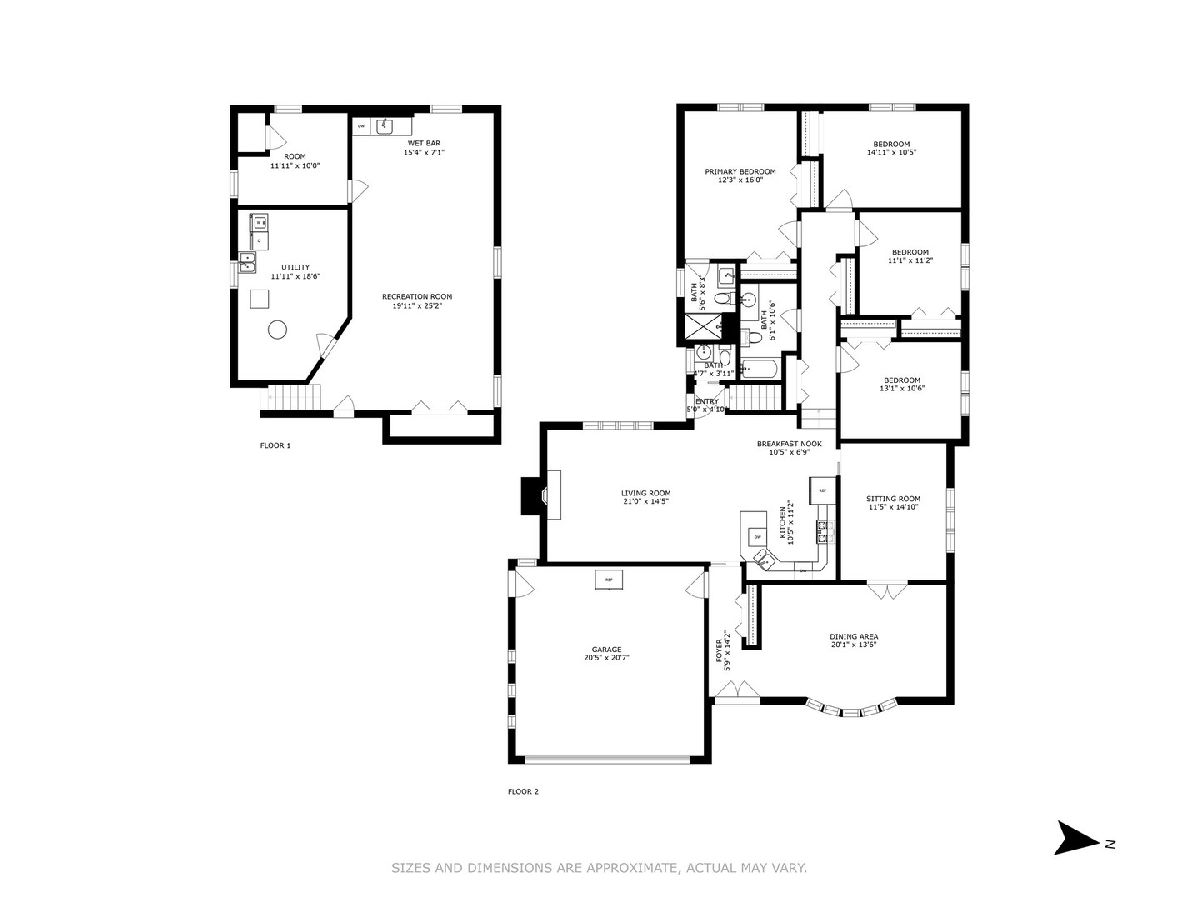
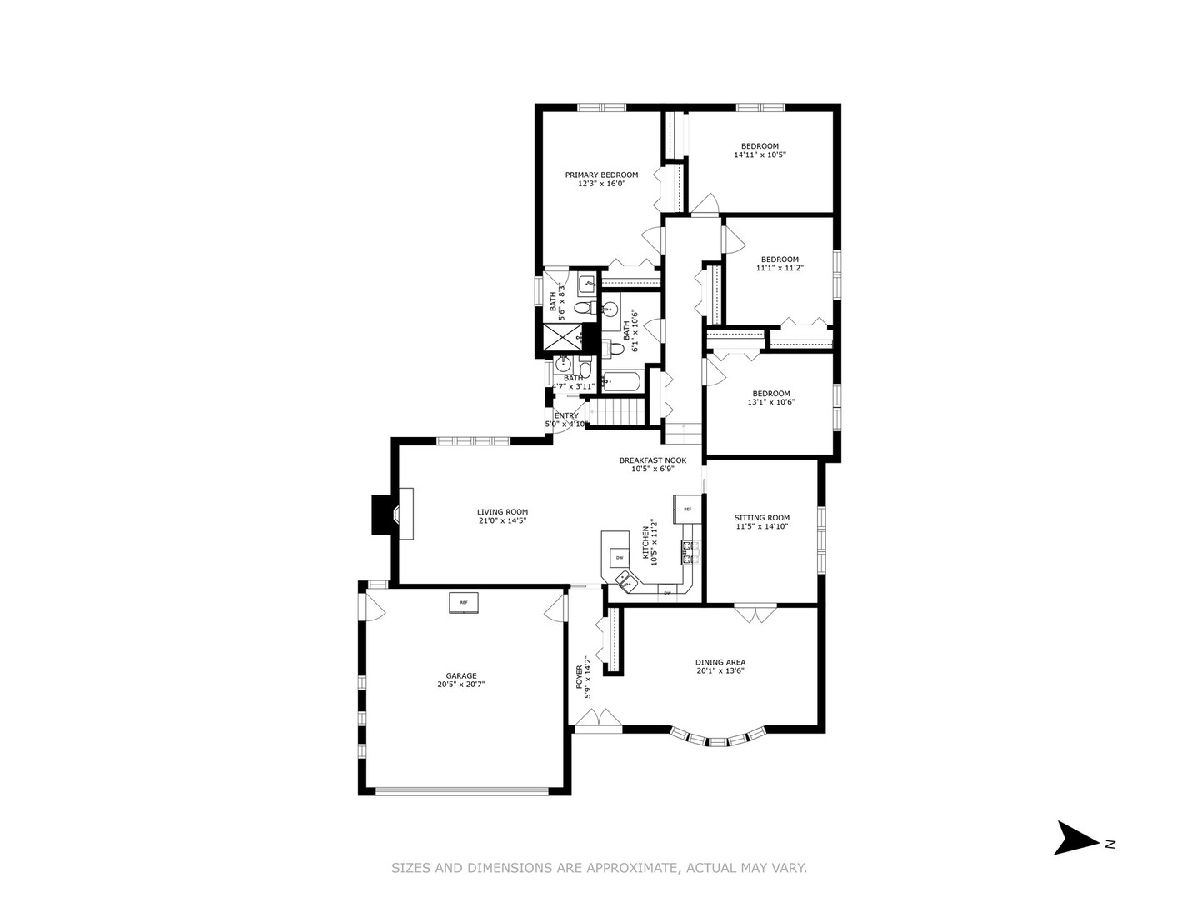

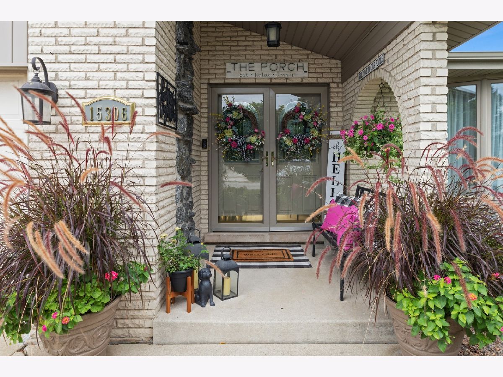
Room Specifics
Total Bedrooms: 5
Bedrooms Above Ground: 4
Bedrooms Below Ground: 1
Dimensions: —
Floor Type: —
Dimensions: —
Floor Type: —
Dimensions: —
Floor Type: —
Dimensions: —
Floor Type: —
Full Bathrooms: 3
Bathroom Amenities: —
Bathroom in Basement: 0
Rooms: —
Basement Description: Finished
Other Specifics
| 2 | |
| — | |
| Concrete | |
| — | |
| — | |
| 10000 | |
| Pull Down Stair | |
| — | |
| — | |
| — | |
| Not in DB | |
| — | |
| — | |
| — | |
| — |
Tax History
| Year | Property Taxes |
|---|---|
| 2023 | $6,205 |
Contact Agent
Nearby Similar Homes
Nearby Sold Comparables
Contact Agent
Listing Provided By
Berkshire Hathaway HomeServices Chicago


