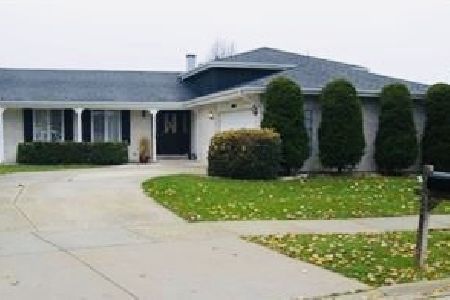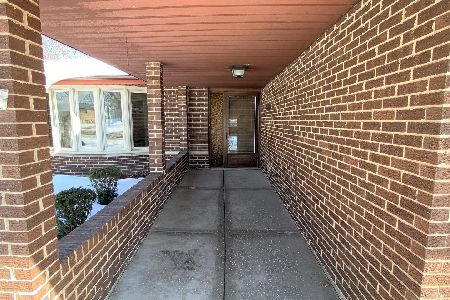15307 Orlan Brook Drive, Orland Park, Illinois 60462
$435,000
|
Sold
|
|
| Status: | Closed |
| Sqft: | 2,000 |
| Cost/Sqft: | $217 |
| Beds: | 4 |
| Baths: | 2 |
| Year Built: | 1976 |
| Property Taxes: | $6,487 |
| Days On Market: | 605 |
| Lot Size: | 0,25 |
Description
Close your eyes and picture yourself relaxing by the firepit in your backyard oasis on a beautiful evening with friends and family. Laughs are abundant, drinks are cold, embers are shining bright; and no seat is more comfortable than your favorite chair just steps away from your back door. Make this dream a reality, and enjoy your summer nights at your lovely new home! Tastefully updated with no expense spared, you'll fall in love with this stunning, turn-key split level home featuring: 4 bedrooms; Brazilian cherry hardwood flooring throughout main level; updated and expanded eat-in kitchen with stainless steel appliances (fridge 2021/dishwasher 2023), oversized cherry cabinets, center island, and granite countertops; 2 updated full bathrooms with modern finishes 2017/2021; large, cozy lower level family room with porcelain tile flooring, crown molding, custom fireplace 2017, custom bar back and hidden laundry area with washer/dryer 2017; luxury VLP flooring in all upper level bedrooms; large owner bedroom with double closets; 4th bedroom on main level; formal dining room with French doors; newer Anderson windows on main level; custom offices; sprinkler system; roof 2018; furnace and AC 2014; 34x23 brick paver patio area with firepit; outdoor shed; fully fenced-in yard 2018; professional landscaping with privacy trees; walking distance to great schools and parks; close to I-294, I-80, and plenty of shopping and restaurants! This home is truly a must see, so schedule your private viewing today!
Property Specifics
| Single Family | |
| — | |
| — | |
| 1976 | |
| — | |
| SPLIT LEVEL | |
| No | |
| 0.25 |
| Cook | |
| Shagbark | |
| 0 / Not Applicable | |
| — | |
| — | |
| — | |
| 12065169 | |
| 27141100130000 |
Nearby Schools
| NAME: | DISTRICT: | DISTANCE: | |
|---|---|---|---|
|
High School
Carl Sandburg High School |
230 | Not in DB | |
Property History
| DATE: | EVENT: | PRICE: | SOURCE: |
|---|---|---|---|
| 9 Dec, 2011 | Sold | $244,000 | MRED MLS |
| 3 Nov, 2011 | Under contract | $259,900 | MRED MLS |
| — | Last price change | $269,900 | MRED MLS |
| 16 Sep, 2011 | Listed for sale | $269,900 | MRED MLS |
| 26 Dec, 2024 | Sold | $435,000 | MRED MLS |
| 2 Dec, 2024 | Under contract | $434,800 | MRED MLS |
| — | Last price change | $434,900 | MRED MLS |
| 24 May, 2024 | Listed for sale | $434,900 | MRED MLS |
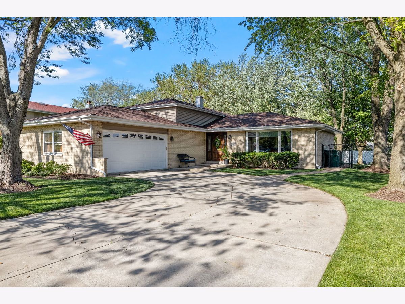
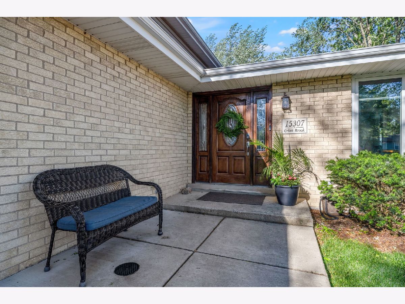
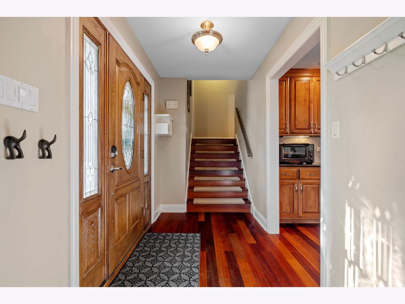
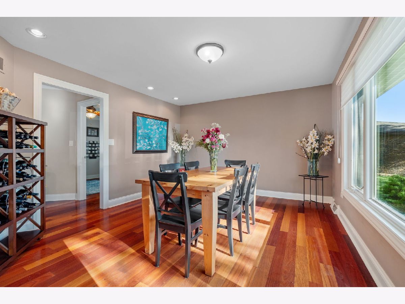
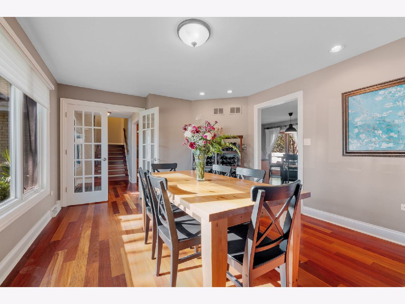
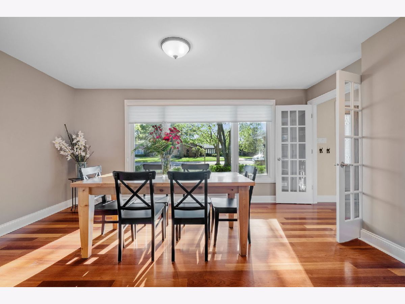
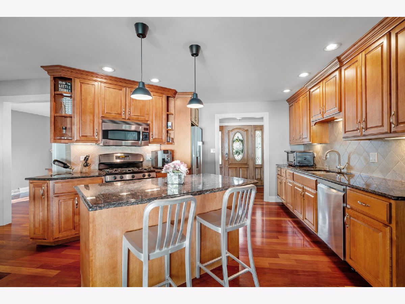
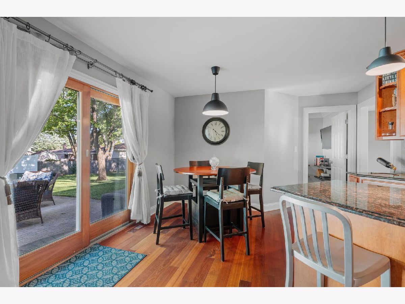
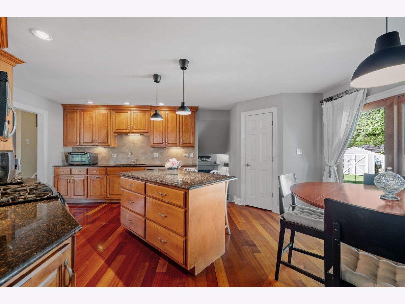
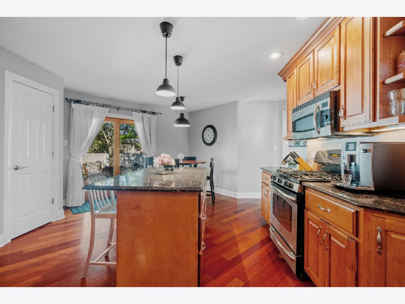
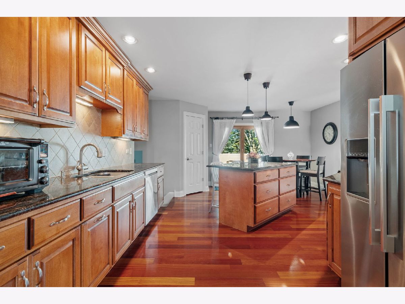
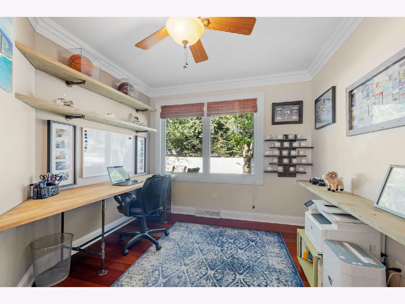
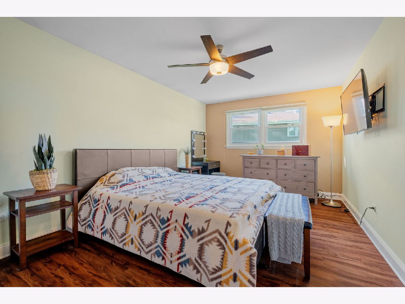
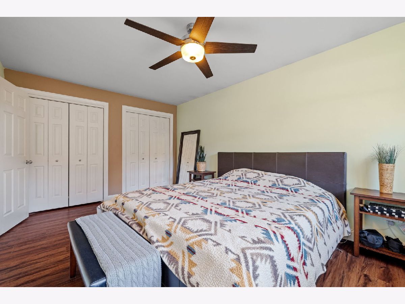
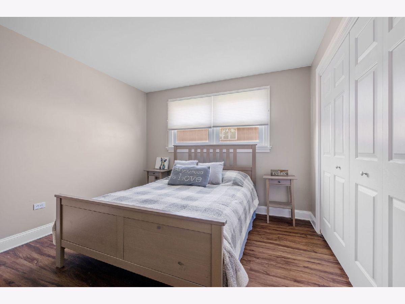
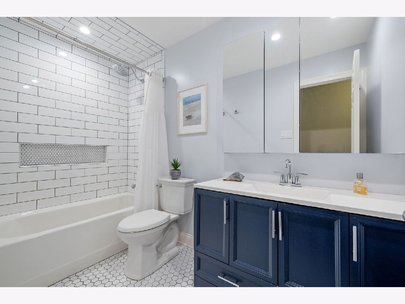
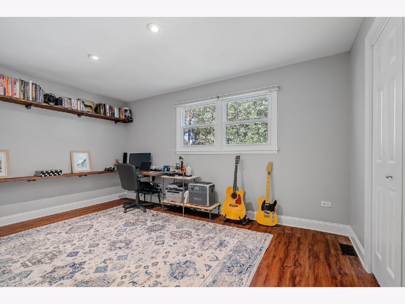
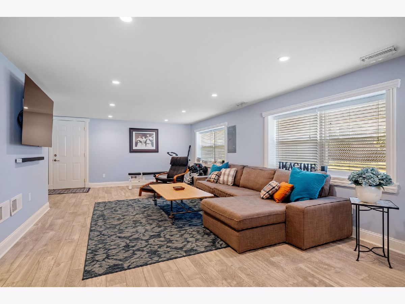
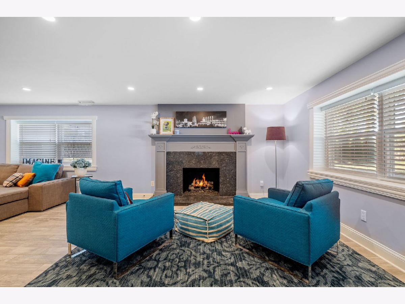
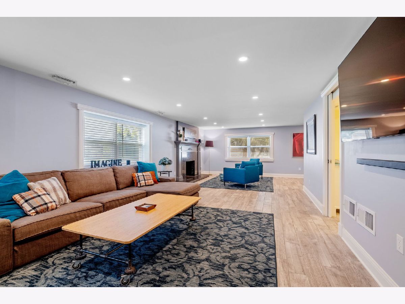
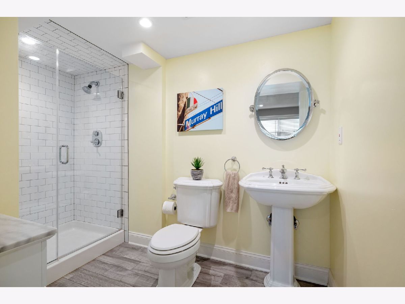
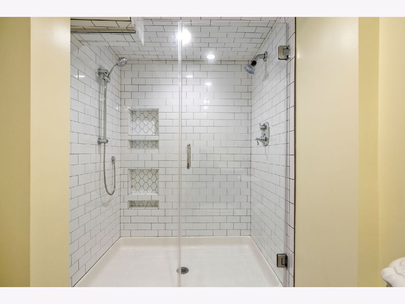
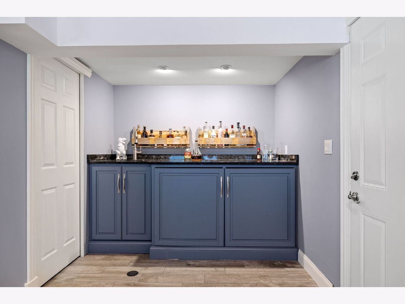
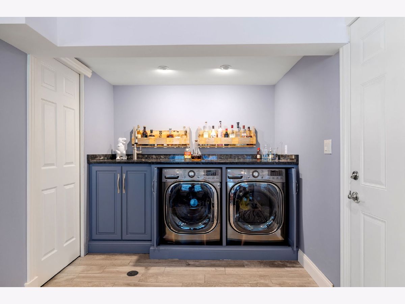
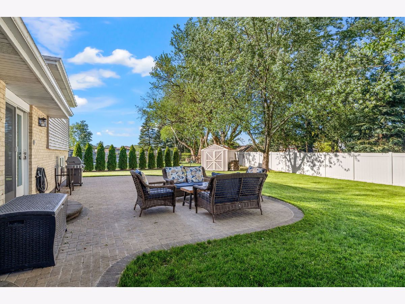
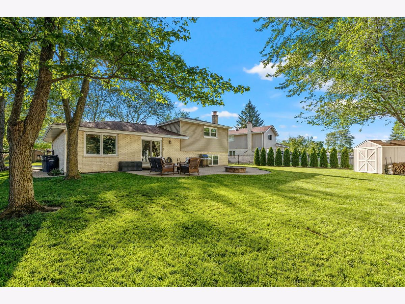
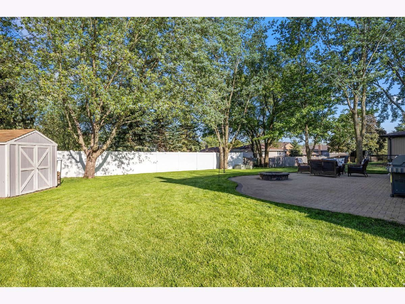
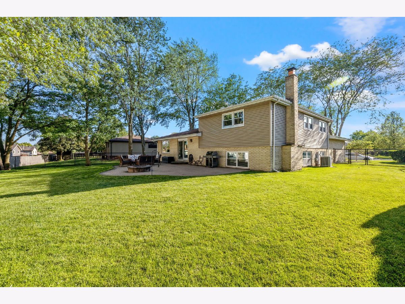
Room Specifics
Total Bedrooms: 4
Bedrooms Above Ground: 4
Bedrooms Below Ground: 0
Dimensions: —
Floor Type: —
Dimensions: —
Floor Type: —
Dimensions: —
Floor Type: —
Full Bathrooms: 2
Bathroom Amenities: Separate Shower,Soaking Tub
Bathroom in Basement: 1
Rooms: —
Basement Description: Finished,Crawl
Other Specifics
| 2.5 | |
| — | |
| Concrete | |
| — | |
| — | |
| 76X149X100X129 | |
| Unfinished | |
| — | |
| — | |
| — | |
| Not in DB | |
| — | |
| — | |
| — | |
| — |
Tax History
| Year | Property Taxes |
|---|---|
| 2011 | $5,194 |
| 2024 | $6,487 |
Contact Agent
Nearby Sold Comparables
Contact Agent
Listing Provided By
Edwards Realty Co.

