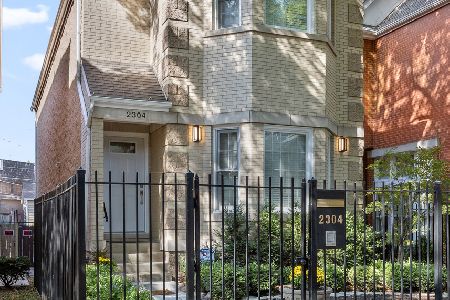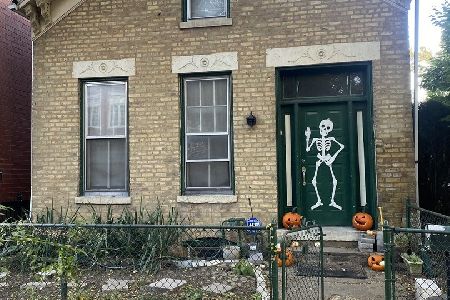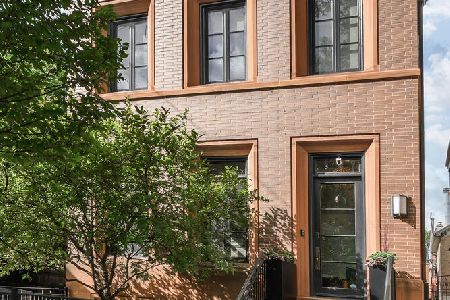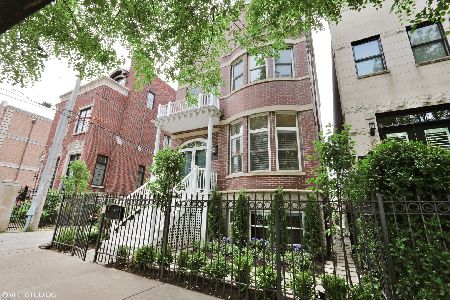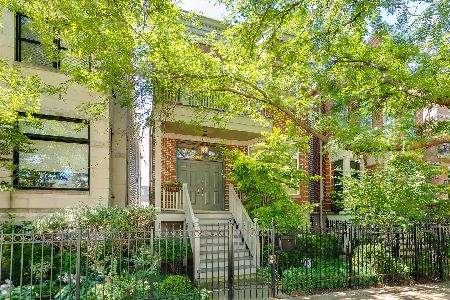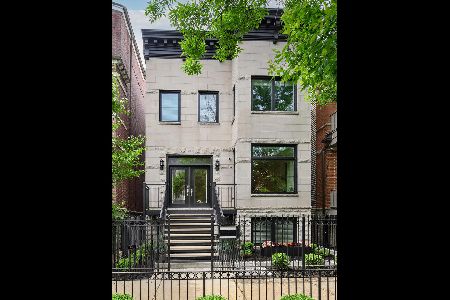1531 Altgeld Street, Lincoln Park, Chicago, Illinois 60614
$1,156,000
|
Sold
|
|
| Status: | Closed |
| Sqft: | 3,700 |
| Cost/Sqft: | $338 |
| Beds: | 4 |
| Baths: | 4 |
| Year Built: | 1998 |
| Property Taxes: | $25,175 |
| Days On Market: | 2597 |
| Lot Size: | 0,07 |
Description
SF In Lincoln Park on Tree lined Desirable Quiet 1-Way St. Not like any other home on the block, must see in person. Enjoy Your 20'6'x18x8" Great Room over looking your 28 X 17 Outdoor Patio. Attached 28'x7' Breezeway with Wet Bar,/Custom Built Office to Attached 2.5 Car Garage, Custom Kitchen Cabinets with Granite Counter Tops, 7 1/2 x 5' Island, Viking Stove Top, Double Thermador Ovens, Viking Warming Drawer, Sub-Zero Refrigerator,Bosch Dish Washer, New Side by Side Washer/Dryer, Hrdwd. Flrs. Duel Central Air/Heat Systems,Master Bath Gutted and Re-design w/Lrg.Air Tub Jacuzzi,Double Separate Vanities with its own Tv and Sound System,Second Wire Sound System Thru-out ,Walk Out To New Complete Tear Off Roof Ready To Be Built out for Roof Top Deck w/wired speakers, Unobstructed Tree Top Views Over looking Wrightwood Park,Minutes to all Expwys,& public trans. 10 min.to all neighbs.All new mechanicals install at closing Finish off with your own finishes, and move in your home by spring.
Property Specifics
| Single Family | |
| — | |
| — | |
| 1998 | |
| Full,English | |
| — | |
| No | |
| 0.07 |
| Cook | |
| — | |
| 0 / Not Applicable | |
| None | |
| Lake Michigan | |
| Public Sewer | |
| 10159950 | |
| 14293170290000 |
Property History
| DATE: | EVENT: | PRICE: | SOURCE: |
|---|---|---|---|
| 3 Jun, 2019 | Sold | $1,156,000 | MRED MLS |
| 12 Apr, 2019 | Under contract | $1,250,000 | MRED MLS |
| — | Last price change | $1,295,000 | MRED MLS |
| 24 Dec, 2018 | Listed for sale | $1,294,000 | MRED MLS |
Room Specifics
Total Bedrooms: 4
Bedrooms Above Ground: 4
Bedrooms Below Ground: 0
Dimensions: —
Floor Type: —
Dimensions: —
Floor Type: —
Dimensions: —
Floor Type: —
Full Bathrooms: 4
Bathroom Amenities: Separate Shower
Bathroom in Basement: 1
Rooms: Great Room,Storage,Gallery,Walk In Closet
Basement Description: Finished
Other Specifics
| 2.5 | |
| Concrete Perimeter | |
| Asphalt | |
| Patio, Brick Paver Patio, Storms/Screens, Outdoor Grill, Breezeway | |
| Fenced Yard,Irregular Lot,Landscaped | |
| 125 X 25.6 | |
| — | |
| Full | |
| Skylight(s), Bar-Wet, Hardwood Floors | |
| Double Oven, Microwave, Dishwasher, High End Refrigerator, Washer, Dryer, Disposal, Indoor Grill, Stainless Steel Appliance(s), Cooktop, Built-In Oven, Range Hood | |
| Not in DB | |
| Pool | |
| — | |
| — | |
| Wood Burning |
Tax History
| Year | Property Taxes |
|---|---|
| 2019 | $25,175 |
Contact Agent
Nearby Similar Homes
Nearby Sold Comparables
Contact Agent
Listing Provided By
Pearson Realty Group

