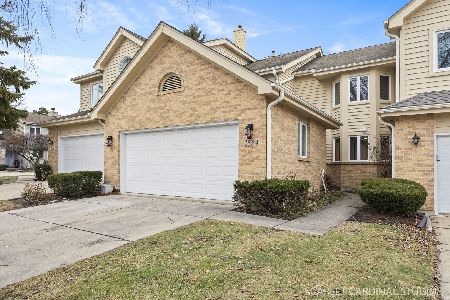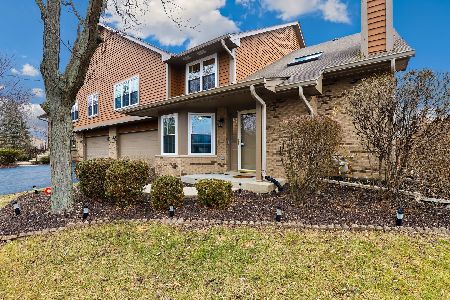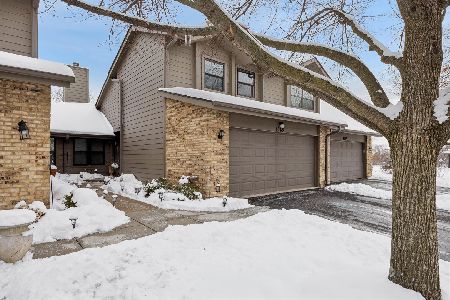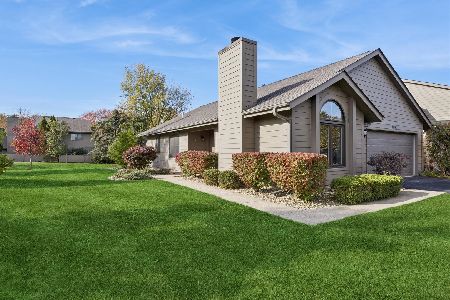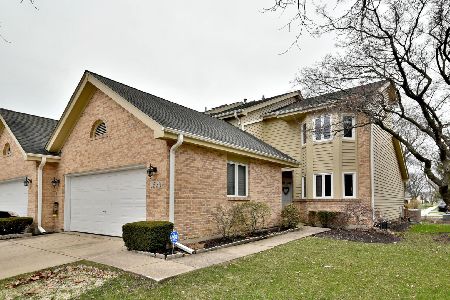1531 Brittany Court, Darien, Illinois 60561
$295,000
|
Sold
|
|
| Status: | Closed |
| Sqft: | 2,200 |
| Cost/Sqft: | $143 |
| Beds: | 3 |
| Baths: | 3 |
| Year Built: | 1992 |
| Property Taxes: | $6,125 |
| Days On Market: | 2848 |
| Lot Size: | 0,00 |
Description
A rare find! Prime location, privacy, and charm- this gorgeous 4 Bed 2.1 Bath townhouse in Darien is nestled in a peaceful and friendly court. This beautiful home offers HARDWOOD FLOORS, updated STAINLESS STEEL appliances, GRANITE COUNTERTOPS, 4th BEDROOM in Basement, Separate Room With PLENTY of Storage space including a Separate Wine Room With Wine Rack! Separate Laundry Room In Basement With Wash Tub! Enjoy your master bedroom which includes an attached master bathroom with JACUZZI TUB and separate shower! Any commuter's dream- conveniently located close to I55, I355, and Metra Rail stops. Prime shopping and dining are minutes away at Oakbrook Mall, Downtown Hinsdale, or Downtown Burr Ridge. Amazing District 61 schools and Hinsdale South High School make this listing an ideal choice for any family. This house is move-in ready and eagerly awaiting to become your next home.
Property Specifics
| Condos/Townhomes | |
| 2 | |
| — | |
| 1992 | |
| Full | |
| CAMBRIDGE | |
| No | |
| — |
| Du Page | |
| — | |
| 275 / Monthly | |
| Parking,Insurance,Exterior Maintenance,Lawn Care,Snow Removal | |
| Lake Michigan | |
| Public Sewer | |
| 09919499 | |
| 0928413028 |
Nearby Schools
| NAME: | DISTRICT: | DISTANCE: | |
|---|---|---|---|
|
Grade School
Lace Elementary School |
61 | — | |
|
Middle School
Eisenhower Junior High School |
61 | Not in DB | |
|
High School
Hinsdale South High School |
86 | Not in DB | |
Property History
| DATE: | EVENT: | PRICE: | SOURCE: |
|---|---|---|---|
| 15 Jun, 2018 | Sold | $295,000 | MRED MLS |
| 4 May, 2018 | Under contract | $315,000 | MRED MLS |
| 17 Apr, 2018 | Listed for sale | $315,000 | MRED MLS |
Room Specifics
Total Bedrooms: 4
Bedrooms Above Ground: 3
Bedrooms Below Ground: 1
Dimensions: —
Floor Type: Carpet
Dimensions: —
Floor Type: Hardwood
Dimensions: —
Floor Type: Carpet
Full Bathrooms: 3
Bathroom Amenities: Whirlpool,Separate Shower,Double Sink
Bathroom in Basement: 0
Rooms: Office,Storage,Breakfast Room
Basement Description: Partially Finished
Other Specifics
| 2 | |
| Concrete Perimeter | |
| Concrete | |
| Deck, Storms/Screens | |
| Cul-De-Sac | |
| 2942 SQ. FT. | |
| — | |
| Full | |
| Vaulted/Cathedral Ceilings, Skylight(s), Hardwood Floors, Laundry Hook-Up in Unit, Storage | |
| Range, Microwave, Dishwasher, Refrigerator, Freezer, Washer, Dryer, Disposal, Stainless Steel Appliance(s) | |
| Not in DB | |
| — | |
| — | |
| — | |
| Double Sided, Attached Fireplace Doors/Screen, Gas Log, Gas Starter, Ventless |
Tax History
| Year | Property Taxes |
|---|---|
| 2018 | $6,125 |
Contact Agent
Nearby Similar Homes
Nearby Sold Comparables
Contact Agent
Listing Provided By
Baird & Warner

