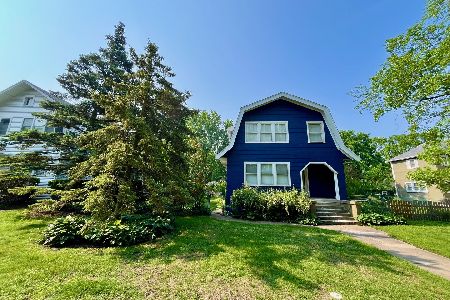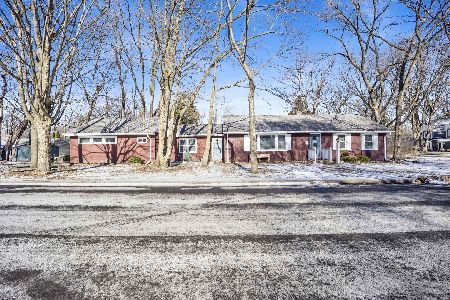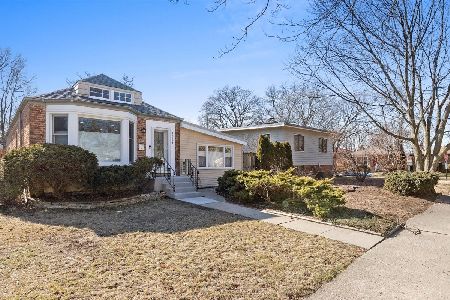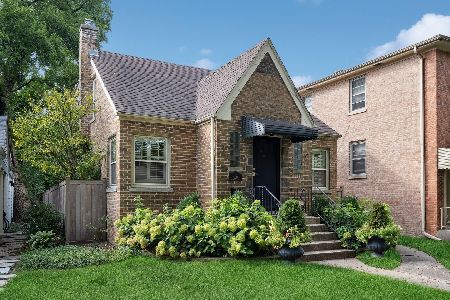1531 Cleveland Street, Evanston, Illinois 60202
$507,500
|
Sold
|
|
| Status: | Closed |
| Sqft: | 1,764 |
| Cost/Sqft: | $298 |
| Beds: | 3 |
| Baths: | 2 |
| Year Built: | 1949 |
| Property Taxes: | $8,230 |
| Days On Market: | 973 |
| Lot Size: | 0,00 |
Description
Updated, spacious and so easy - 1 level living at its best on a large lot in a great location! Recently renovated, you'll love this large home with a split bedroom floor plan, newer bathrooms, floors, lighting, kitchen and more! Primary suite includes a big walk-in closet and spacious primary bath with a large walk-in shower, sitting bench, floor to ceiling tile and a double sink. The guest wing offers 2 spacious bedrooms plus an updated hall bath with tub-shower combo and floor to ceiling tile. The newer kitchen has good storage, quartzite counter tops, stainless steel appliances and a breakfast bar. Flexible floor plan allows you to have a family room or a large dining table off the open kitchen. The dining room sits next to the living room with a wood burning fireplace and sliding doors to the backyard/patio area. You'll also find a large and convenient laundry room and a newer 2 car garage off the alley along with a curb-cut for extra parking in front of the home - a perfect spot for your boat or camper! It's an easy move-right-in...Love where you live! Please Note-This is an estate sale and the property is sold "AS-IS"
Property Specifics
| Single Family | |
| — | |
| — | |
| 1949 | |
| — | |
| — | |
| No | |
| — |
| Cook | |
| — | |
| 0 / Not Applicable | |
| — | |
| — | |
| — | |
| 11803613 | |
| 10244140020000 |
Nearby Schools
| NAME: | DISTRICT: | DISTANCE: | |
|---|---|---|---|
|
Grade School
Oakton Elementary School |
65 | — | |
|
Middle School
Chute Middle School |
65 | Not in DB | |
|
High School
Evanston Twp High School |
202 | Not in DB | |
Property History
| DATE: | EVENT: | PRICE: | SOURCE: |
|---|---|---|---|
| 6 Jul, 2023 | Sold | $507,500 | MRED MLS |
| 13 Jun, 2023 | Under contract | $525,000 | MRED MLS |
| 8 Jun, 2023 | Listed for sale | $525,000 | MRED MLS |
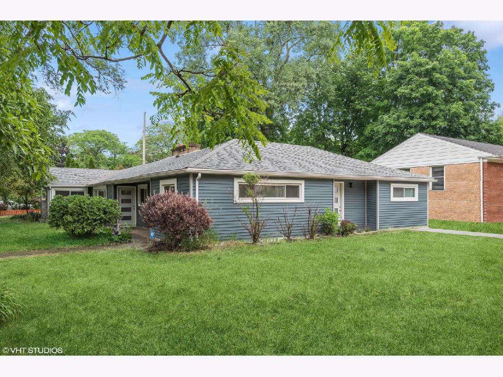
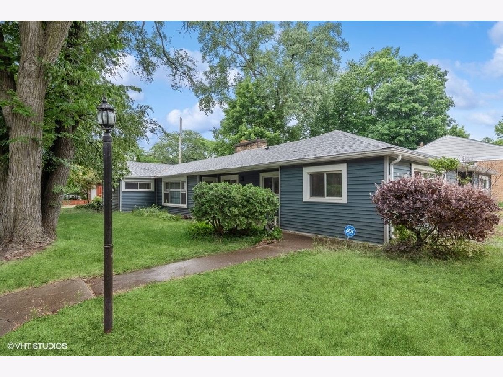
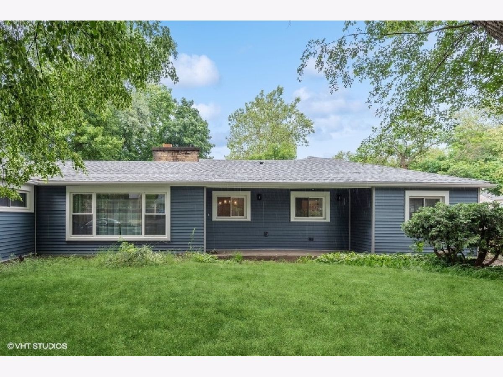
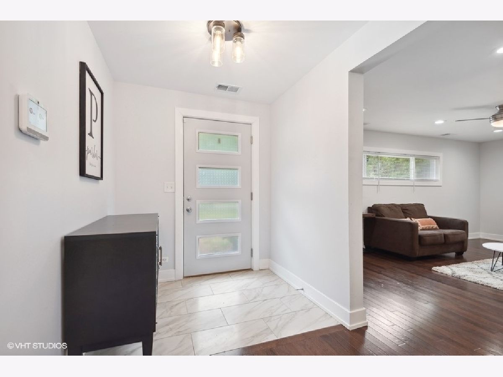
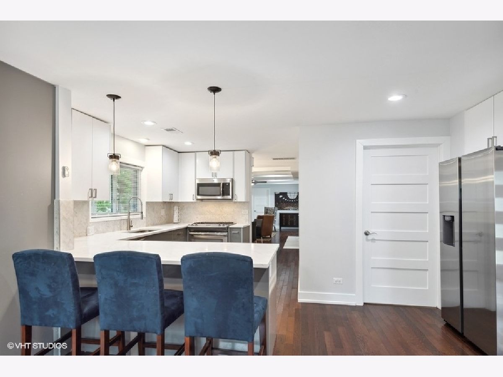
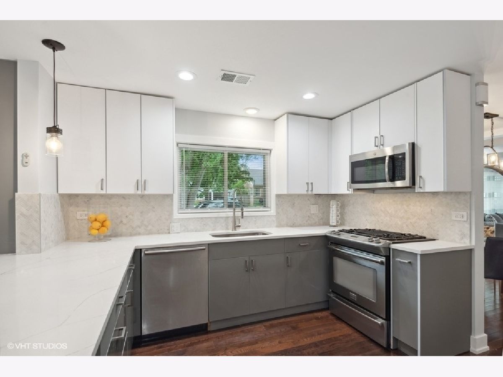
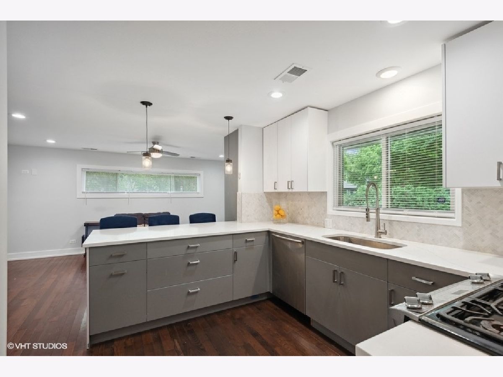
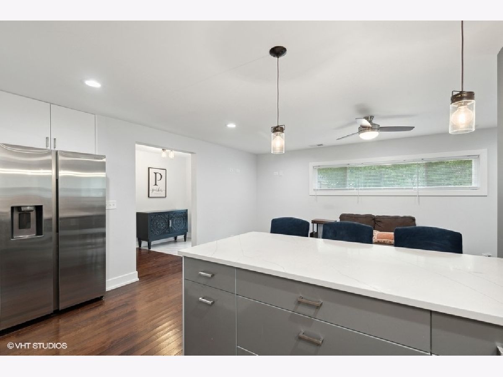
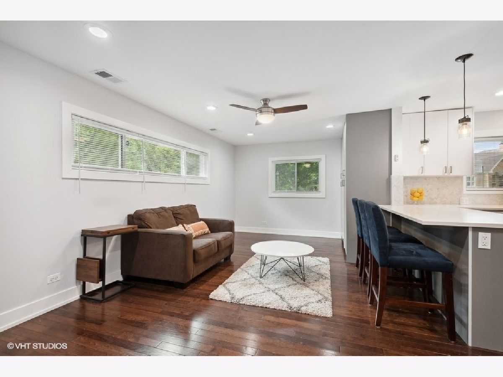
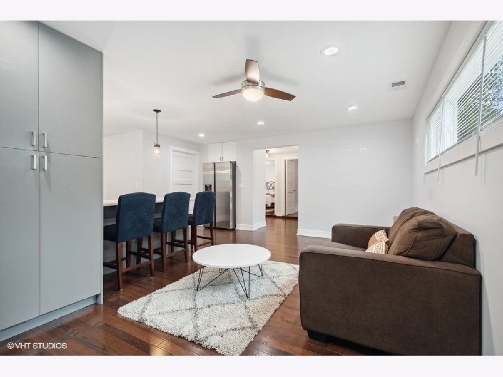
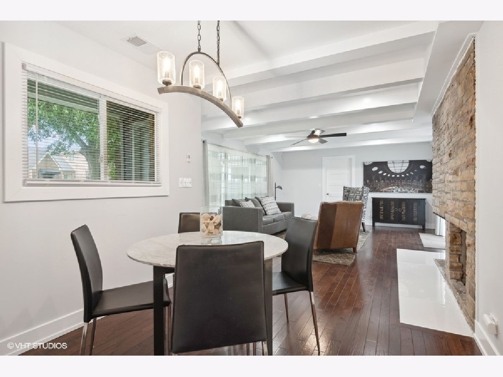
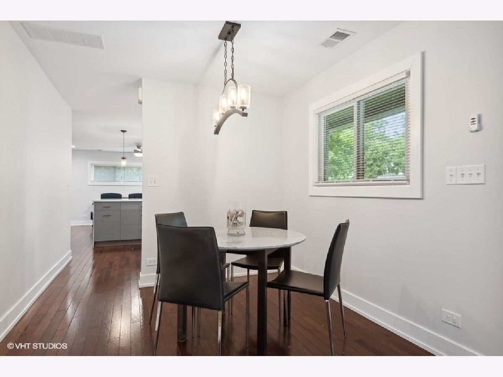
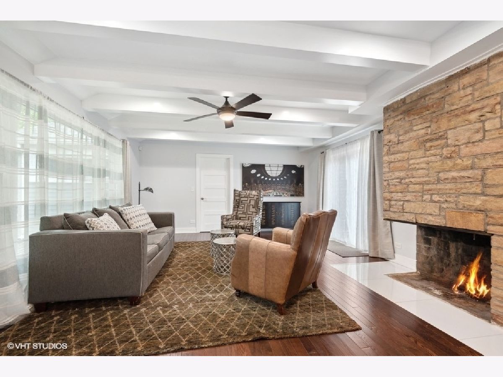
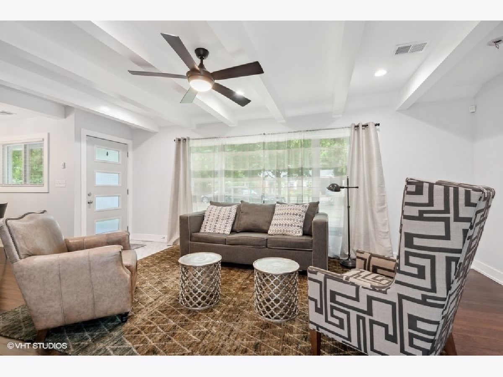
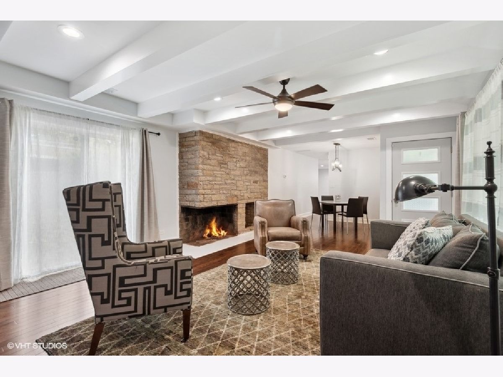
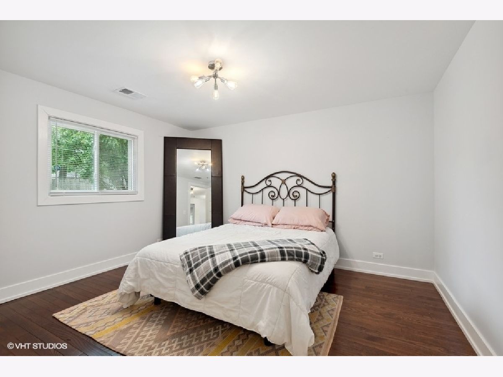
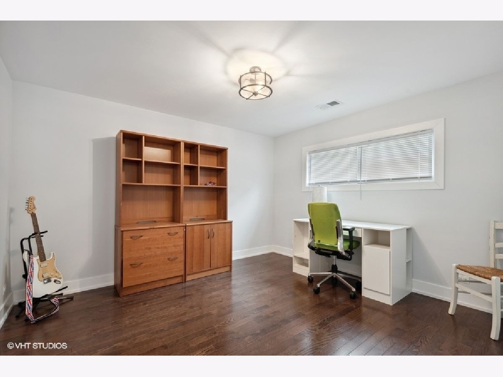
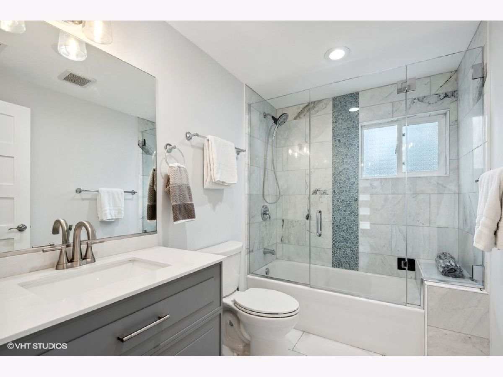
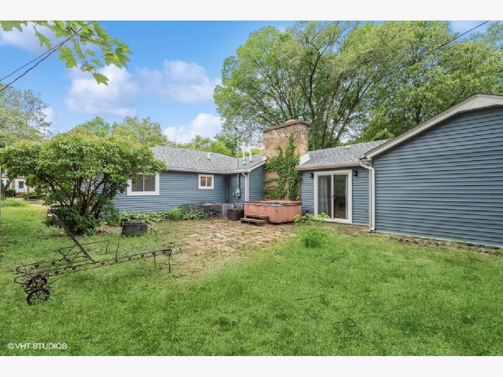
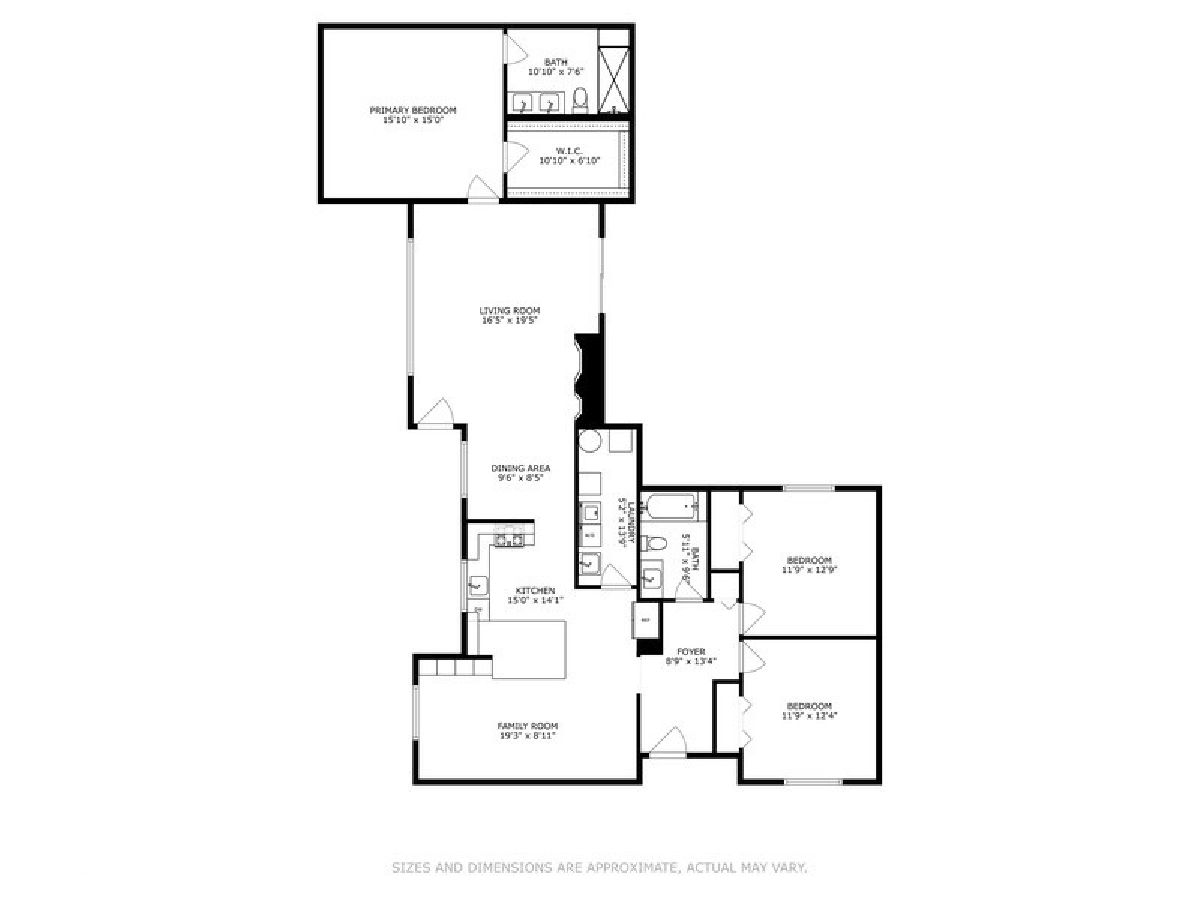
Room Specifics
Total Bedrooms: 3
Bedrooms Above Ground: 3
Bedrooms Below Ground: 0
Dimensions: —
Floor Type: —
Dimensions: —
Floor Type: —
Full Bathrooms: 2
Bathroom Amenities: —
Bathroom in Basement: 0
Rooms: —
Basement Description: Slab
Other Specifics
| 2 | |
| — | |
| Concrete | |
| — | |
| — | |
| 60X125 | |
| — | |
| — | |
| — | |
| — | |
| Not in DB | |
| — | |
| — | |
| — | |
| — |
Tax History
| Year | Property Taxes |
|---|---|
| 2023 | $8,230 |
Contact Agent
Nearby Similar Homes
Nearby Sold Comparables
Contact Agent
Listing Provided By
@properties Christie's International Real Estate

