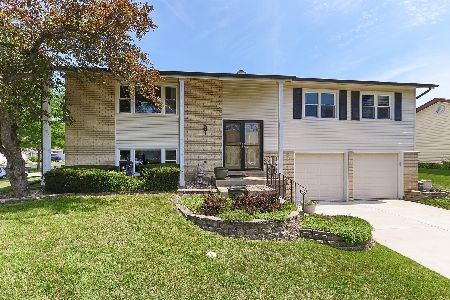1531 Home Circle, Elk Grove Village, Illinois 60007
$340,000
|
Sold
|
|
| Status: | Closed |
| Sqft: | 1,900 |
| Cost/Sqft: | $183 |
| Beds: | 3 |
| Baths: | 2 |
| Year Built: | 1975 |
| Property Taxes: | $6,966 |
| Days On Market: | 1344 |
| Lot Size: | 0,00 |
Description
If you are looking for a home in the BEST LOCATION...this is it! Located in the CONANT HIGH SCHOOL area, on a gorgeous and large lot, just down the street from Marsh Park, in a CUL-DE-SAC and with quick access to highways going North, South, East or West. This 3 bedroom 2 full bathroom home has great bones and is waiting for your design ideas. The upper level features the living room, adjacent formal dining room, kitchen, 3 bedrooms and a full bathroom. The kitchen features a newer stainless steel refrigerator and newer stainless steel range along with brand new vinyl flooring. Just outside the sliding glass doors from the kitchen is a large deck complete with built in seating and an attached newer gas Weber Grill (2018). The large rear yard also features a paver patio and is beautifully landscaped with mature plantings. The lower level of this home features a family room complete with wood burning fireplace and a built in wet bar perfect for entertaining. The laundry room and another full bath are also located on this floor. Be sure to check out the amazing retro ceramic floor tiles in the entryway and both full bathrooms! Newer complete tear off roof in 2017, furnace and AC in 2018 and Hot water tank in 2014 This is an Estate Sale- AS IS
Property Specifics
| Single Family | |
| — | |
| — | |
| 1975 | |
| — | |
| — | |
| No | |
| — |
| Cook | |
| Winston Grove | |
| — / Not Applicable | |
| — | |
| — | |
| — | |
| 11408306 | |
| 07254060220000 |
Nearby Schools
| NAME: | DISTRICT: | DISTANCE: | |
|---|---|---|---|
|
High School
J B Conant High School |
211 | Not in DB | |
Property History
| DATE: | EVENT: | PRICE: | SOURCE: |
|---|---|---|---|
| 11 Jul, 2022 | Sold | $340,000 | MRED MLS |
| 10 Jun, 2022 | Under contract | $348,000 | MRED MLS |
| 18 May, 2022 | Listed for sale | $348,000 | MRED MLS |
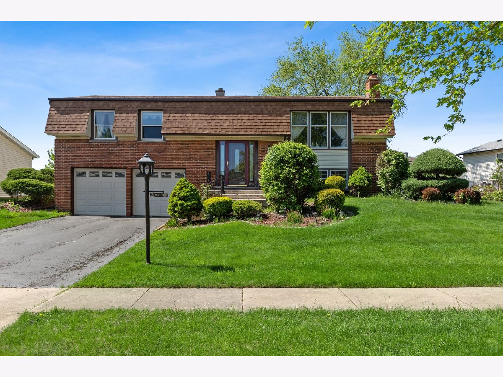
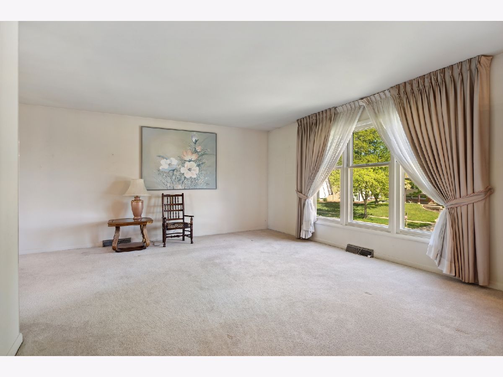
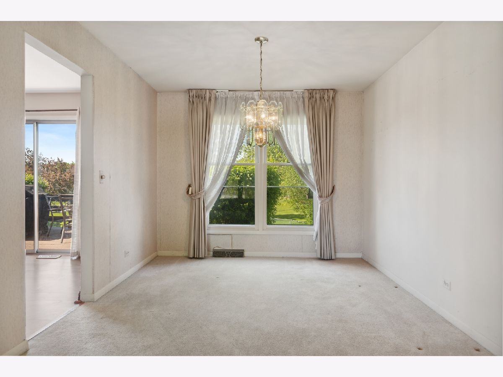
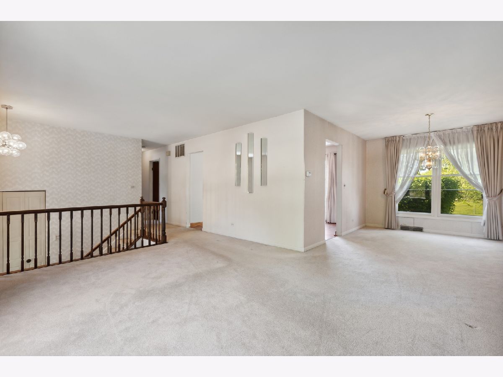
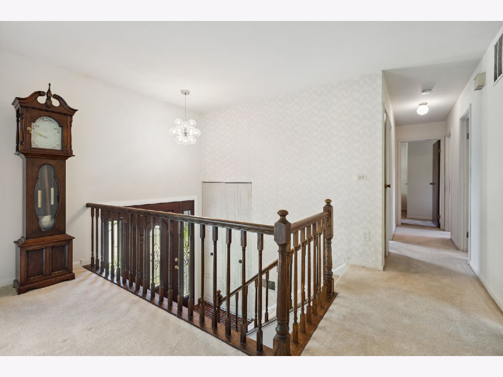
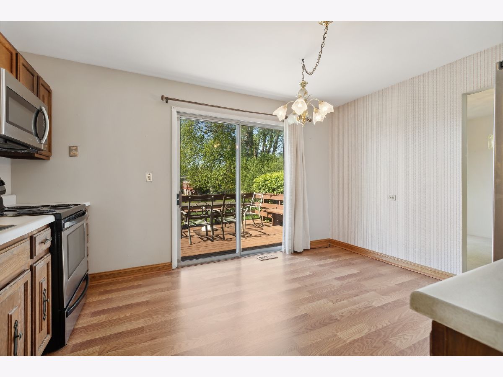
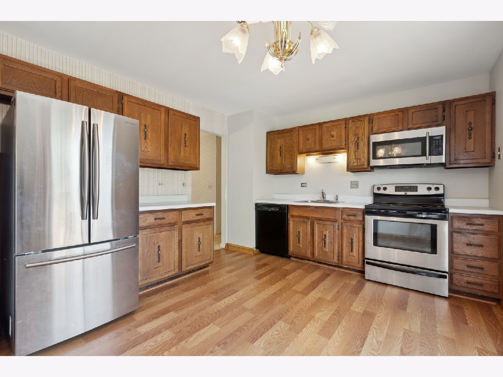
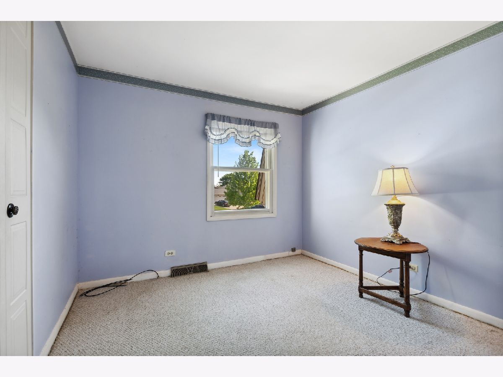
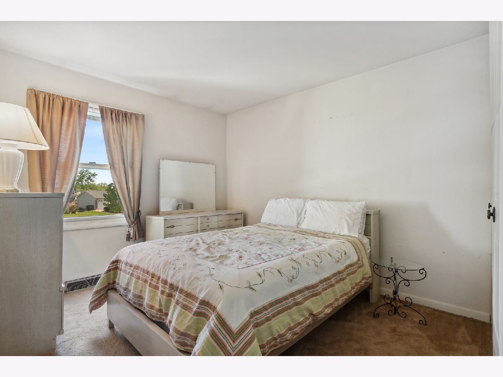
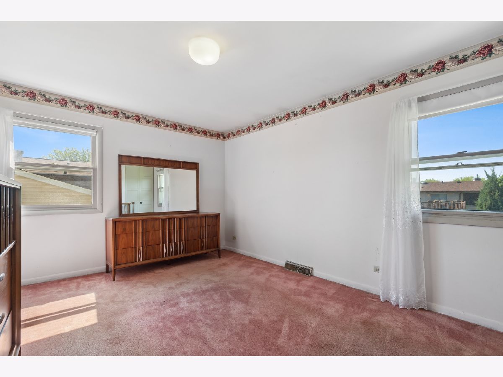
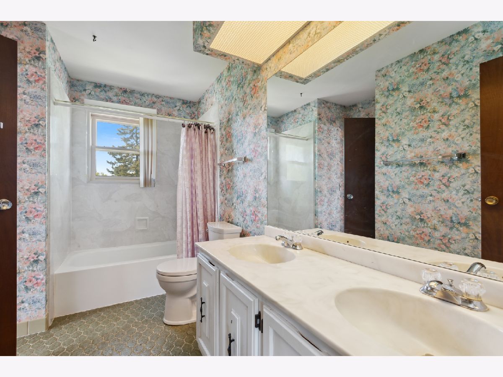
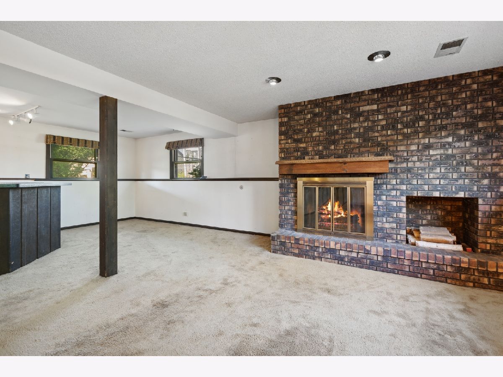
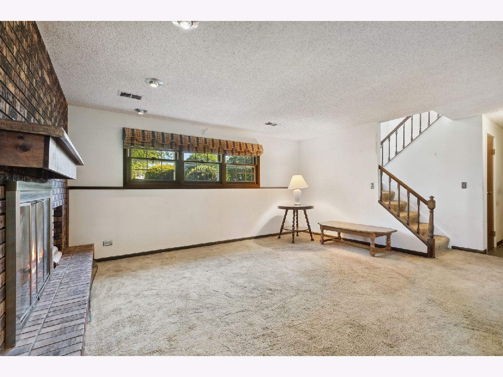
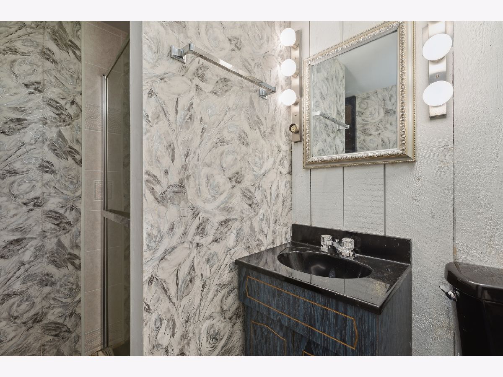
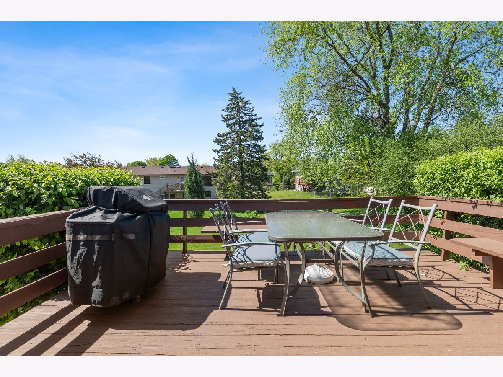
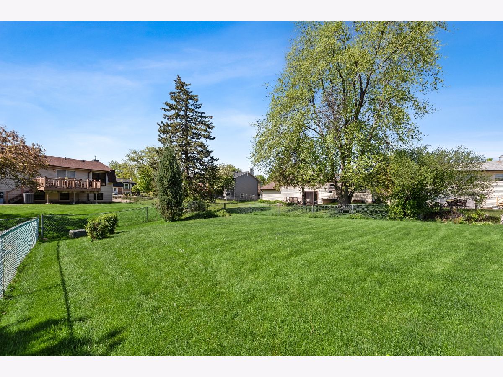
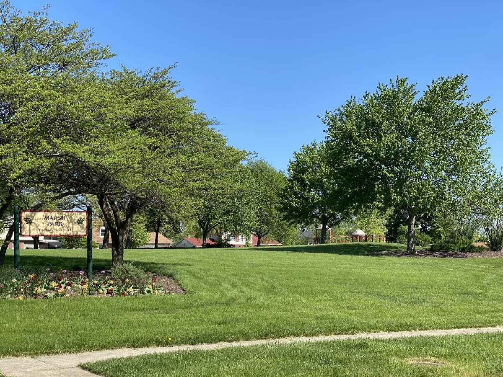
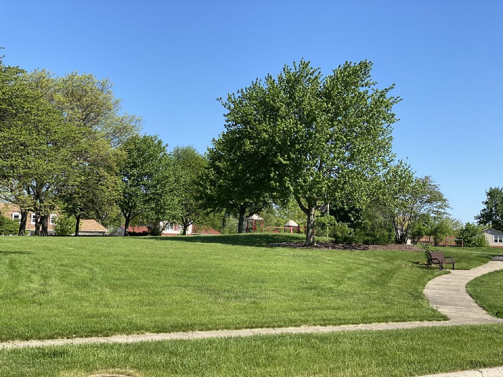
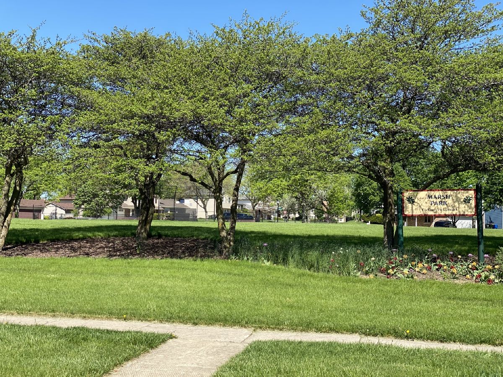
Room Specifics
Total Bedrooms: 3
Bedrooms Above Ground: 3
Bedrooms Below Ground: 0
Dimensions: —
Floor Type: —
Dimensions: —
Floor Type: —
Full Bathrooms: 2
Bathroom Amenities: Separate Shower
Bathroom in Basement: 0
Rooms: —
Basement Description: None
Other Specifics
| 2 | |
| — | |
| Asphalt | |
| — | |
| — | |
| 155.2 X 92.8 X 129.2 X 44. | |
| — | |
| — | |
| — | |
| — | |
| Not in DB | |
| — | |
| — | |
| — | |
| — |
Tax History
| Year | Property Taxes |
|---|---|
| 2022 | $6,966 |
Contact Agent
Nearby Similar Homes
Nearby Sold Comparables
Contact Agent
Listing Provided By
Berkshire Hathaway HomeServices Starck Real Estate


