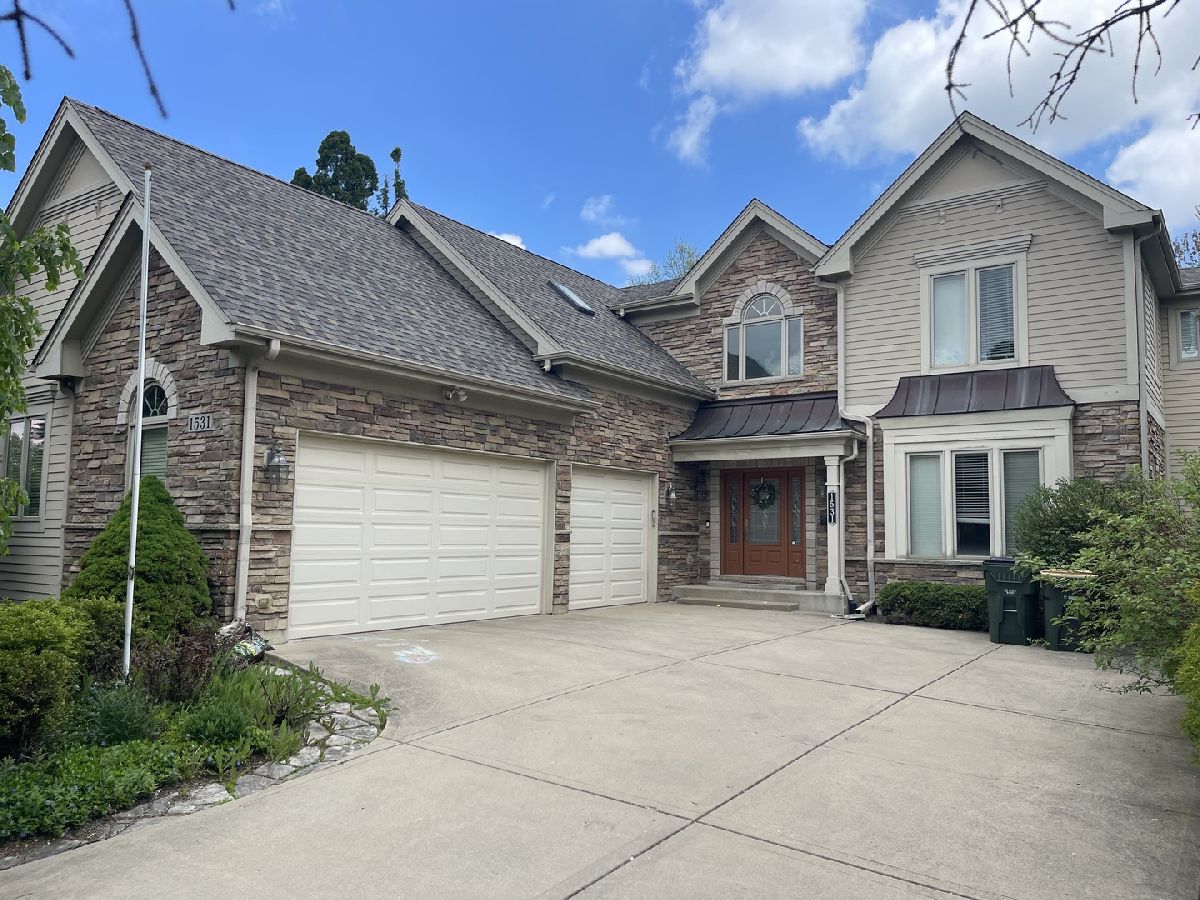1531 Kaspar Avenue, Arlington Heights, Illinois 60004
$1,070,000
|
Sold
|
|
| Status: | Closed |
| Sqft: | 4,244 |
| Cost/Sqft: | $247 |
| Beds: | 4 |
| Baths: | 4 |
| Year Built: | 2005 |
| Property Taxes: | $19,938 |
| Days On Market: | 253 |
| Lot Size: | 0,21 |
Description
Remarkable custom-built 4-bedroom stunner offers over 4,200 square feet of thoughtfully designed living space in Hersey School district! Prime Arlington Heights location-steps from Hasbrook Park and minutes to vibrant downtown dining, shopping, the Metra, and more! Top-rated Patton Elementary, Thomas Middle, and Hersey High School, this home delivers on both luxury and lifestyle. Discover an open, sun-drenched layout designed for effortless living and memorable entertaining. The chef's kitchen is the heart of the home, featuring a walk-in pantry, wet bar, and spacious eat-in area. Stainless steel appliances include a NEW refrigerator and gas range (2024) and NEW dishwasher (2019). Flows seamlessly into the expansive great room with an elegant fireplace and into the grand dining room, ready to host gatherings of any size. Refined finishes like solid-core doors, detailed crown molding, and elevated design touches throughout add warmth and character. Upstairs, the dreamy primary suite is your serene retreat, complete with a versatile bonus room-perfect for a home office, exercise space, or reading nook. The fully finished basement brings even more space to spread out, with a sprawling rec area ideal for movie nights, game day gatherings, or play space! Step outside to a beautifully landscaped backyard with a brick paver patio, perfect for al fresco dining, summer BBQs, or simply unwinding. 3-car attached heated garage adds year-round convenience, and peace of mind comes with key updates including whole house HVAC and humidifier (2024), NEW second floor AC (2024), NEW water heater (2020), NEW roof (2024), and a radon mitigation system already in place. This home is the perfect blend of thoughtful design, timeless quality, and unbeatable location. Welcome home!
Property Specifics
| Single Family | |
| — | |
| — | |
| 2005 | |
| — | |
| — | |
| No | |
| 0.21 |
| Cook | |
| Hasbrook | |
| 0 / Not Applicable | |
| — | |
| — | |
| — | |
| 12365007 | |
| 03192110320000 |
Nearby Schools
| NAME: | DISTRICT: | DISTANCE: | |
|---|---|---|---|
|
Grade School
Patton Elementary School |
25 | — | |
|
Middle School
Thomas Middle School |
25 | Not in DB | |
|
High School
John Hersey High School |
214 | Not in DB | |
Property History
| DATE: | EVENT: | PRICE: | SOURCE: |
|---|---|---|---|
| 25 Jul, 2012 | Sold | $685,000 | MRED MLS |
| 5 Jun, 2012 | Under contract | $679,000 | MRED MLS |
| 30 May, 2012 | Listed for sale | $679,000 | MRED MLS |
| 6 Jan, 2014 | Sold | $698,000 | MRED MLS |
| 14 Nov, 2013 | Under contract | $729,900 | MRED MLS |
| 16 Oct, 2013 | Listed for sale | $729,900 | MRED MLS |
| 3 Jul, 2025 | Sold | $1,070,000 | MRED MLS |
| 23 May, 2025 | Under contract | $1,049,000 | MRED MLS |
| 14 May, 2025 | Listed for sale | $1,049,000 | MRED MLS |

Room Specifics
Total Bedrooms: 4
Bedrooms Above Ground: 4
Bedrooms Below Ground: 0
Dimensions: —
Floor Type: —
Dimensions: —
Floor Type: —
Dimensions: —
Floor Type: —
Full Bathrooms: 4
Bathroom Amenities: —
Bathroom in Basement: 1
Rooms: —
Basement Description: —
Other Specifics
| 3 | |
| — | |
| — | |
| — | |
| — | |
| 66X135X66X135 | |
| — | |
| — | |
| — | |
| — | |
| Not in DB | |
| — | |
| — | |
| — | |
| — |
Tax History
| Year | Property Taxes |
|---|---|
| 2012 | $13,509 |
| 2014 | $14,995 |
| 2025 | $19,938 |
Contact Agent
Nearby Similar Homes
Nearby Sold Comparables
Contact Agent
Listing Provided By
@properties Christie's International Real Estate









