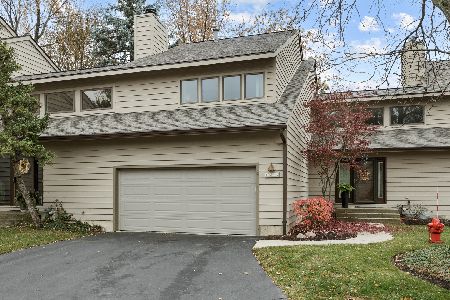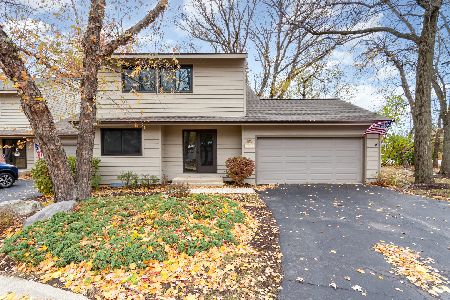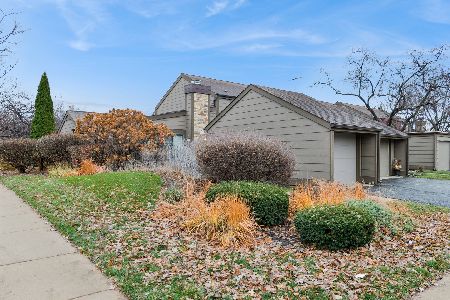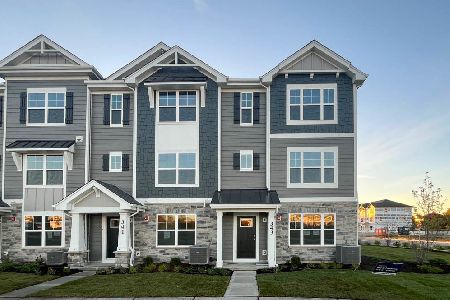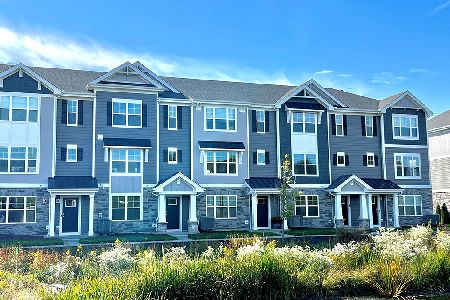1531 Kirkwood Drive, Geneva, Illinois 60134
$291,000
|
Sold
|
|
| Status: | Closed |
| Sqft: | 2,653 |
| Cost/Sqft: | $111 |
| Beds: | 4 |
| Baths: | 4 |
| Year Built: | 1978 |
| Property Taxes: | $6,607 |
| Days On Market: | 1991 |
| Lot Size: | 0,00 |
Description
THIS ONE IS A WOW! AN ABSOLUTE MUST SEE! LOCATED IN THE THE PRIVATE KIRKWOOD SUBDIVISION featuring TOP QUALITY FINISHES! This townhome is one of the LARGEST MODELS. This unit BOASTS an open floor plan, KITCHEN with BEAUTIFUL 42''CABINETS with lots of storage, GRANITE COUNTER TOPS, STAINLESS STEEL APPLIANCES and 10ft ISLAND. This floor plan flows right into the LARGE DINNING ROOM that looks right into the OPEN Living room with VAULTED CEILINGS and a STUNNING STONE FIREPLACE, The large Master bedroom suite has a WALK-IN CLOSET, HUGE BATHROOM with DOUBLE BOWL SINK & MARBLE FLOOR! The lower level is finished with a large FAMILY ROOM and a 4TH BEDROOM/OFFICE and a FULL BATHROOM. Walk out onto the LARGE DECK that has a private setting. The community amenities include Tennis courts, playground and a clubhouse with a pool. THIS ONE WILL NOT DISAPPOINT!
Property Specifics
| Condos/Townhomes | |
| 2 | |
| — | |
| 1978 | |
| Full | |
| — | |
| No | |
| — |
| Kane | |
| Kirkwood | |
| 270 / Monthly | |
| Insurance,Clubhouse,Pool,Exterior Maintenance,Lawn Care,Snow Removal,Other | |
| Public | |
| Public Sewer | |
| 10800489 | |
| 1201307007 |
Nearby Schools
| NAME: | DISTRICT: | DISTANCE: | |
|---|---|---|---|
|
Middle School
Geneva Middle School |
304 | Not in DB | |
|
High School
Geneva Community High School |
304 | Not in DB | |
Property History
| DATE: | EVENT: | PRICE: | SOURCE: |
|---|---|---|---|
| 27 Jan, 2012 | Sold | $220,000 | MRED MLS |
| 30 Nov, 2011 | Under contract | $224,900 | MRED MLS |
| — | Last price change | $240,000 | MRED MLS |
| 13 Jul, 2011 | Listed for sale | $224,900 | MRED MLS |
| 30 Sep, 2020 | Sold | $291,000 | MRED MLS |
| 8 Aug, 2020 | Under contract | $294,900 | MRED MLS |
| 6 Aug, 2020 | Listed for sale | $294,900 | MRED MLS |
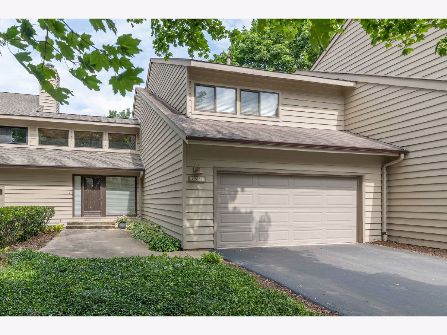
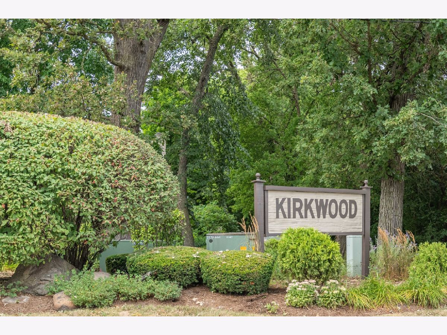
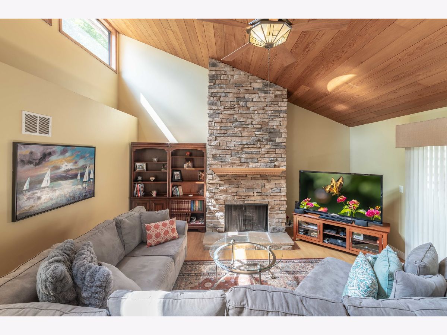
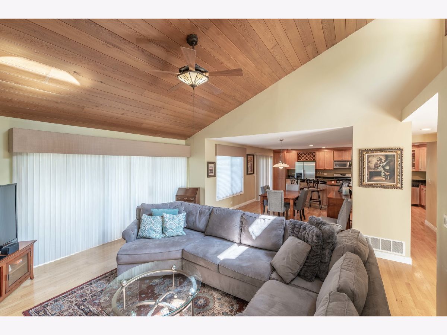
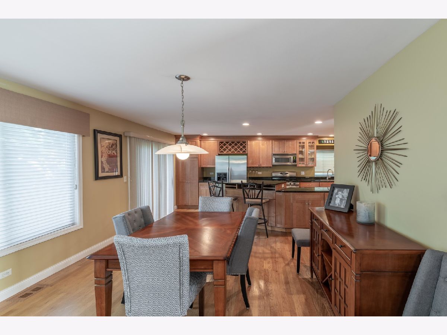
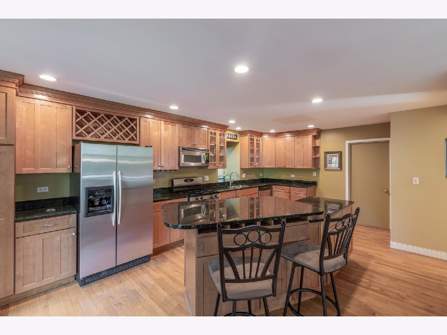
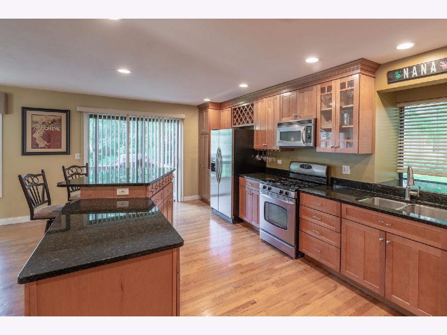
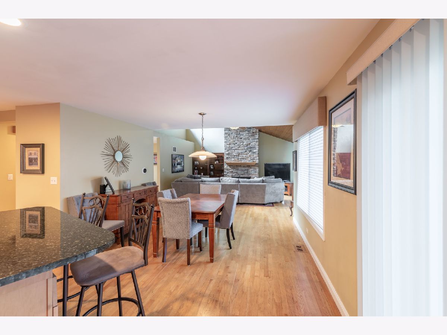
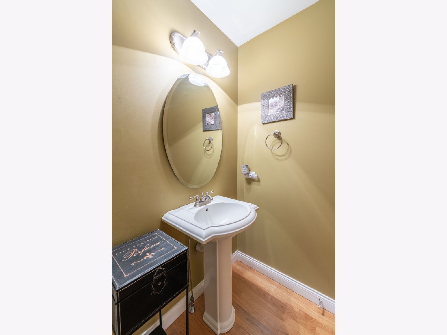
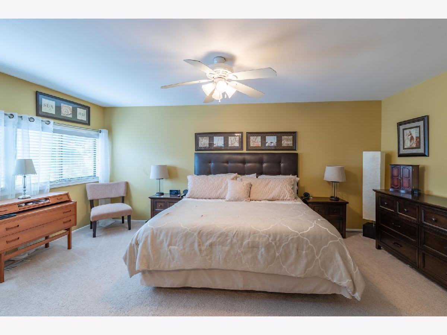
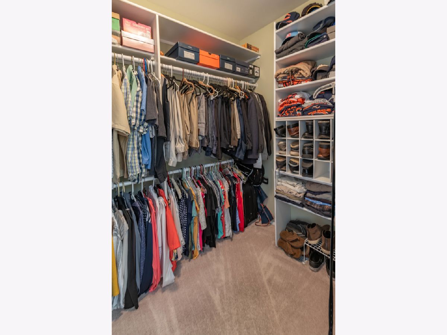
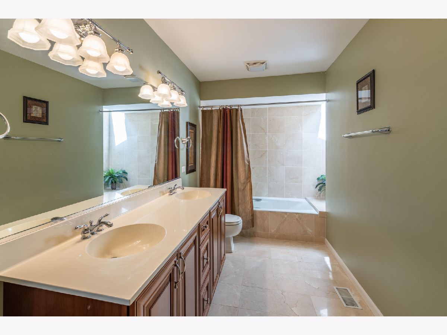
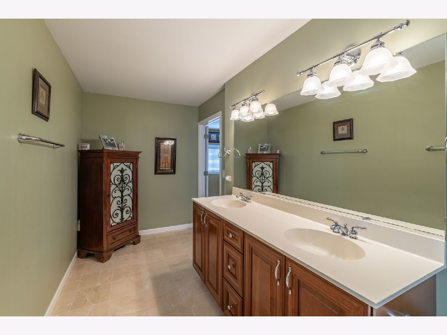
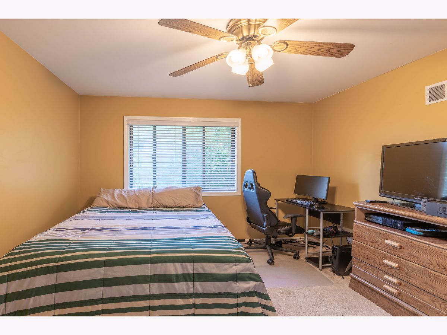
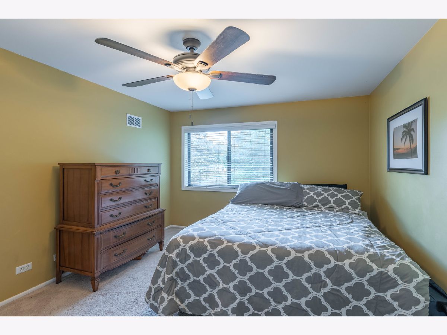
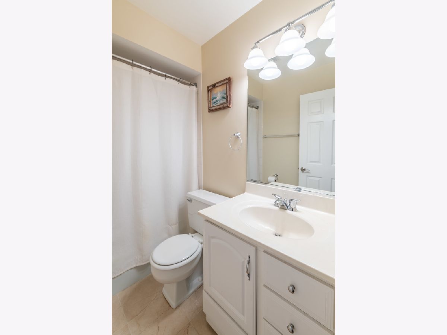
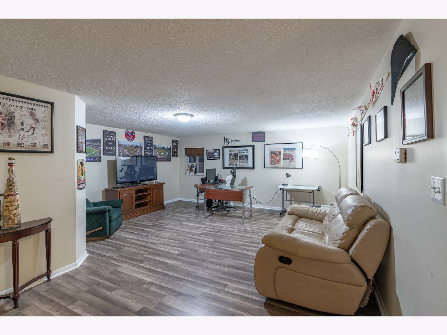
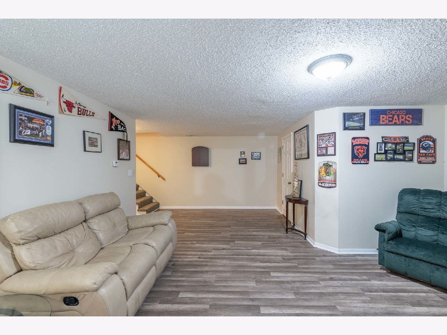
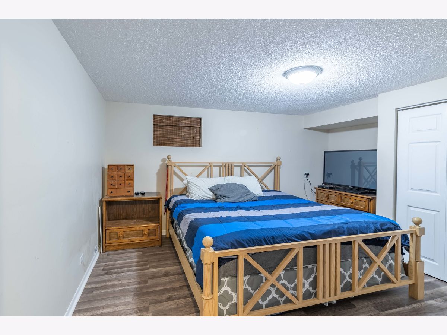
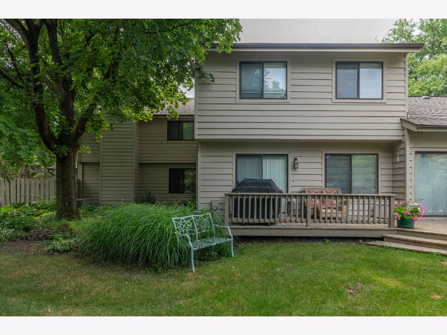
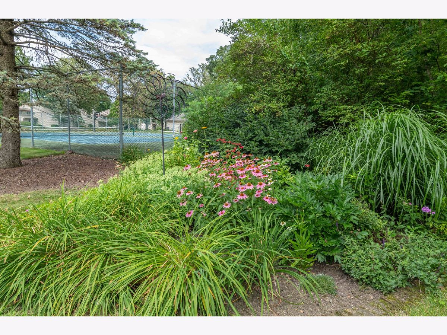
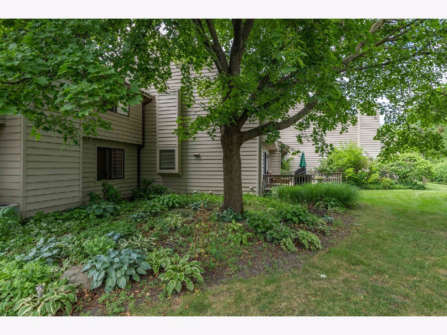
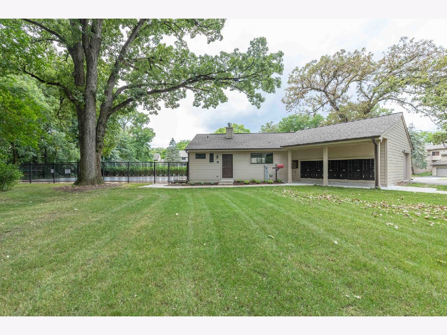
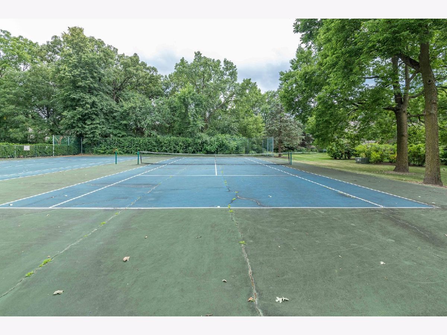
Room Specifics
Total Bedrooms: 4
Bedrooms Above Ground: 4
Bedrooms Below Ground: 0
Dimensions: —
Floor Type: Carpet
Dimensions: —
Floor Type: Carpet
Dimensions: —
Floor Type: Wood Laminate
Full Bathrooms: 4
Bathroom Amenities: Double Sink
Bathroom in Basement: 1
Rooms: Foyer
Basement Description: Finished
Other Specifics
| 2 | |
| Concrete Perimeter | |
| Asphalt | |
| Deck, In Ground Pool, Storms/Screens | |
| Common Grounds,Wooded | |
| 3130 | |
| — | |
| Full | |
| Vaulted/Cathedral Ceilings, Skylight(s), Hardwood Floors, Laundry Hook-Up in Unit | |
| Range, Microwave, Dishwasher, Refrigerator, Washer, Dryer | |
| Not in DB | |
| — | |
| — | |
| Park, Party Room, Sundeck, Pool, Tennis Court(s) | |
| Wood Burning |
Tax History
| Year | Property Taxes |
|---|---|
| 2012 | $4,739 |
| 2020 | $6,607 |
Contact Agent
Nearby Similar Homes
Nearby Sold Comparables
Contact Agent
Listing Provided By
Keller Williams Innovate

