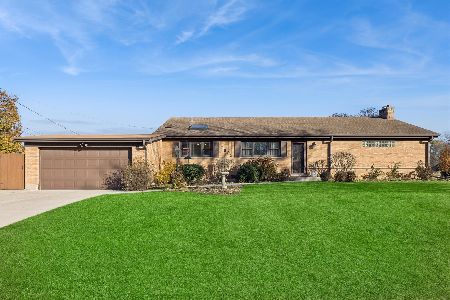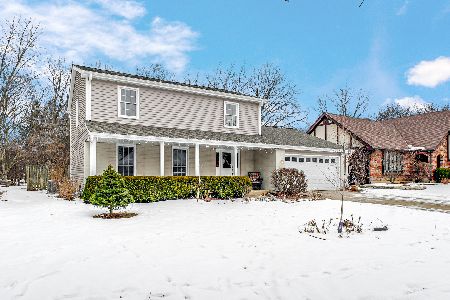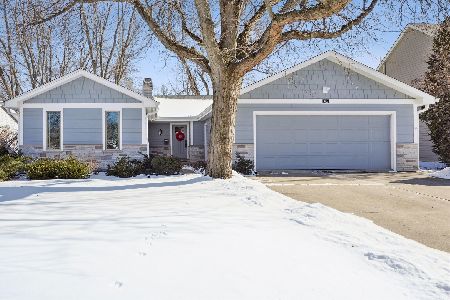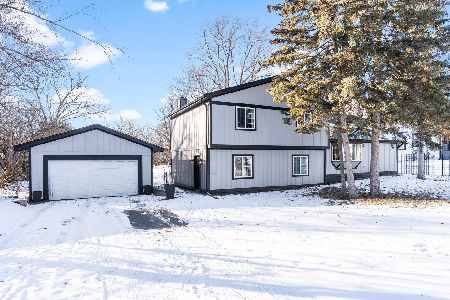1531 Maria Court, Wheaton, Illinois 60187
$648,000
|
Sold
|
|
| Status: | Closed |
| Sqft: | 3,621 |
| Cost/Sqft: | $185 |
| Beds: | 4 |
| Baths: | 4 |
| Year Built: | 1996 |
| Property Taxes: | $16,343 |
| Days On Market: | 2657 |
| Lot Size: | 0,25 |
Description
2019 is YOUR year! Buyers made a last minute decision to not move to the suburbs after all!! CLOSE TO $100k in improvements within the past few years! Everything you have ever dreamt of on Pinterest! From the soaring ceilings in several rooms, 9 feet in others, to the gorgeous hardwood floors, to the fabulous fixtures and incredible stone in the kitchen, every little detail has already been taken care of for you! Fresh paint throughout interior and exterior (2017), new windows & window treatments (2017), new wine fridge, & cooktop, double-ovens (2017) carpeting (2017) & professional landscaping (2018). Walk to Lake Ellyn. Close to both downtown Wheaton and Glen Ellyn. Highly ranked Glen Ellyn schools. Truly the best of all local worlds! (Hand held sprayer in MBR tub as-is.) Front door sidelights are being replaced with custom made sidelights that will match front door.
Property Specifics
| Single Family | |
| — | |
| Georgian | |
| 1996 | |
| Full | |
| — | |
| No | |
| 0.25 |
| Du Page | |
| — | |
| 0 / Not Applicable | |
| None | |
| Lake Michigan | |
| Public Sewer | |
| 10142704 | |
| 0510303021 |
Nearby Schools
| NAME: | DISTRICT: | DISTANCE: | |
|---|---|---|---|
|
Grade School
Churchill Elementary School |
41 | — | |
|
Middle School
Hadley Junior High School |
41 | Not in DB | |
|
High School
Glenbard West High School |
87 | Not in DB | |
Property History
| DATE: | EVENT: | PRICE: | SOURCE: |
|---|---|---|---|
| 12 Dec, 2016 | Sold | $530,000 | MRED MLS |
| 6 Nov, 2016 | Under contract | $550,000 | MRED MLS |
| 14 Oct, 2016 | Listed for sale | $550,000 | MRED MLS |
| 17 May, 2019 | Sold | $648,000 | MRED MLS |
| 17 Mar, 2019 | Under contract | $669,900 | MRED MLS |
| — | Last price change | $684,900 | MRED MLS |
| 22 Nov, 2018 | Listed for sale | $684,900 | MRED MLS |
Room Specifics
Total Bedrooms: 4
Bedrooms Above Ground: 4
Bedrooms Below Ground: 0
Dimensions: —
Floor Type: Carpet
Dimensions: —
Floor Type: Carpet
Dimensions: —
Floor Type: Carpet
Full Bathrooms: 4
Bathroom Amenities: Whirlpool,Separate Shower,Double Sink
Bathroom in Basement: 0
Rooms: Office,Foyer
Basement Description: Unfinished
Other Specifics
| 3 | |
| Concrete Perimeter | |
| Brick | |
| Deck | |
| — | |
| 74X135X109X124 PER REALIST | |
| — | |
| Full | |
| Vaulted/Cathedral Ceilings, Skylight(s), Hardwood Floors | |
| Double Oven, Microwave, Dishwasher, Refrigerator, Disposal, Stainless Steel Appliance(s), Wine Refrigerator | |
| Not in DB | |
| Sidewalks, Street Lights | |
| — | |
| — | |
| Wood Burning, Gas Starter |
Tax History
| Year | Property Taxes |
|---|---|
| 2016 | $17,489 |
| 2019 | $16,343 |
Contact Agent
Nearby Similar Homes
Nearby Sold Comparables
Contact Agent
Listing Provided By
eXp Realty, LLC









