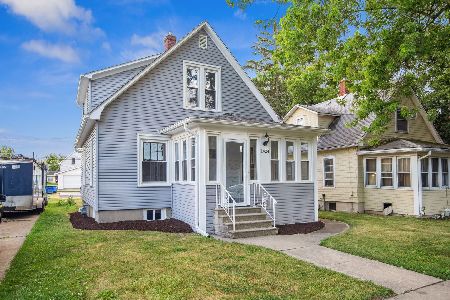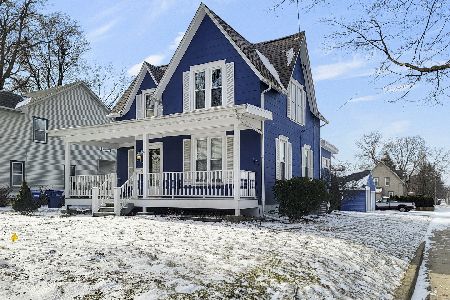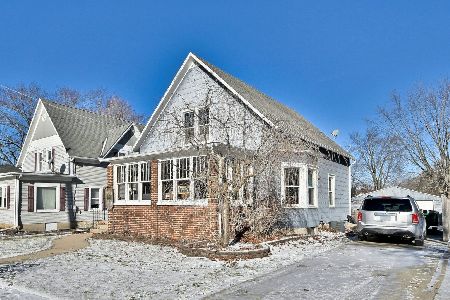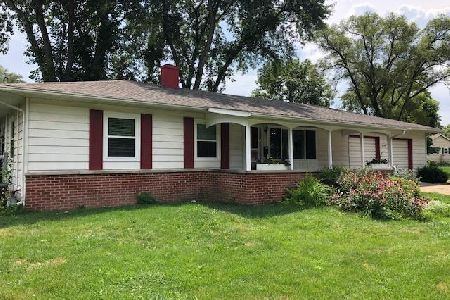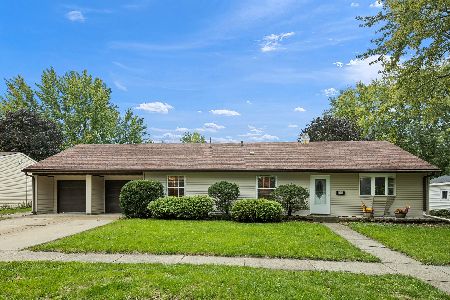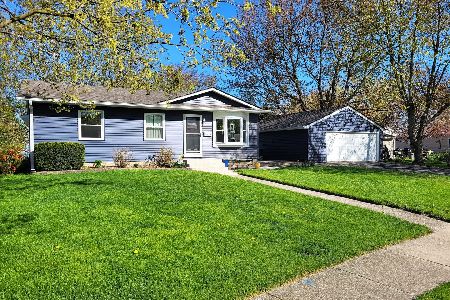1531 Sunrise Drive, Dekalb, Illinois 60115
$160,000
|
Sold
|
|
| Status: | Closed |
| Sqft: | 1,846 |
| Cost/Sqft: | $81 |
| Beds: | 4 |
| Baths: | 2 |
| Year Built: | 1956 |
| Property Taxes: | $4,001 |
| Days On Market: | 2010 |
| Lot Size: | 0,29 |
Description
MULTIPLE OFFERS RECEIVED. HIGHEST AND BEST CALLED FOR BY 12 NOON, SATURDAY, AUGUST 8, 2020. This home won't be on the market long! It's near a park, school and Sycamore Road shopping. The home is a well maintained ranch on a corner lot with mature trees and landscaping. The 4 bedrooms, 2 baths, 2 car garage home has a formal living room, family room with freestanding gas stove/fireplace, plus extra storage cabinets and built-in compartments. The mud room/breezeway has ample counter space for a serving buffet or useful work station, cabinets and an ironing section compartment. The home has a pleasing mix of carpet, hardwood, and ceramic tile flooring throughout. Enjoy the open front porch or the secluded patio area. The patio is complete with a picnic table and an exterior gas grill. The front and back yards each have exterior gas lighting. The garage is heated separately, includes a transmitter, work area, desk, and overhead attic storage.
Property Specifics
| Single Family | |
| — | |
| Ranch,Traditional | |
| 1956 | |
| None | |
| — | |
| No | |
| 0.29 |
| De Kalb | |
| — | |
| 0 / Not Applicable | |
| None | |
| Public | |
| Public Sewer | |
| 10806399 | |
| 0813307001 |
Property History
| DATE: | EVENT: | PRICE: | SOURCE: |
|---|---|---|---|
| 11 Sep, 2020 | Sold | $160,000 | MRED MLS |
| 8 Aug, 2020 | Under contract | $149,000 | MRED MLS |
| 4 Aug, 2020 | Listed for sale | $149,000 | MRED MLS |
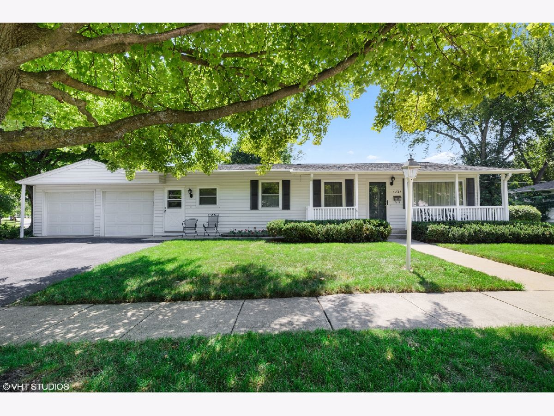
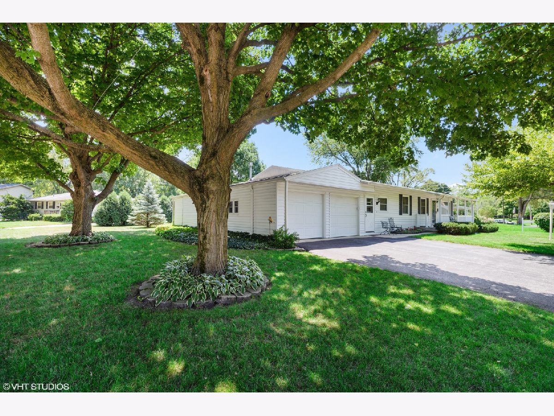
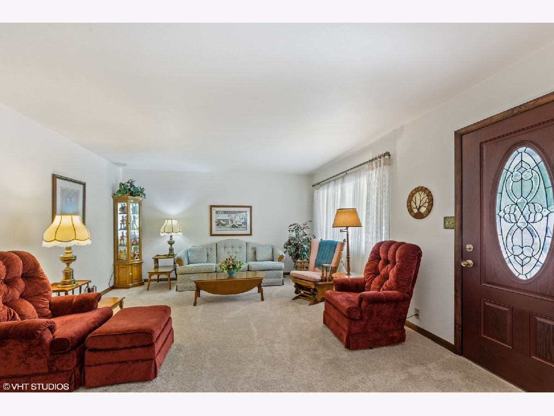
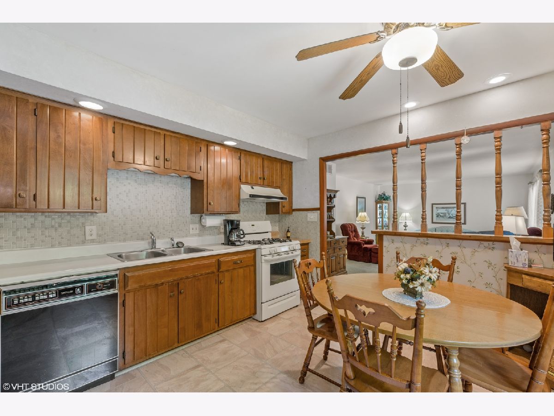
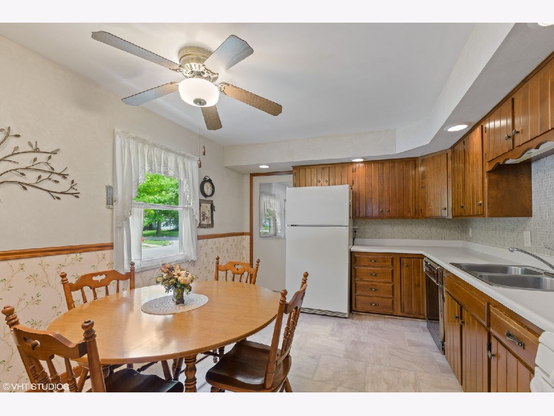
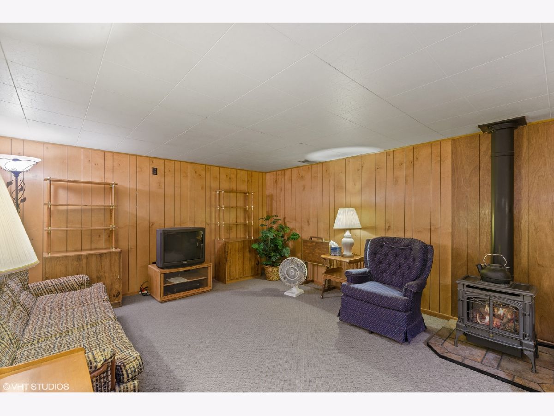
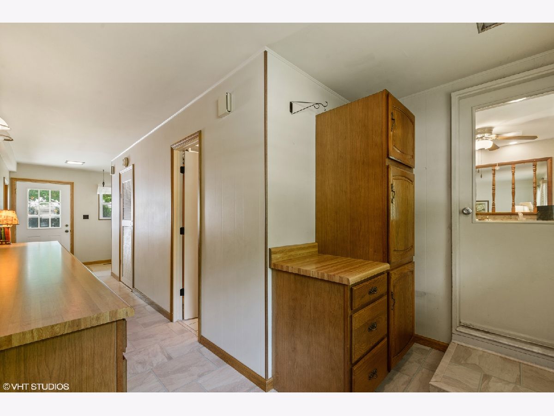
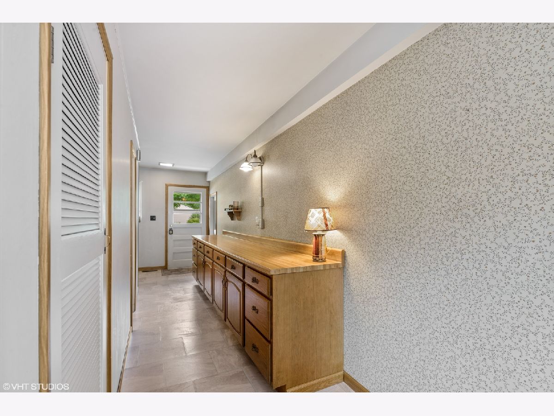
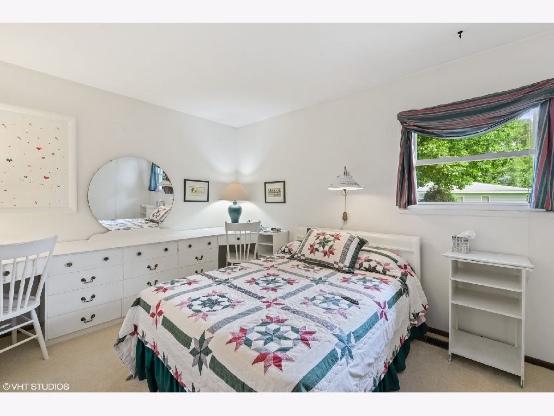
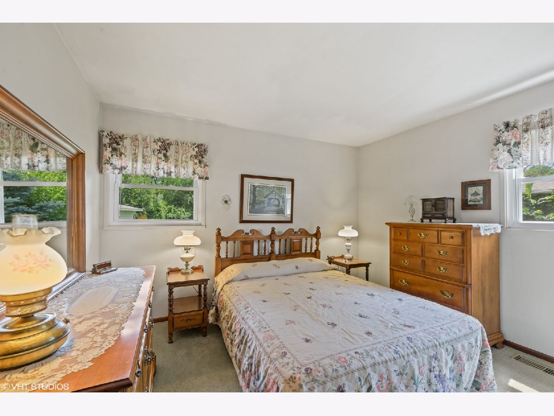
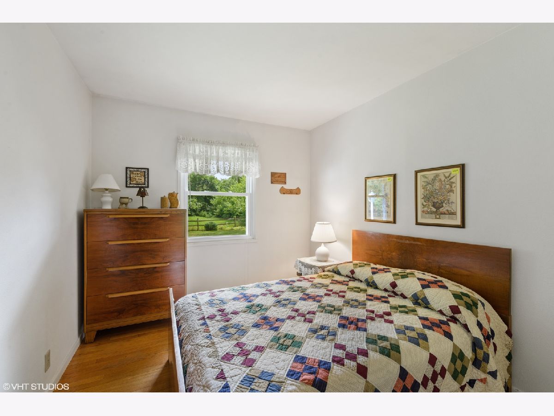
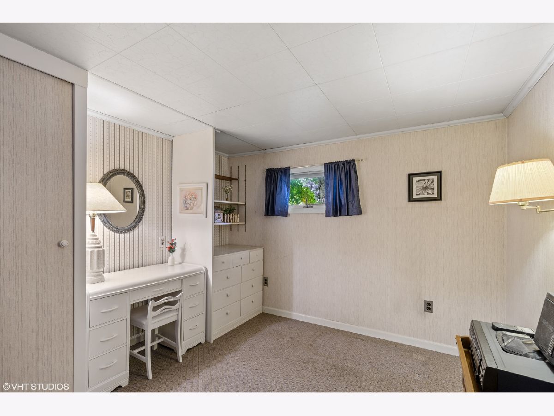
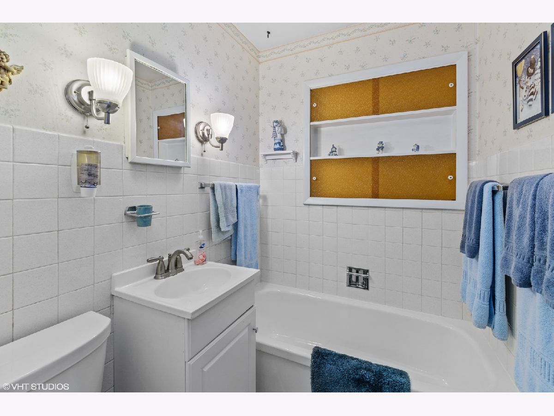
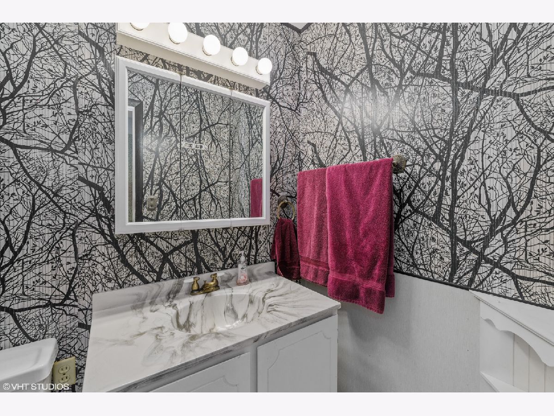
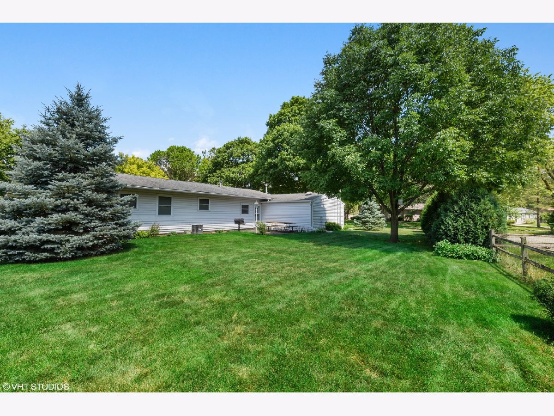
Room Specifics
Total Bedrooms: 4
Bedrooms Above Ground: 4
Bedrooms Below Ground: 0
Dimensions: —
Floor Type: Hardwood
Dimensions: —
Floor Type: Carpet
Dimensions: —
Floor Type: Carpet
Full Bathrooms: 2
Bathroom Amenities: —
Bathroom in Basement: 0
Rooms: No additional rooms
Basement Description: None
Other Specifics
| 2 | |
| Block | |
| — | |
| Patio, Porch, Outdoor Grill | |
| Corner Lot,Mature Trees | |
| 105 X 121.20 | |
| — | |
| None | |
| Hardwood Floors, First Floor Bedroom, First Floor Laundry, First Floor Full Bath, Built-in Features | |
| Range, Dishwasher, Refrigerator, Water Softener Owned | |
| Not in DB | |
| Curbs, Sidewalks, Street Lights, Street Paved | |
| — | |
| — | |
| — |
Tax History
| Year | Property Taxes |
|---|---|
| 2020 | $4,001 |
Contact Agent
Nearby Similar Homes
Nearby Sold Comparables
Contact Agent
Listing Provided By
Coldwell Banker Real Estate Group - Sycamore

