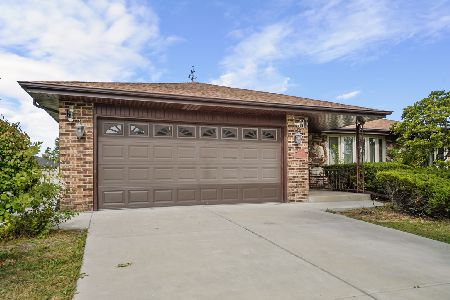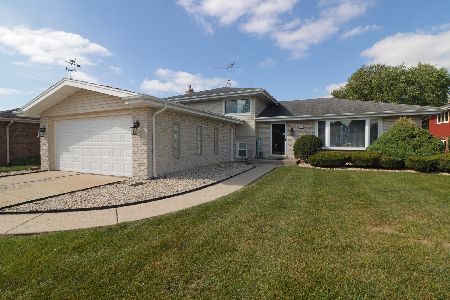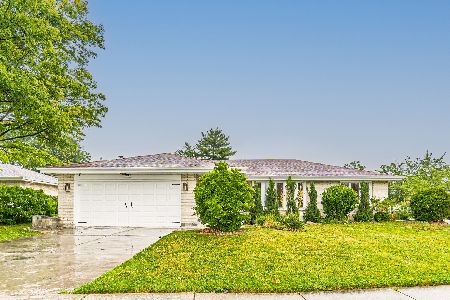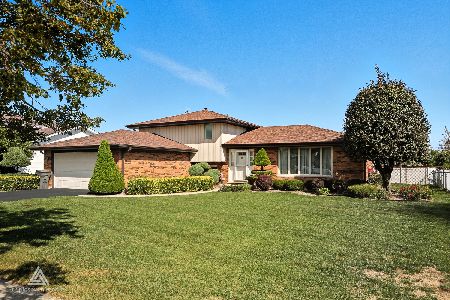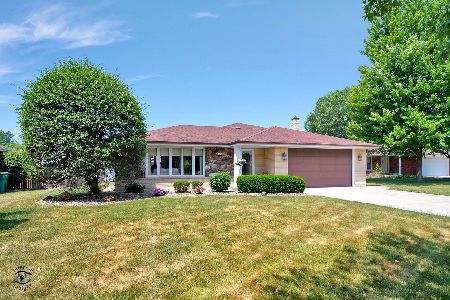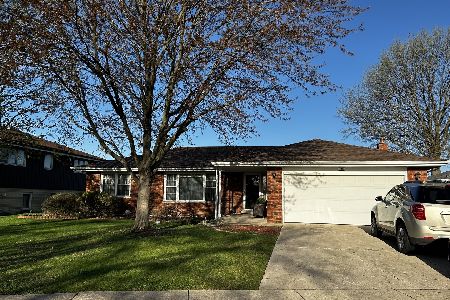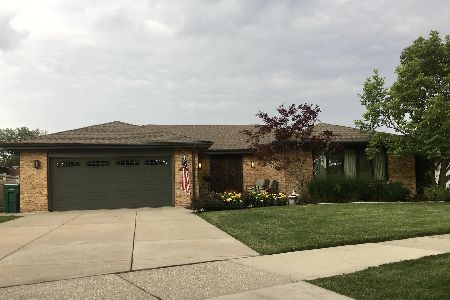15312 Orchid Lane, Orland Park, Illinois 60462
$455,000
|
Sold
|
|
| Status: | Closed |
| Sqft: | 2,426 |
| Cost/Sqft: | $193 |
| Beds: | 4 |
| Baths: | 3 |
| Year Built: | 1972 |
| Property Taxes: | $8,038 |
| Days On Market: | 346 |
| Lot Size: | 0,23 |
Description
Welcome to this stunning 4-bedroom, 3-bath tri-level home in highly desirable Orland Park with over 2,400 square feet of living space! The main level greets you with a welcoming foyer and a coat closet, leading to a bright living room and dining room, both featuring newer hardwood floors and abundant natural light. The heart of the home is the beautifully updated kitchen, showcasing granite countertops, ample cabinetry, stainless steel appliances, under-cabinet lighting, and a spacious eating area. A convenient entrance to the heated 2-car garage with epoxy flooring and additional storage is located just off the kitchen. The lower level is perfect for entertaining, featuring a sprawling family room with a cozy fireplace flanked by built-in bookcases, a dry bar, and a versatile den that can serve as a home office or guest room. A full bath with a shower and a laundry room with a sink and mechanical room complete this level, along with a second garage entrance. Upstairs, you'll find four generously sized bedrooms, three with double closets. The primary bedroom offers a private retreat with its own full bath. The full hallway bath is spacious and includes ample counter space and a tub/shower combo. Step outside through the kitchen's sliding door to a lovely patio and backyard, perfect for hosting family and friends. Feel reassured knowing all the windows in the home were replaced in January 2024, and the roof, siding, and fascia were all updated in 2024. With its thoughtful layout, updated features, and prime Orland Park location, this home is a must-see. Schedule your tour today!
Property Specifics
| Single Family | |
| — | |
| — | |
| 1972 | |
| — | |
| SPLIT LEVEL | |
| No | |
| 0.23 |
| Cook | |
| — | |
| — / Not Applicable | |
| — | |
| — | |
| — | |
| 12286291 | |
| 27131050320000 |
Property History
| DATE: | EVENT: | PRICE: | SOURCE: |
|---|---|---|---|
| 28 Jul, 2023 | Sold | $382,000 | MRED MLS |
| 2 Jul, 2023 | Under contract | $359,900 | MRED MLS |
| 23 Jun, 2023 | Listed for sale | $359,900 | MRED MLS |
| 4 Apr, 2025 | Sold | $455,000 | MRED MLS |
| 19 Feb, 2025 | Under contract | $467,500 | MRED MLS |
| 7 Feb, 2025 | Listed for sale | $467,500 | MRED MLS |
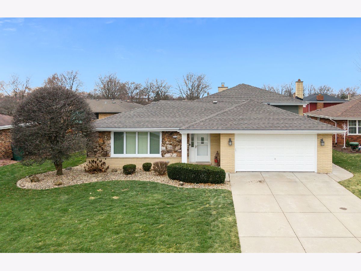
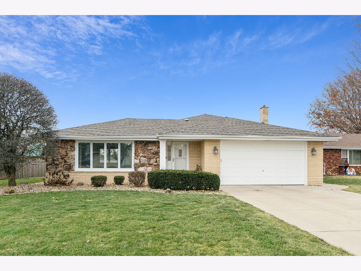
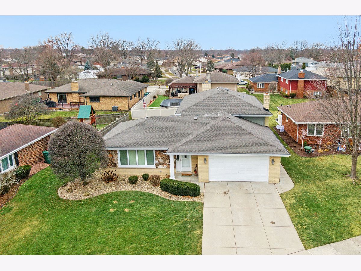
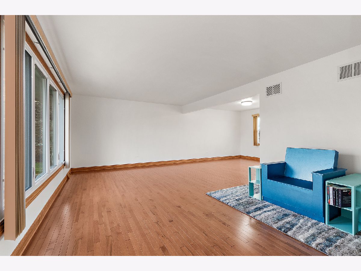
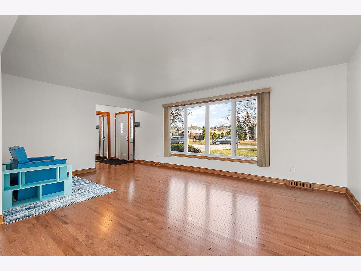
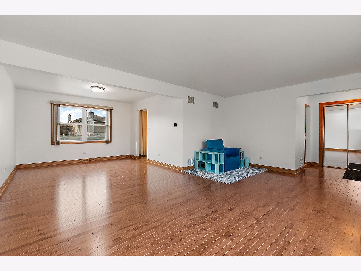
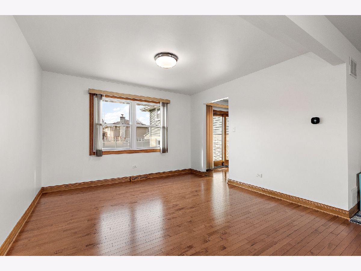
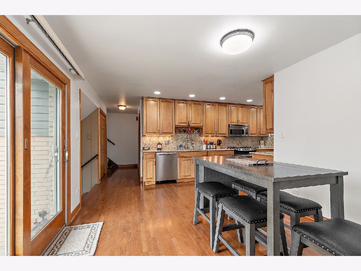
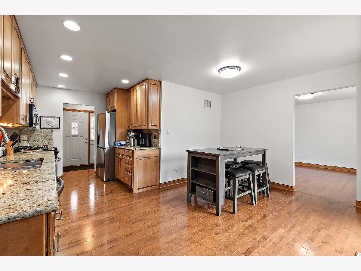
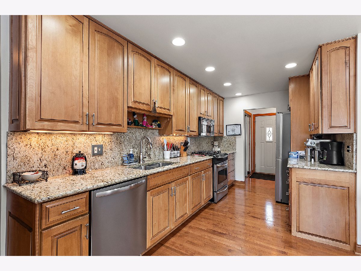
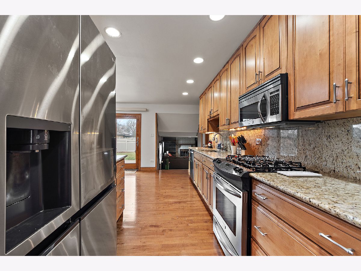
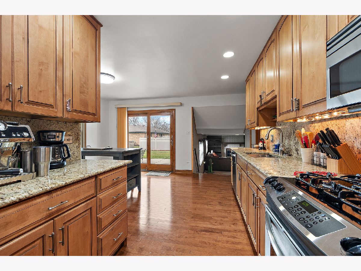
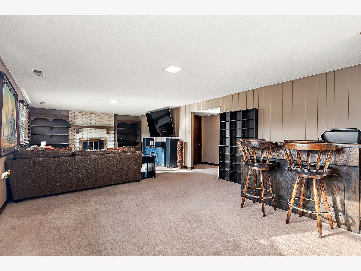
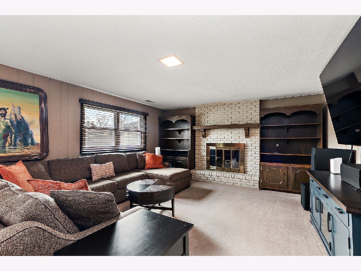
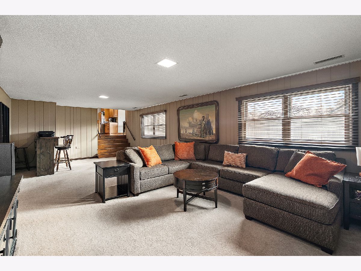
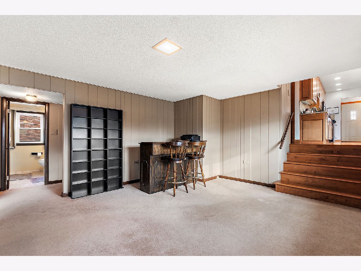
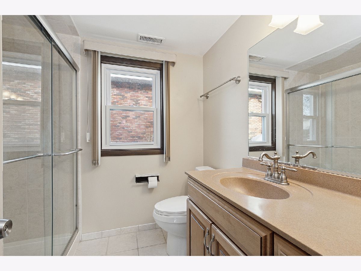
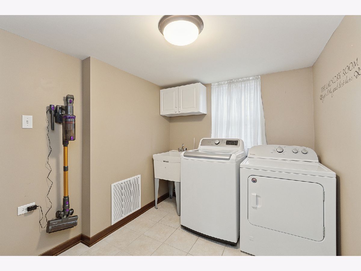
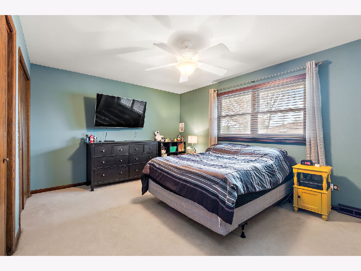
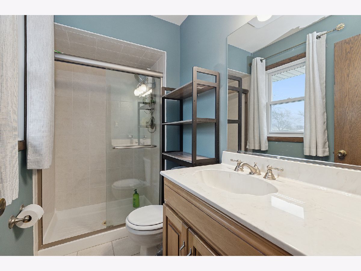
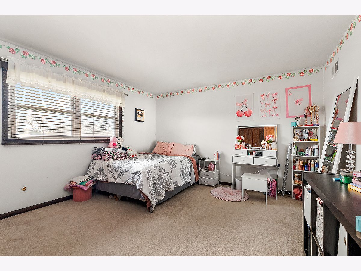
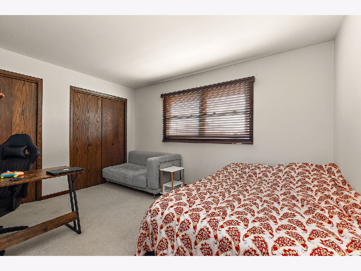
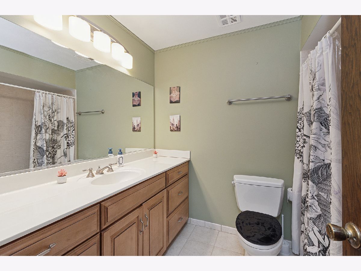
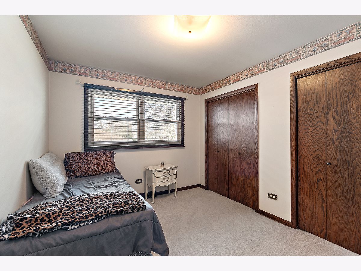
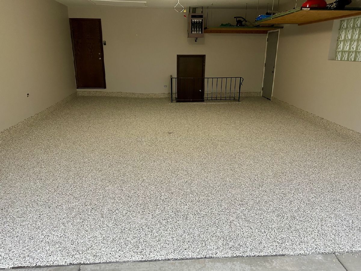
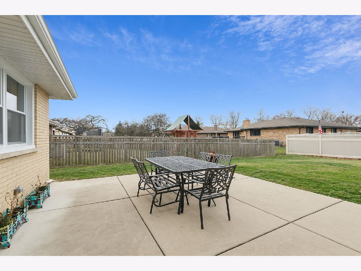
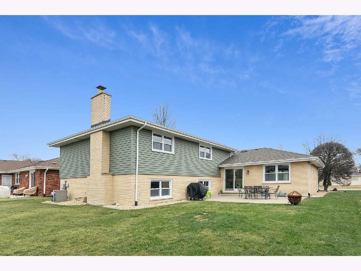
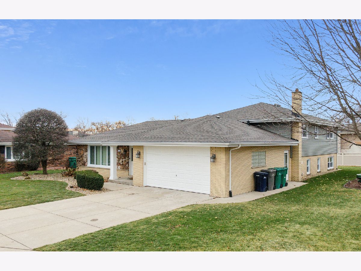
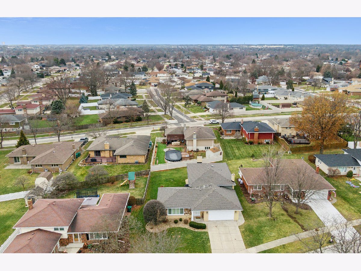
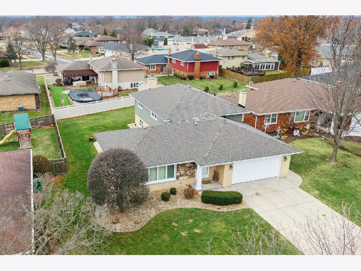
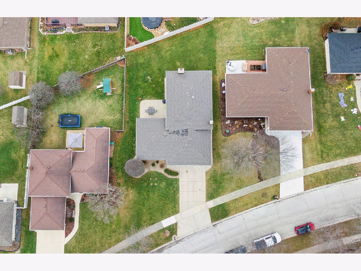
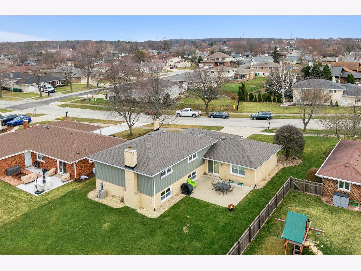
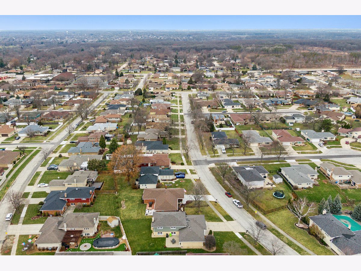
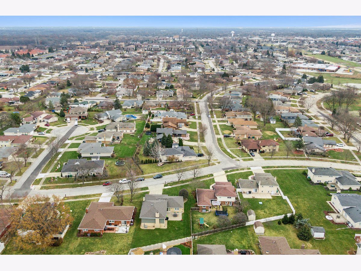
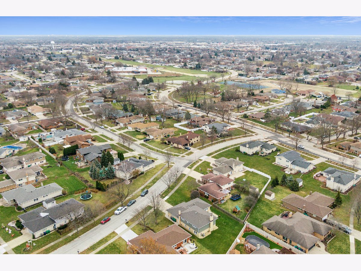
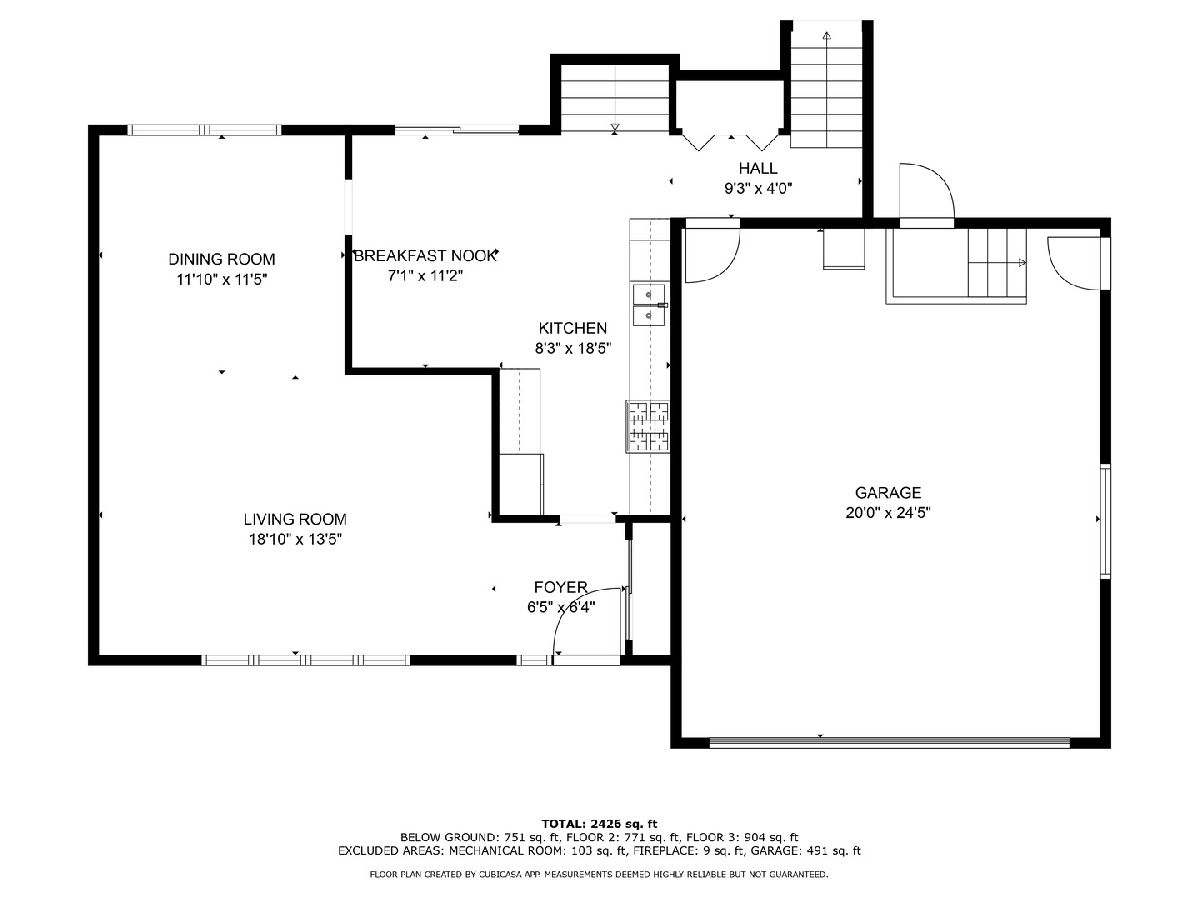
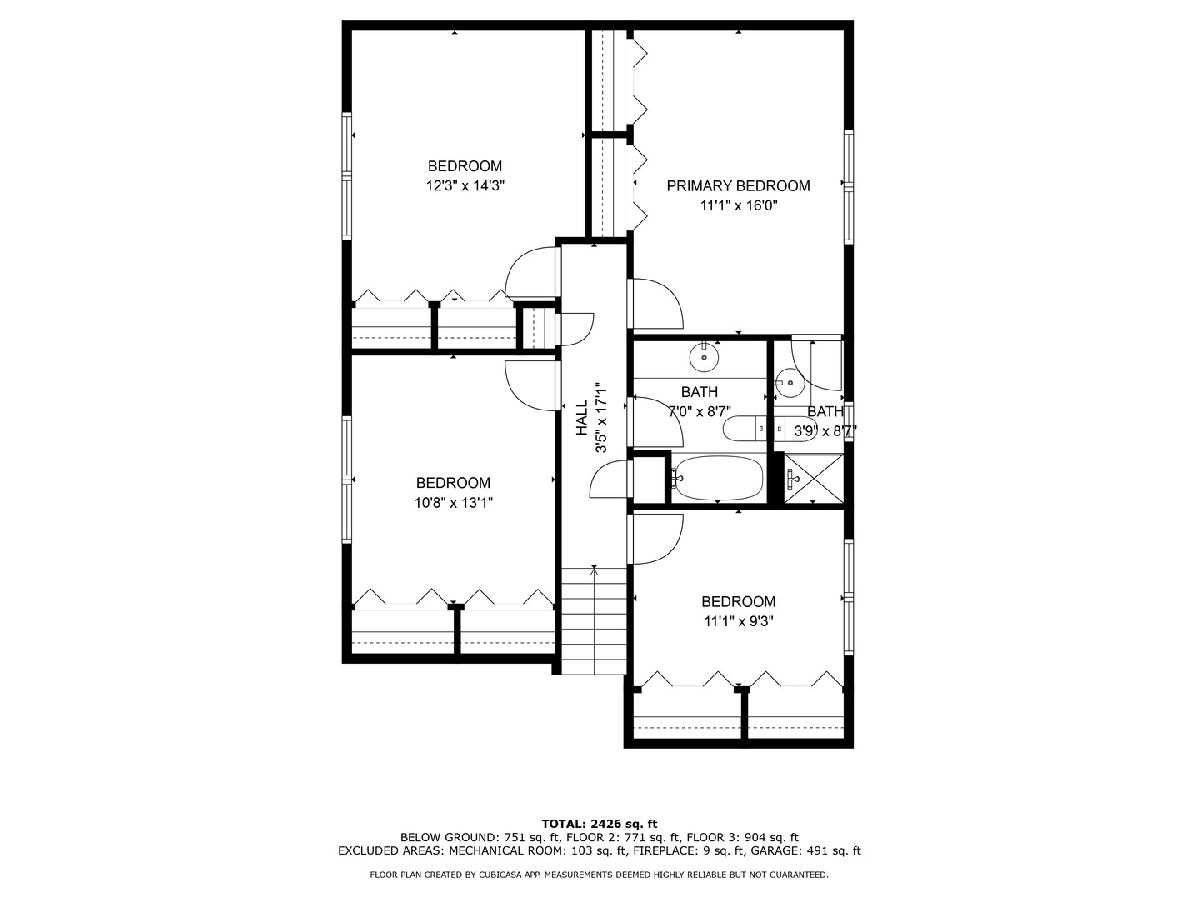
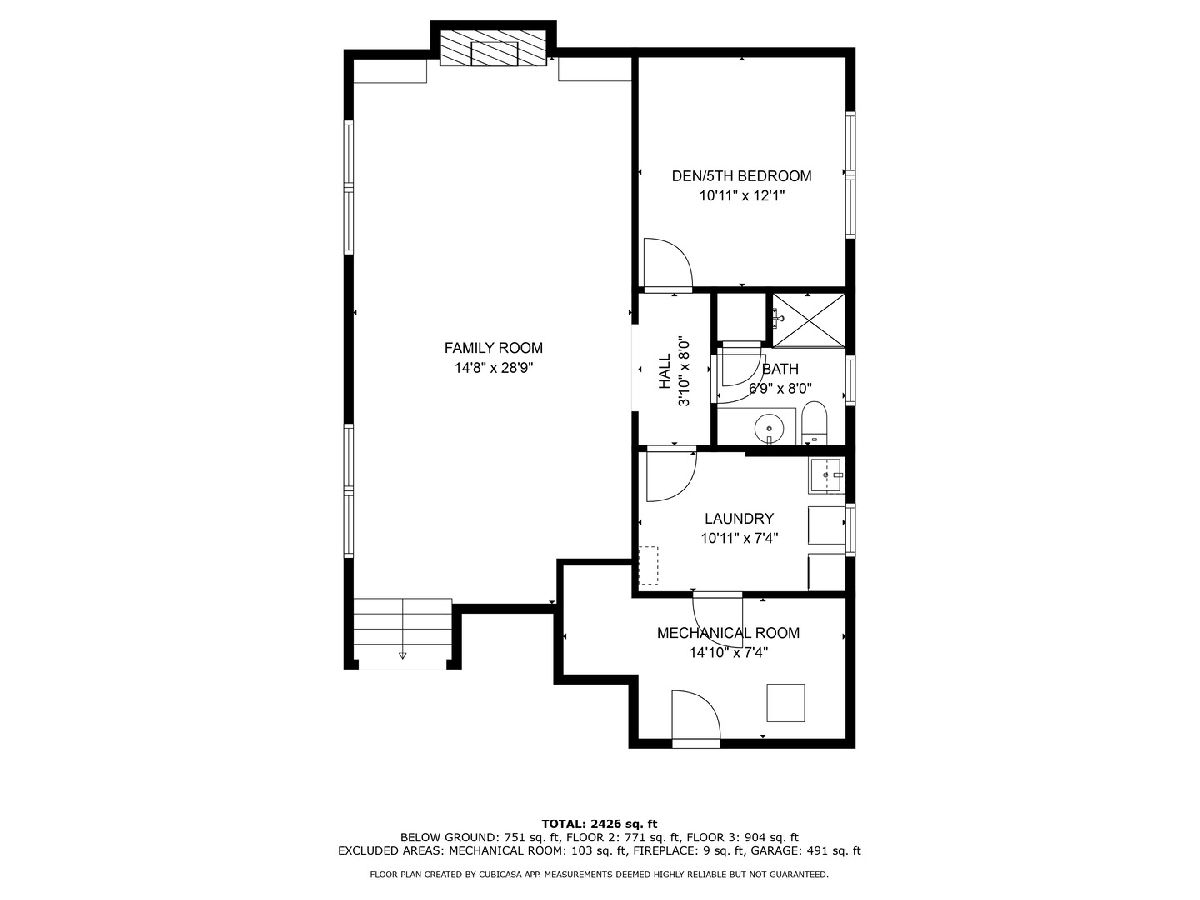
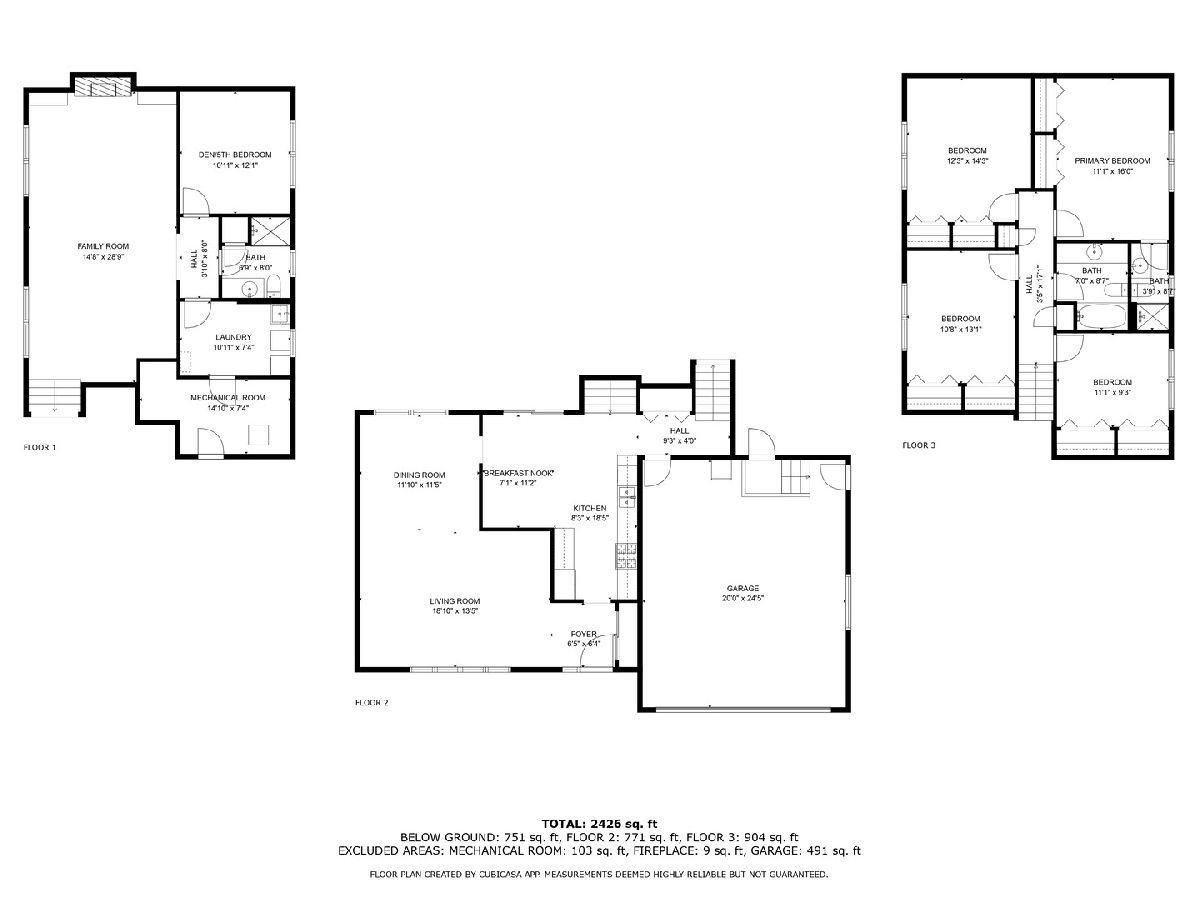
Room Specifics
Total Bedrooms: 4
Bedrooms Above Ground: 4
Bedrooms Below Ground: 0
Dimensions: —
Floor Type: —
Dimensions: —
Floor Type: —
Dimensions: —
Floor Type: —
Full Bathrooms: 3
Bathroom Amenities: —
Bathroom in Basement: —
Rooms: —
Basement Description: —
Other Specifics
| 2 | |
| — | |
| — | |
| — | |
| — | |
| 76X137X75X131 | |
| — | |
| — | |
| — | |
| — | |
| Not in DB | |
| — | |
| — | |
| — | |
| — |
Tax History
| Year | Property Taxes |
|---|---|
| 2023 | $5,884 |
| 2025 | $8,038 |
Contact Agent
Nearby Similar Homes
Nearby Sold Comparables
Contact Agent
Listing Provided By
RE/MAX 1st Service

